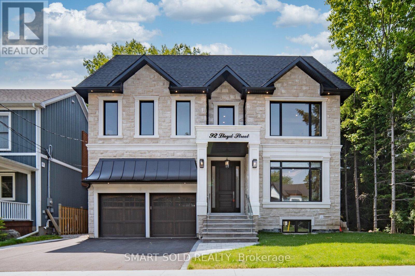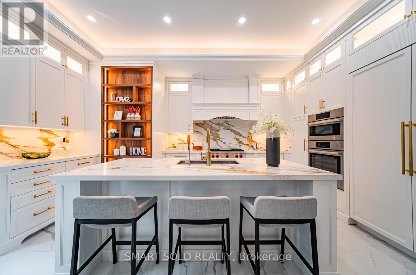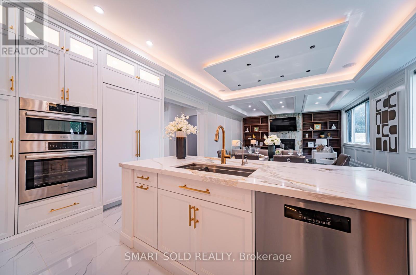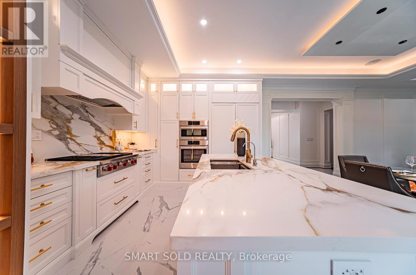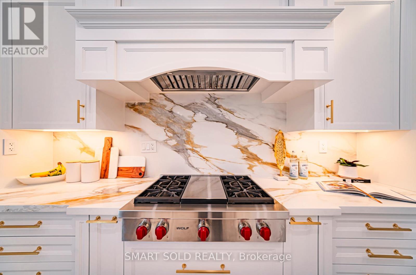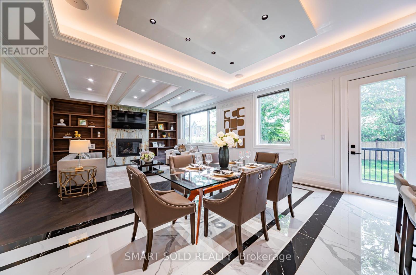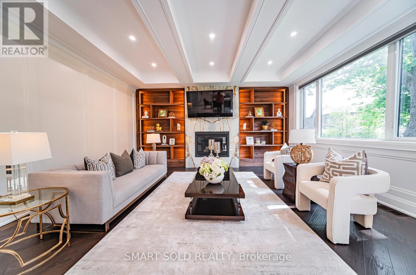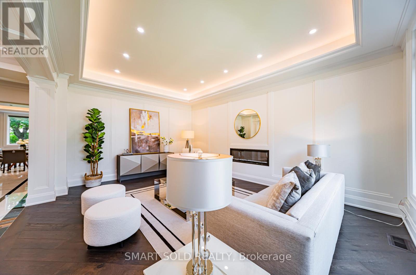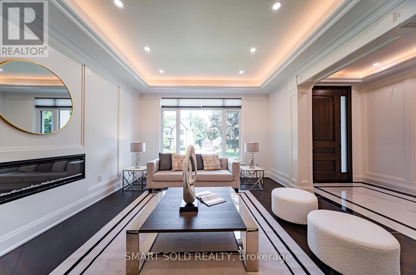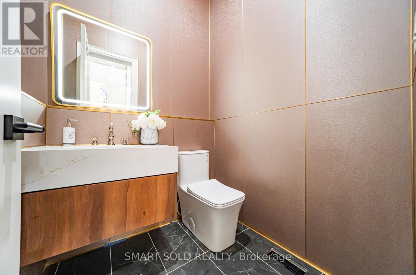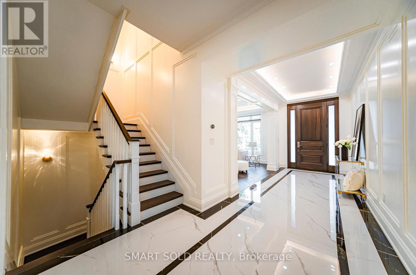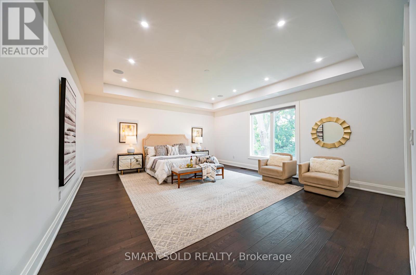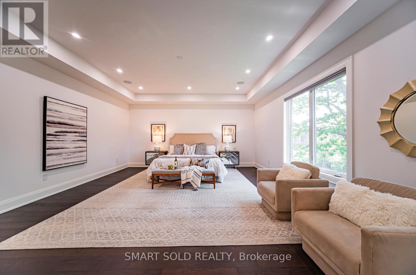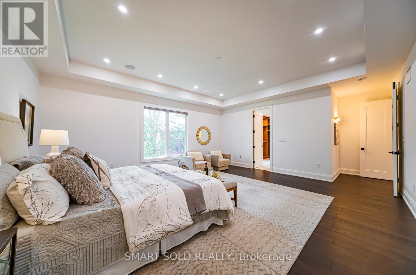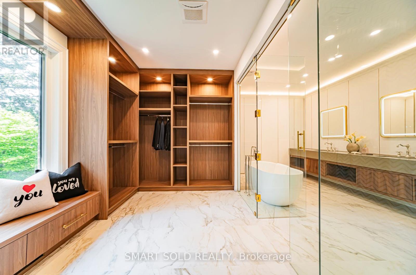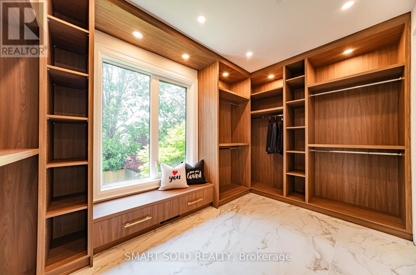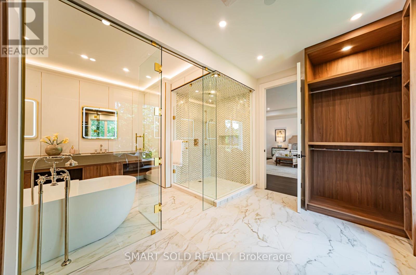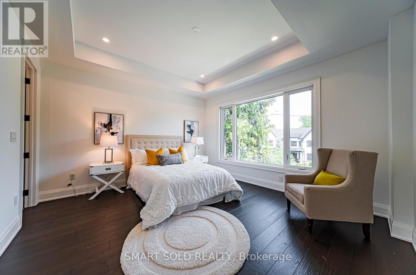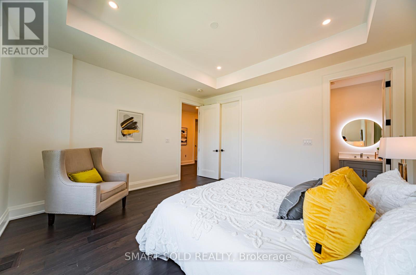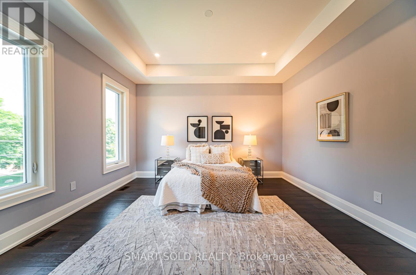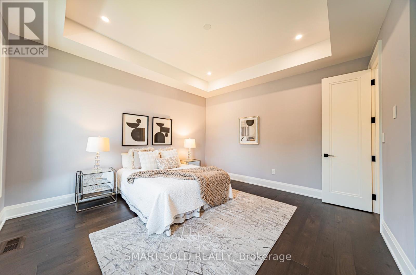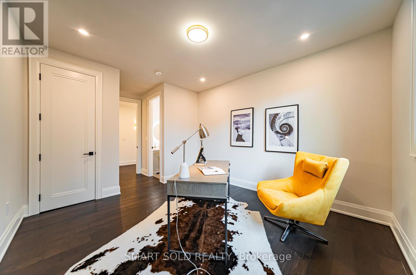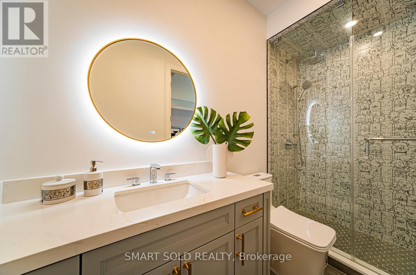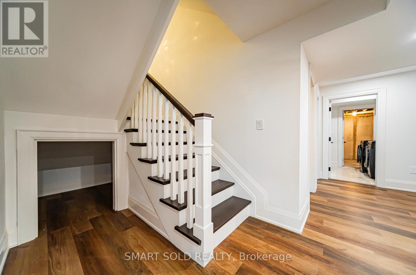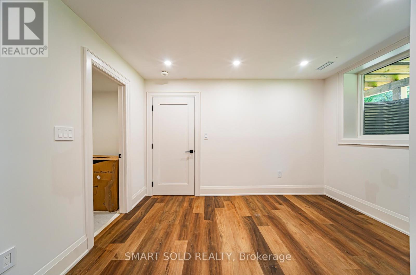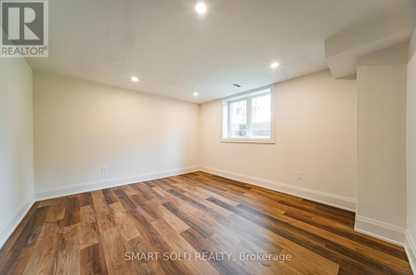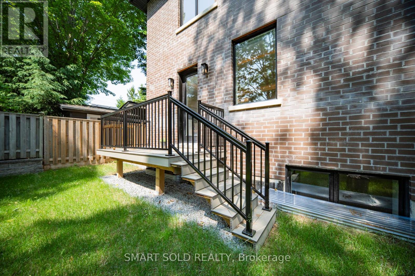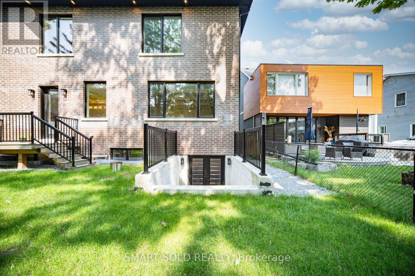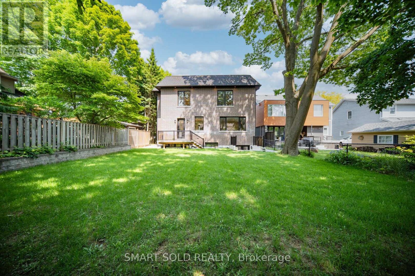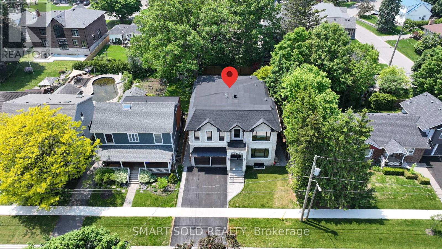92 Lloyd Street Whitchurch-Stouffville, Ontario L4A 4J5
$2,088,000
This stunning 2024 custom-built home in Whitchurch-Stouffville features 4 bedrooms and 4 bathrooms, with 3,400SF of above-ground finished area and perfect for family living. This elegant property with a 58-foot frontage includes a double garage, a 6-car driveway, and a spacious backyard ideal for outdoor activities. The main floor highlights a chef's kitchen with premium Wolf, Sub-Zero and Bosch branded built-in stainless steel appliances, quartz countertops, and an oversized island, along with spacious dining, living and family areas. There are MDF wall mouldings throughout, a built-in mudroom cabinet, and custom shelving in the family room for decorations, keepsakes & trophies! With the built-in Bose speaker system, you can effortlessly set the ideal ambience to suit your mood, while enjoying cozy evenings by either of the 2 gas fireplaces in the family and living rooms. On the 2nd Floor, each bedroom offers a walk-in closet and ensuite access, with the primary bedroom featuring an oversized closet with built-in shelving and a luxurious 5-piece spa-style ensuite, plus dimmable pot lights in all rooms. Exquisite hand-scraped and wire-brushed engineered hardwood flooring flows throughout the main and 2nd floors, while the finished basement includes a backyard walk-out and a rough-in bathroom for future expansion. Ideally located just off Main Street, this home offers a peaceful retreat within walking distance to Stouffville GO Train, shopping, dining, and professional services. Nearby amenities include the Stouffville Arena, Stouffville Memorial Park, baseball diamonds, a tobogganing hill, and the Stouffville Conservation Area, perfect for nature lovers and active families. Don't miss this perfect blend of luxury, comfort, and convenience; schedule your viewing today! (id:35762)
Open House
This property has open houses!
2:00 pm
Ends at:4:00 pm
2:00 pm
Ends at:4:00 pm
Property Details
| MLS® Number | N12211689 |
| Property Type | Single Family |
| Community Name | Stouffville |
| AmenitiesNearBy | Public Transit, Park |
| CommunityFeatures | Community Centre |
| Features | Carpet Free |
| ParkingSpaceTotal | 8 |
| Structure | Deck |
Building
| BathroomTotal | 4 |
| BedroomsAboveGround | 4 |
| BedroomsBelowGround | 2 |
| BedroomsTotal | 6 |
| Amenities | Fireplace(s) |
| Appliances | Garage Door Opener Remote(s), Oven - Built-in, Water Softener |
| BasementDevelopment | Finished |
| BasementFeatures | Separate Entrance |
| BasementType | N/a (finished) |
| ConstructionStyleAttachment | Detached |
| CoolingType | Central Air Conditioning |
| ExteriorFinish | Brick |
| FireplacePresent | Yes |
| FireplaceTotal | 2 |
| FlooringType | Vinyl |
| FoundationType | Poured Concrete |
| HalfBathTotal | 1 |
| HeatingFuel | Natural Gas |
| HeatingType | Forced Air |
| StoriesTotal | 2 |
| SizeInterior | 3000 - 3500 Sqft |
| Type | House |
| UtilityWater | Municipal Water |
Parking
| Attached Garage | |
| Garage |
Land
| Acreage | No |
| FenceType | Fenced Yard |
| LandAmenities | Public Transit, Park |
| Sewer | Sanitary Sewer |
| SizeDepth | 132 Ft |
| SizeFrontage | 58 Ft |
| SizeIrregular | 58 X 132 Ft |
| SizeTotalText | 58 X 132 Ft |
Rooms
| Level | Type | Length | Width | Dimensions |
|---|---|---|---|---|
| Second Level | Primary Bedroom | 7.87 m | 5.54 m | 7.87 m x 5.54 m |
| Second Level | Bedroom 2 | 5.69 m | 3.58 m | 5.69 m x 3.58 m |
| Second Level | Bedroom 3 | 5.69 m | 4.32 m | 5.69 m x 4.32 m |
| Second Level | Bedroom 4 | 4.53 m | 4.24 m | 4.53 m x 4.24 m |
| Basement | Bedroom | 4.42 m | 3.96 m | 4.42 m x 3.96 m |
| Basement | Recreational, Games Room | 7.82 m | 5.11 m | 7.82 m x 5.11 m |
| Basement | Bedroom | 3.53 m | 3.73 m | 3.53 m x 3.73 m |
| Main Level | Kitchen | 5.49 m | 4.04 m | 5.49 m x 4.04 m |
| Main Level | Dining Room | 8.74 m | 5.49 m | 8.74 m x 5.49 m |
| Main Level | Living Room | 8.74 m | 5.49 m | 8.74 m x 5.49 m |
| Main Level | Family Room | 4.37 m | 5.72 m | 4.37 m x 5.72 m |
Interested?
Contact us for more information
Sue Zhang
Broker of Record
275 Renfrew Dr Unit 209
Markham, Ontario L3R 0C8
Raymond Pau
Salesperson
275 Renfrew Dr Unit 209
Markham, Ontario L3R 0C8

