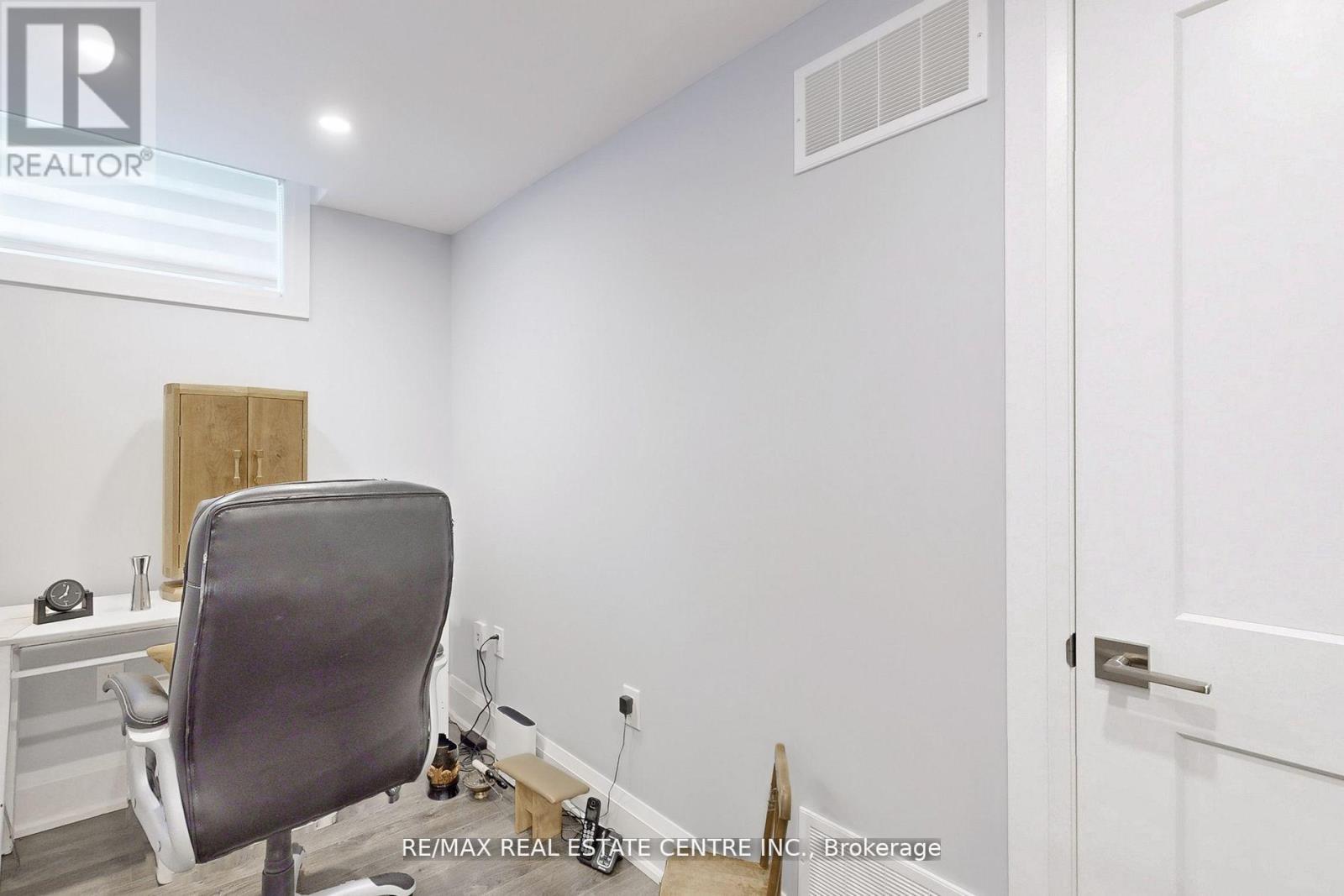92 Holt Drive New Tecumseth, Ontario L6R 0N2
$1,099,900
DISCOVER THIS STUNNING custom built BUNGALOW with LOFT, METICULOUSLY DESIGNED FOR MODERN LIVING. BOASTING AN OPEN CONCEPT LAYOUT, THIS HOME FEATURES GENEROUS LIVING SPACES THAT SEAMLESSLY BLEND STYLE AND FUNCTIONALITY. CUSTOM BUILT HOME, WITH ENDLESS UPGRADES. 3 SPACIOUS BEDROOMS OFFER COMFORT, option for 4th bedroom in basement ,, 4 UPGRADED BATHROOMS PROVIDE CONVENIENCE FOR FAMILY AND GUESTS. FINISHED BASEMENT with ADDITIONAL LIVING SPACE PERFECT FOR ENTERTAINMENT and RELAXATION SET IN A DEVELOPING AREA OF ALLISTON, THIS PROPERTY ALSO FEATURES A LARGE OPEN CONCEPT BACKYARD, IDEAL FOR OUTDOOR GATHERINGS AND A GARDENERS PARADISE. (id:35762)
Property Details
| MLS® Number | N12045826 |
| Property Type | Single Family |
| Community Name | Alliston |
| AmenitiesNearBy | Park, Place Of Worship, Schools |
| CommunityFeatures | School Bus |
| ParkingSpaceTotal | 5 |
Building
| BathroomTotal | 4 |
| BedroomsAboveGround | 3 |
| BedroomsTotal | 3 |
| Appliances | Garage Door Opener Remote(s), Oven - Built-in, Water Heater, Blinds, Dishwasher, Dryer, Hood Fan, Microwave, Stove, Washer, Wet Bar, Refrigerator |
| BasementDevelopment | Finished |
| BasementType | N/a (finished) |
| ConstructionStyleAttachment | Detached |
| CoolingType | Central Air Conditioning |
| ExteriorFinish | Brick, Stone |
| FireplacePresent | Yes |
| FlooringType | Hardwood |
| FoundationType | Brick |
| HeatingFuel | Natural Gas |
| HeatingType | Forced Air |
| StoriesTotal | 2 |
| SizeInterior | 2000 - 2500 Sqft |
| Type | House |
| UtilityWater | Municipal Water |
Parking
| Garage |
Land
| Acreage | No |
| LandAmenities | Park, Place Of Worship, Schools |
| Sewer | Sanitary Sewer |
| SizeDepth | 111 Ft ,2 In |
| SizeFrontage | 41 Ft ,1 In |
| SizeIrregular | 41.1 X 111.2 Ft ; 62.84 Across Back |
| SizeTotalText | 41.1 X 111.2 Ft ; 62.84 Across Back |
Rooms
| Level | Type | Length | Width | Dimensions |
|---|---|---|---|---|
| Second Level | Loft | 4.51 m | 4.14 m | 4.51 m x 4.14 m |
| Second Level | Bedroom 3 | 3.84 m | 3.35 m | 3.84 m x 3.35 m |
| Lower Level | Media | 8.71 m | 4.78 m | 8.71 m x 4.78 m |
| Lower Level | Dining Room | 7.31 m | 3.96 m | 7.31 m x 3.96 m |
| Main Level | Living Room | 3.65 m | 3.65 m | 3.65 m x 3.65 m |
| Main Level | Kitchen | 3.69 m | 2.78 m | 3.69 m x 2.78 m |
| Main Level | Dining Room | 3.04 m | 2.13 m | 3.04 m x 2.13 m |
| Main Level | Primary Bedroom | 4.75 m | 3.04 m | 4.75 m x 3.04 m |
| Main Level | Bedroom 2 | 3.2 m | 2.95 m | 3.2 m x 2.95 m |
https://www.realtor.ca/real-estate/28083456/92-holt-drive-new-tecumseth-alliston-alliston
Interested?
Contact us for more information
Sharlene Dias
Broker
1140 Burnhamthorpe Rd W #141-A
Mississauga, Ontario L5C 4E9









































