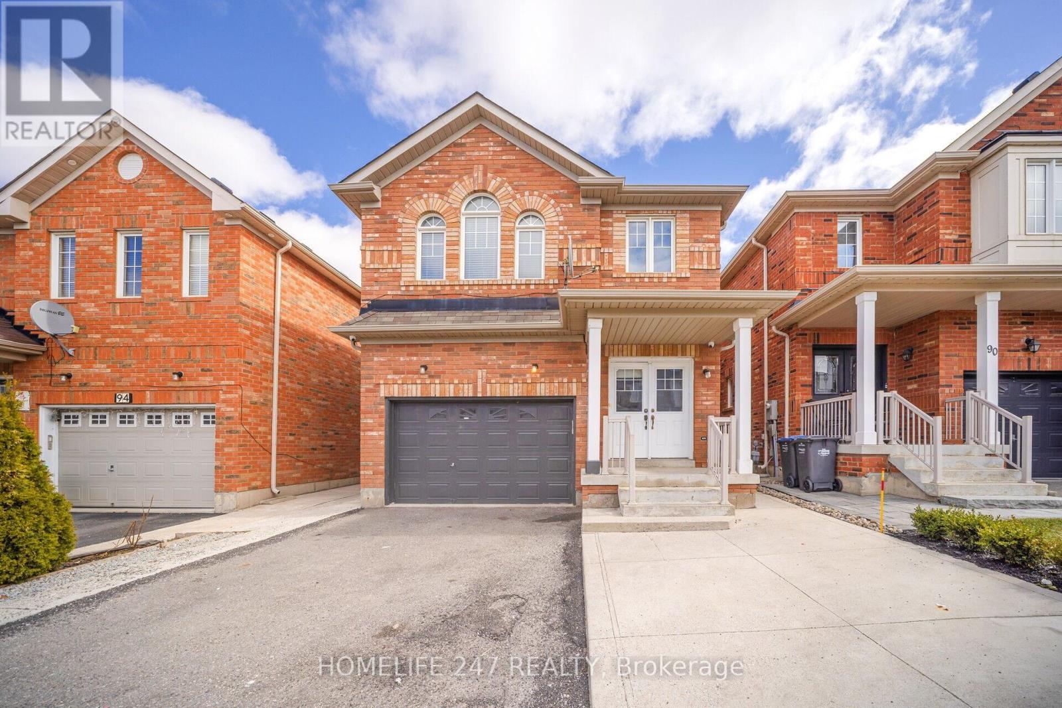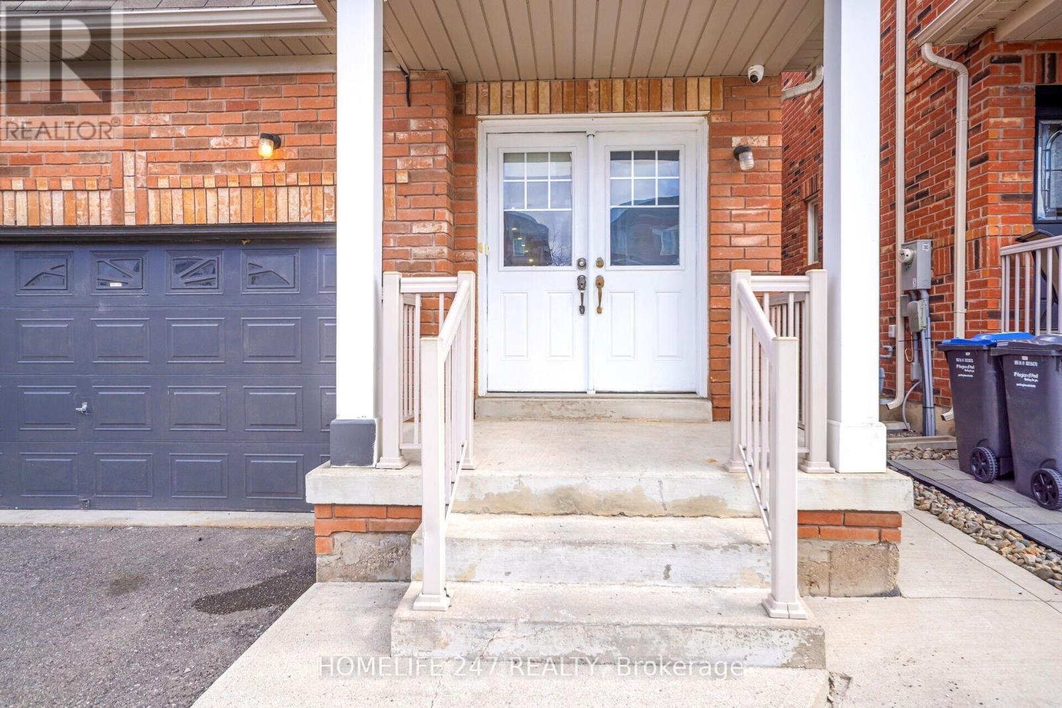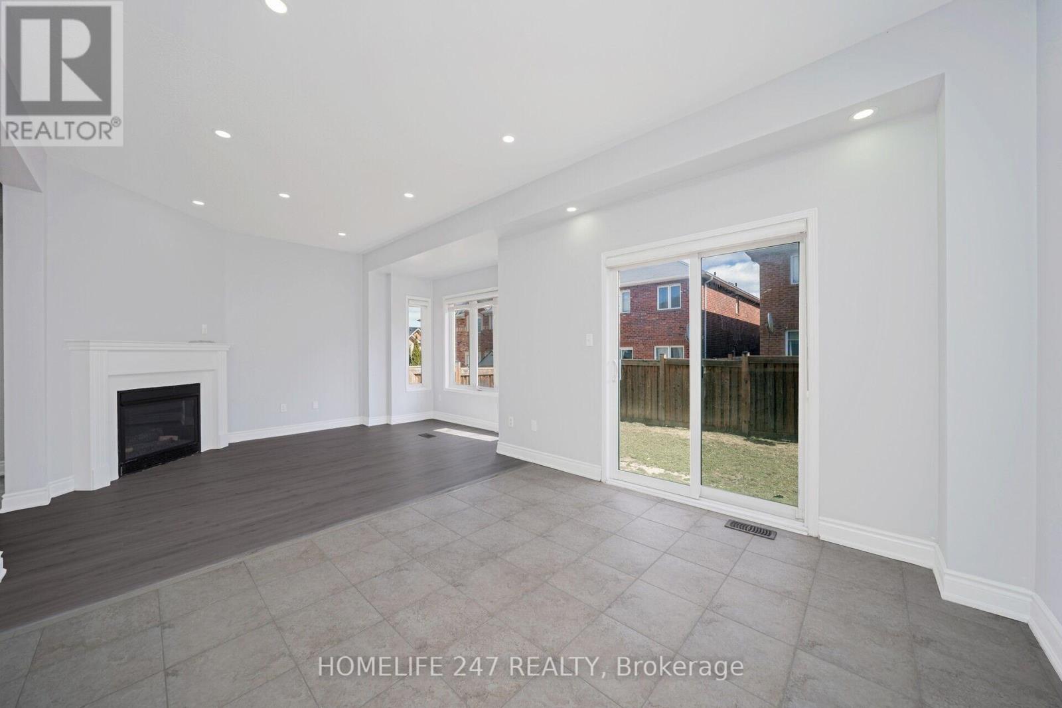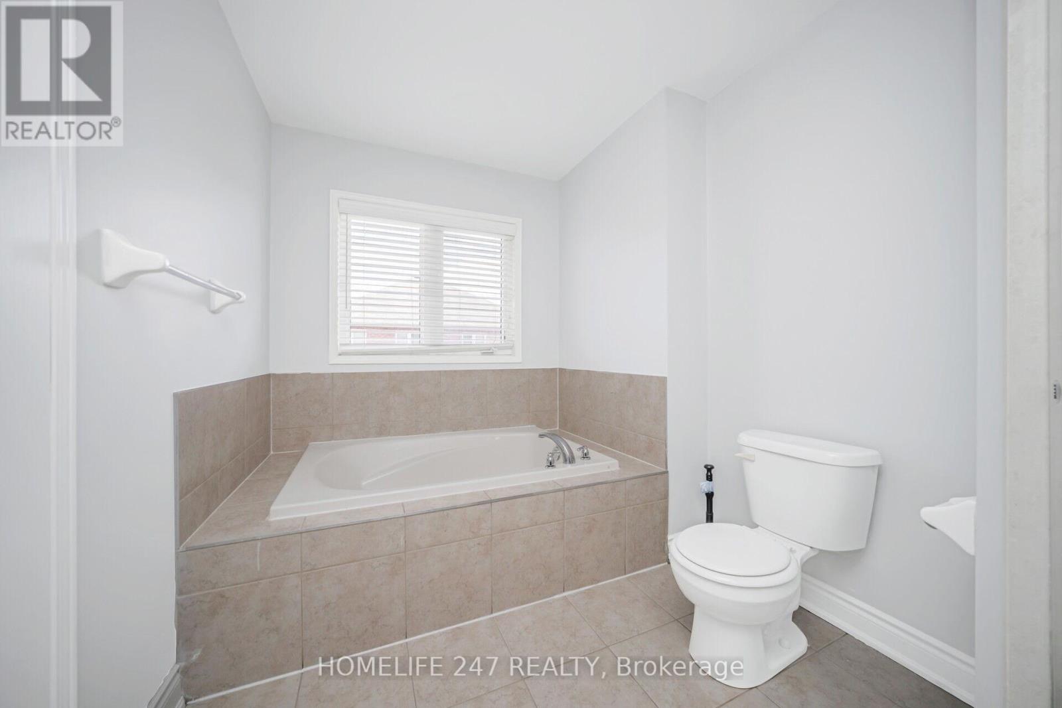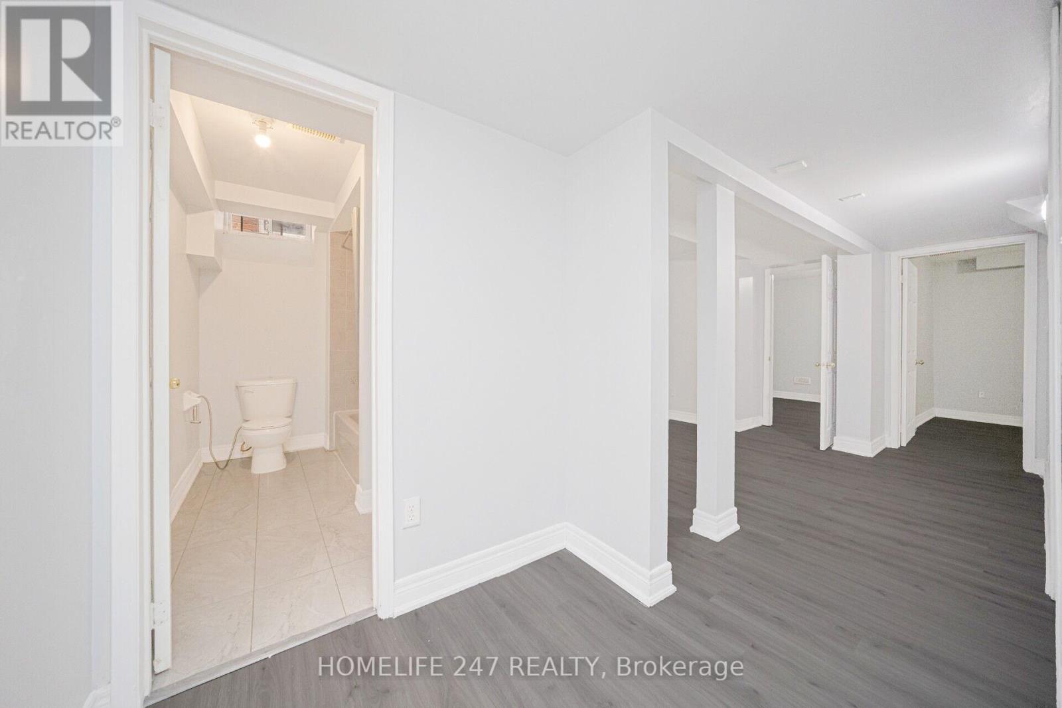92 Gulfbrook Circle Brampton, Ontario L6Z 0G4
$1,429,000
Your Dream Home Awaits! Welcome to this stunning 2013-built detached home in the highly sought-after Heart Lake community! This beautifully upgraded 5+2 bedroom, 4-bathroom home features a legal 2nd dwelling, perfect for multi-generational living or rental income. Highlights Include: Loft converted to 5th bedroom for extra space9 ft. ceilings for an open, Brand new flooring on main & laminate on second floor Quartz countertops with matching backsplash Freshly painted throughout Pot lights & modern S/S appliances Close to major highways, schools, parks, and all amenities This home shows 10++ and is move-in ready. Don't miss out on this rare gem in a prime location! (id:35762)
Property Details
| MLS® Number | W12081574 |
| Property Type | Single Family |
| Community Name | Heart Lake East |
| AmenitiesNearBy | Schools |
| ParkingSpaceTotal | 5 |
Building
| BathroomTotal | 4 |
| BedroomsAboveGround | 5 |
| BedroomsBelowGround | 2 |
| BedroomsTotal | 7 |
| Age | 6 To 15 Years |
| Appliances | All |
| BasementDevelopment | Finished |
| BasementFeatures | Separate Entrance |
| BasementType | N/a (finished) |
| ConstructionStyleAttachment | Detached |
| CoolingType | Central Air Conditioning |
| ExteriorFinish | Brick |
| FlooringType | Laminate, Ceramic |
| FoundationType | Brick |
| HalfBathTotal | 1 |
| HeatingFuel | Natural Gas |
| HeatingType | Forced Air |
| StoriesTotal | 2 |
| SizeInterior | 1500 - 2000 Sqft |
| Type | House |
| UtilityWater | Municipal Water, Unknown |
Parking
| Garage |
Land
| Acreage | No |
| FenceType | Fenced Yard |
| LandAmenities | Schools |
| Sewer | Sanitary Sewer |
| SizeDepth | 99 Ft ,3 In |
| SizeFrontage | 30 Ft |
| SizeIrregular | 30 X 99.3 Ft ; **legal Basement Apartmrnt** |
| SizeTotalText | 30 X 99.3 Ft ; **legal Basement Apartmrnt** |
| ZoningDescription | Residential |
Rooms
| Level | Type | Length | Width | Dimensions |
|---|---|---|---|---|
| Second Level | Primary Bedroom | 13.87 m | 18.53 m | 13.87 m x 18.53 m |
| Second Level | Bedroom 2 | 9.97 m | 11.68 m | 9.97 m x 11.68 m |
| Second Level | Bedroom 3 | 9.97 m | 10.96 m | 9.97 m x 10.96 m |
| Second Level | Bedroom 4 | 13.74 m | 9.97 m | 13.74 m x 9.97 m |
| Second Level | Bedroom 5 | 7.48 m | 12.56 m | 7.48 m x 12.56 m |
| Basement | Bedroom | Measurements not available | ||
| Basement | Bedroom 2 | Measurements not available | ||
| Basement | Family Room | Measurements not available | ||
| Main Level | Family Room | 11.59 m | 13.87 m | 11.59 m x 13.87 m |
| Main Level | Living Room | 10.96 m | 17.55 m | 10.96 m x 17.55 m |
| Main Level | Kitchen | 9.09 m | 15.94 m | 9.09 m x 15.94 m |
| Main Level | Eating Area | 9.09 m | 11.25 m | 9.09 m x 11.25 m |
Utilities
| Sewer | Installed |
Interested?
Contact us for more information
Gopi Kaphle
Salesperson
2000 Argentia Rd Plaza 3 #400
Mississauga, Ontario L5N 1V9


