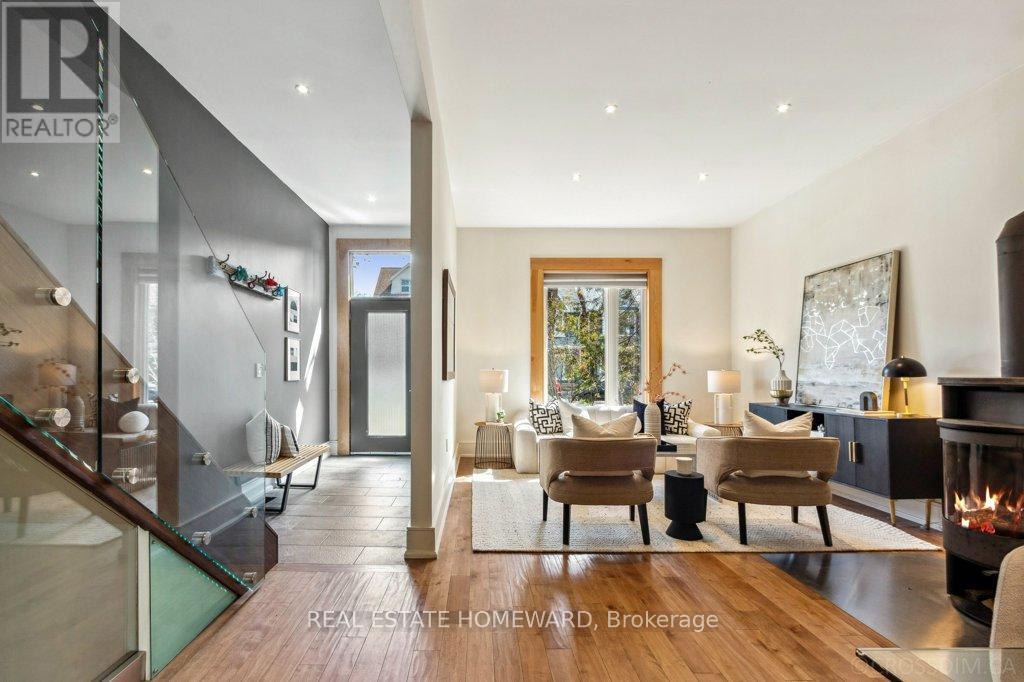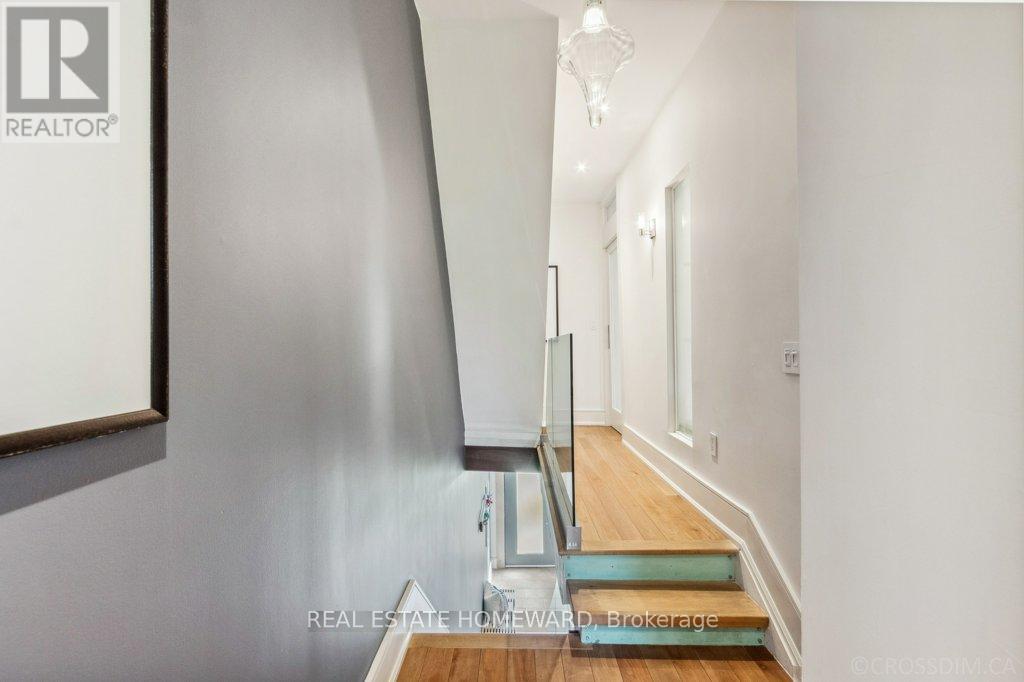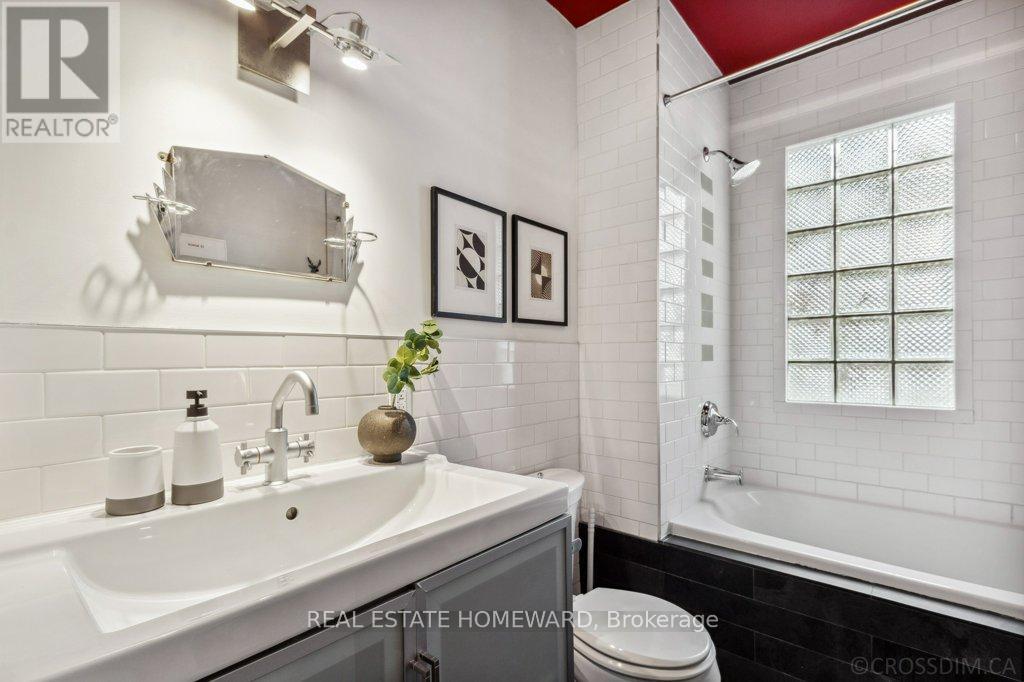92 Greenwood Avenue Toronto, Ontario M4L 2P6
$1,249,000
Welcome to 92 Greenwood Ave a thoughtfully renovated, full-brick home in the heart of vibrant Leslieville. With 2,400+ square feet of living space, this 3-bedroom, 3-bathroom property seamlessly blends historic charm with contemporary luxury. The main floor features soaring 10-foot ceilings, rich hardwood floors, large open living and dining areas, and a striking wood-burning stove with a rotating base, adding character and warmth. The custom-designed contemporary kitchen, complete with high-end finishes opens onto a private, landscaped backyard ideal for summer entertaining. Upstairs, the second floor features two spacious bedrooms, including a primary suite with custom closets and a spa-like 4-piece ensuite with a luxurious soaker tub. A skylight brightens the third-floor bedroom, complete with a ductless heating/cooling unit for personalized comfort. The fully finished basement, with polished concrete floors and a versatile floating partition wall, offers an ideal space for a home office, gym, or entertainment zone. A cozy gas fireplace adds a touch of warmth, while the 6.75ft ceilings provide a spacious feel rarely found in homes of this era. Close proximity to Queen St, transit, and the beloved Greenwood Park (home to an off-leash dog area, farmers market, pool, sports fields and skating rink) and easy walking distance to Ashbridges Bay and Woodbine Beach - the perfect blend of urban convenience and comfortable living. A remarkable property that radiates pride of ownership, ready to welcome its next chapter. (id:35762)
Open House
This property has open houses!
1:00 pm
Ends at:3:00 pm
Property Details
| MLS® Number | E12140612 |
| Property Type | Single Family |
| Neigbourhood | Toronto—Danforth |
| Community Name | South Riverdale |
Building
| BathroomTotal | 3 |
| BedroomsAboveGround | 3 |
| BedroomsTotal | 3 |
| Amenities | Fireplace(s) |
| Appliances | Blinds, Dishwasher, Dryer, Hood Fan, Range, Washer, Window Coverings, Refrigerator |
| BasementDevelopment | Finished |
| BasementType | Full (finished) |
| ConstructionStatus | Insulation Upgraded |
| ConstructionStyleAttachment | Semi-detached |
| CoolingType | Central Air Conditioning |
| ExteriorFinish | Brick |
| FireplacePresent | Yes |
| FireplaceTotal | 2 |
| FlooringType | Concrete |
| FoundationType | Brick |
| HeatingFuel | Natural Gas |
| HeatingType | Forced Air |
| StoriesTotal | 3 |
| SizeInterior | 1500 - 2000 Sqft |
| Type | House |
| UtilityWater | Municipal Water |
Parking
| No Garage |
Land
| Acreage | No |
| Sewer | Sanitary Sewer |
| SizeDepth | 110 Ft |
| SizeFrontage | 20 Ft ,6 In |
| SizeIrregular | 20.5 X 110 Ft |
| SizeTotalText | 20.5 X 110 Ft |
Rooms
| Level | Type | Length | Width | Dimensions |
|---|---|---|---|---|
| Second Level | Primary Bedroom | 3.56 m | 4.87 m | 3.56 m x 4.87 m |
| Second Level | Bedroom 2 | 3.75 m | 3.23 m | 3.75 m x 3.23 m |
| Third Level | Bedroom 3 | 5.33 m | 4.34 m | 5.33 m x 4.34 m |
| Basement | Recreational, Games Room | 5.09 m | 5.66 m | 5.09 m x 5.66 m |
| Main Level | Living Room | 3.64 m | 4.06 m | 3.64 m x 4.06 m |
| Main Level | Dining Room | 3.64 m | 3.95 m | 3.64 m x 3.95 m |
| Main Level | Kitchen | 3.75 m | 4.9 m | 3.75 m x 4.9 m |
Interested?
Contact us for more information
Lisa Reilly
Salesperson
1858 Queen Street E.
Toronto, Ontario M4L 1H1
Lisa Hipgrave
Salesperson
1858 Queen Street E.
Toronto, Ontario M4L 1H1




















































