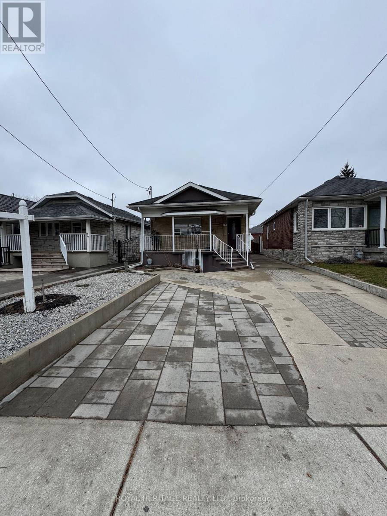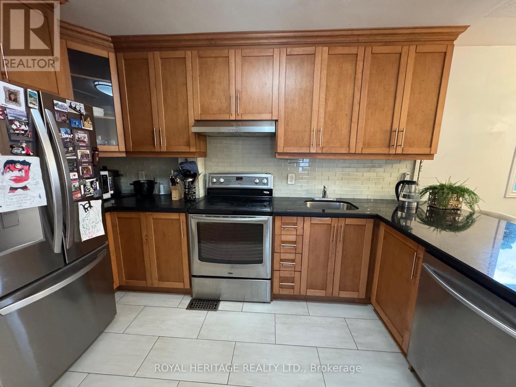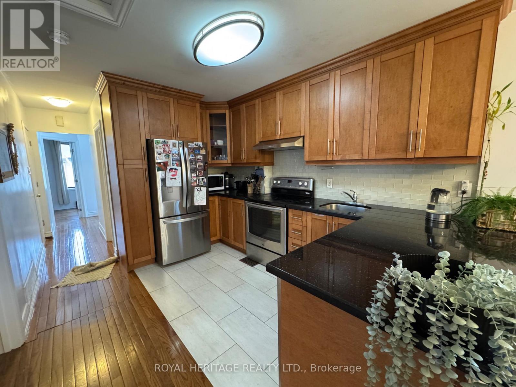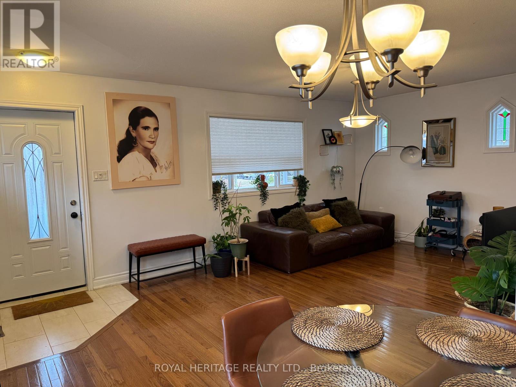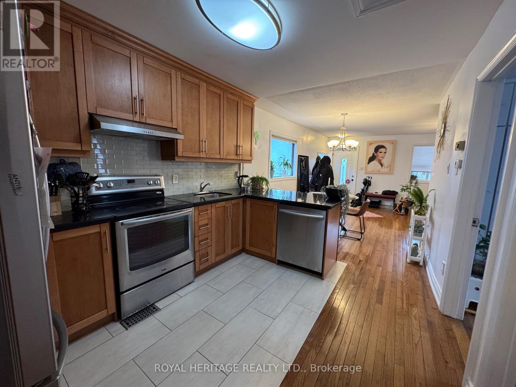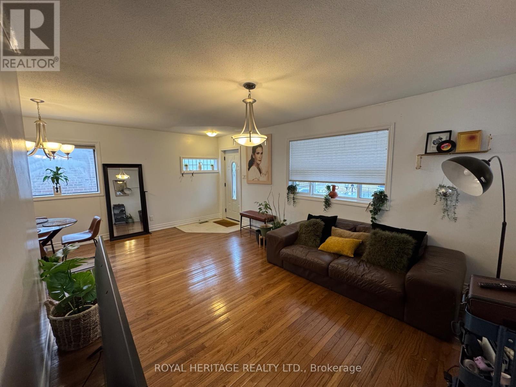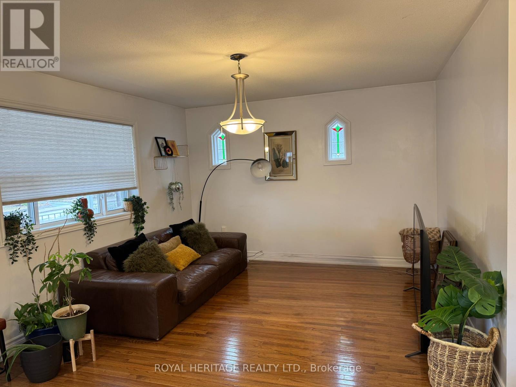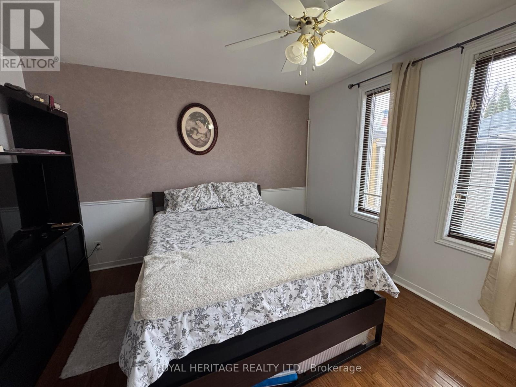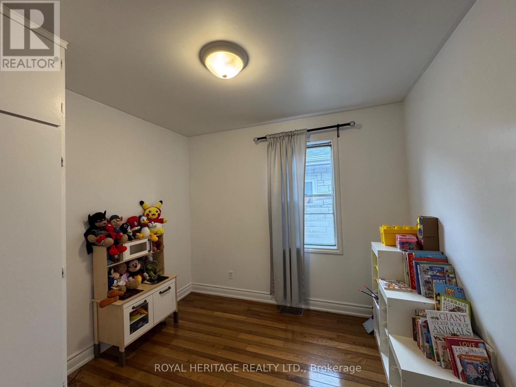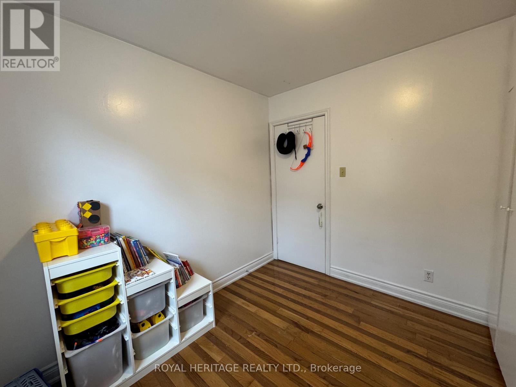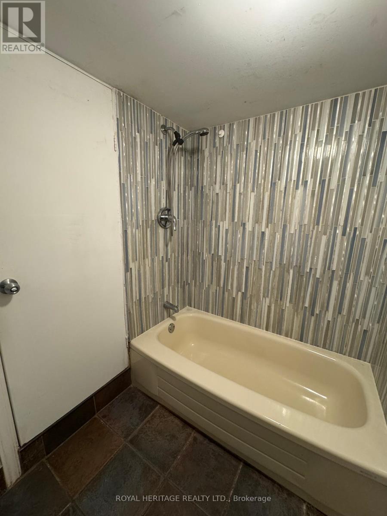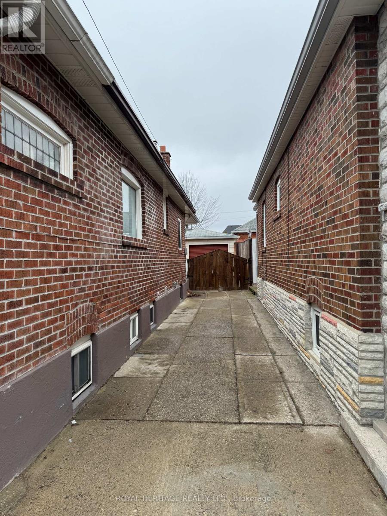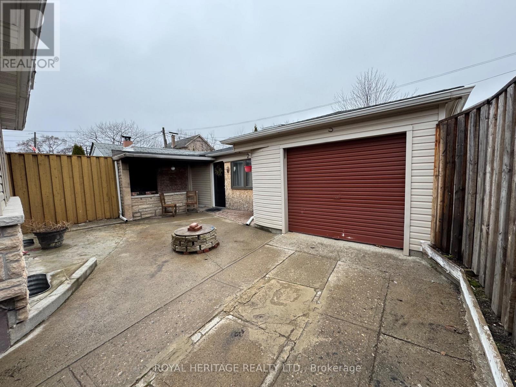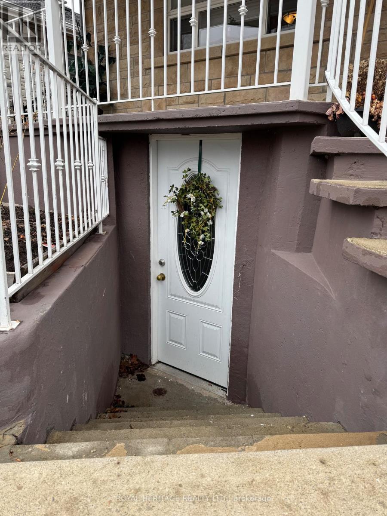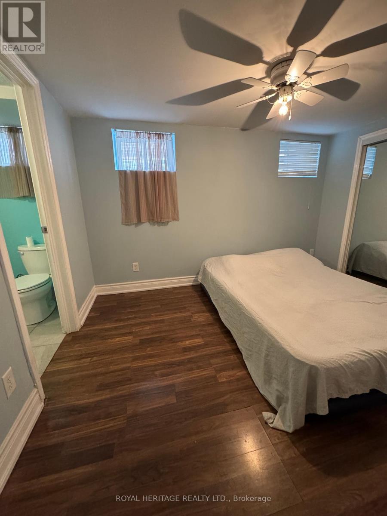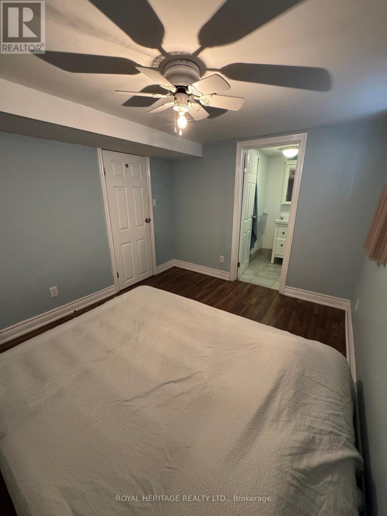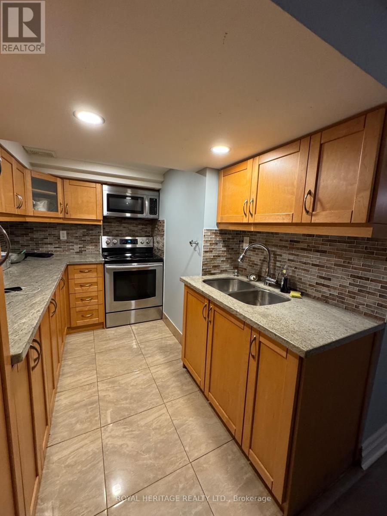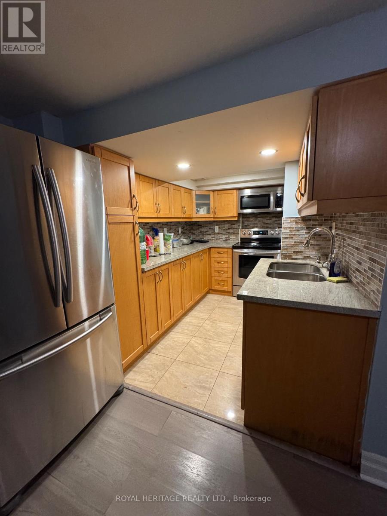245 West Beaver Creek Rd #9B
(289)317-1288
92 Foxwell Street Toronto, Ontario M6N 1Z5
5 Bedroom
3 Bathroom
700 - 1100 sqft
Bungalow
Central Air Conditioning
Forced Air
$999,999
This 3-bedroom bungalow offers a renovated kitchen, an updated bathroom with a glass shower, and hardwood floors throughout the main level. The bright basement includes 2 additional bedrooms, providing potential for rental income or a multi-generational living arrangement. Located in a convenient neighborhood close to parks, schools, shopping, and public transit. Easy access to major highways and nearby amenities like the Stockyards District, Smythe Park, and the Junction. (id:35762)
Property Details
| MLS® Number | W12062762 |
| Property Type | Single Family |
| Neigbourhood | Rockcliffe-Smythe |
| Community Name | Rockcliffe-Smythe |
| EquipmentType | Water Heater - Gas |
| ParkingSpaceTotal | 5 |
| RentalEquipmentType | Water Heater - Gas |
Building
| BathroomTotal | 3 |
| BedroomsAboveGround | 3 |
| BedroomsBelowGround | 2 |
| BedroomsTotal | 5 |
| ArchitecturalStyle | Bungalow |
| BasementFeatures | Apartment In Basement, Separate Entrance |
| BasementType | N/a |
| ConstructionStyleAttachment | Detached |
| CoolingType | Central Air Conditioning |
| ExteriorFinish | Brick |
| FoundationType | Unknown |
| HeatingFuel | Natural Gas |
| HeatingType | Forced Air |
| StoriesTotal | 1 |
| SizeInterior | 700 - 1100 Sqft |
| Type | House |
| UtilityWater | Municipal Water |
Parking
| Detached Garage | |
| Garage |
Land
| Acreage | No |
| Sewer | Sanitary Sewer |
| SizeDepth | 109 Ft ,10 In |
| SizeFrontage | 30 Ft |
| SizeIrregular | 30 X 109.9 Ft |
| SizeTotalText | 30 X 109.9 Ft |
| ZoningDescription | Rd(f12;a370;d0.4) |
Rooms
| Level | Type | Length | Width | Dimensions |
|---|---|---|---|---|
| Basement | Bedroom 4 | Measurements not available | ||
| Basement | Sitting Room | 7.816 m | 2.651 m | 7.816 m x 2.651 m |
| Basement | Bedroom 5 | 2.832 m | 2.821 m | 2.832 m x 2.821 m |
| Basement | Kitchen | 2.98 m | 2.206 m | 2.98 m x 2.206 m |
| Main Level | Kitchen | 2.847 m | 5.361 m | 2.847 m x 5.361 m |
| Main Level | Living Room | 5.802 m | 3.644 m | 5.802 m x 3.644 m |
| Main Level | Dining Room | 5.802 m | 3.644 m | 5.802 m x 3.644 m |
| Main Level | Primary Bedroom | 3.989 m | 3.624 m | 3.989 m x 3.624 m |
| Main Level | Bedroom 2 | 2.958 m | 2.807 m | 2.958 m x 2.807 m |
| Main Level | Bedroom 3 | 2.854 m | 3.295 m | 2.854 m x 3.295 m |
Interested?
Contact us for more information
Jackie Winterfield
Broker
Royal Heritage Realty Ltd.
1029 Brock Road Unit 200
Pickering, Ontario L1W 3T7
1029 Brock Road Unit 200
Pickering, Ontario L1W 3T7


