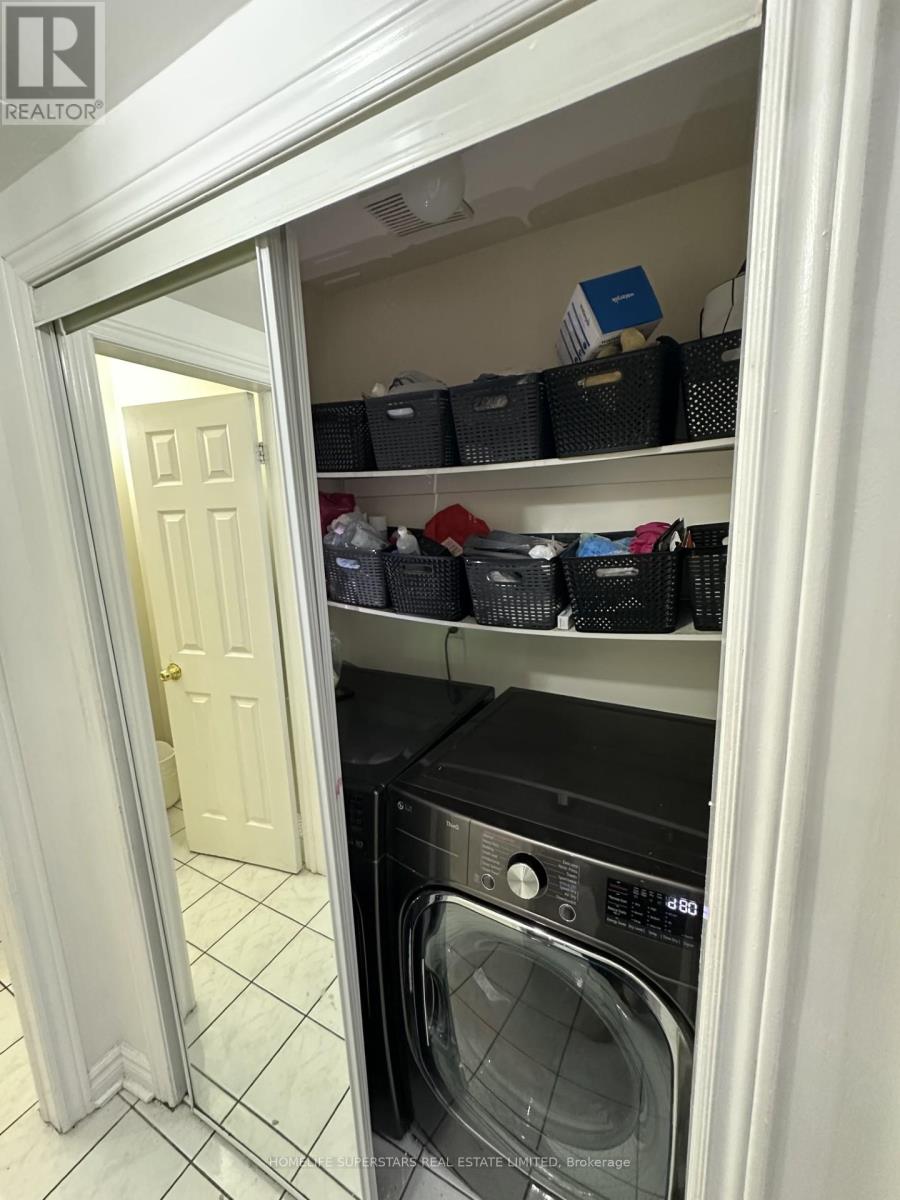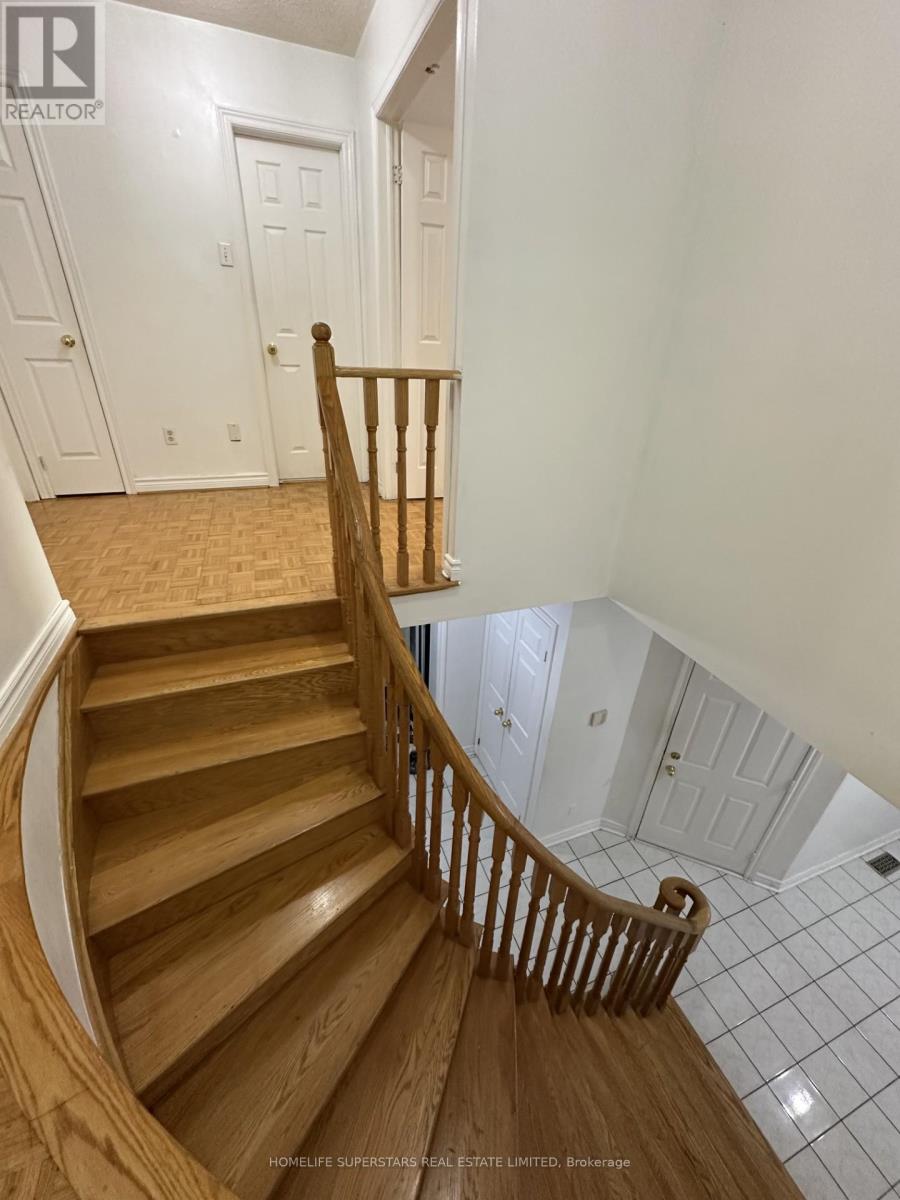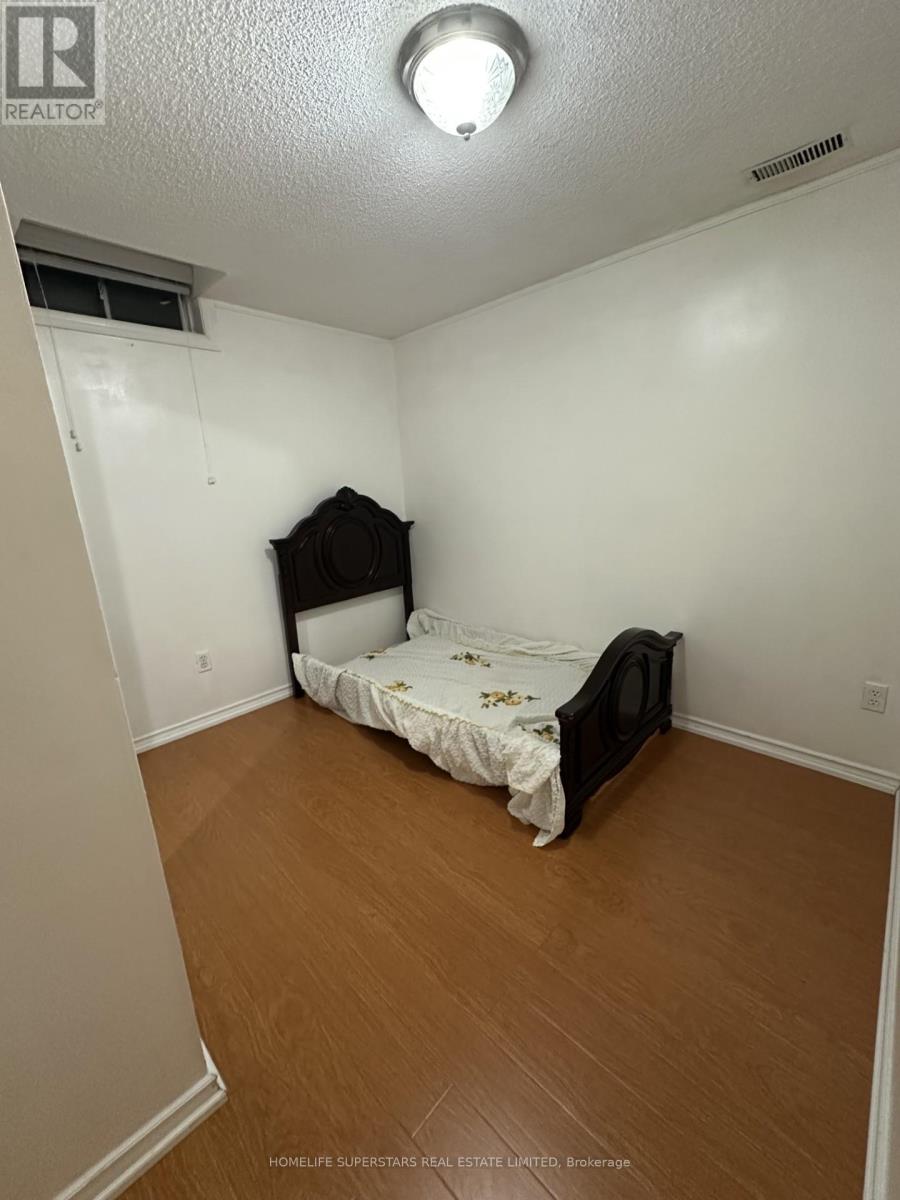245 West Beaver Creek Rd #9B
(289)317-1288
92 Black Oak Drive Brampton, Ontario L6R 1B8
5 Bedroom
4 Bathroom
1500 - 2000 sqft
Fireplace
Central Air Conditioning
Forced Air
$1,049,000
Beautifully Modern Home Features 3 Bedroom + 2 Bedroom Bsmnt Apt, 4 Wshrm, 2 Bdrm Bsmnt Apt W/Sep Entr. Sep. Liv &Fam Rms. Prof. Painted, Ceramic, Parquet Floor, Oak Spiral Stairs, O/C Kit W/ Brkfst Area, & W/O To Yard. Gas Fire Place, New Kitchen. Crown Molding On Main Flr. 2 Sep. Laundries. Huge Master Bedrm W/5 PcEnsuite & His/Her Closet,Big Size Deck. Fenced Yard. Close To Trinity Common Mall, Schools, Parks, Brampton Civic Hospital, Walk To School. (id:35762)
Property Details
| MLS® Number | W12157772 |
| Property Type | Single Family |
| Community Name | Sandringham-Wellington |
| ParkingSpaceTotal | 4 |
Building
| BathroomTotal | 4 |
| BedroomsAboveGround | 3 |
| BedroomsBelowGround | 2 |
| BedroomsTotal | 5 |
| Appliances | Water Heater, Blinds, Dishwasher, Dryer, Humidifier, Two Stoves, Two Washers, Two Refrigerators |
| BasementDevelopment | Finished |
| BasementFeatures | Separate Entrance |
| BasementType | N/a (finished) |
| ConstructionStyleAttachment | Detached |
| CoolingType | Central Air Conditioning |
| ExteriorFinish | Aluminum Siding, Brick |
| FireplacePresent | Yes |
| FlooringType | Ceramic, Parquet, Carpeted |
| FoundationType | Concrete |
| HalfBathTotal | 1 |
| HeatingFuel | Natural Gas |
| HeatingType | Forced Air |
| StoriesTotal | 2 |
| SizeInterior | 1500 - 2000 Sqft |
| Type | House |
| UtilityWater | Municipal Water |
Parking
| Attached Garage | |
| Garage |
Land
| Acreage | No |
| Sewer | Sanitary Sewer |
| SizeDepth | 110 Ft ,2 In |
| SizeFrontage | 30 Ft ,1 In |
| SizeIrregular | 30.1 X 110.2 Ft |
| SizeTotalText | 30.1 X 110.2 Ft |
Rooms
| Level | Type | Length | Width | Dimensions |
|---|---|---|---|---|
| Second Level | Primary Bedroom | 5.08 m | 3.47 m | 5.08 m x 3.47 m |
| Second Level | Bedroom 2 | 3.45 m | 3.14 m | 3.45 m x 3.14 m |
| Second Level | Bedroom 3 | 3.15 m | 3.12 m | 3.15 m x 3.12 m |
| Basement | Bedroom 4 | 4 m | 3.36 m | 4 m x 3.36 m |
| Basement | Bedroom 5 | 3.05 m | 3.36 m | 3.05 m x 3.36 m |
| Main Level | Kitchen | 6 m | 3.07 m | 6 m x 3.07 m |
| Main Level | Living Room | 3.99 m | 3.44 m | 3.99 m x 3.44 m |
| Main Level | Dining Room | 3.44 m | 3.3 m | 3.44 m x 3.3 m |
| Main Level | Laundry Room | 2.7 m | 1.99 m | 2.7 m x 1.99 m |
Interested?
Contact us for more information
Asad Yakob
Salesperson
Homelife Superstars Real Estate Limited
102-23 Westmore Drive
Toronto, Ontario M9V 3Y7
102-23 Westmore Drive
Toronto, Ontario M9V 3Y7

















































