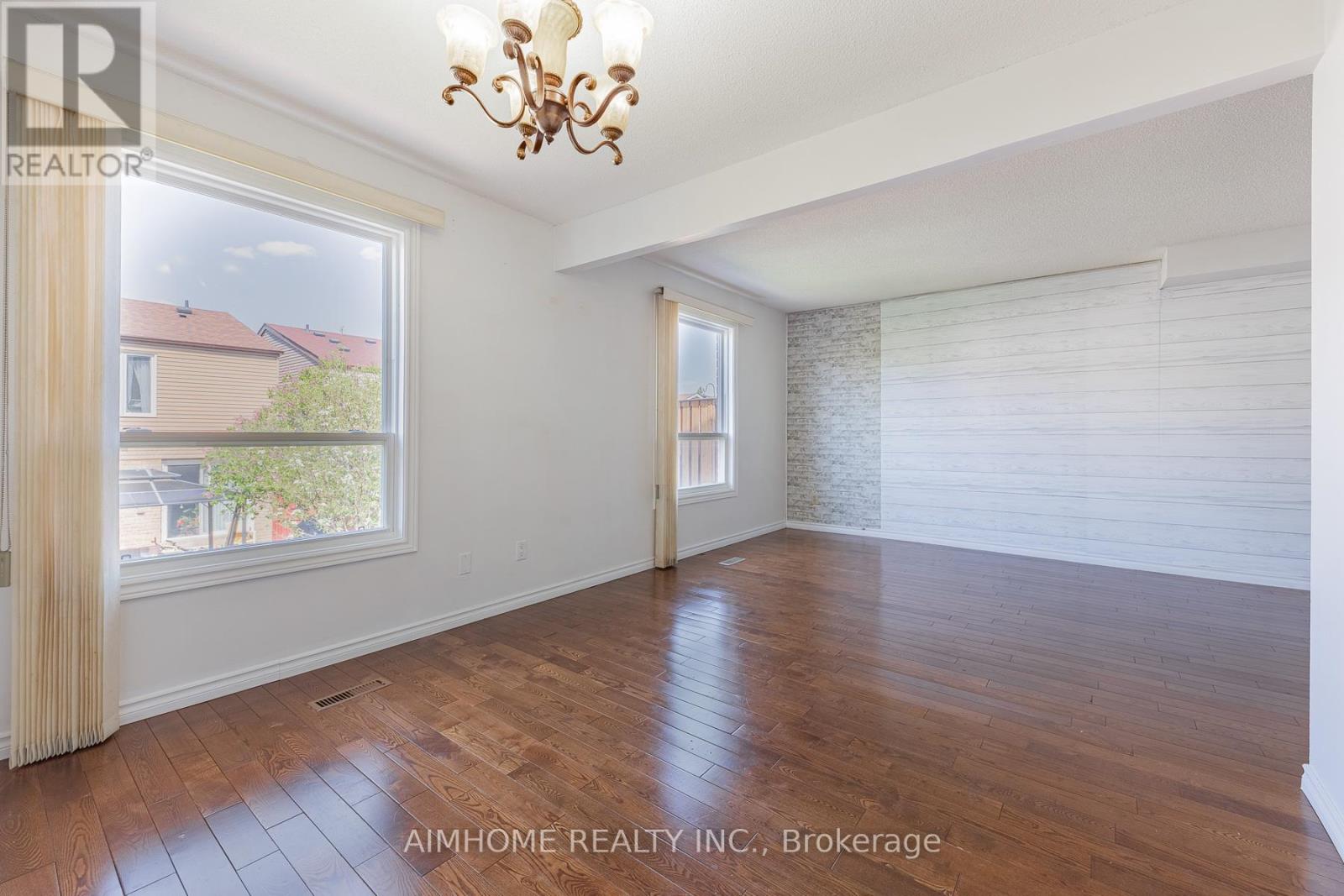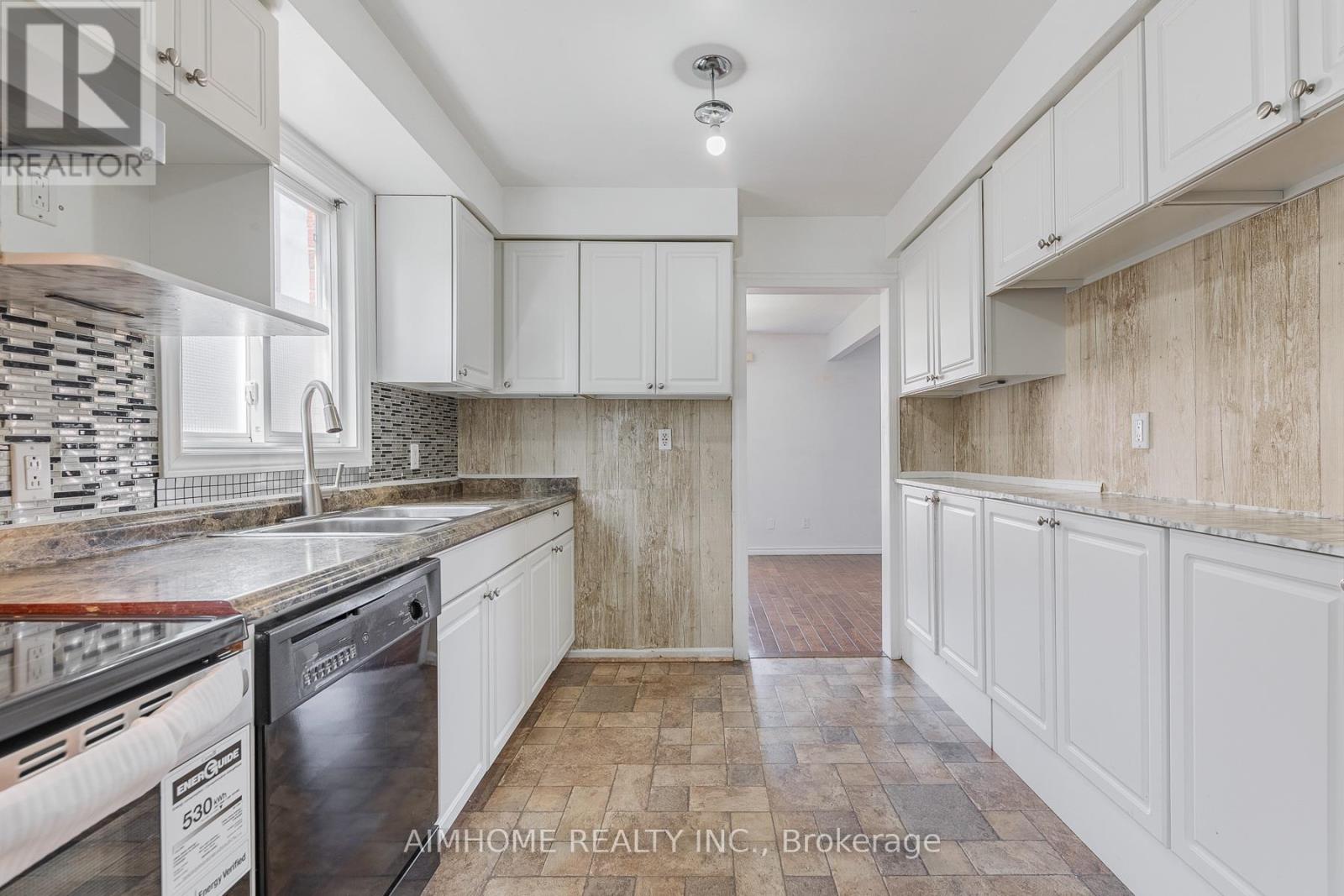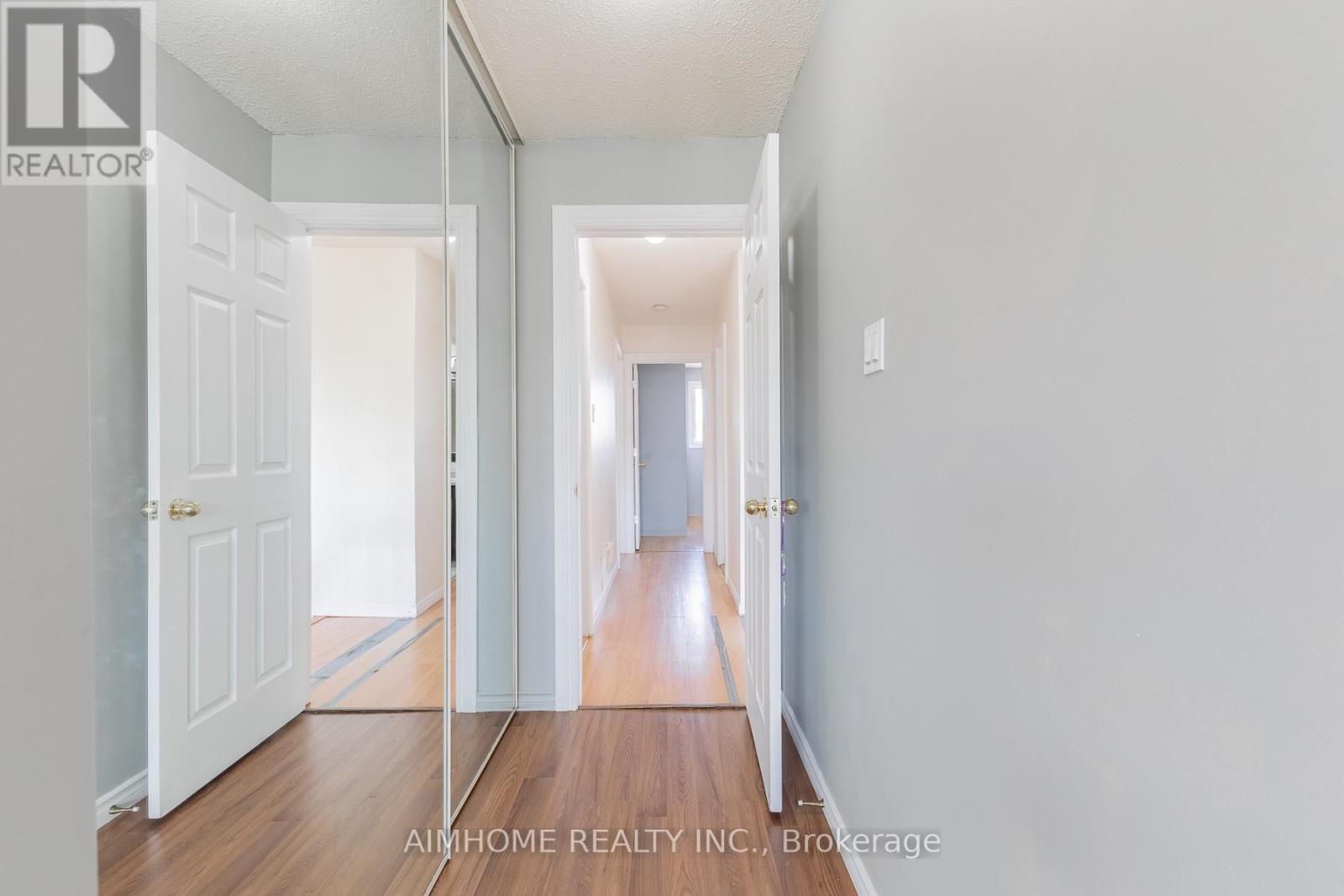245 West Beaver Creek Rd #9B
(289)317-1288
92 Bay Hill Drive Vaughan, Ontario L4K 1G9
4 Bedroom
3 Bathroom
1500 - 2000 sqft
Fireplace
Central Air Conditioning
Forced Air
$1,198,000
High Demand Location! Bright & Spacious 4 Bedroom Home With Walk-Out Basement. Offering Over2300 Sq.Ft Of Finished Living Space (Incl Bsmt). Enjoy Both Toronto And Vaughan Amenities. Close To York University; New Subway Extension & Hwy400/407. Walk To TTC, Park, Library, Restaurants, Shopping Centre, Community Center & Top Ranking Schools: IB Program Catholic High School; AP Program In Public High School; Gifted Program In Public School. (id:35762)
Property Details
| MLS® Number | N12140485 |
| Property Type | Single Family |
| Community Name | Glen Shields |
| Features | Carpet Free |
| ParkingSpaceTotal | 4 |
Building
| BathroomTotal | 3 |
| BedroomsAboveGround | 4 |
| BedroomsTotal | 4 |
| Appliances | Dishwasher, Dryer, Garage Door Opener, Water Heater, Stove, Washer, Window Coverings, Refrigerator |
| BasementDevelopment | Finished |
| BasementFeatures | Walk Out |
| BasementType | N/a (finished) |
| ConstructionStyleAttachment | Detached |
| CoolingType | Central Air Conditioning |
| ExteriorFinish | Brick |
| FireplacePresent | Yes |
| FlooringType | Laminate, Hardwood, Vinyl |
| FoundationType | Concrete |
| HalfBathTotal | 2 |
| HeatingFuel | Natural Gas |
| HeatingType | Forced Air |
| StoriesTotal | 2 |
| SizeInterior | 1500 - 2000 Sqft |
| Type | House |
| UtilityWater | Municipal Water |
Parking
| Attached Garage | |
| Garage |
Land
| Acreage | No |
| Sewer | Sanitary Sewer |
| SizeDepth | 98 Ft ,4 In |
| SizeFrontage | 29 Ft ,6 In |
| SizeIrregular | 29.5 X 98.4 Ft |
| SizeTotalText | 29.5 X 98.4 Ft |
Rooms
| Level | Type | Length | Width | Dimensions |
|---|---|---|---|---|
| Second Level | Primary Bedroom | 5 m | 3.81 m | 5 m x 3.81 m |
| Second Level | Bedroom 2 | 4.32 m | 2.77 m | 4.32 m x 2.77 m |
| Second Level | Bedroom 3 | 3.17 m | 3.3 m | 3.17 m x 3.3 m |
| Second Level | Bedroom 4 | 2.74 m | 2.74 m | 2.74 m x 2.74 m |
| Basement | Recreational, Games Room | 5.7 m | 3.98 m | 5.7 m x 3.98 m |
| Basement | Family Room | 5.35 m | 3.89 m | 5.35 m x 3.89 m |
| Main Level | Living Room | 6.14 m | 5.82 m | 6.14 m x 5.82 m |
| Main Level | Dining Room | 6.14 m | 5.82 m | 6.14 m x 5.82 m |
| Main Level | Kitchen | 4.95 m | 2.7 m | 4.95 m x 2.7 m |
| Main Level | Eating Area | 4.95 m | 2.7 m | 4.95 m x 2.7 m |
https://www.realtor.ca/real-estate/28295314/92-bay-hill-drive-vaughan-glen-shields-glen-shields
Interested?
Contact us for more information
Nengying Xu
Salesperson
Aimhome Realty Inc.


















































