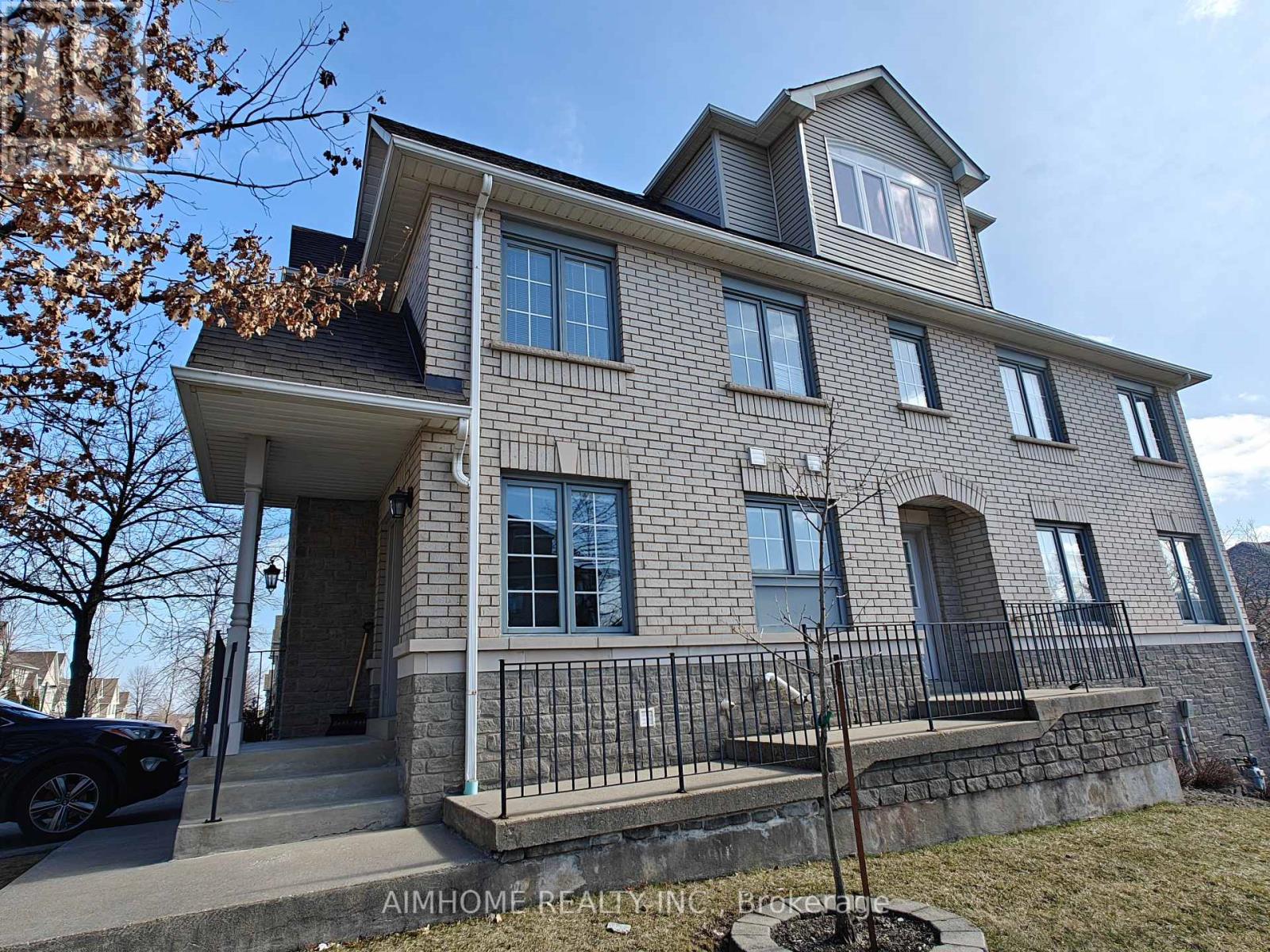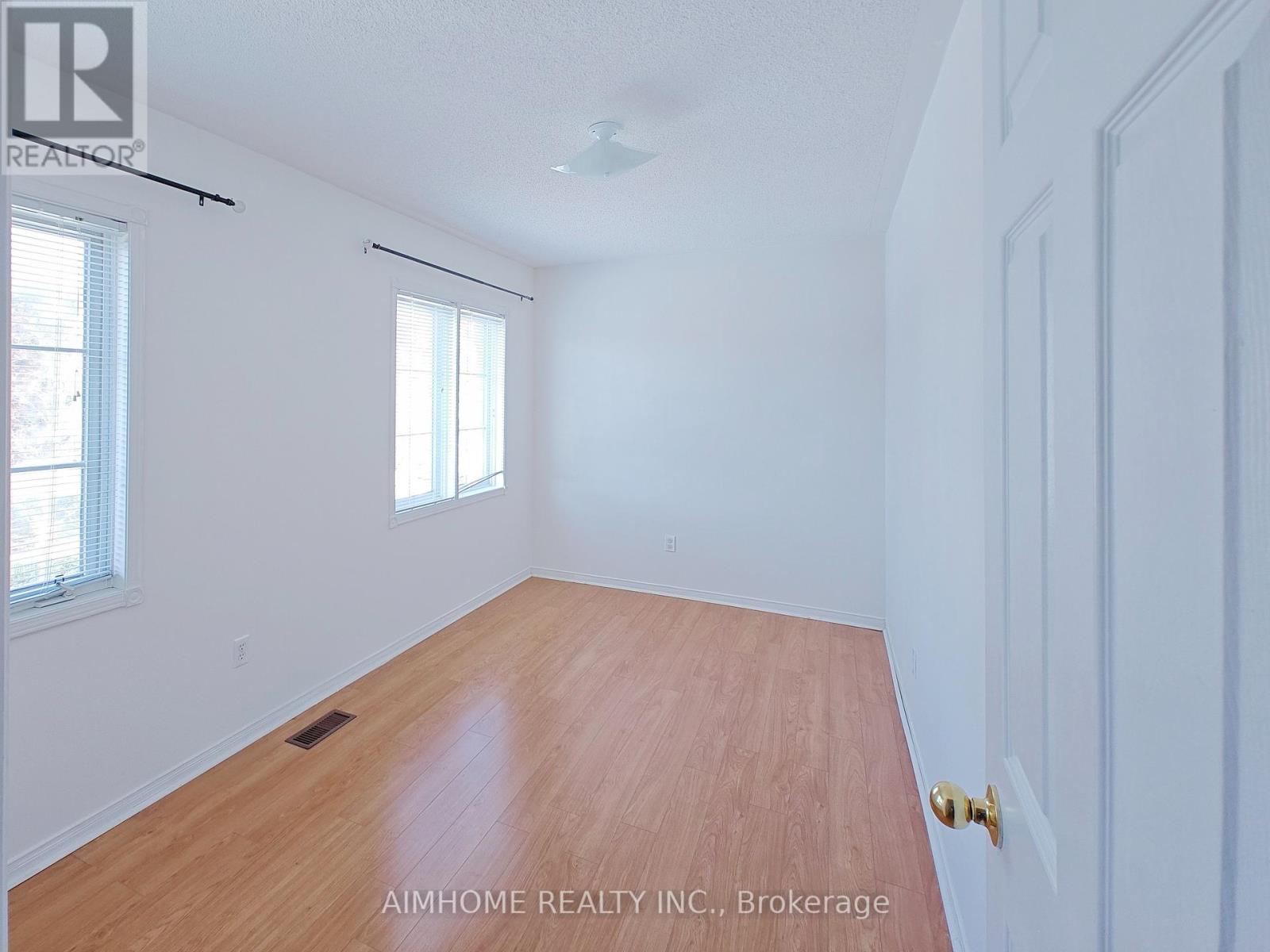245 West Beaver Creek Rd #9B
(289)317-1288
92 - 5525 Palmerston Crescent Mississauga, Ontario L5M 6C7
4 Bedroom
4 Bathroom
1800 - 1999 sqft
Fireplace
Central Air Conditioning
Forced Air
$3,400 Monthly
AAA Location! Fresh Painted! Spacious and Bright! Finished Walk/Out Basement with Extra Bedroom and Office! Fabulous Layout! Carpet Free! All Oak Stair! Huge Family Room with Fireplace and W/O To Balcony! 2nd Floor Large Living Room with sunshine! Private Master Bedroom W/4Pc Ensuite & His/Her Closets. Top Ranking Schools, Vista Heights/St. Gonzaga/ Streetsville Area! Close to Hospital/ School/ Shopping Centre/ Highway! Must See! (id:35762)
Property Details
| MLS® Number | W12039045 |
| Property Type | Single Family |
| Neigbourhood | Central Erin Mills |
| Community Name | Central Erin Mills |
| AmenitiesNearBy | Hospital, Park, Public Transit, Schools |
| CommunityFeatures | Pet Restrictions, Community Centre |
| Features | Balcony, Carpet Free, In Suite Laundry |
| ParkingSpaceTotal | 2 |
Building
| BathroomTotal | 4 |
| BedroomsAboveGround | 3 |
| BedroomsBelowGround | 1 |
| BedroomsTotal | 4 |
| Age | 16 To 30 Years |
| Amenities | Visitor Parking |
| Appliances | Blinds, Dryer, Stove, Washer, Refrigerator |
| BasementDevelopment | Finished |
| BasementFeatures | Walk Out |
| BasementType | N/a (finished) |
| CoolingType | Central Air Conditioning |
| ExteriorFinish | Brick, Stone |
| FireplacePresent | Yes |
| FlooringType | Carpeted, Hardwood, Ceramic, Laminate |
| HalfBathTotal | 1 |
| HeatingFuel | Natural Gas |
| HeatingType | Forced Air |
| StoriesTotal | 3 |
| SizeInterior | 1800 - 1999 Sqft |
| Type | Row / Townhouse |
Parking
| Garage |
Land
| Acreage | No |
| LandAmenities | Hospital, Park, Public Transit, Schools |
Rooms
| Level | Type | Length | Width | Dimensions |
|---|---|---|---|---|
| Second Level | Living Room | 5.38 m | 4.86 m | 5.38 m x 4.86 m |
| Second Level | Bedroom 2 | 6.69 m | 2.74 m | 6.69 m x 2.74 m |
| Second Level | Bedroom 3 | 4.45 m | 2.45 m | 4.45 m x 2.45 m |
| Third Level | Primary Bedroom | 5.43 m | 3.84 m | 5.43 m x 3.84 m |
| Basement | Office | 3 m | 2.1 m | 3 m x 2.1 m |
| Basement | Recreational, Games Room | 5.1 m | 3.9 m | 5.1 m x 3.9 m |
| Main Level | Family Room | 5.38 m | 4.86 m | 5.38 m x 4.86 m |
| Main Level | Dining Room | 5.38 m | 4.86 m | 5.38 m x 4.86 m |
| Main Level | Kitchen | 3.28 m | 2.43 m | 3.28 m x 2.43 m |
| Main Level | Eating Area | 2.74 m | 2.43 m | 2.74 m x 2.43 m |
Interested?
Contact us for more information
Jin Wang
Salesperson
Aimhome Realty Inc.
1140 Burnhamthorpe Rd W#111
Mississauga, Ontario L5C 4E9
1140 Burnhamthorpe Rd W#111
Mississauga, Ontario L5C 4E9




















