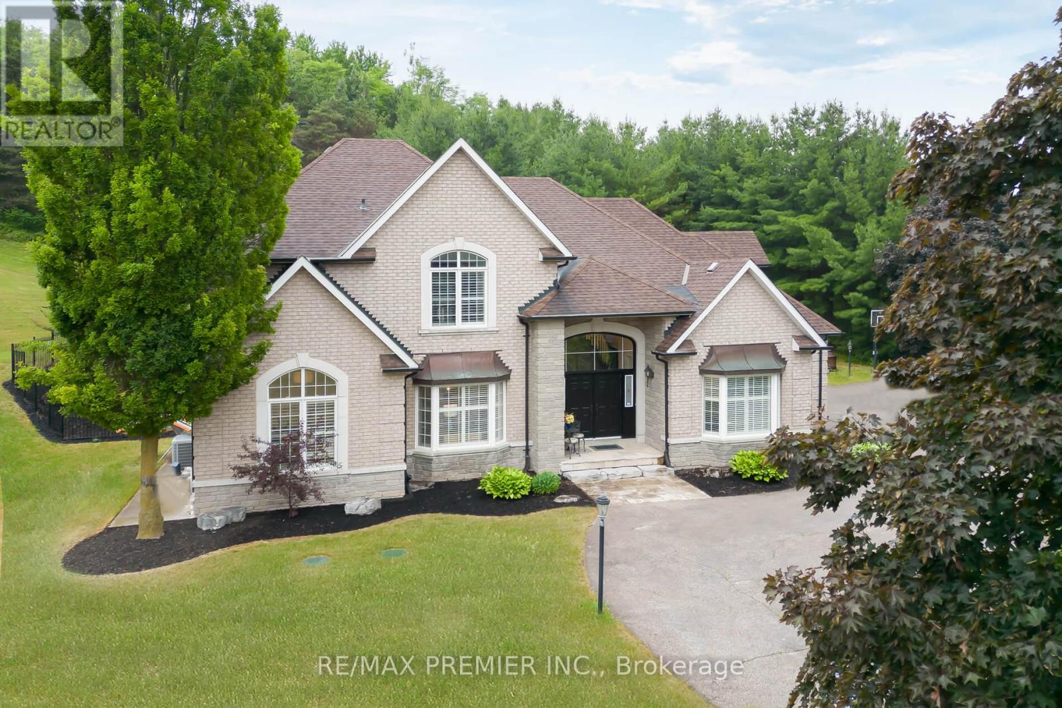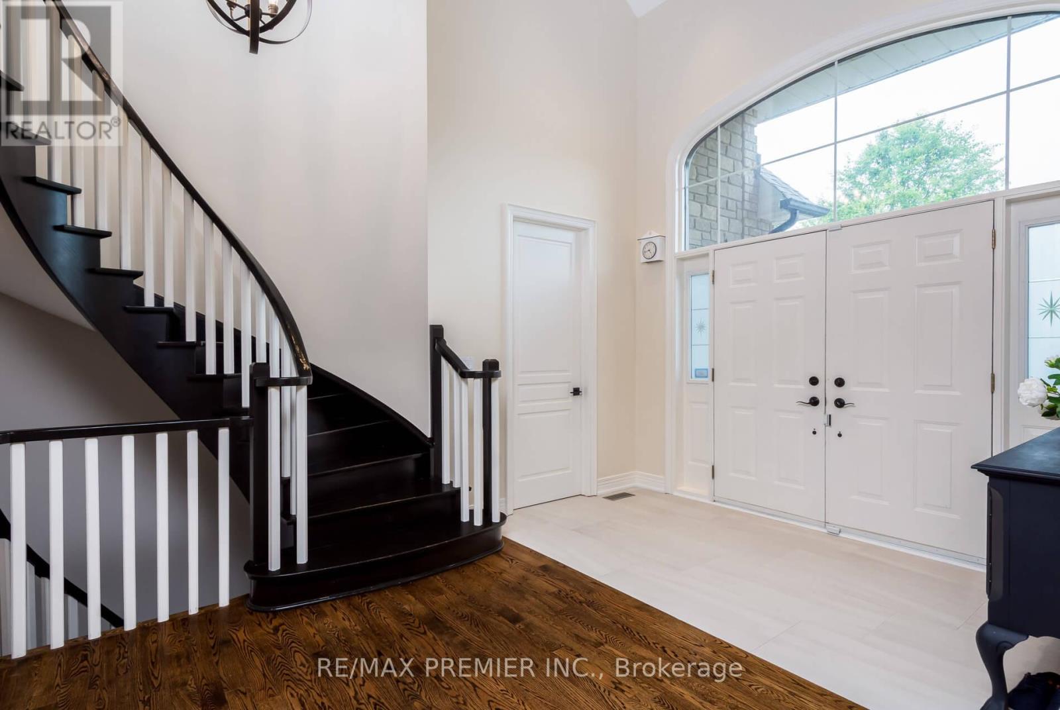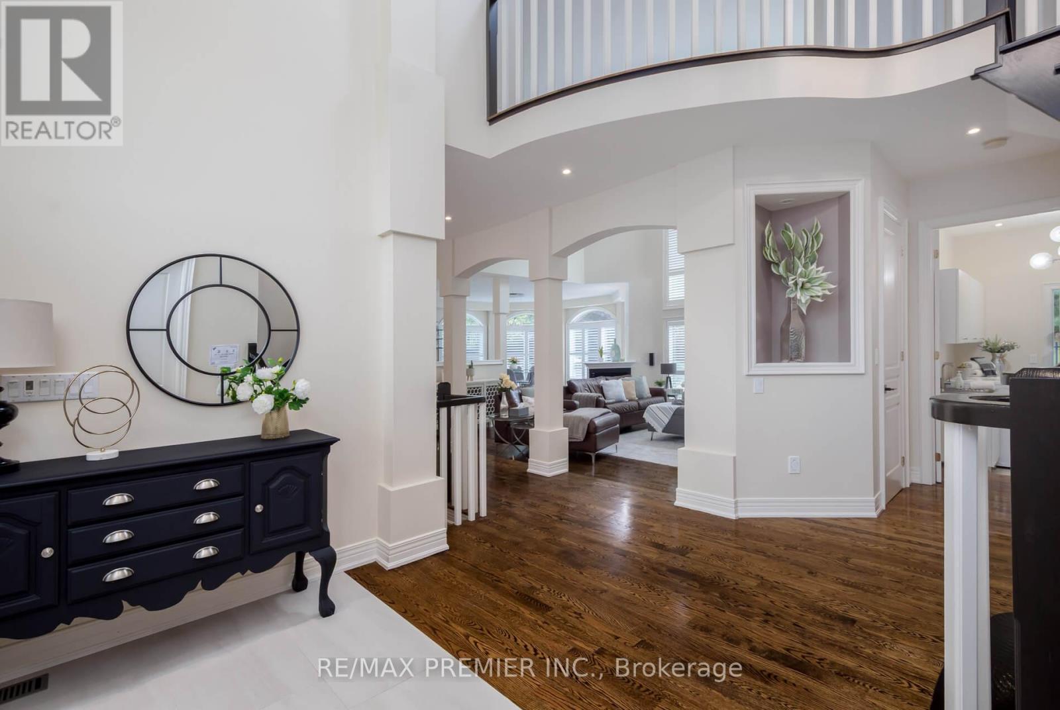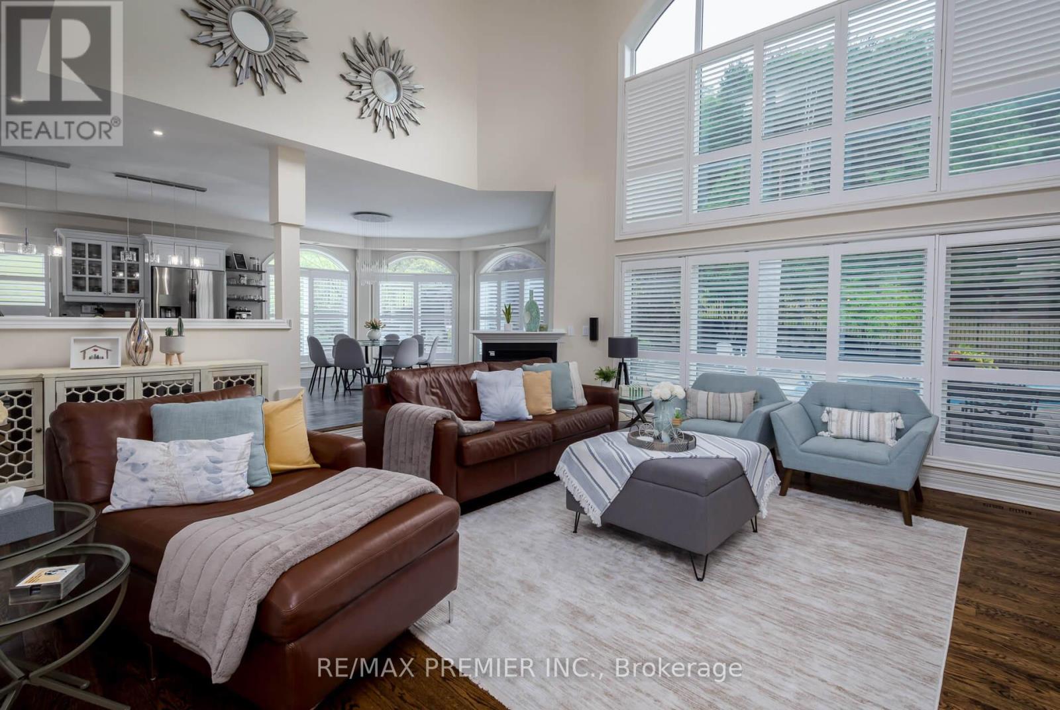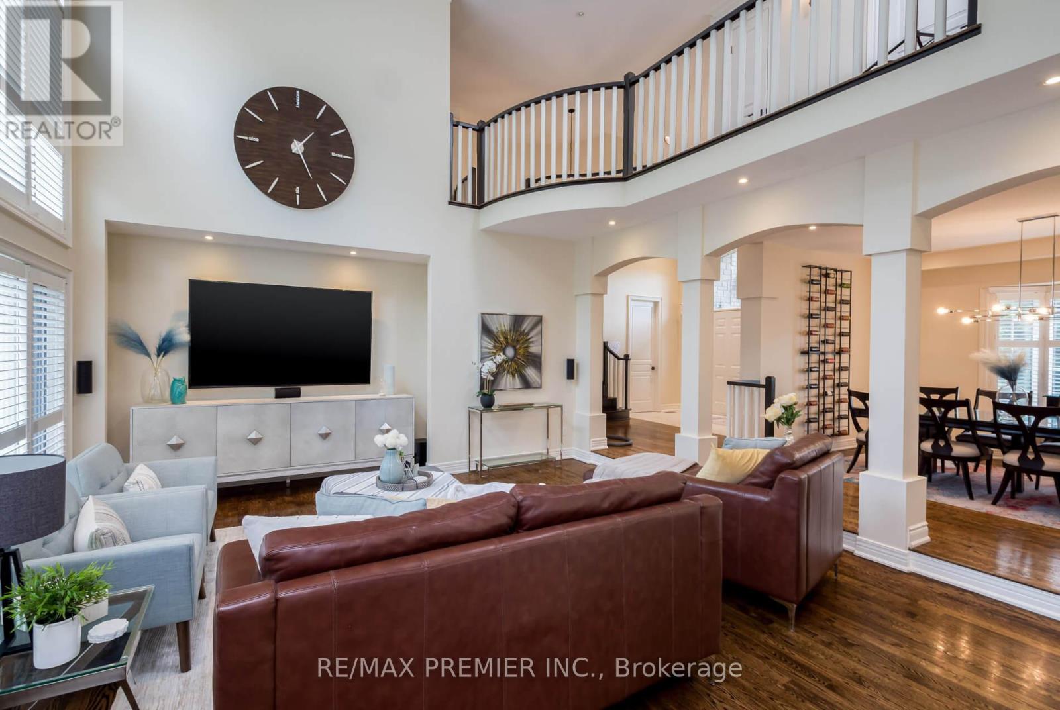9196 Finnerty Side Road Caledon, Ontario L7E 0H4
$2,288,000
This approximately 3878 sqft custom built home plus 2038 sq ft newly finished bsmt with a white kitchen, brand new appliances, extra bedroom & full 3 piece washroom plus a theatre room, gym or open concept games room or great room is situated on an over 4 acre completely private property not in a subdivision, having a 20 x 40 inground salt water pool (2007) cedar cabana with a 2 pc washroom or change room, rough in outdoor shower, rock waterfall, 2800 sq foot outdoor interlocked patio. Huge evergreen trees for privacy. Inside: no quality spared from top to bottom, having a unique layout with a possibility of an extra main floor bedroom for in-laws or sharing. Cathedral ceilings in entrance, open to above great room with huge windows bringing the outdoors in, large open concept eat-in white kitchen with center island to seat 4, granite countertops in kitchen, quartz vanities in all washrooms. Words cannot describe this unique home. You will love it the moment you enter, priced for the market, shows 10+++ (id:35762)
Property Details
| MLS® Number | W12251117 |
| Property Type | Single Family |
| Community Name | Palgrave |
| Features | Wooded Area, Rolling, Open Space, Hilly, Carpet Free, Gazebo |
| ParkingSpaceTotal | 23 |
| PoolType | Inground Pool |
| Structure | Patio(s), Shed |
| ViewType | Valley View |
Building
| BathroomTotal | 4 |
| BedroomsAboveGround | 4 |
| BedroomsBelowGround | 1 |
| BedroomsTotal | 5 |
| Age | 16 To 30 Years |
| Appliances | Central Vacuum, Cooktop, Dishwasher, Dryer, Cooktop - Gas, Oven, Stove, Washer, Water Softener, Refrigerator |
| BasementDevelopment | Finished |
| BasementType | N/a (finished) |
| ConstructionStyleAttachment | Detached |
| CoolingType | Central Air Conditioning |
| ExteriorFinish | Brick |
| FireProtection | Security System, Smoke Detectors |
| FireplacePresent | Yes |
| FlooringType | Hardwood, Ceramic |
| FoundationType | Concrete |
| HalfBathTotal | 1 |
| HeatingFuel | Natural Gas |
| HeatingType | Forced Air |
| StoriesTotal | 2 |
| SizeInterior | 3500 - 5000 Sqft |
| Type | House |
| UtilityWater | Drilled Well |
Parking
| Attached Garage | |
| Garage |
Land
| Acreage | Yes |
| LandscapeFeatures | Landscaped |
| Sewer | Septic System |
| SizeDepth | 645 Ft ,1 In |
| SizeFrontage | 307 Ft ,10 In |
| SizeIrregular | 307.9 X 645.1 Ft |
| SizeTotalText | 307.9 X 645.1 Ft|2 - 4.99 Acres |
Rooms
| Level | Type | Length | Width | Dimensions |
|---|---|---|---|---|
| Second Level | Primary Bedroom | 4.7 m | 9.09 m | 4.7 m x 9.09 m |
| Second Level | Bedroom 2 | 6.86 m | 3.85 m | 6.86 m x 3.85 m |
| Second Level | Bedroom 3 | 3.45 m | 3.38 m | 3.45 m x 3.38 m |
| Second Level | Bedroom 4 | 3.22 m | 4.11 m | 3.22 m x 4.11 m |
| Lower Level | Recreational, Games Room | 7.95 m | 7.91 m | 7.95 m x 7.91 m |
| Lower Level | Bedroom 5 | 4.3 m | 4.07 m | 4.3 m x 4.07 m |
| Lower Level | Exercise Room | 6.49 m | 4.37 m | 6.49 m x 4.37 m |
| Lower Level | Kitchen | 4.4 m | 2.4 m | 4.4 m x 2.4 m |
| Main Level | Living Room | 6.23 m | 5.54 m | 6.23 m x 5.54 m |
| Main Level | Dining Room | 4.48 m | 6.08 m | 4.48 m x 6.08 m |
| Main Level | Family Room | 4.3 m | 4.88 m | 4.3 m x 4.88 m |
| Main Level | Kitchen | 4.3 m | 4.51 m | 4.3 m x 4.51 m |
| Main Level | Eating Area | 4.82 m | 4.58 m | 4.82 m x 4.58 m |
| Main Level | Library | 3.71 m | 4.37 m | 3.71 m x 4.37 m |
https://www.realtor.ca/real-estate/28533590/9196-finnerty-side-road-caledon-palgrave-palgrave
Interested?
Contact us for more information
Vesna Kolenc
Salesperson
9100 Jane St Bldg L #77
Vaughan, Ontario L4K 0A4

