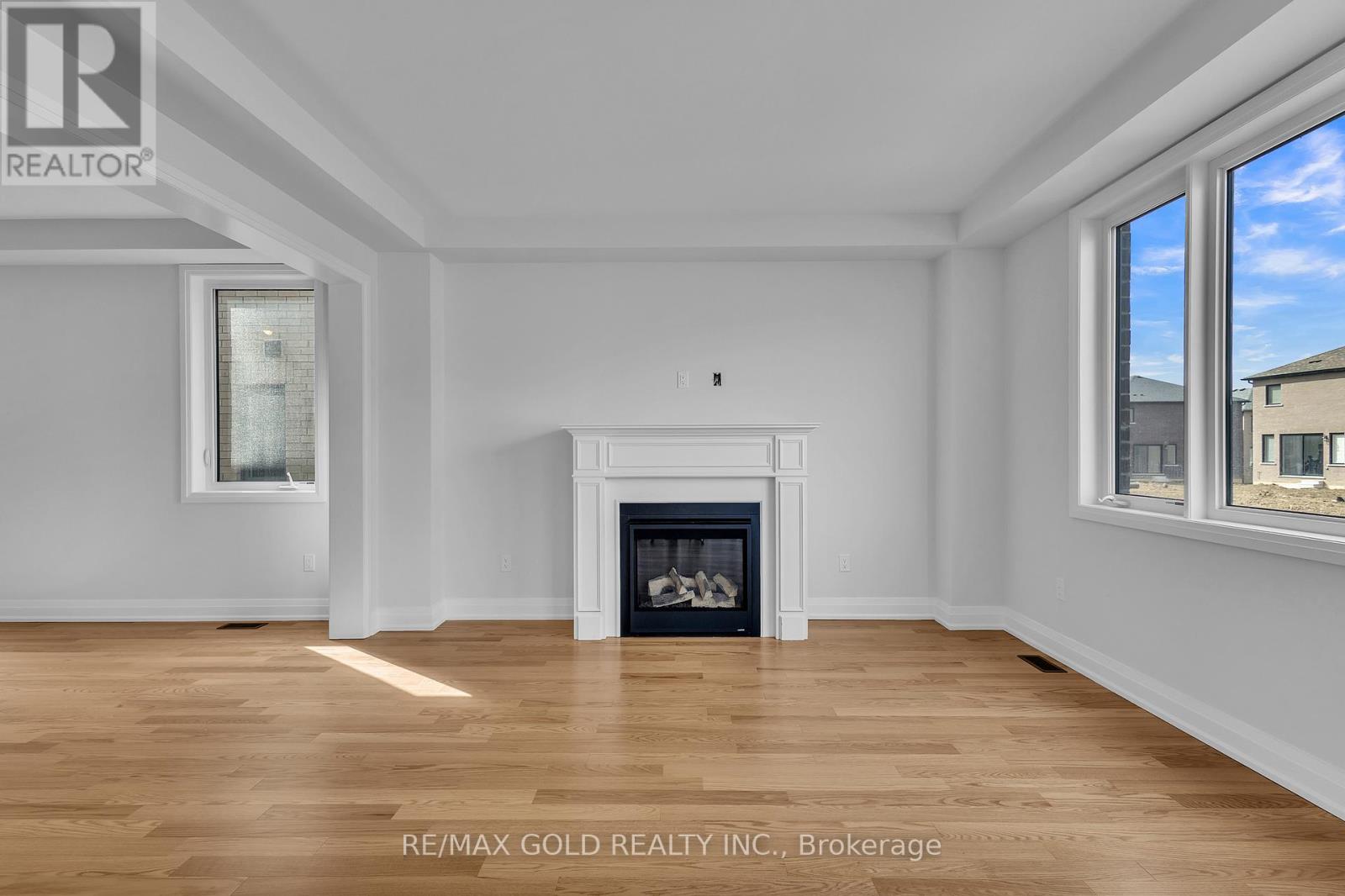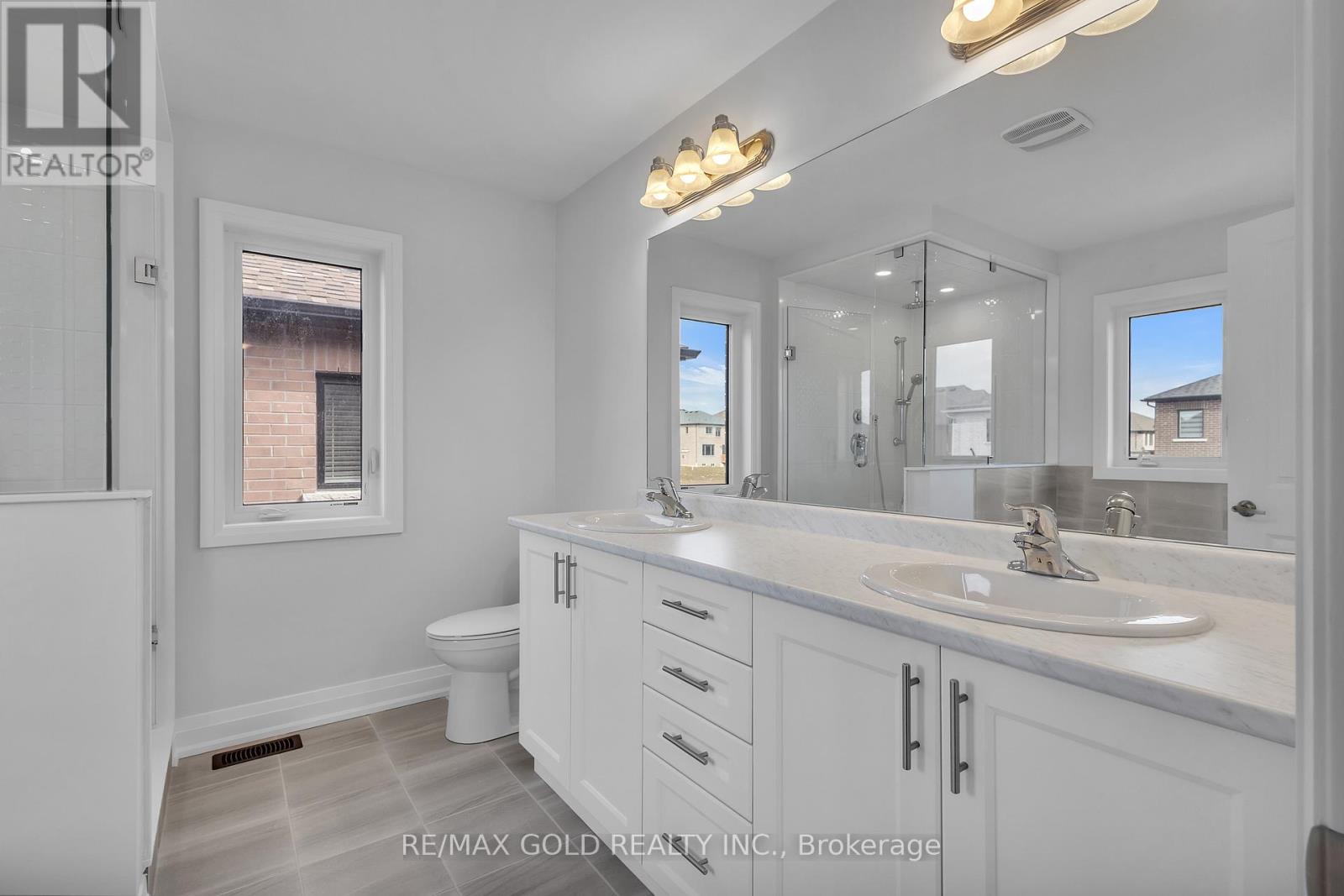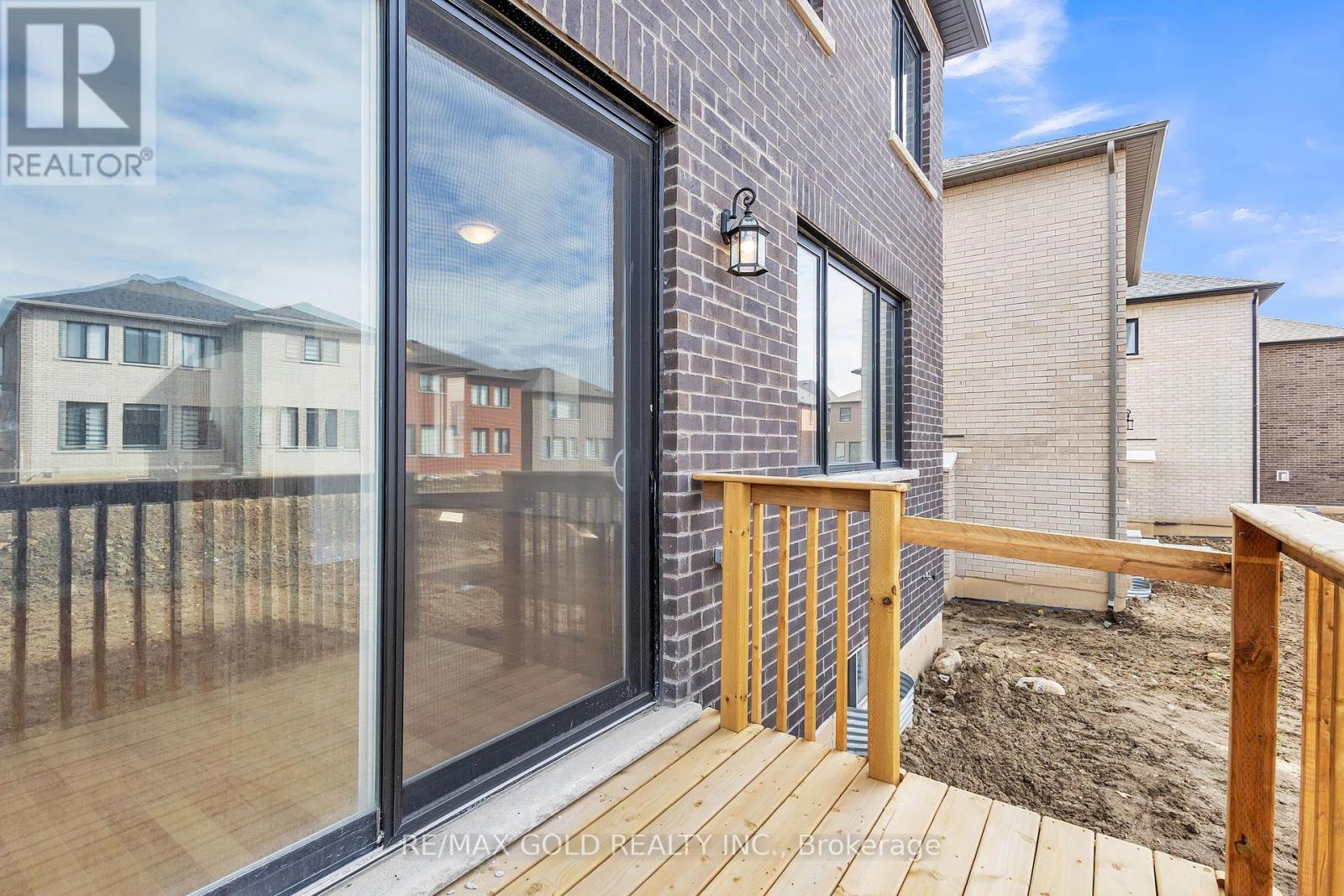916 Knights Lane Woodstock, Ontario N4T 0P7
$849,900
***Attention*** First Time Home Buyers And Investors. Brand New Never Lived-in All Brick 4 Bedrooms 3 Washrooms Prestigious Detached House. The Open-concept Main Floor Features a Spacious Great Room, Elegant Dining Area, and a Gourmet Kitchen with Huge Island and Stainless Steel Appliances. Huge Patio Doors. Second-floor Laundry Adds Convenience. The Primary Suite Offers a Luxurious 5-piece en-suite And a Walk-in Closet. Double-Car Garage and a Driveway Accommodating Four Cars. Separate Entrance to Basement Through Garage. Upgraded 200 amp Panel. Close to Schools, Places of Worship, and All Amenities, Toyota Manufacturing (10 min), Hwy 401 (12 min). (id:35762)
Property Details
| MLS® Number | X12156712 |
| Property Type | Single Family |
| ParkingSpaceTotal | 6 |
Building
| BathroomTotal | 3 |
| BedroomsAboveGround | 4 |
| BedroomsTotal | 4 |
| Appliances | Dishwasher, Dryer, Stove, Washer, Refrigerator |
| BasementDevelopment | Unfinished |
| BasementType | Full (unfinished) |
| ConstructionStyleAttachment | Detached |
| CoolingType | Central Air Conditioning |
| ExteriorFinish | Brick |
| FireplacePresent | Yes |
| HalfBathTotal | 1 |
| HeatingFuel | Natural Gas |
| HeatingType | Forced Air |
| StoriesTotal | 2 |
| SizeInterior | 2000 - 2500 Sqft |
| Type | House |
| UtilityWater | Municipal Water |
Parking
| Garage |
Land
| Acreage | No |
| Sewer | Sanitary Sewer |
| SizeDepth | 112 Ft ,3 In |
| SizeFrontage | 37 Ft ,2 In |
| SizeIrregular | 37.2 X 112.3 Ft |
| SizeTotalText | 37.2 X 112.3 Ft |
Rooms
| Level | Type | Length | Width | Dimensions |
|---|---|---|---|---|
| Second Level | Primary Bedroom | 4.89 m | 3.65 m | 4.89 m x 3.65 m |
| Second Level | Bedroom 2 | 3.65 m | 3.04 m | 3.65 m x 3.04 m |
| Second Level | Bedroom 3 | 3.65 m | 3.65 m | 3.65 m x 3.65 m |
| Second Level | Bedroom 4 | 3.04 m | 3.9 m | 3.04 m x 3.9 m |
| Main Level | Kitchen | 3.96 m | 4.65 m | 3.96 m x 4.65 m |
| In Between | Family Room | 7.92 m | 4.26 m | 7.92 m x 4.26 m |
https://www.realtor.ca/real-estate/28330765/916-knights-lane-woodstock
Interested?
Contact us for more information
Jay Singh
Broker
5865 Mclaughlin Rd #6
Mississauga, Ontario L5R 1B8
Sunny Sharma
Broker
5865 Mclaughlin Rd #6a
Mississauga, Ontario L5R 1B8











































