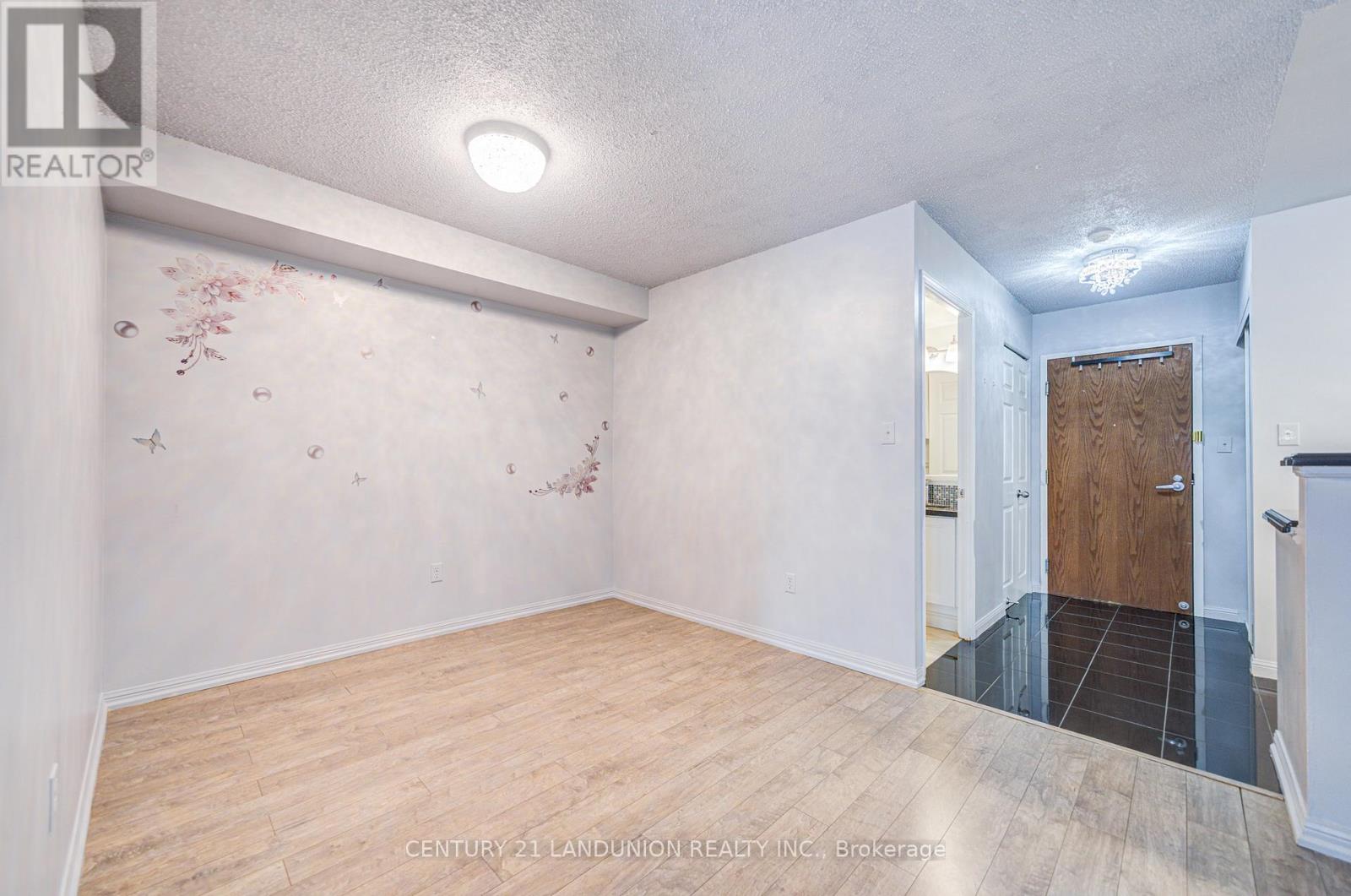245 West Beaver Creek Rd #9B
(289)317-1288
916 - 23 Lorraine Drive Toronto, Ontario M2N 6Z6
3 Bedroom
2 Bathroom
800 - 899 sqft
Central Air Conditioning
Forced Air
$2,950 Monthly
Best location in North york. best functional layout with Two bedroom Plus One Den. Large Den with door. Two Full Baths, Master with 4-piece ensuite and walk-in closet, laminate flooring throughout, kitchen with stainless steel appliances, track lights, Utilities (water, hydro, heat & air conditioning) and parking and a storage locker are ALL included in the rent. excellent amenities including indoor swimming pool, sauna, gym, party and billard room. Steps to Finch subway, close to TTC, Schools, banks, groceries, restaurants, and shopping. (id:35762)
Property Details
| MLS® Number | C12123167 |
| Property Type | Single Family |
| Neigbourhood | Willowdale West |
| Community Name | Willowdale West |
| CommunityFeatures | Pet Restrictions |
| Features | Balcony, Carpet Free |
| ParkingSpaceTotal | 1 |
Building
| BathroomTotal | 2 |
| BedroomsAboveGround | 2 |
| BedroomsBelowGround | 1 |
| BedroomsTotal | 3 |
| Amenities | Security/concierge, Exercise Centre, Party Room, Visitor Parking, Storage - Locker |
| CoolingType | Central Air Conditioning |
| ExteriorFinish | Concrete |
| FlooringType | Laminate, Ceramic |
| HeatingFuel | Natural Gas |
| HeatingType | Forced Air |
| SizeInterior | 800 - 899 Sqft |
| Type | Apartment |
Parking
| Underground | |
| Garage |
Land
| Acreage | No |
Rooms
| Level | Type | Length | Width | Dimensions |
|---|---|---|---|---|
| Flat | Living Room | 4.75 m | 3.54 m | 4.75 m x 3.54 m |
| Flat | Dining Room | 2.78 m | 2.77 m | 2.78 m x 2.77 m |
| Flat | Kitchen | 2.88 m | 2.38 m | 2.88 m x 2.38 m |
| Flat | Primary Bedroom | 4.52 m | 3.1 m | 4.52 m x 3.1 m |
| Flat | Bedroom 2 | 3.09 m | 2.24 m | 3.09 m x 2.24 m |
| Flat | Den | 2.78 m | 1.82 m | 2.78 m x 1.82 m |
Interested?
Contact us for more information
Linda Ran Li
Salesperson
Century 21 Landunion Realty Inc.
7050 Woodbine Ave Unit 106
Markham, Ontario L3R 4G8
7050 Woodbine Ave Unit 106
Markham, Ontario L3R 4G8




















