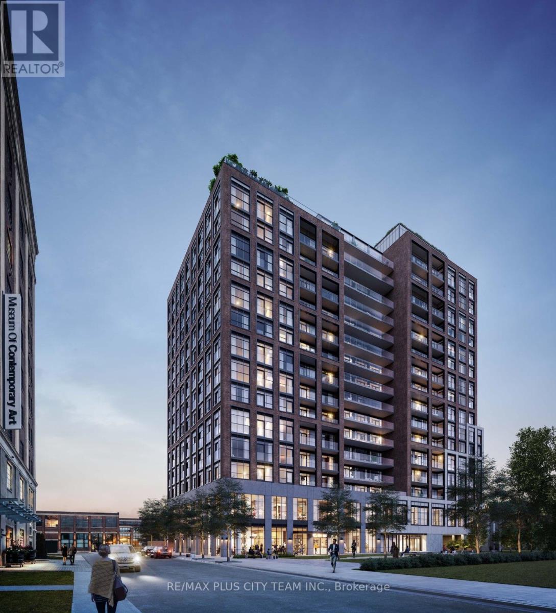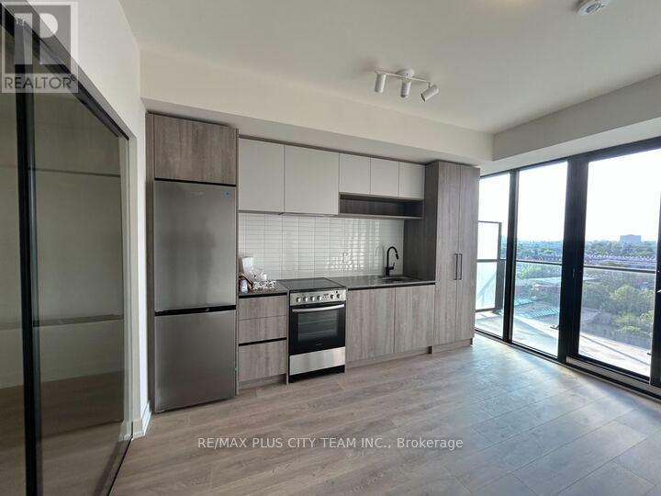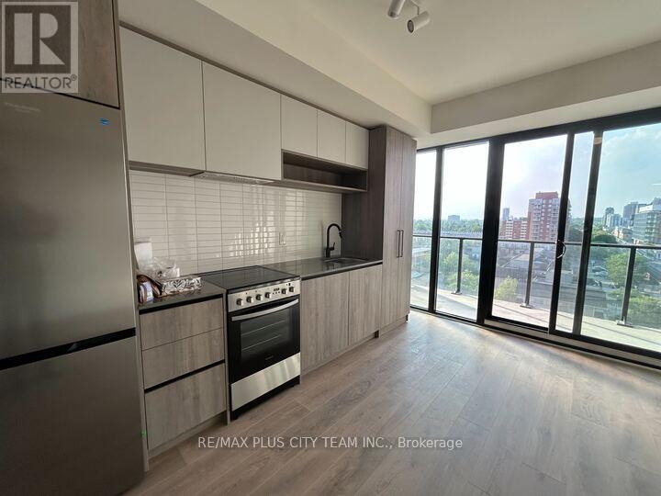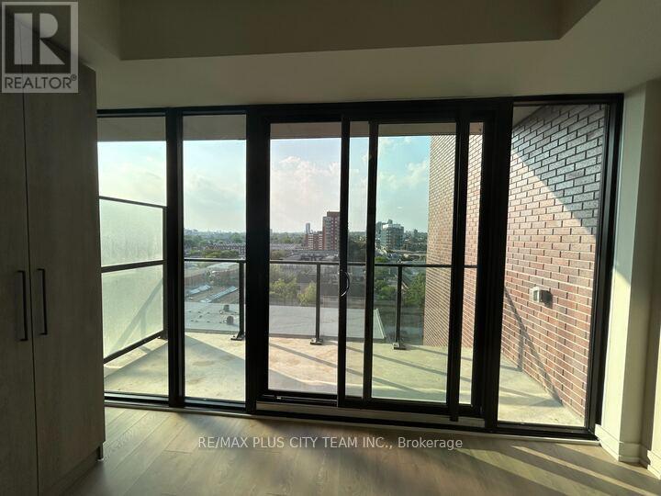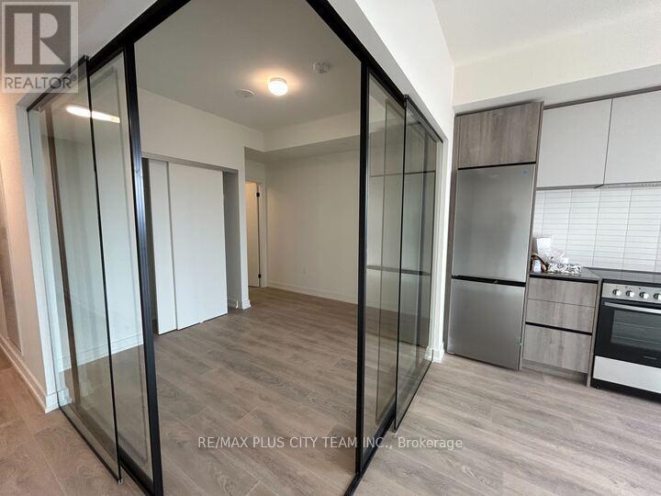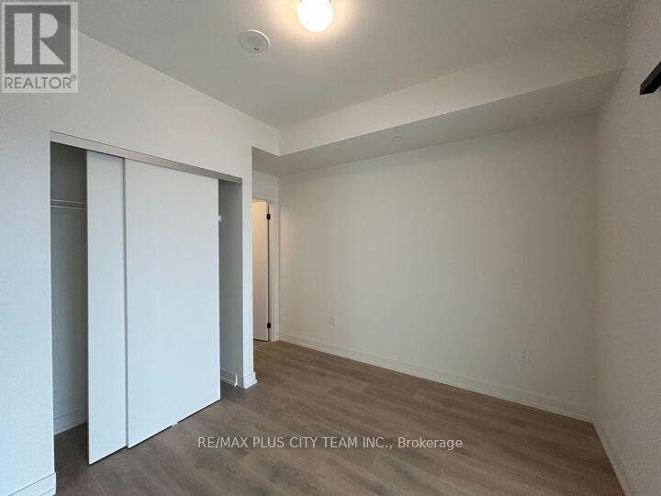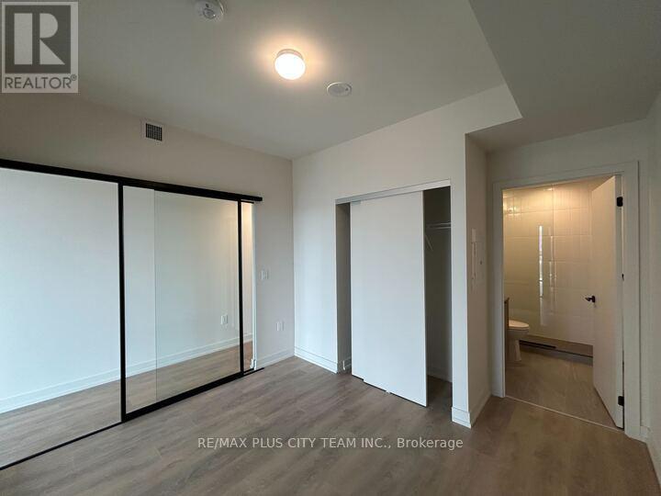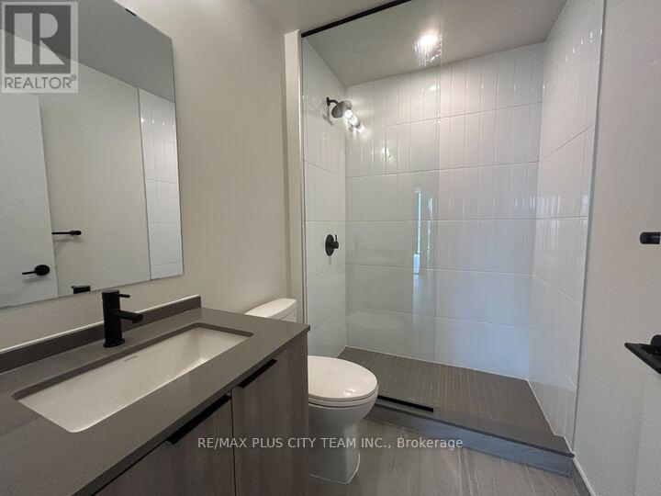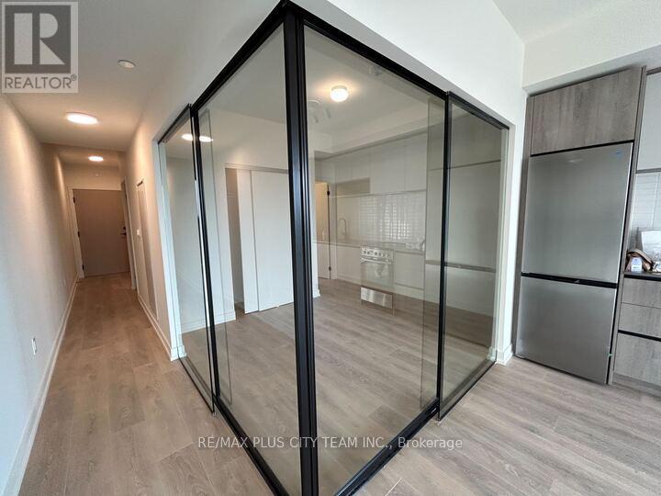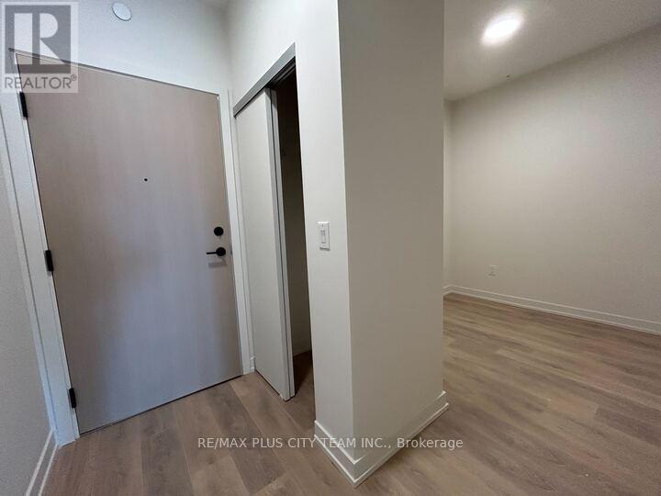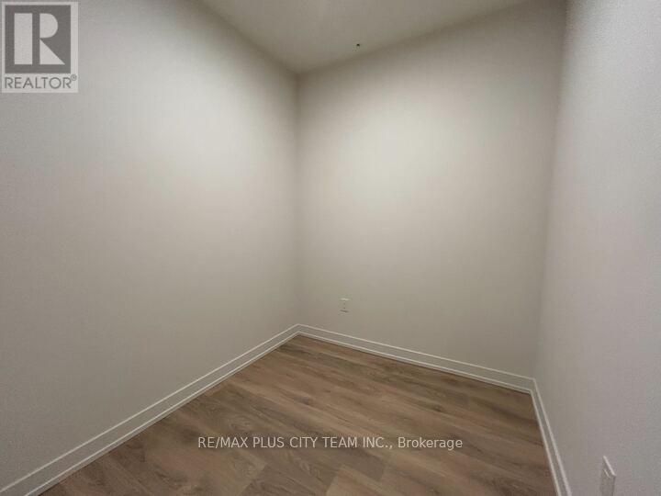916 - 181 Sterling Road Toronto, Ontario M6R 0B2
$2,350 Monthly
Experience vibrant urban living at 181 Sterling Rd in this stylish 1-bedroom plus den condo, perfectly situated in one of Toronto's most dynamic neighbourhoods. This thoughtfully designed unit features sleek finishes, wide plank flooring, and expansive windows that flood the space with natural light. The contemporary kitchen is outfitted with quartz countertops and integrated appliances, while the generous balcony offers a great space to unwind outdoors. The spacious den provides flexibility for a home office, guest room, or creative studio, and with two full bathrooms, the layout is both practical and versatile. Enjoy unmatched connectivity with UP Express, GO, TTC, and cycling paths just outside your door. Walk to local favourites like MOCA, craft breweries, cafés, and unique shops. Building amenities include a fitness centre, yoga studio, rooftop terrace, and co-working loungeeverything you need for modern city life. (id:35762)
Property Details
| MLS® Number | C12213991 |
| Property Type | Single Family |
| Community Name | Dufferin Grove |
| CommunityFeatures | Pet Restrictions |
| Features | Balcony |
Building
| BathroomTotal | 2 |
| BedroomsAboveGround | 1 |
| BedroomsBelowGround | 1 |
| BedroomsTotal | 2 |
| Amenities | Storage - Locker |
| Appliances | Dishwasher, Dryer, Microwave, Stove, Washer, Refrigerator |
| CoolingType | Central Air Conditioning |
| ExteriorFinish | Brick |
| FlooringType | Laminate |
| HeatingFuel | Natural Gas |
| HeatingType | Forced Air |
| SizeInterior | 600 - 699 Sqft |
| Type | Apartment |
Parking
| No Garage |
Land
| Acreage | No |
Rooms
| Level | Type | Length | Width | Dimensions |
|---|---|---|---|---|
| Flat | Living Room | 4.05 m | 4.02 m | 4.05 m x 4.02 m |
| Flat | Dining Room | 4.05 m | 4.02 m | 4.05 m x 4.02 m |
| Flat | Kitchen | 4.05 m | 4.02 m | 4.05 m x 4.02 m |
| Flat | Bedroom | 3.08 m | 2.74 m | 3.08 m x 2.74 m |
| Flat | Den | 2.37 m | 2.13 m | 2.37 m x 2.13 m |
Interested?
Contact us for more information
Sundeep Bahl
Salesperson
14b Harbour Street
Toronto, Ontario M5J 2Y4
Jackson Scarfe
Salesperson
14b Harbour Street
Toronto, Ontario M5J 2Y4

