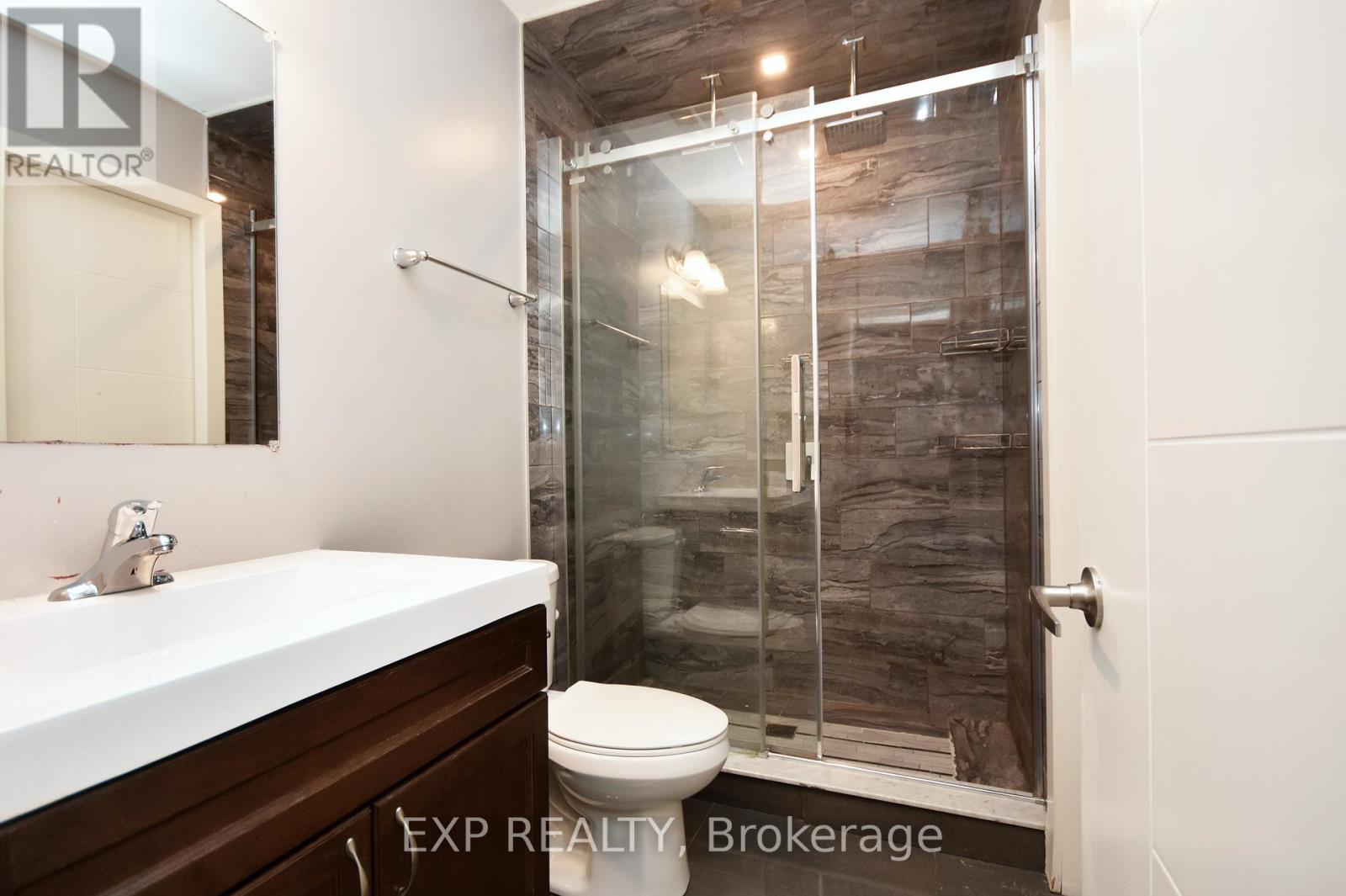914 Nadalin Heights Milton, Ontario L9T 8R2
$2,800 Monthly
This Open-concept townhome is the ideal home for discerning professionals seeking comfort, style, and convenience. Thoughtfully upgraded throughout, this residence features custom finishes, including a stunning stone accent wall in the living room, sleek stainless steel appliances, and luxurious heated floors in both the foyer and kitchen perfect for those chilly mornings. Double patio doors open onto a private balcony, creating the perfect space for relaxed evening BBQs. Tucked away on a quiet street beside scenic Leiterman Park and Pond, this home offers the perfect balance of tranquility and connectivity.Enjoy quick access to Highways 401 & 407 and a short commute via the Milton GO Station making daily travel seamless and stress-free. (id:35762)
Property Details
| MLS® Number | W12187026 |
| Property Type | Single Family |
| Community Name | 1038 - WI Willmott |
| Features | Carpet Free |
| ParkingSpaceTotal | 2 |
Building
| BathroomTotal | 2 |
| BedroomsAboveGround | 2 |
| BedroomsTotal | 2 |
| Appliances | Water Heater |
| ConstructionStyleAttachment | Attached |
| CoolingType | Central Air Conditioning |
| ExteriorFinish | Brick |
| FlooringType | Laminate |
| FoundationType | Block |
| HalfBathTotal | 1 |
| HeatingFuel | Natural Gas |
| HeatingType | Forced Air |
| StoriesTotal | 3 |
| SizeInterior | 1100 - 1500 Sqft |
| Type | Row / Townhouse |
| UtilityWater | Municipal Water |
Parking
| Attached Garage | |
| Garage |
Land
| Acreage | No |
| Sewer | Sanitary Sewer |
Rooms
| Level | Type | Length | Width | Dimensions |
|---|---|---|---|---|
| Second Level | Kitchen | 2.69 m | 2.68 m | 2.69 m x 2.68 m |
| Second Level | Living Room | 3.71 m | 6.09 m | 3.71 m x 6.09 m |
| Second Level | Dining Room | 3.71 m | 6.09 m | 3.71 m x 6.09 m |
| Third Level | Primary Bedroom | 3.35 m | 4.51 m | 3.35 m x 4.51 m |
| Third Level | Bedroom 2 | 2.46 m | 2.56 m | 2.46 m x 2.56 m |
https://www.realtor.ca/real-estate/28396973/914-nadalin-heights-milton-wi-willmott-1038-wi-willmott
Interested?
Contact us for more information
Gail Reeves Reid
Broker
4711 Yonge St 10th Flr, 106430
Toronto, Ontario M2N 6K8



































