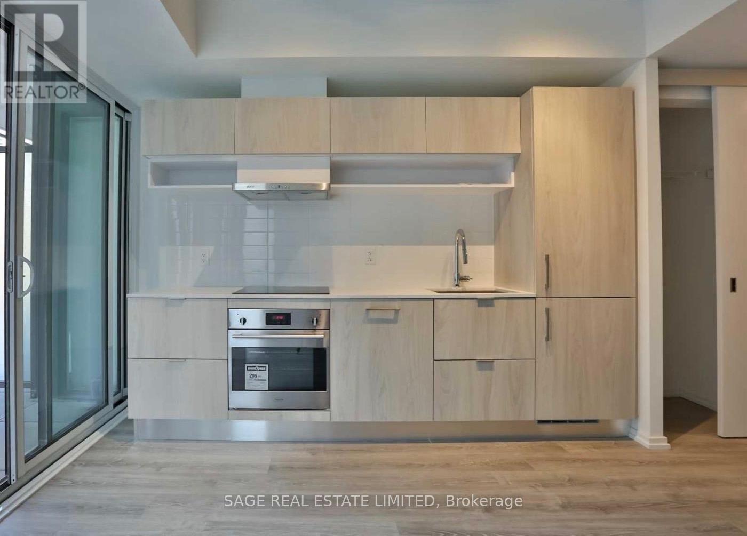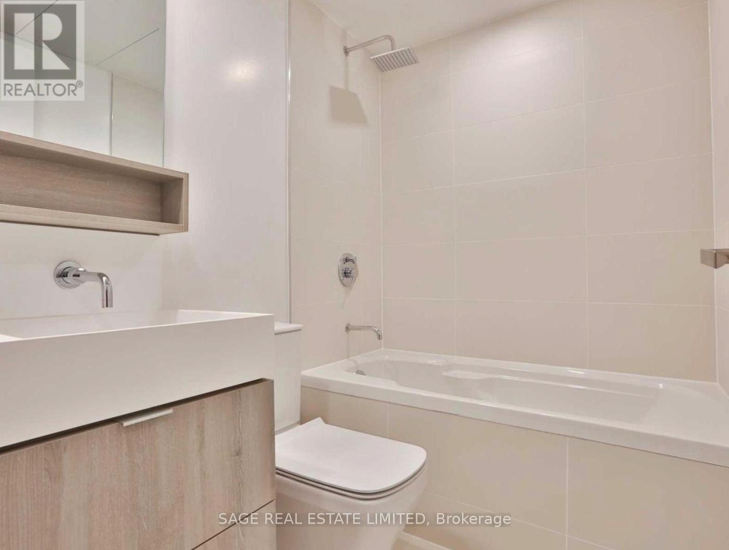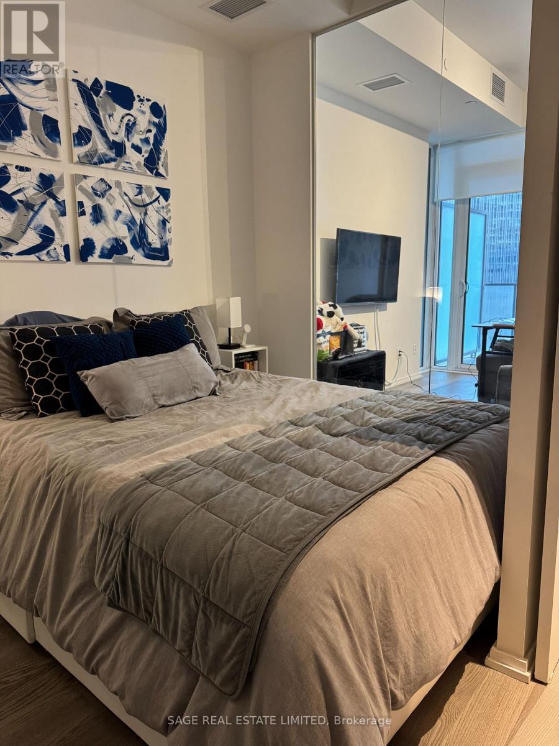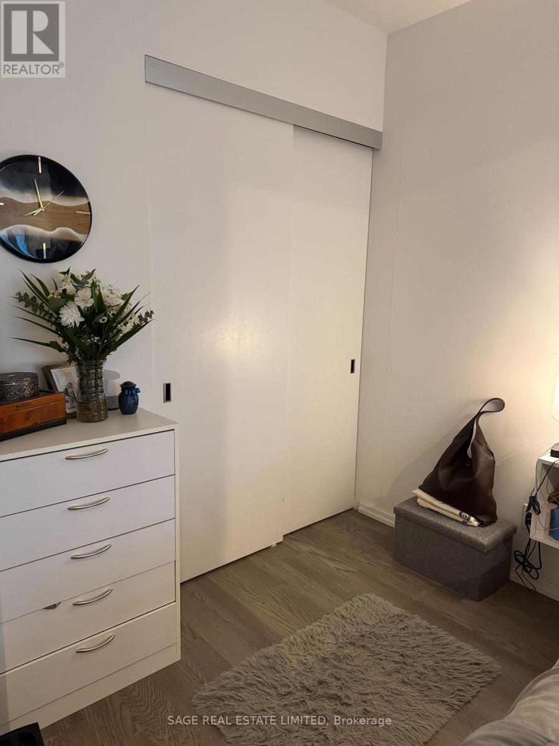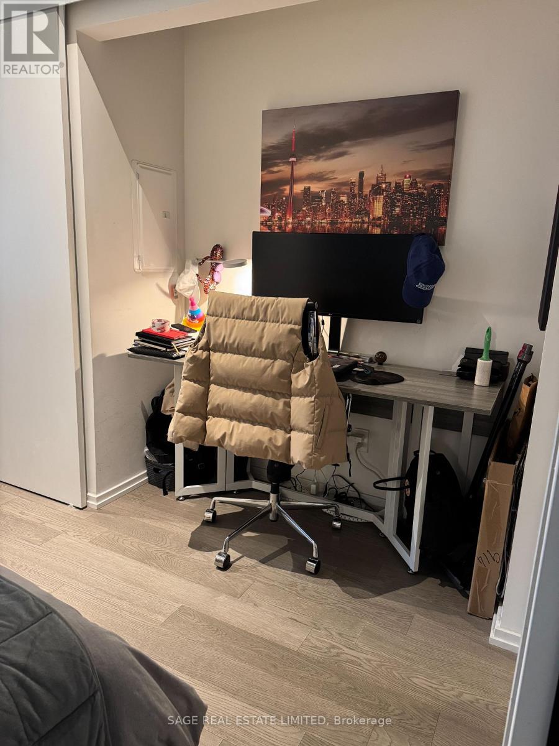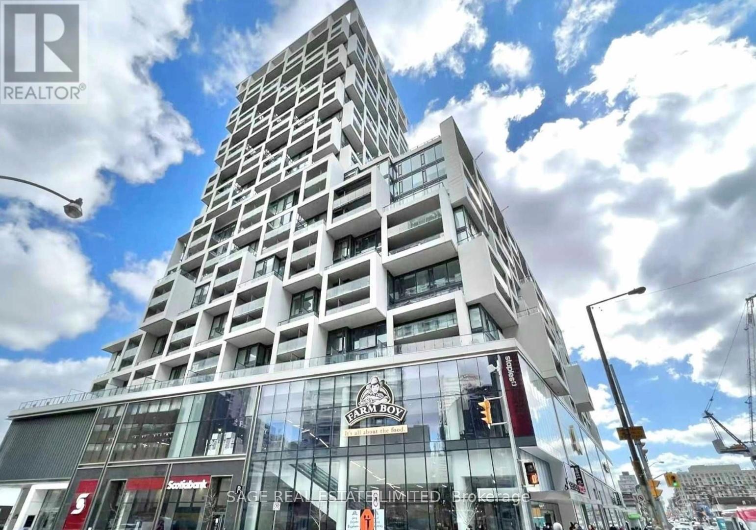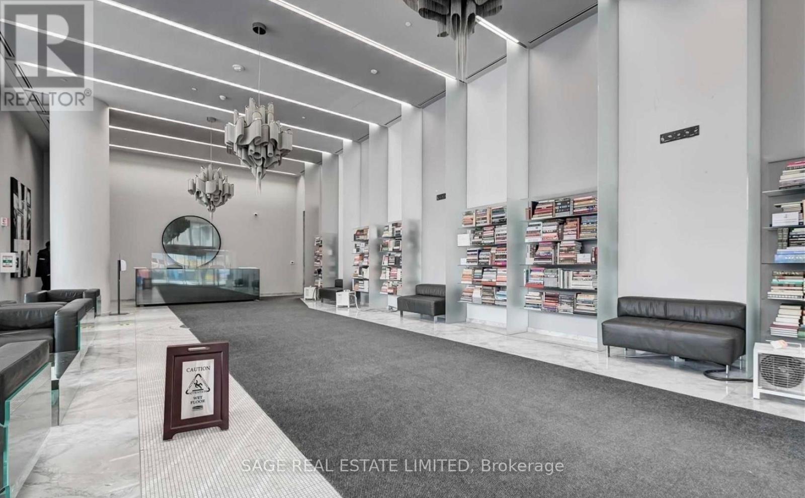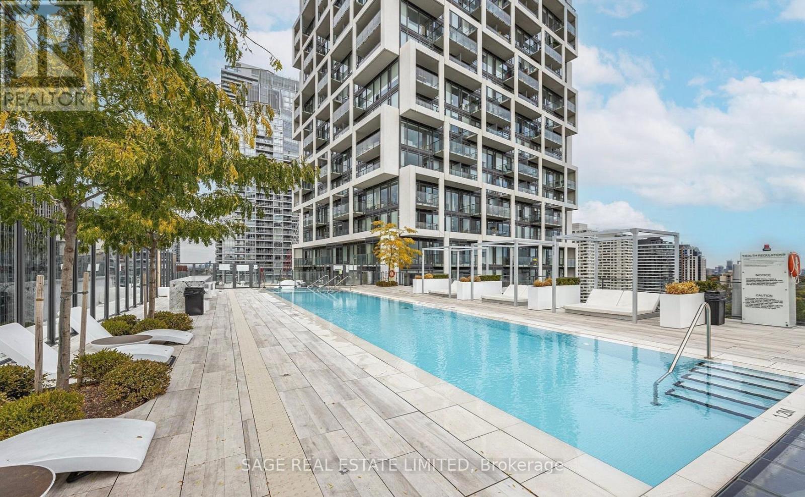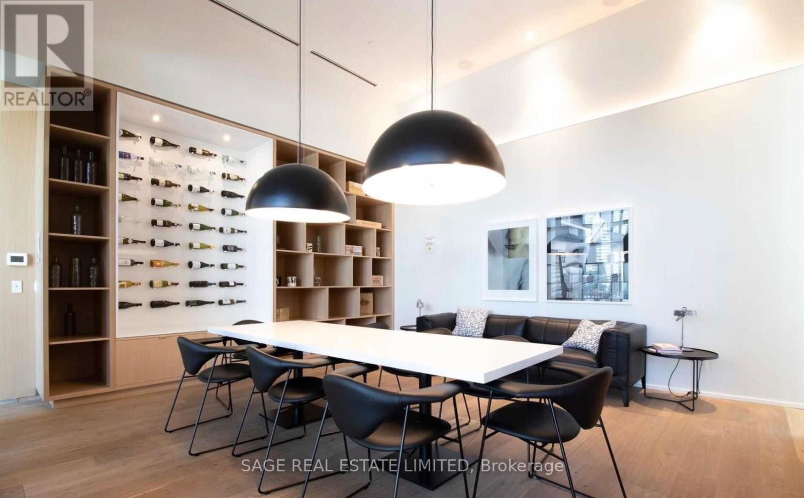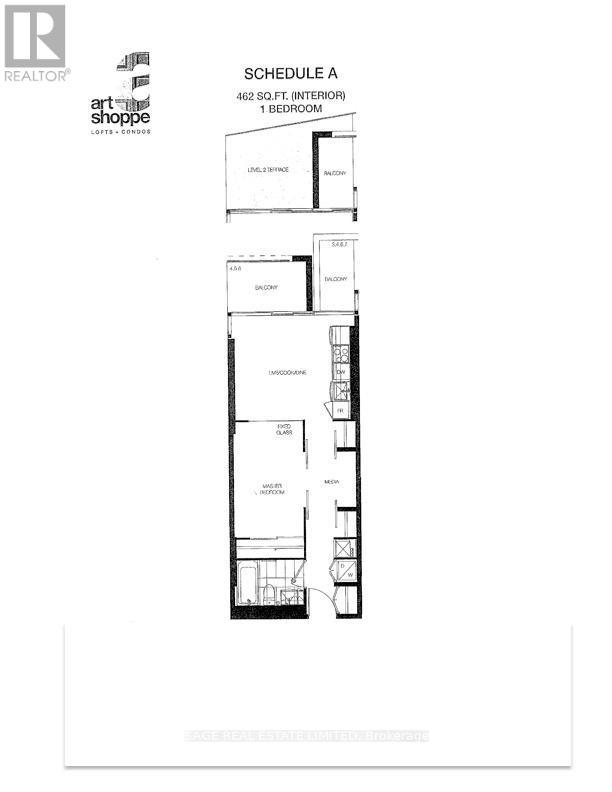914 - 5 Soudan Avenue Toronto, Ontario M4S 0B1
$2,150 Monthly
Welcome To Art Shoppe Lofts & Condos At Yonge & Eglinton. This Suite Has 9 Ft Ceiling With Floor To Ceiling Windows, Great Layout With An Area For A Work Station, Designer Kitchen, Integrated Appliances And Quartz Countertop. Prime Location to Everything - Short Walk To Subway, TTC, Close To School, Shopping Plaza, Restaurants, Bars And Cafes. Grocery Store Farm Boy And Other Shops Are In The Same Same Building. Extras include: One of Torontos Longest Infinity Pool, Wine Tasting Room, Outdoor Terrace, Party Room, Architectural Garden, Rooftop Terrace, Whirlpool, Bbq Area, Cabanas, Fitness Centre, Juice Bar, Kids Club And Visitor Parking. (id:35762)
Property Details
| MLS® Number | C12210279 |
| Property Type | Single Family |
| Neigbourhood | Don Valley West |
| Community Name | Mount Pleasant West |
| AmenitiesNearBy | Park, Public Transit, Schools |
| CommunityFeatures | Pet Restrictions, Community Centre |
| Features | Balcony, In Suite Laundry |
| PoolType | Outdoor Pool |
Building
| BathroomTotal | 1 |
| BedroomsAboveGround | 1 |
| BedroomsBelowGround | 1 |
| BedroomsTotal | 2 |
| Age | 0 To 5 Years |
| Amenities | Security/concierge, Exercise Centre, Party Room, Visitor Parking |
| Appliances | Oven - Built-in, Dishwasher, Dryer, Microwave, Hood Fan, Stove, Washer, Window Coverings, Refrigerator |
| CoolingType | Central Air Conditioning |
| ExteriorFinish | Concrete |
| FireProtection | Security System, Smoke Detectors |
| FlooringType | Laminate |
| HeatingFuel | Natural Gas |
| HeatingType | Forced Air |
| SizeInterior | 0 - 499 Sqft |
| Type | Apartment |
Parking
| Underground | |
| Garage |
Land
| Acreage | No |
| LandAmenities | Park, Public Transit, Schools |
Rooms
| Level | Type | Length | Width | Dimensions |
|---|---|---|---|---|
| Main Level | Bedroom | Measurements not available | ||
| Main Level | Media | Measurements not available | ||
| Main Level | Kitchen | Measurements not available | ||
| Main Level | Living Room | Measurements not available | ||
| Main Level | Dining Room | Measurements not available |
Interested?
Contact us for more information
Melissa Nguyen
Salesperson
2010 Yonge Street
Toronto, Ontario M4S 1Z9
Angelica Leung
Salesperson
2010 Yonge Street
Toronto, Ontario M4S 1Z9


