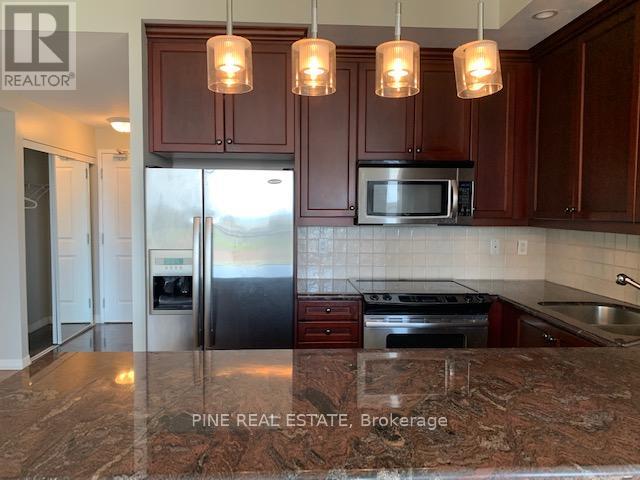914 - 21 Grand Magazine Street Toronto, Ontario M5V 1B5
$3,650 Monthly
Welcome to this beautifully appointed 2 Bedroom + Den, 2 Bathroom corner suite in the prestigious West Harbour City. Featuring a smart split-bedroom layout, this sun-drenched unit offers floor-to-ceiling windows, 9-ft ceilings, and an open-concept living/dining area perfect for modern city living. The versatile den can easily serve as a third bedroom or home office, and the kitchen is equipped with stainless steel appliances and sleek finishes. Step out onto your private balcony and soak in the sunny South and South-East views of Toronto's skyline and waterfront. Located just steps to the TTC, waterfront, CN Tower, Rogers Centre, Ripleys Aquarium, and more. Gorgeous building amenities include: 24-Hour Concierge, Indoor Pool, Gym, Party Room, Guest Suites, Visitor Parking etc. (id:35762)
Property Details
| MLS® Number | C12100615 |
| Property Type | Single Family |
| Neigbourhood | Fort York-Liberty Village |
| Community Name | Niagara |
| CommunityFeatures | Pet Restrictions |
| Features | Balcony, In Suite Laundry |
| ParkingSpaceTotal | 1 |
Building
| BathroomTotal | 2 |
| BedroomsAboveGround | 2 |
| BedroomsTotal | 2 |
| Amenities | Security/concierge, Exercise Centre, Party Room, Storage - Locker |
| Appliances | Dishwasher, Dryer, Microwave, Stove, Washer, Refrigerator |
| CoolingType | Central Air Conditioning |
| ExteriorFinish | Concrete |
| FlooringType | Hardwood |
| HeatingFuel | Natural Gas |
| HeatingType | Forced Air |
| SizeInterior | 1000 - 1199 Sqft |
| Type | Apartment |
Parking
| Underground | |
| Garage |
Land
| Acreage | No |
Rooms
| Level | Type | Length | Width | Dimensions |
|---|---|---|---|---|
| Flat | Living Room | 6.6 m | 5.73 m | 6.6 m x 5.73 m |
| Flat | Dining Room | 6.6 m | 5.73 m | 6.6 m x 5.73 m |
| Flat | Kitchen | 6.6 m | 5.73 m | 6.6 m x 5.73 m |
| Flat | Primary Bedroom | 3.14 m | 3.02 m | 3.14 m x 3.02 m |
| Flat | Bedroom 2 | 3.26 m | 3.29 m | 3.26 m x 3.29 m |
| Flat | Den | 2.8 m | 2.53 m | 2.8 m x 2.53 m |
https://www.realtor.ca/real-estate/28207390/914-21-grand-magazine-street-toronto-niagara-niagara
Interested?
Contact us for more information
Meera Gupta
Salesperson
1 University Ave, 3rd Floor Unit: 120
Toronto, Ontario M5J 2P1




















