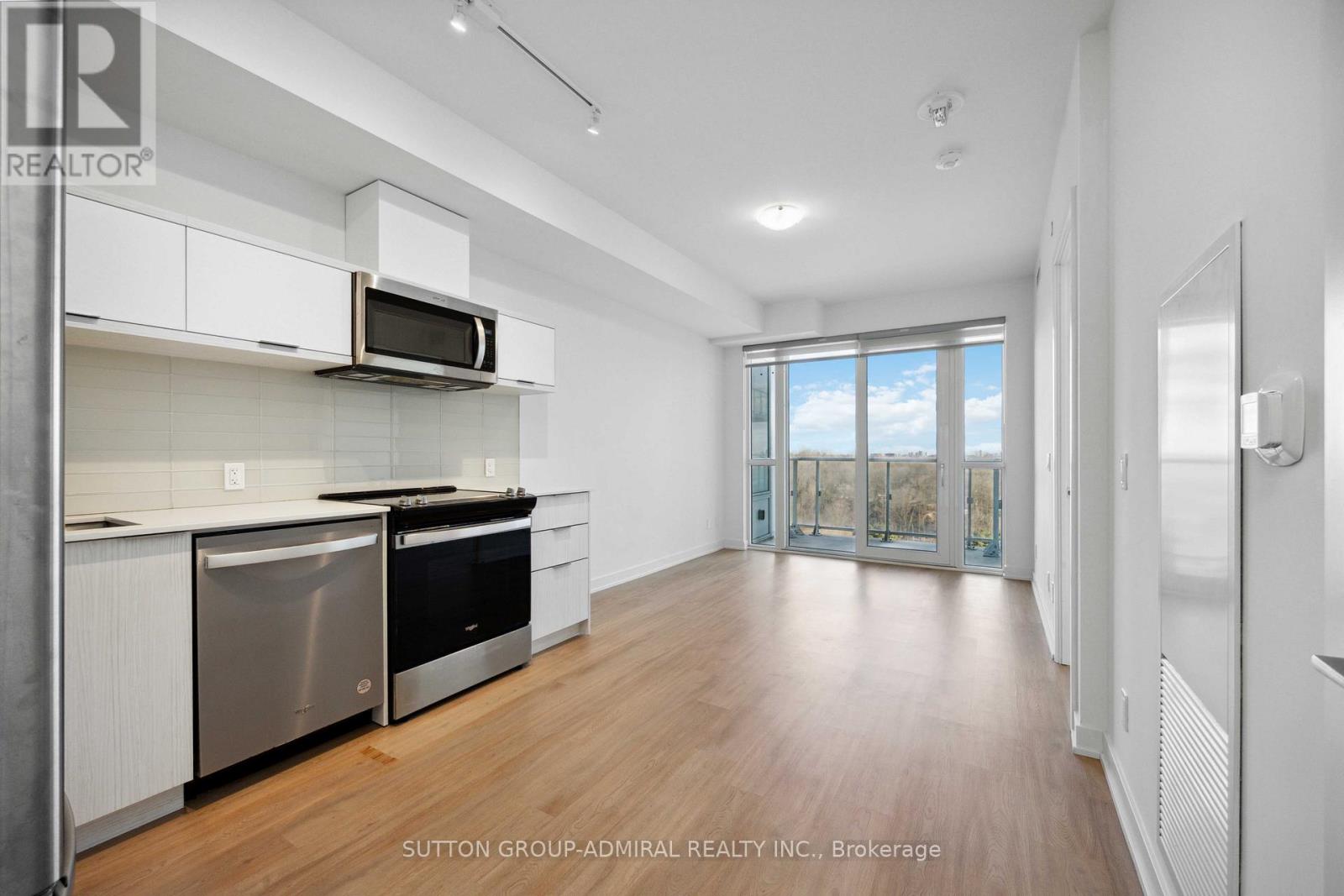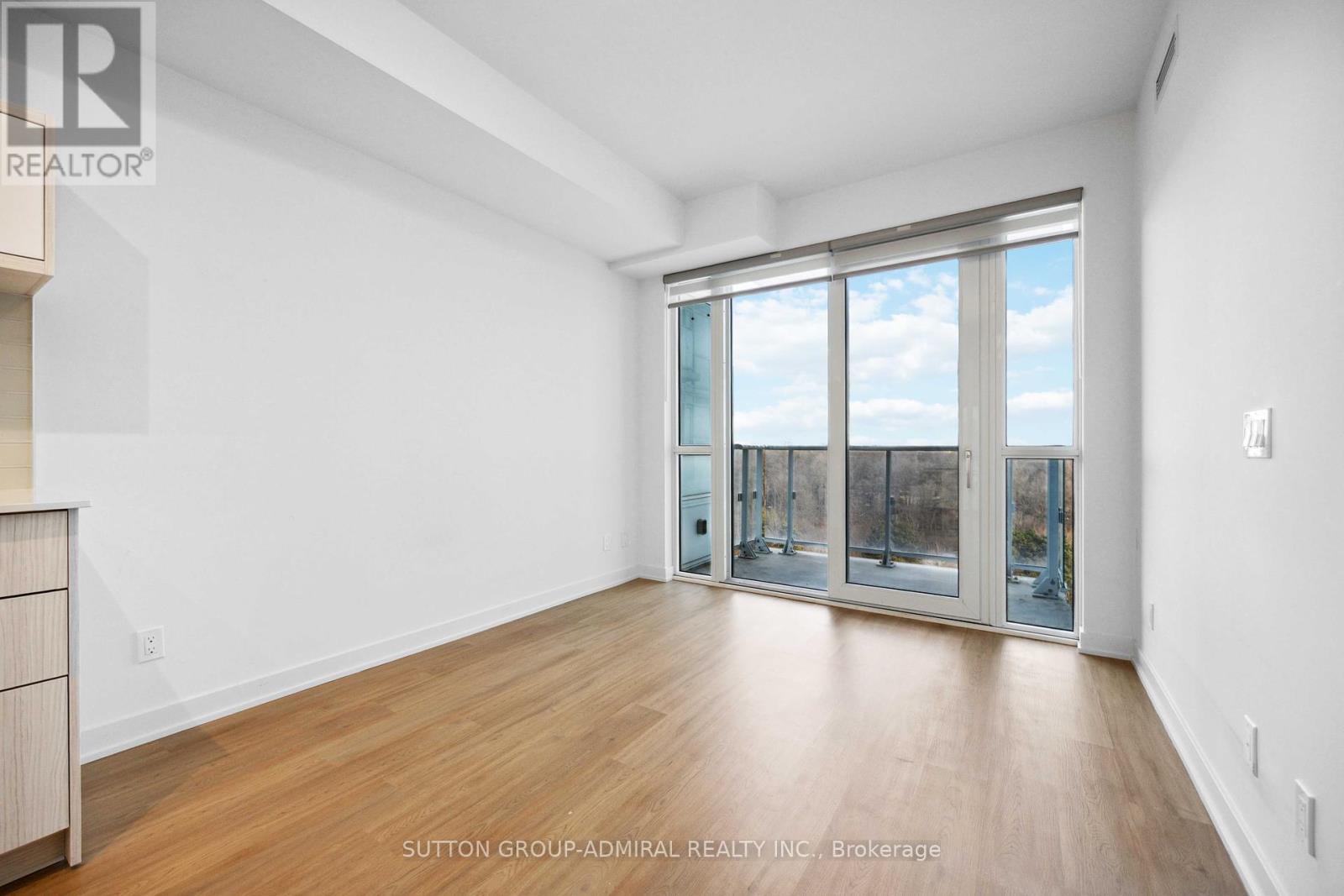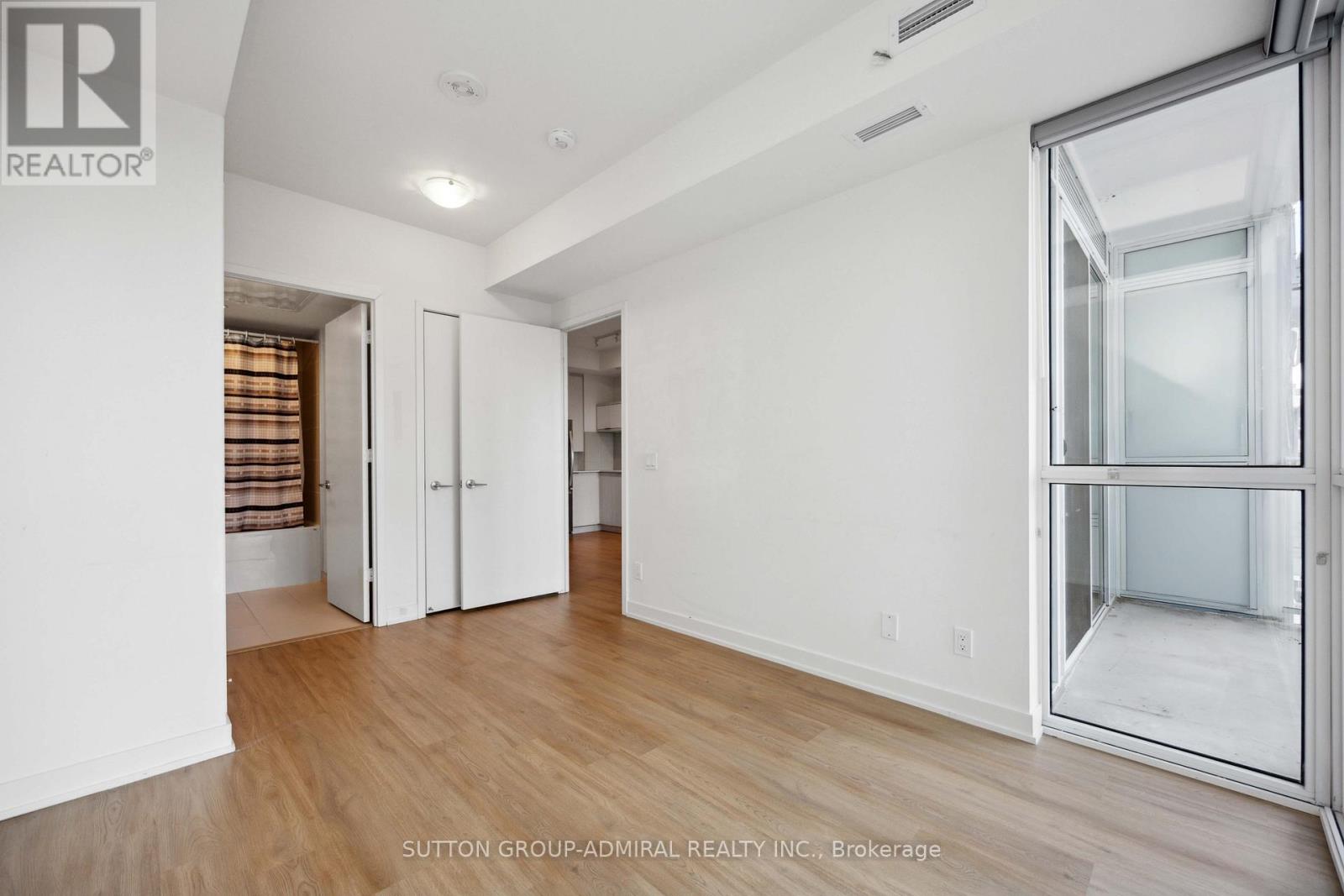914 - 10 Deerlick Court Toronto, Ontario M3A 0A7
$548,888Maintenance, Common Area Maintenance, Insurance, Parking, Water
$481.09 Monthly
Maintenance, Common Area Maintenance, Insurance, Parking, Water
$481.09 MonthlyWelcome to modern living in this meticulously maintained home at Ravine Condos. With 628 sqft (per MPAC) of intelligently designed space, this home offers a bright, open layout that maximizes natural light and functionality. Enjoy the beautiful forested south face view from your private open balcony. It's the ideal spot for relaxing or entertaining. The contemporary kitchen, featuring exquisite countertops and stainless steel appliances, flows seamlessly into the inviting living area. Plus, this unit comes with its own parking space for added convenience. Benefit from outstanding building amenities including 24/7 concierge service, a state of the art fitness centre, an outdoor BBQ terrace, and secure visitor parking. All of this is perfectly positioned near transit, major highways, shopping, and parks. Schedule your viewing today and let this exceptional condo become your new home! (id:35762)
Property Details
| MLS® Number | C12075629 |
| Property Type | Single Family |
| Community Name | Parkwoods-Donalda |
| AmenitiesNearBy | Park, Public Transit, Schools |
| CommunityFeatures | Pet Restrictions |
| Features | Cul-de-sac, Ravine, Balcony |
| ParkingSpaceTotal | 1 |
| ViewType | View |
Building
| BathroomTotal | 2 |
| BedroomsAboveGround | 1 |
| BedroomsBelowGround | 1 |
| BedroomsTotal | 2 |
| Age | 0 To 5 Years |
| Amenities | Security/concierge, Exercise Centre, Party Room |
| Appliances | Dishwasher, Dryer, Microwave, Stove, Washer, Refrigerator |
| CoolingType | Central Air Conditioning |
| ExteriorFinish | Concrete |
| FlooringType | Laminate, Tile |
| SizeInterior | 600 - 699 Sqft |
| Type | Apartment |
Parking
| Underground | |
| Garage |
Land
| Acreage | No |
| LandAmenities | Park, Public Transit, Schools |
Rooms
| Level | Type | Length | Width | Dimensions |
|---|---|---|---|---|
| Flat | Living Room | 3.3 m | 3.09 m | 3.3 m x 3.09 m |
| Flat | Dining Room | 2.59 m | 2.45 m | 2.59 m x 2.45 m |
| Flat | Kitchen | 2.99 m | 1.99 m | 2.99 m x 1.99 m |
| Flat | Primary Bedroom | 4.09 m | 2 m | 4.09 m x 2 m |
| Flat | Den | 1.98 m | 2.74 m | 1.98 m x 2.74 m |
| Flat | Bathroom | 2.44 m | 1.47 m | 2.44 m x 1.47 m |
| Flat | Bathroom | 1.8 m | 1.55 m | 1.8 m x 1.55 m |
Interested?
Contact us for more information
Adam Dinunzio
Broker
1206 Centre Street
Thornhill, Ontario L4J 3M9































