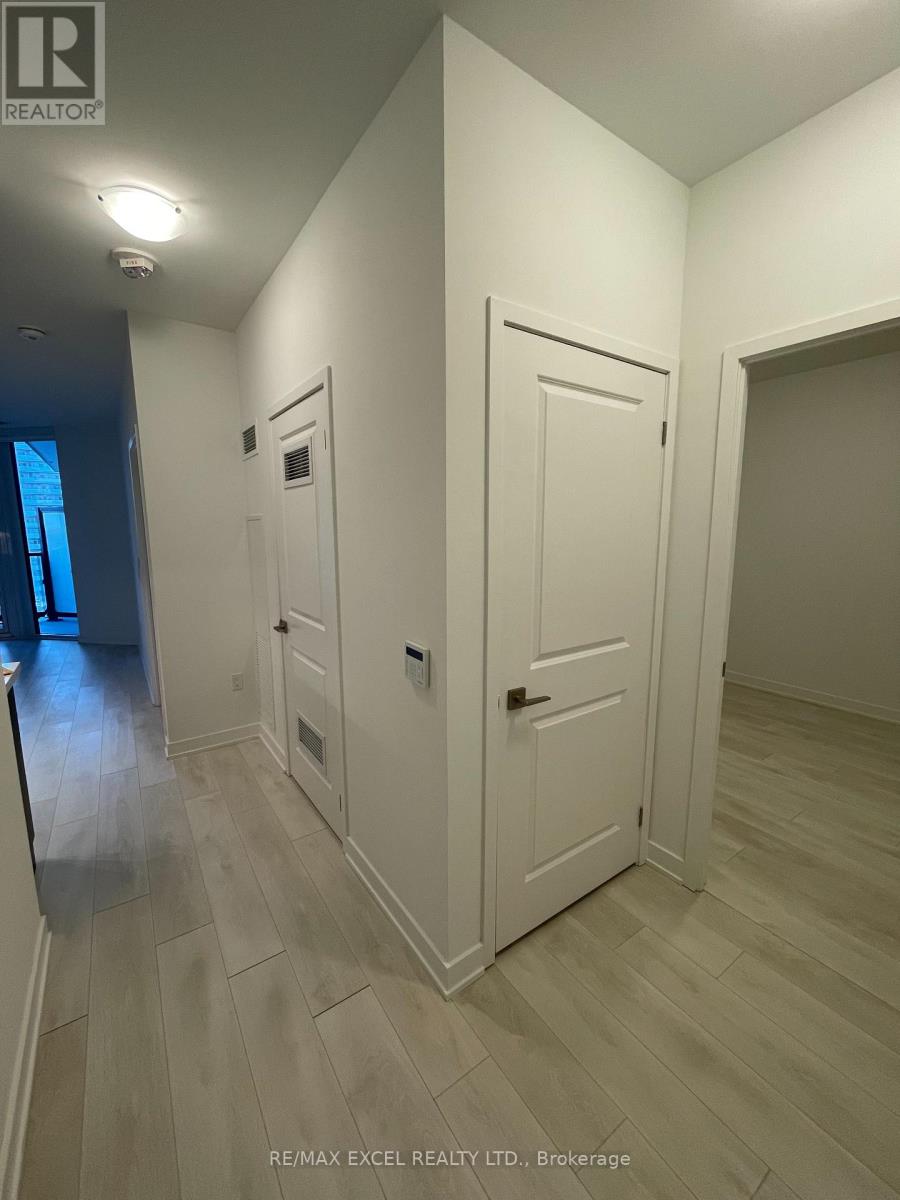912 - 85 Oneida Crescent Richmond Hill, Ontario L4B 0H4
$499,000Maintenance, Common Area Maintenance, Insurance, Parking
$543.26 Monthly
Maintenance, Common Area Maintenance, Insurance, Parking
$543.26 MonthlyLuxurious just over four years old condo Build by Pemberton, bright and spacious one bedroom with Den (Den large enough to be a second bedroom). S/E exposure with larger Balcony. Kitchen offers stainless steel appliances, Quartz countertops, under mount lighting, and glass tile backsplash, Wide plank laminate flooring throughout, 9 ft smooth ceilings throughout and double door closet in bedroom, underground large parking close to elevator and one locker included. Building offers 24 concierge, visitor parking, gym, party room, outdoor patio and BBQ area, pet wash station, guest suite. Quick walk to Langstaff GO station, walking distance to Yonge Street, Park, Community center, school, shopping, entertainment, quick drive to Highways 7/407. (id:35762)
Property Details
| MLS® Number | N12025558 |
| Property Type | Single Family |
| Community Name | Langstaff |
| CommunityFeatures | Pets Not Allowed |
| Features | Balcony |
| ParkingSpaceTotal | 1 |
Building
| BathroomTotal | 1 |
| BedroomsAboveGround | 1 |
| BedroomsBelowGround | 1 |
| BedroomsTotal | 2 |
| Age | 0 To 5 Years |
| Amenities | Storage - Locker |
| CoolingType | Central Air Conditioning |
| ExteriorFinish | Concrete |
| FlooringType | Laminate |
| HeatingFuel | Natural Gas |
| HeatingType | Forced Air |
| SizeInterior | 600 - 699 Sqft |
| Type | Apartment |
Parking
| Underground | |
| Garage |
Land
| Acreage | No |
Rooms
| Level | Type | Length | Width | Dimensions |
|---|---|---|---|---|
| Flat | Kitchen | 3.05 m | 3.02 m | 3.05 m x 3.02 m |
| Flat | Living Room | 3.05 m | 3.54 m | 3.05 m x 3.54 m |
| Flat | Dining Room | 3.05 m | 3.54 m | 3.05 m x 3.54 m |
| Flat | Bedroom | 4.45 m | 3.32 m | 4.45 m x 3.32 m |
| Flat | Den | 3.02 m | 1.83 m | 3.02 m x 1.83 m |
https://www.realtor.ca/real-estate/28038397/912-85-oneida-crescent-richmond-hill-langstaff-langstaff
Interested?
Contact us for more information
Phoebe Li
Salesperson
50 Acadia Ave Suite 120
Markham, Ontario L3R 0B3




















