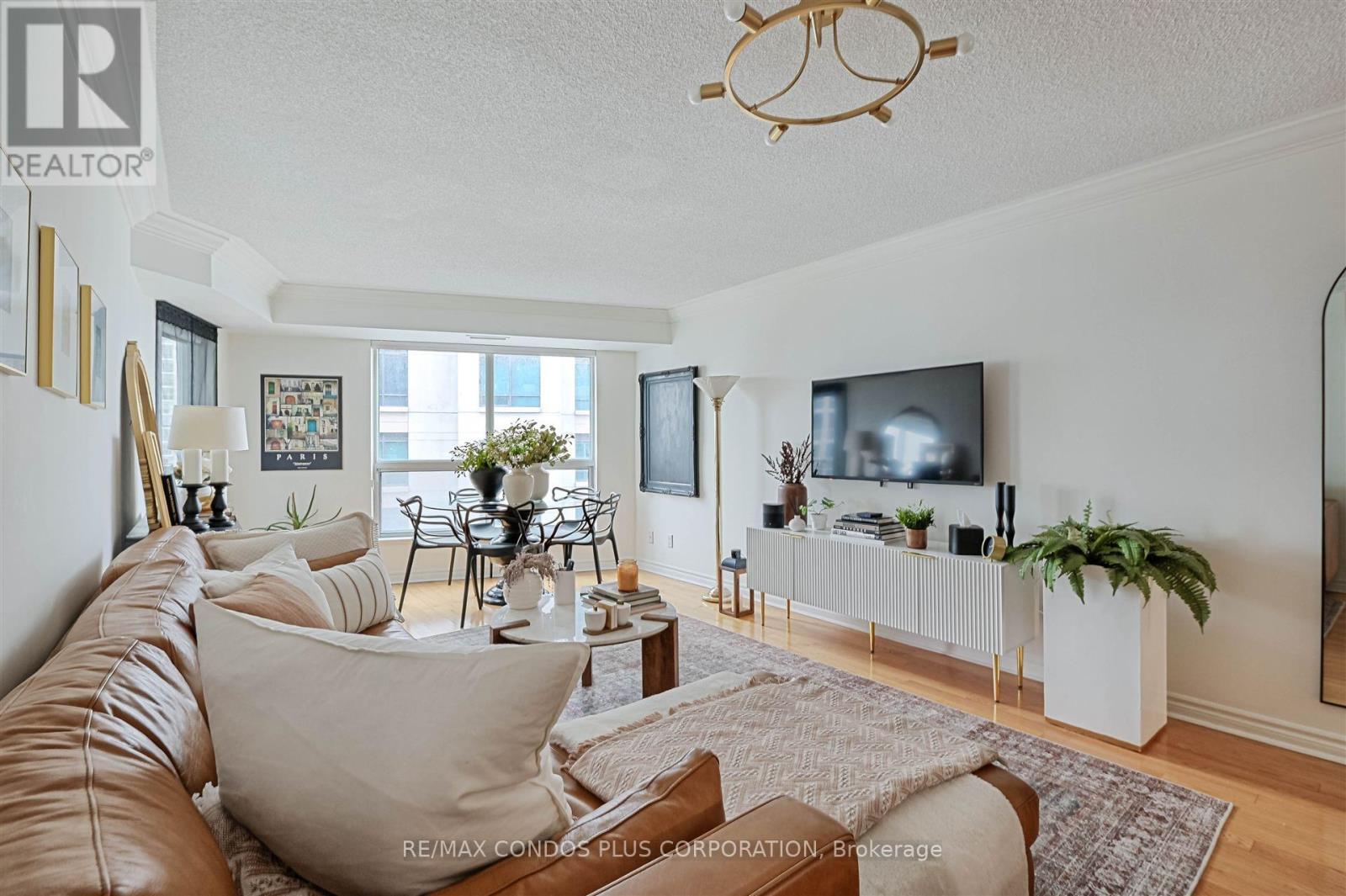912 - 2111 Lake Shore Boulevard W Toronto, Ontario M8V 4B2
$799,900Maintenance, Common Area Maintenance, Heat, Electricity, Insurance, Parking, Water
$1,084 Monthly
Maintenance, Common Area Maintenance, Heat, Electricity, Insurance, Parking, Water
$1,084 MonthlyA Meticulous, Recently Renovated 2-Bedroom / 2-Bathroom Suite In The Exclusive Newport Beach Condos. With Direct Access To Jean Augustine Park And Humber Bay Shores, This Unit Incorporates 1,032 Square Feet, And Boasts Amazing Views Of The Lake And City Skyline. Your Backyard Has Direct Access To Cycling And Nature Trails, The Shores Of Humber Bay, Local Restaurants And Steps To The TTC Streetcar Or The Gardiner Expressway Ramp. The Interior, With Considerable Spending Outlaid On Curated Upgrades, Boasts A Spacious Kitchen With Quartz Countertop And Backsplash, Waterfall Edge, Stainless Steel Appliances (Including Subzero Paneled Fridge) And Double-Door Floor To Ceiling Pantry. The Living Room And Dining Area Combination, Enveloped By Blonde Oak Hardwood Flooring Throughout The Entire Suite, Provides Panoramic Views And Direct Access To The Patio. The Walk-In Laundry Room With Stackable Washer/Dryer Is Serviced By Ample Cabinetry. The Expansive Primary Bedroom Offers A Secondary Access To The Patio, An Abundance Of Natural Light, Large Professional Walk-In Closet, Large Ensuite With His And Her Sinks, Smart Toilet And Extra-Large Shower. The Secondary Bedroom Can Be Complemented With A Queen Bed, Or Alternatively Serve As A Secondary TV Room/Office. A Remarkable Offering With The Suite Is 2 Underground Parking Spots And 1 Extra-Large Locker In Close Access To Parking. Exceptional Building With 24/7 Concierge Service, Gym, Sauna, Free Use Of Party Room, All Utilities Included In The Maintenance Fees, Additional Parking Spot Is Currently Rented For $100/Month. (id:35762)
Property Details
| MLS® Number | W12127589 |
| Property Type | Single Family |
| Community Name | Mimico |
| AmenitiesNearBy | Park, Public Transit |
| CommunityFeatures | Pet Restrictions |
| Features | Wheelchair Access, Balcony, Carpet Free, In Suite Laundry |
| ParkingSpaceTotal | 2 |
| WaterFrontType | Waterfront |
Building
| BathroomTotal | 2 |
| BedroomsAboveGround | 2 |
| BedroomsTotal | 2 |
| Age | 16 To 30 Years |
| Amenities | Car Wash, Security/concierge, Exercise Centre, Visitor Parking, Storage - Locker |
| CoolingType | Central Air Conditioning |
| ExteriorFinish | Concrete |
| FlooringType | Hardwood, Tile |
| HalfBathTotal | 1 |
| HeatingFuel | Electric |
| HeatingType | Heat Pump |
| SizeInterior | 1000 - 1199 Sqft |
| Type | Apartment |
Parking
| Underground | |
| Garage |
Land
| Acreage | No |
| LandAmenities | Park, Public Transit |
| SurfaceWater | Lake/pond |
Rooms
| Level | Type | Length | Width | Dimensions |
|---|---|---|---|---|
| Main Level | Dining Room | 3.59 m | 3.16 m | 3.59 m x 3.16 m |
| Main Level | Kitchen | 3.53 m | 2.36 m | 3.53 m x 2.36 m |
| Main Level | Primary Bedroom | 5.33 m | 3.51 m | 5.33 m x 3.51 m |
| Main Level | Bedroom 2 | 3.66 m | 2.84 m | 3.66 m x 2.84 m |
| Main Level | Laundry Room | 2.2 m | 2 m | 2.2 m x 2 m |
https://www.realtor.ca/real-estate/28267243/912-2111-lake-shore-boulevard-w-toronto-mimico-mimico
Interested?
Contact us for more information
Attila Abri
Salesperson
2121 Lake Shore Blvd W #1
Toronto, Ontario M8V 4E9



























