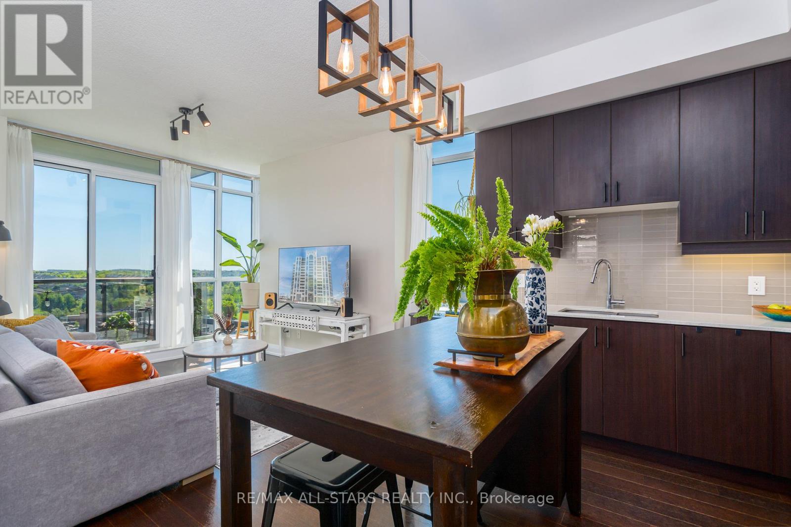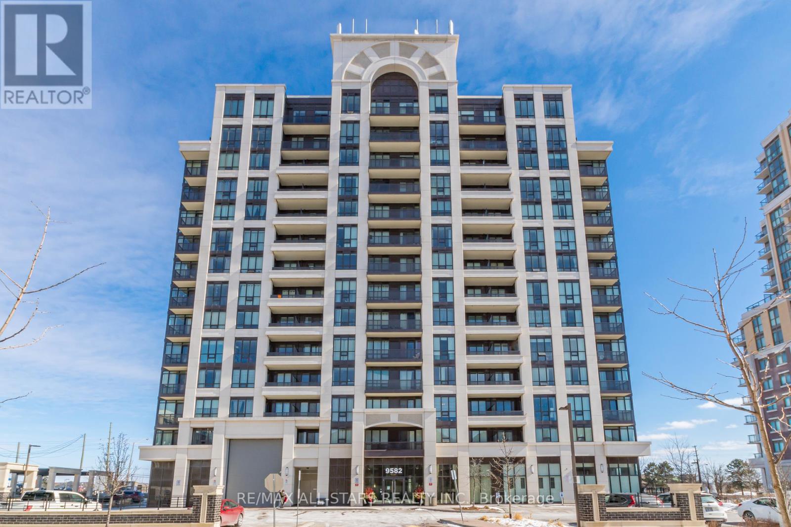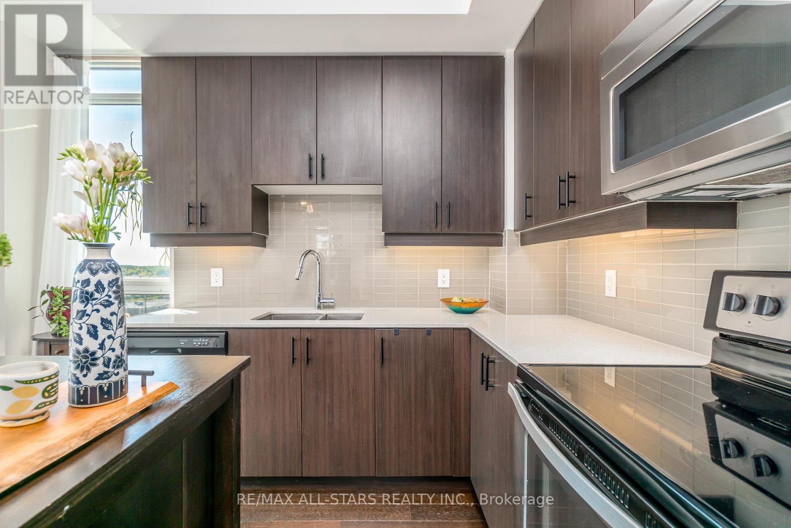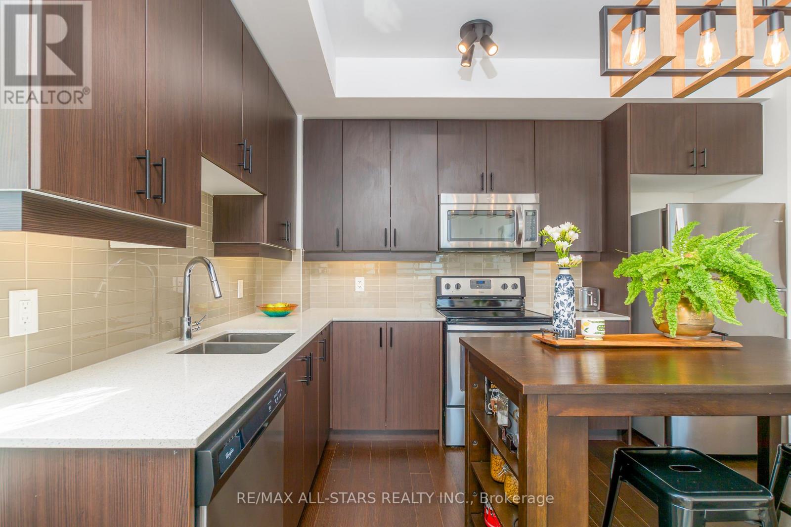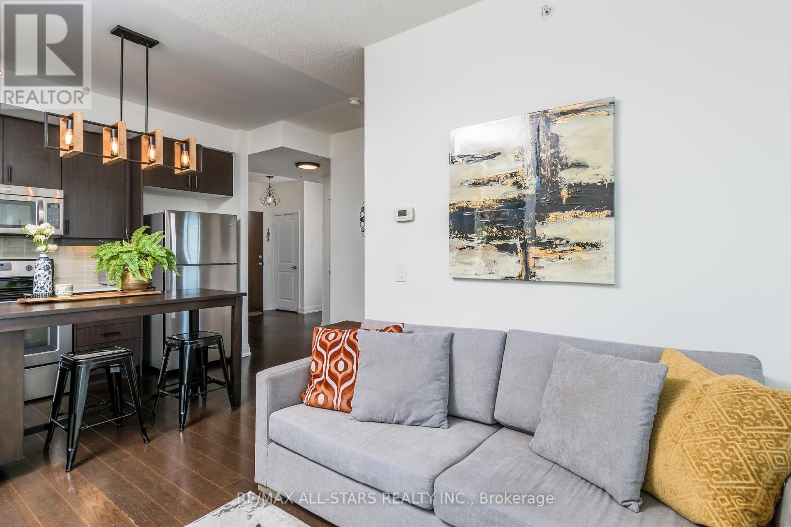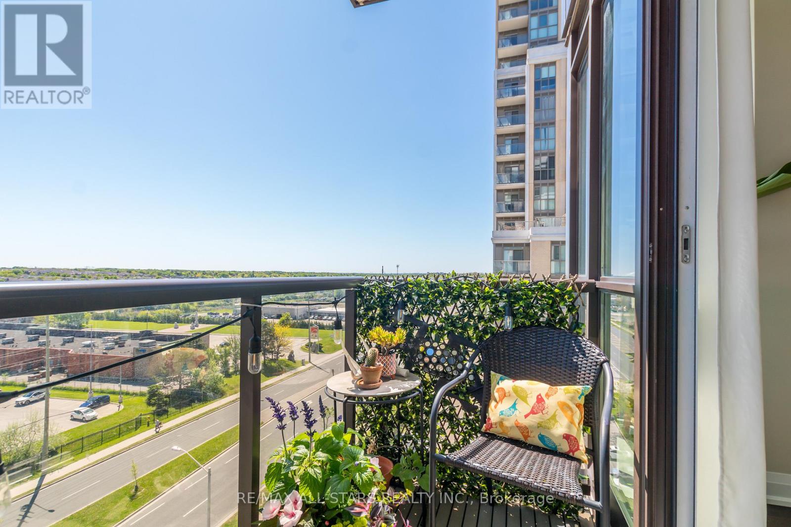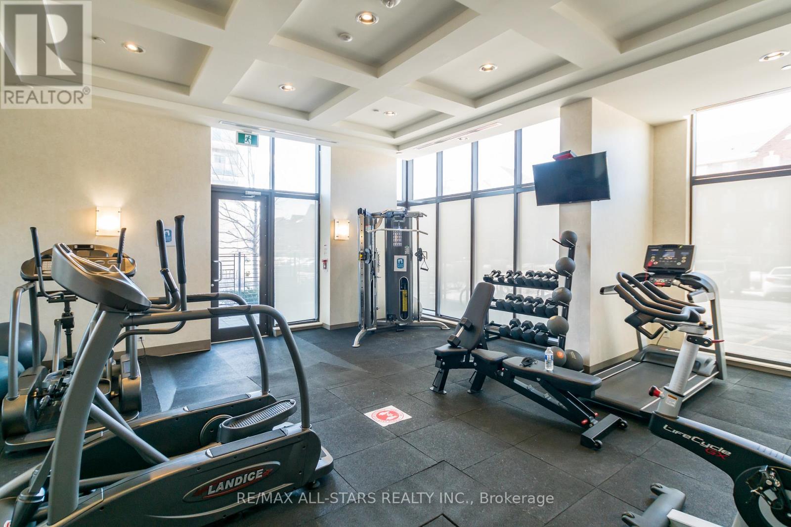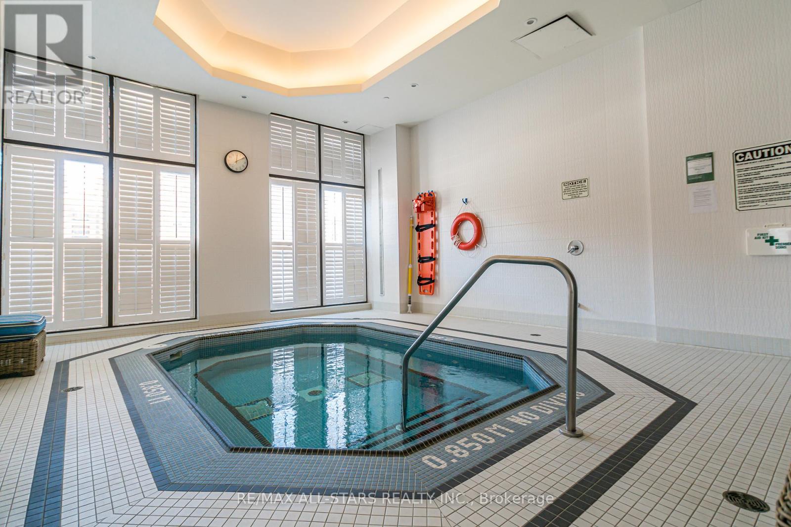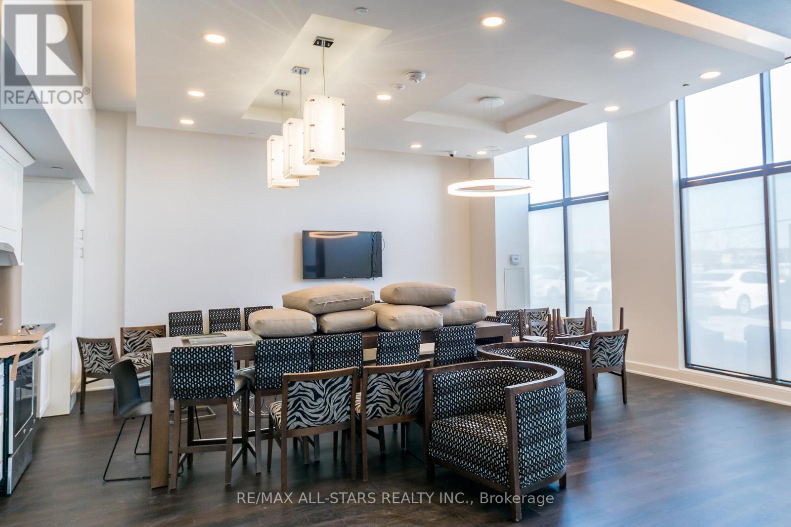911 - 9582 Markham Road Markham, Ontario L6E 0T4
$719,000Maintenance, Insurance, Common Area Maintenance, Heat, Parking, Water
$811.58 Monthly
Maintenance, Insurance, Common Area Maintenance, Heat, Parking, Water
$811.58 MonthlyWelcome to Flato's ArtHouse Condos in Markham, Suite 911 - a beautifully appointed 2 Bedroom + Den piece of luxury in the sky. This sun-drenched southeast-facing suite boasts an open-concept layout with floor-to-ceiling windows, flooding the space with natural light all day long. Enjoy the modern, functional design, featuring two generously sized bedrooms including a Primary suite with his & hers closets, large 2nd Bedroom, and a versatile Den perfect for a home office space. Step out to a charming open balcony with serene eastern views, ideal for your morning coffee. Includes underground parking for convenience and peace of mind. Located in the heart of Markham, just steps from Mount Joy GO Station, top-rated schools, parks, historic Main Street Markham, trendy restaurants, shopping, and all amenities. (id:35762)
Property Details
| MLS® Number | N12188209 |
| Property Type | Single Family |
| Community Name | Wismer |
| AmenitiesNearBy | Park, Public Transit |
| CommunityFeatures | Pet Restrictions |
| Features | Elevator, Balcony, Carpet Free, In Suite Laundry |
| ParkingSpaceTotal | 1 |
| PoolType | Indoor Pool |
| ViewType | View, City View |
Building
| BathroomTotal | 2 |
| BedroomsAboveGround | 2 |
| BedroomsBelowGround | 1 |
| BedroomsTotal | 3 |
| Age | 6 To 10 Years |
| Amenities | Exercise Centre, Visitor Parking, Separate Heating Controls, Security/concierge |
| Appliances | Dishwasher, Dryer, Hood Fan, Microwave, Stove, Washer, Window Coverings, Refrigerator |
| CoolingType | Central Air Conditioning |
| ExteriorFinish | Concrete |
| FireProtection | Smoke Detectors |
| FlooringType | Hardwood |
| HeatingFuel | Natural Gas |
| HeatingType | Forced Air |
| SizeInterior | 800 - 899 Sqft |
| Type | Apartment |
Parking
| Underground | |
| Garage |
Land
| Acreage | No |
| LandAmenities | Park, Public Transit |
Rooms
| Level | Type | Length | Width | Dimensions |
|---|---|---|---|---|
| Flat | Den | 1.89 m | 1.83 m | 1.89 m x 1.83 m |
| Flat | Kitchen | 2.14 m | 3.84 m | 2.14 m x 3.84 m |
| Flat | Living Room | 5.79 m | 3.05 m | 5.79 m x 3.05 m |
| Flat | Primary Bedroom | 3.66 m | 3.05 m | 3.66 m x 3.05 m |
| Flat | Bedroom 2 | 3 m | 3.23 m | 3 m x 3.23 m |
| Flat | Dining Room | 5.79 m | 3.05 m | 5.79 m x 3.05 m |
https://www.realtor.ca/real-estate/28399399/911-9582-markham-road-markham-wismer-wismer
Interested?
Contact us for more information
Brad Macdonald
Broker
5071 Highway 7 East #5
Unionville, Ontario L3R 1N3
Tony Sachdev
Broker
5071 Highway 7 East #5
Unionville, Ontario L3R 1N3

