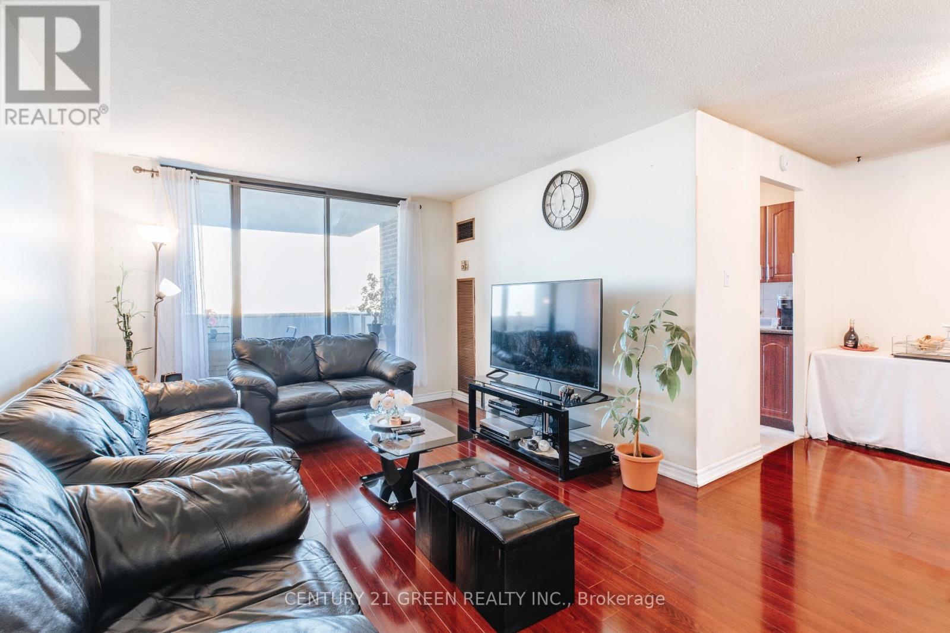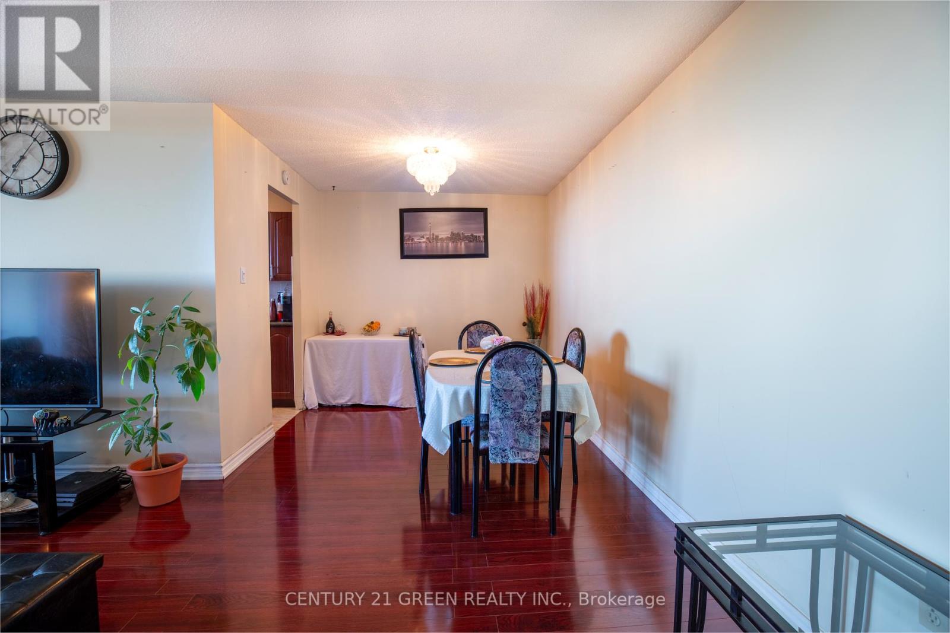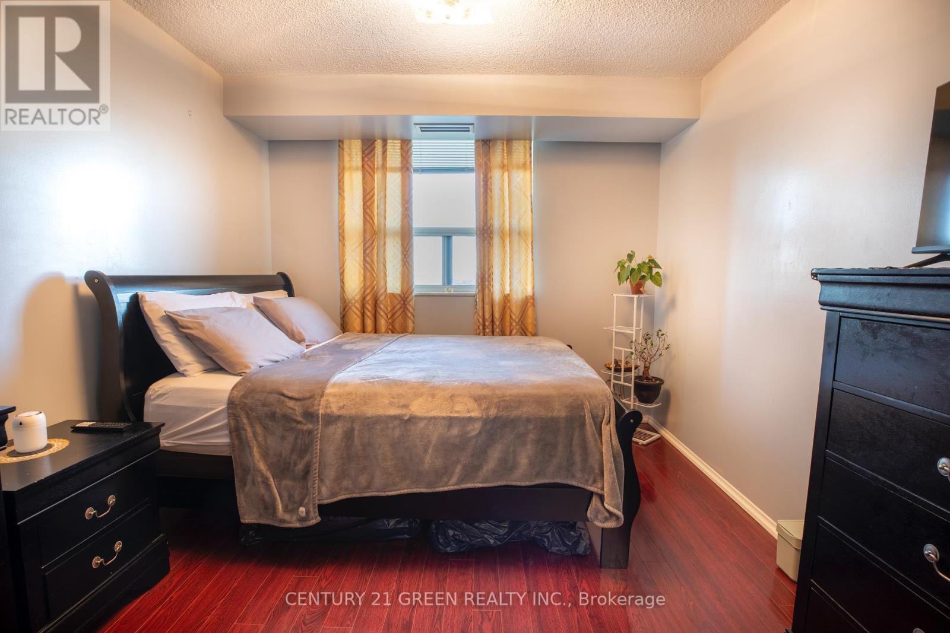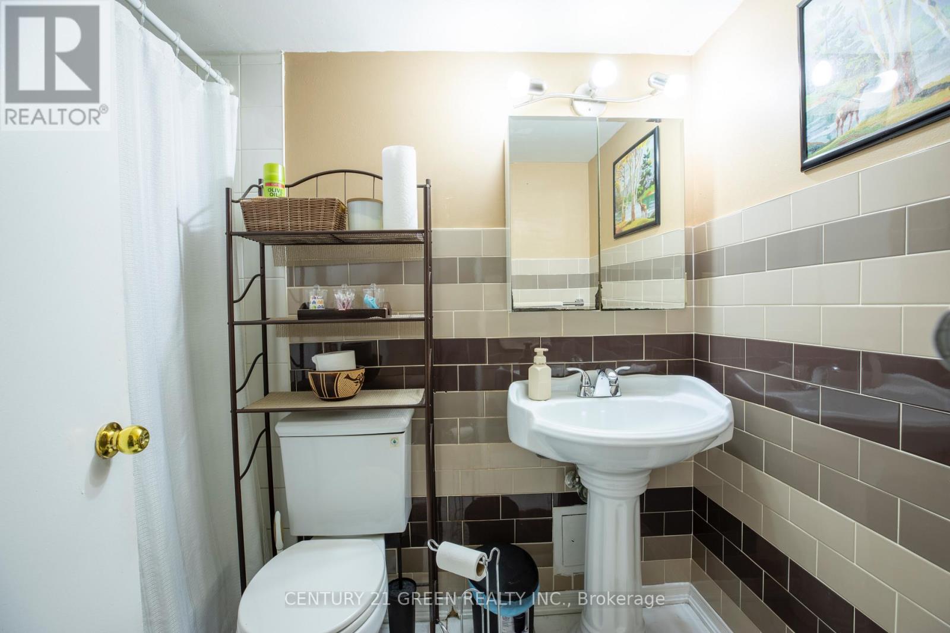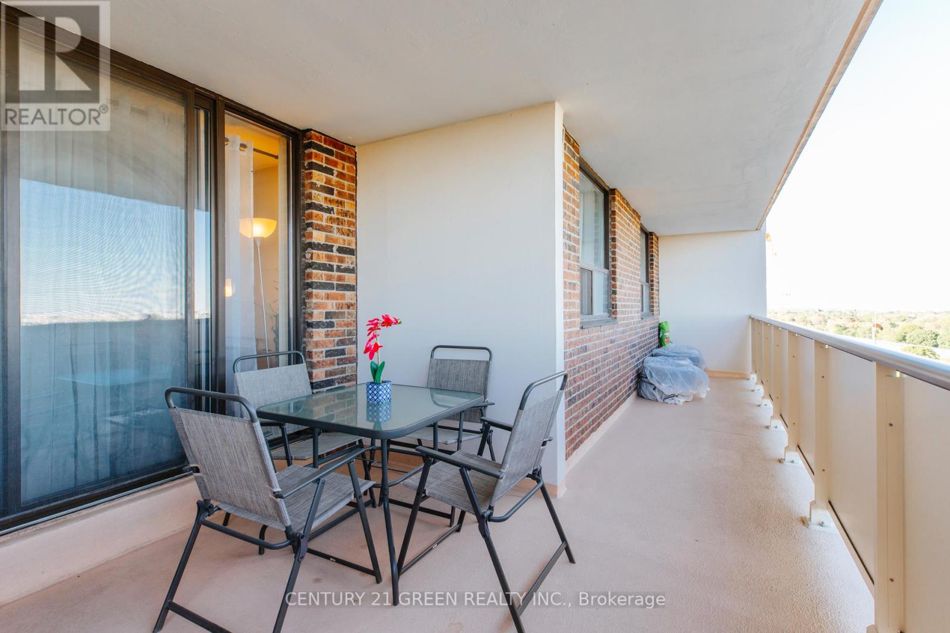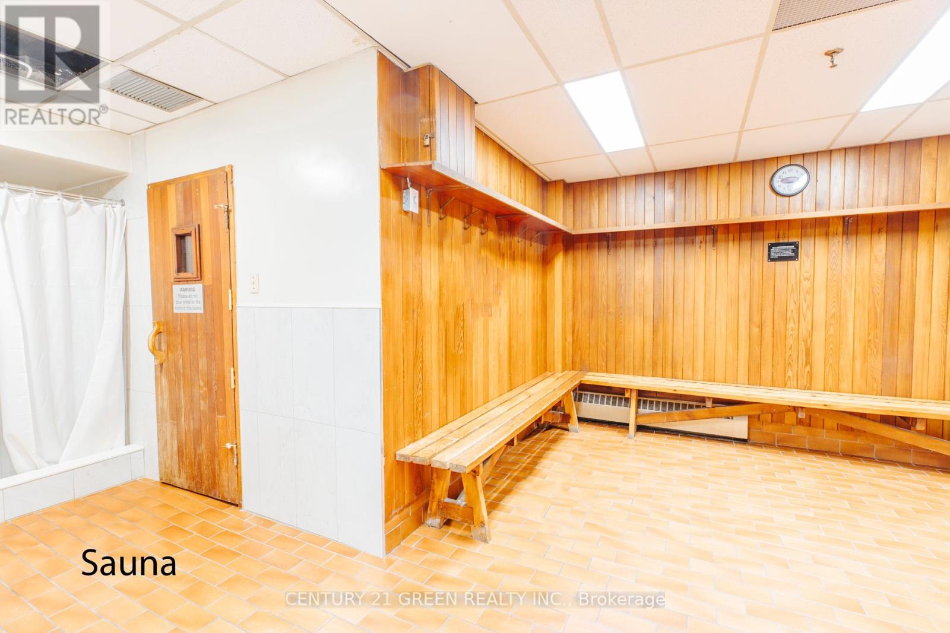911 - 3 Lisa Street Brampton, Ontario L6T 4A2
$539,999Maintenance, Heat, Electricity, Water, Cable TV, Common Area Maintenance, Insurance, Parking
$923.76 Monthly
Maintenance, Heat, Electricity, Water, Cable TV, Common Area Maintenance, Insurance, Parking
$923.76 MonthlyDiscover comfort and convenience in this bright, spacious 3-bedroom, 2-bathroom unit complete with 1 parking space. Designed with functionality in mind, the open-concept living and dining area features sleek laminate flooring and opens to a large private balcony with great city views. The eat-in kitchen offers plenty of space for casual meals, while each bedroom is generously sized. The primary bedroom includes a 2-piece ensuite and a large closet for added comfort. Enjoy the ease of in-suite laundry and ample storage throughout. Situated in a secure, well-maintained building equipped with 24-hour surveillance cameras, residents also benefit from top-tier amenities such as a gym, sauna, party room, games room, outdoor pool, playground, and ample visitor parking. Conveniently located just minutes from public transit, major highways, and shopping centres. Best of all, utilities including hydro, water, A/C, cable, and internet-are all included. (id:35762)
Property Details
| MLS® Number | W12190534 |
| Property Type | Single Family |
| Community Name | Queen Street Corridor |
| AmenitiesNearBy | Hospital, Public Transit, Schools |
| CommunityFeatures | Pet Restrictions |
| Features | Balcony, Carpet Free, In Suite Laundry, Laundry- Coin Operated |
| ParkingSpaceTotal | 1 |
| PoolType | Outdoor Pool |
Building
| BathroomTotal | 2 |
| BedroomsAboveGround | 3 |
| BedroomsTotal | 3 |
| Amenities | Exercise Centre, Party Room |
| CoolingType | Central Air Conditioning |
| ExteriorFinish | Aluminum Siding, Brick |
| FlooringType | Laminate, Ceramic |
| HalfBathTotal | 1 |
| HeatingFuel | Natural Gas |
| HeatingType | Forced Air |
| SizeInterior | 1200 - 1399 Sqft |
| Type | Apartment |
Parking
| Underground | |
| Garage |
Land
| Acreage | No |
| LandAmenities | Hospital, Public Transit, Schools |
Rooms
| Level | Type | Length | Width | Dimensions |
|---|---|---|---|---|
| Flat | Living Room | 5.6 m | 3.4 m | 5.6 m x 3.4 m |
| Flat | Dining Room | 3.25 m | 2.15 m | 3.25 m x 2.15 m |
| Flat | Kitchen | 2.3 m | 2.1 m | 2.3 m x 2.1 m |
| Flat | Eating Area | 2.5 m | 2.3 m | 2.5 m x 2.3 m |
| Flat | Primary Bedroom | 4.88 m | 3.33 m | 4.88 m x 3.33 m |
| Flat | Bedroom 2 | 3.9 m | 3 m | 3.9 m x 3 m |
| Flat | Bedroom 3 | 3.31 m | 2.7 m | 3.31 m x 2.7 m |
| Flat | Laundry Room | 1.85 m | 1.5 m | 1.85 m x 1.5 m |
Interested?
Contact us for more information
Simi Ghotra
Salesperson
6980 Maritz Dr Unit 8
Mississauga, Ontario L5W 1Z3






