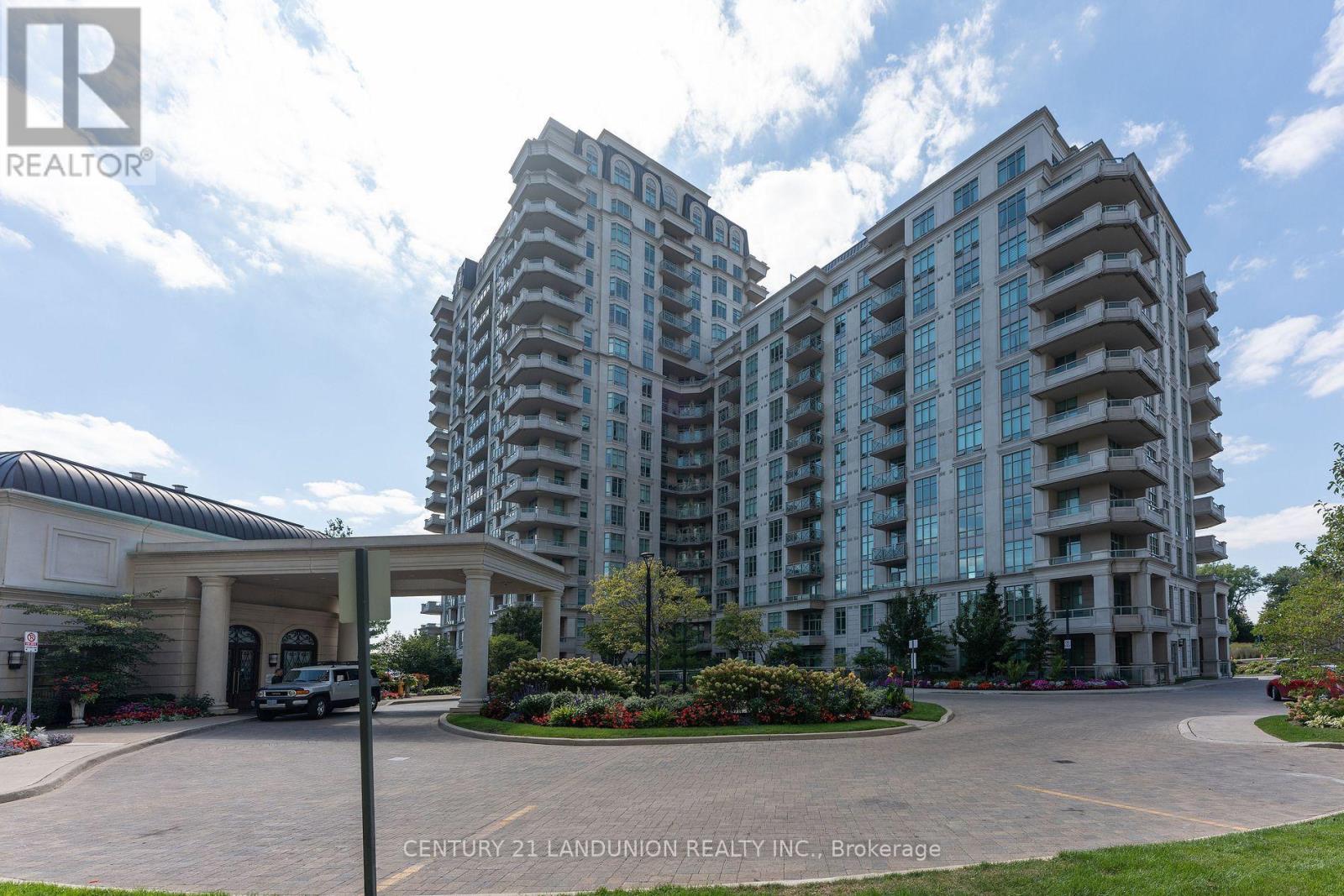911 - 10 Bloorview Place Toronto, Ontario M2J 0B1
$3,100 Monthly
Luxury Well-Managed Aria Condos. An Bright and unobstructed views of southwest,Gorgeous spacious two bedroom unit, 9 Ft Ceiling With Big Open Concept Kitchen.The Primary Bedroom Has it's Own 4 Pc En-suite bath and Walk-In Closet.The second Bedroom has big closet and Can walk to the balcony.World classic amenities: Indoor Pool, Gym, Library Room, Game Room, Media Room, Party/Meeting Room, and 24hr Concierge. In The Vibrant Heart Of North York, Adjacent To Park/Walking Trails, Steps to TTC and Leslie Subway Station, close to Hwy 401, Fairview Shopping Mall, Hospital,Schools and Much More. One oversize parking space and one large locker room included. (id:35762)
Property Details
| MLS® Number | C12217303 |
| Property Type | Single Family |
| Neigbourhood | Don Valley Village |
| Community Name | Don Valley Village |
| CommunityFeatures | Pet Restrictions |
| Features | Balcony, In Suite Laundry |
| ParkingSpaceTotal | 1 |
| ViewType | City View |
Building
| BathroomTotal | 2 |
| BedroomsAboveGround | 2 |
| BedroomsTotal | 2 |
| Age | 11 To 15 Years |
| Amenities | Storage - Locker |
| Appliances | Dishwasher, Dryer, Microwave, Hood Fan, Range, Washer, Window Coverings, Refrigerator |
| CoolingType | Central Air Conditioning |
| ExteriorFinish | Brick |
| FlooringType | Tile |
| FoundationType | Concrete |
| HeatingFuel | Natural Gas |
| HeatingType | Forced Air |
| SizeInterior | 800 - 899 Sqft |
| Type | Apartment |
Parking
| Underground | |
| Garage |
Land
| Acreage | No |
Rooms
| Level | Type | Length | Width | Dimensions |
|---|---|---|---|---|
| Main Level | Living Room | 5.58 m | 3.35 m | 5.58 m x 3.35 m |
| Main Level | Kitchen | 2.44 m | 2.44 m | 2.44 m x 2.44 m |
| Main Level | Dining Room | 2.5 m | 2.8 m | 2.5 m x 2.8 m |
| Main Level | Primary Bedroom | 4.27 m | 3.05 m | 4.27 m x 3.05 m |
| Main Level | Bedroom 2 | 3.32 m | 2.93 m | 3.32 m x 2.93 m |
Interested?
Contact us for more information
Hank Zhao
Salesperson
7050 Woodbine Ave Unit 106
Markham, Ontario L3R 4G8




















