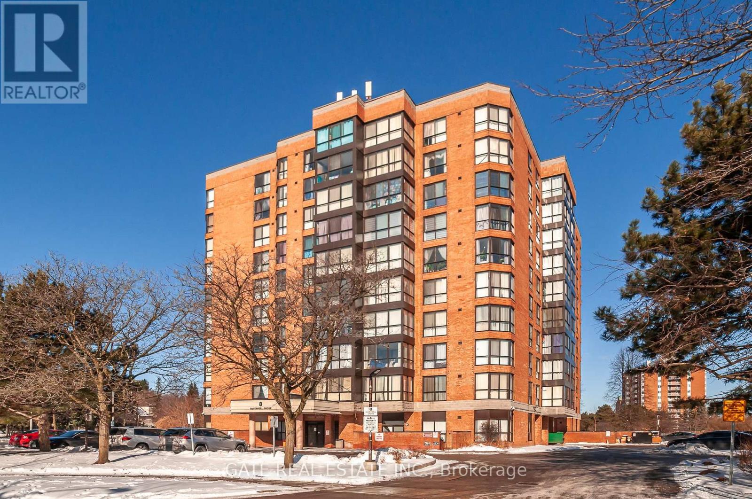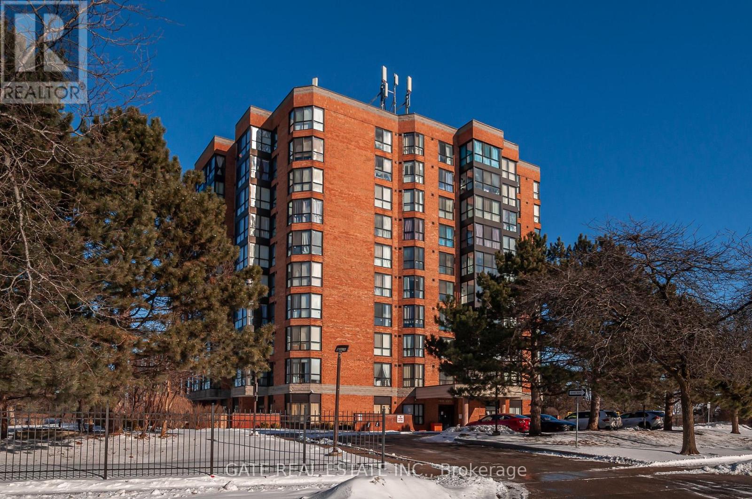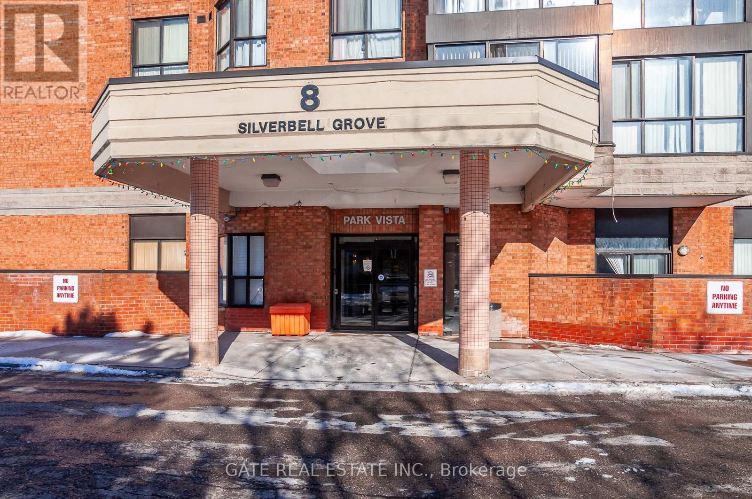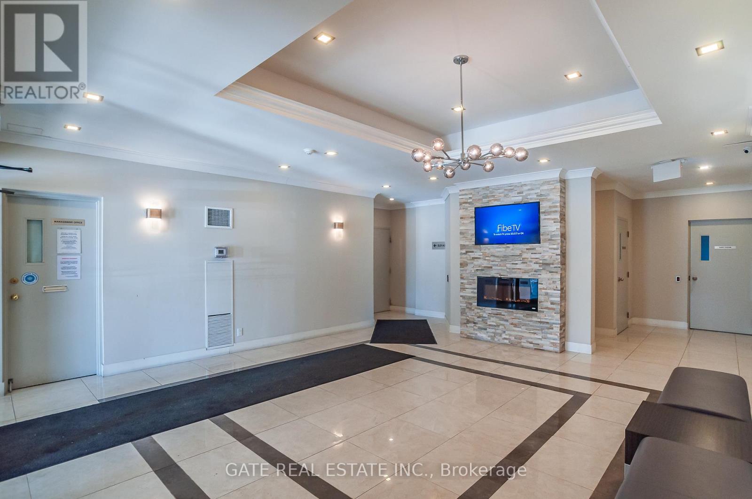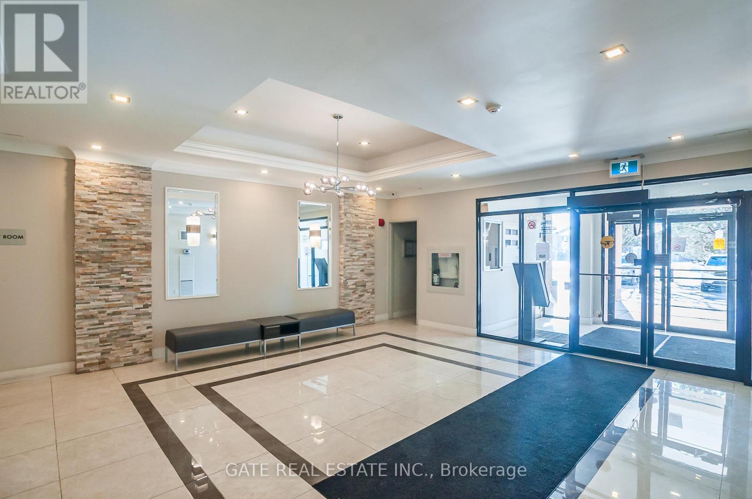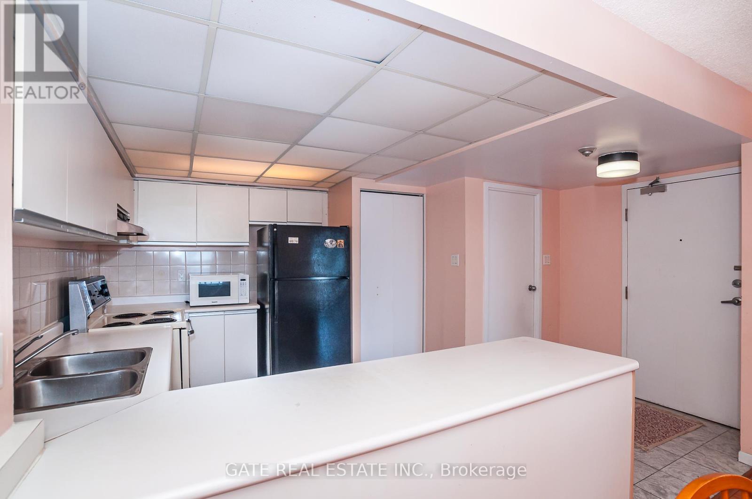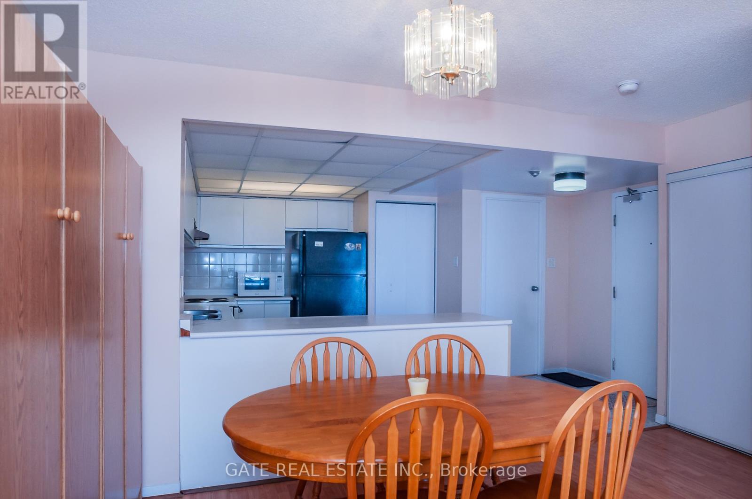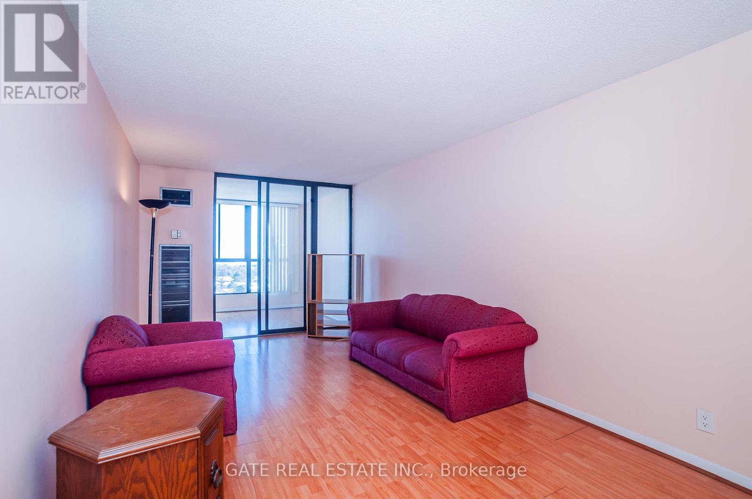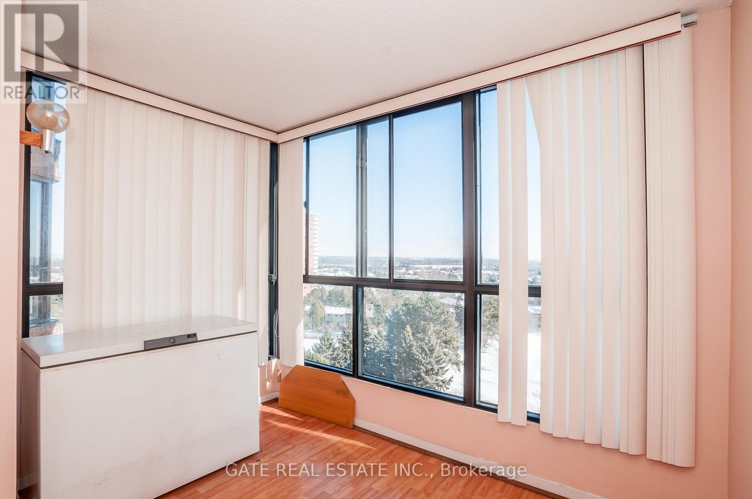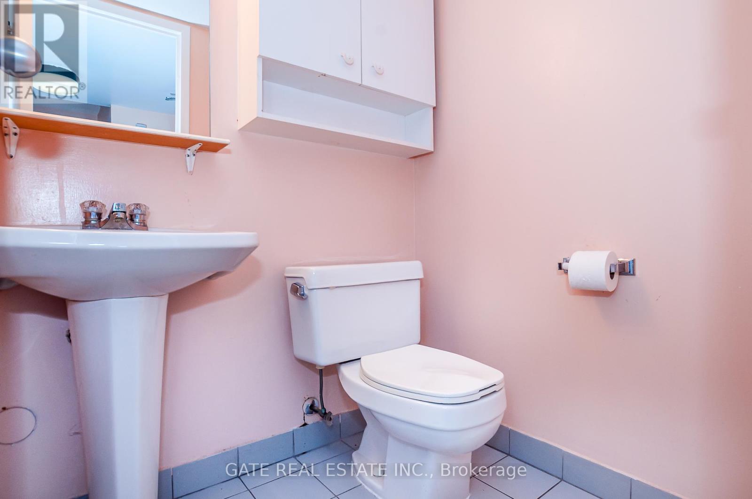910 - 8 Silverbell Grove E Toronto, Ontario M1B 4Z3
$439,000Maintenance, Heat, Water, Common Area Maintenance, Parking, Insurance
$781.36 Monthly
Maintenance, Heat, Water, Common Area Maintenance, Parking, Insurance
$781.36 MonthlyThis well-laid-out unit features a spacious bedroom with a walk-in closet, a bright living/dining area that opens onto a solarium with an unobstructed view, and a large kitchen. Enjoy the convenience of ensuite laundry. Fantastic location, walking distance to mall, No Frills, medical building, Shoppers Drug Mart, elementary and high schools, and TTC. Just minutes to Highway 401.Building amenities include gym and party room. Property and all appliances are being sold as-is, with no warranties. (id:35762)
Property Details
| MLS® Number | E12115414 |
| Property Type | Single Family |
| Neigbourhood | Scarborough |
| Community Name | Malvern |
| CommunityFeatures | Pet Restrictions |
| Features | Balcony |
| ParkingSpaceTotal | 1 |
Building
| BathroomTotal | 2 |
| BedroomsAboveGround | 1 |
| BedroomsBelowGround | 1 |
| BedroomsTotal | 2 |
| Amenities | Storage - Locker |
| Appliances | All, Dishwasher, Dryer, Stove, Washer, Refrigerator |
| CoolingType | Central Air Conditioning |
| ExteriorFinish | Concrete |
| FlooringType | Laminate, Ceramic |
| HalfBathTotal | 1 |
| HeatingFuel | Natural Gas |
| HeatingType | Forced Air |
| SizeInterior | 800 - 899 Sqft |
| Type | Apartment |
Parking
| Underground | |
| Garage |
Land
| Acreage | No |
Rooms
| Level | Type | Length | Width | Dimensions |
|---|---|---|---|---|
| Flat | Living Room | 5.69 m | 3.12 m | 5.69 m x 3.12 m |
| Flat | Dining Room | 5.69 m | 3.12 m | 5.69 m x 3.12 m |
| Flat | Kitchen | 3.51 m | 3.07 m | 3.51 m x 3.07 m |
| Flat | Primary Bedroom | 6.71 m | 3.02 m | 6.71 m x 3.02 m |
| Flat | Solarium | 3.15 m | 2.72 m | 3.15 m x 2.72 m |
https://www.realtor.ca/real-estate/28241447/910-8-silverbell-grove-e-toronto-malvern-malvern
Interested?
Contact us for more information
Anita D Mello
Salesperson
2152 Lawrence Ave E #104
Toronto, Ontario M1R 0B5
Manju Mukherjee
Salesperson
2152 Lawrence Ave E #104
Toronto, Ontario M1R 0B5

