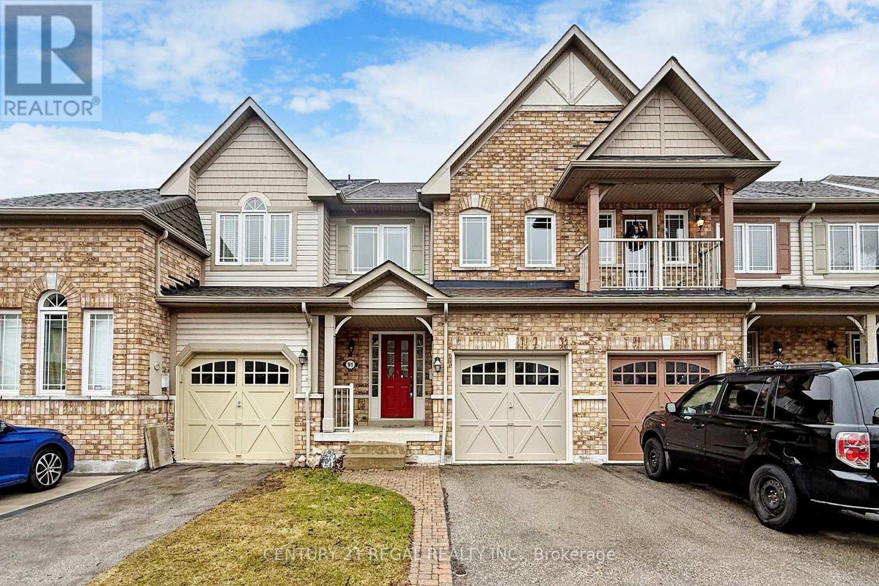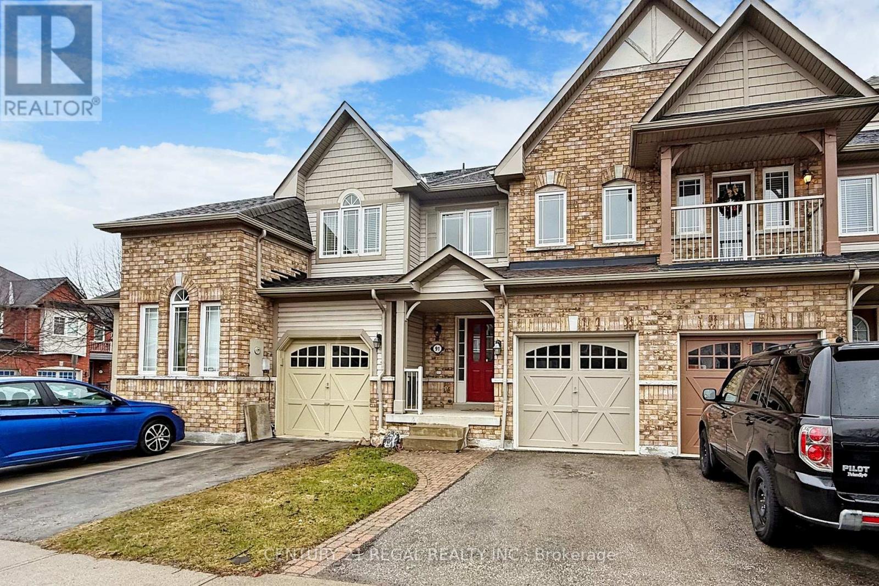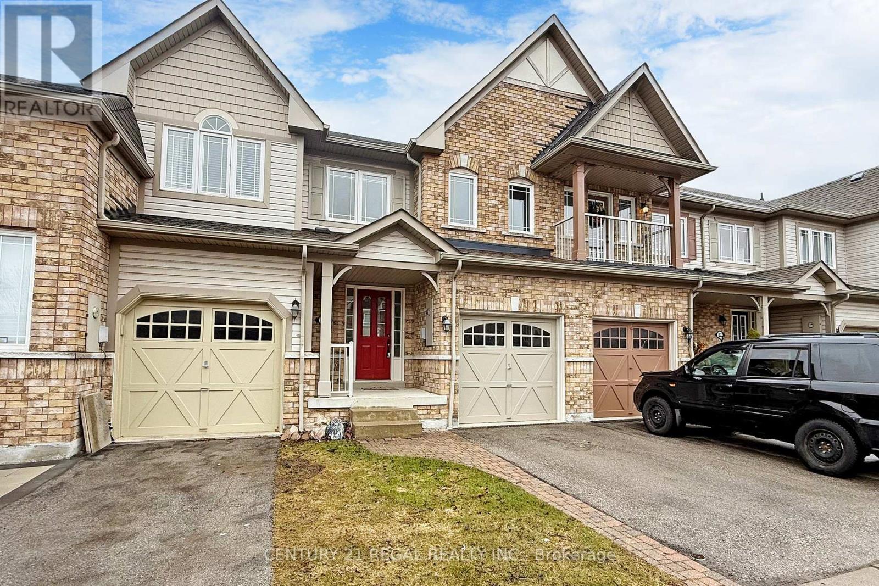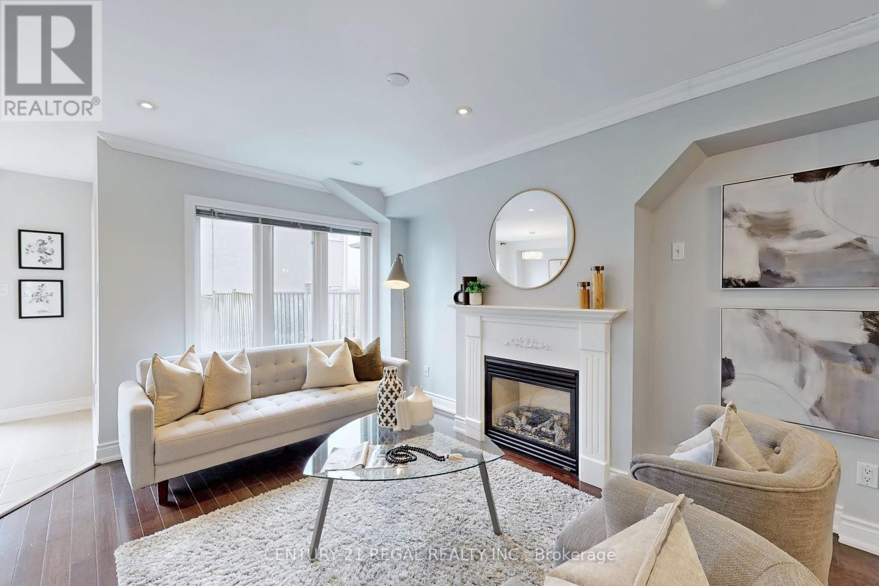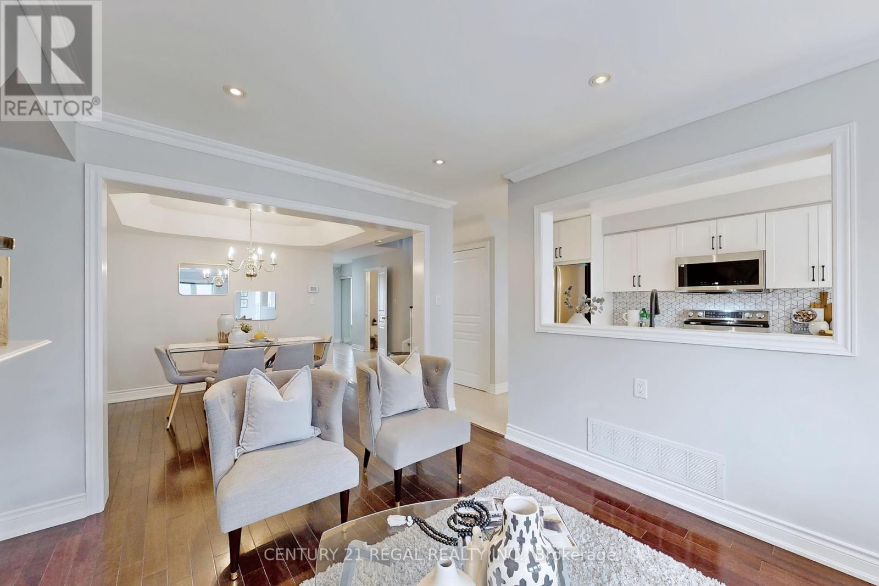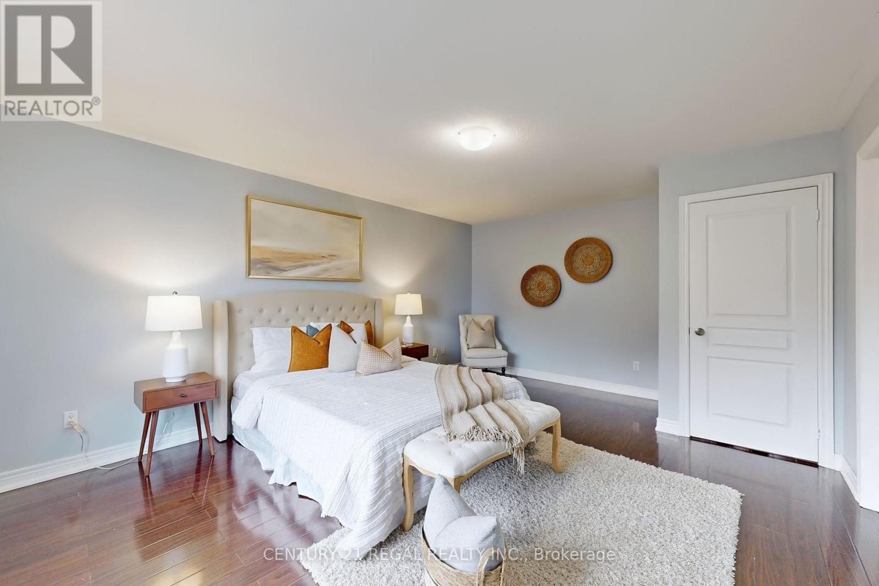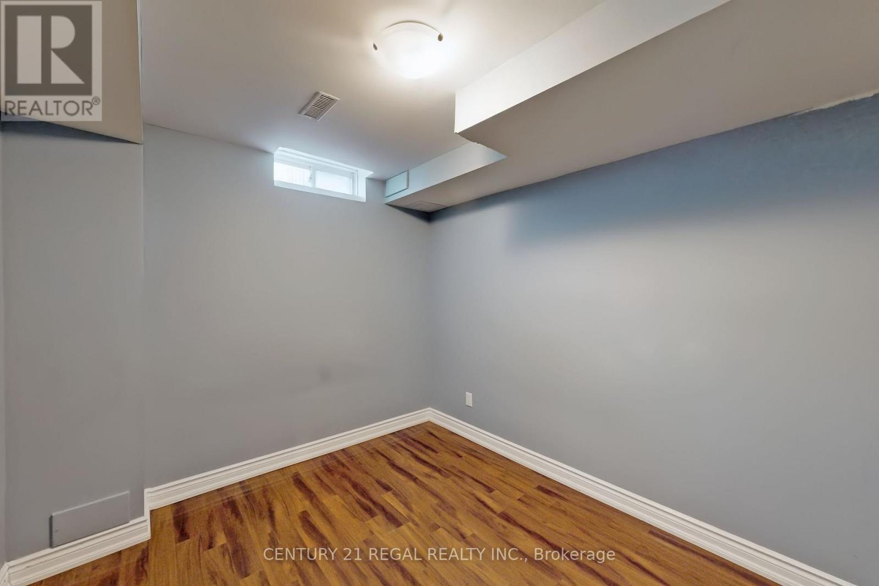91 Whitefoot Crescent Ajax, Ontario L1Z 2E2
$799,900
Huge Price Reduction for quick sale. Welcome to this stunning 2 Storey Freehold Townhouse in Ajax's South East Neighborhood. Short distance to picturesque Ajax waterfront Trails and south Ajax parks. 3 Spacious Bedrooms with Master Ensuite and walk in closet. Most of the Bathrooms are renovated. 2 full Bathrooms on 2nd Floor. Professionally Finished Basement with full washroom. Professionally painted through out and Kitchen recently updated with new cabinets , Quartz Counter top and New Stainless Steel Appliances. Roof Shingled (2023 ) Spacious Kitchen with separate Breakfast area. Fully Fenced Backyard Very Quiet Family Neighborhood .Conveniently located just minutes from amenities, schools, highways 401 and 412. (id:35762)
Property Details
| MLS® Number | E12079474 |
| Property Type | Single Family |
| Community Name | South East |
| Features | Carpet Free |
| ParkingSpaceTotal | 2 |
| Structure | Porch |
Building
| BathroomTotal | 4 |
| BedroomsAboveGround | 3 |
| BedroomsBelowGround | 1 |
| BedroomsTotal | 4 |
| Age | 16 To 30 Years |
| Amenities | Fireplace(s) |
| Appliances | Water Meter, Dishwasher, Dryer, Stove, Washer, Refrigerator |
| BasementDevelopment | Finished |
| BasementType | N/a (finished) |
| ConstructionStyleAttachment | Attached |
| CoolingType | Central Air Conditioning |
| ExteriorFinish | Aluminum Siding, Brick |
| FireplacePresent | Yes |
| FireplaceTotal | 1 |
| FlooringType | Hardwood, Ceramic, Carpeted |
| FoundationType | Concrete |
| HalfBathTotal | 1 |
| HeatingFuel | Natural Gas |
| HeatingType | Forced Air |
| StoriesTotal | 2 |
| SizeInterior | 1100 - 1500 Sqft |
| Type | Row / Townhouse |
| UtilityWater | Municipal Water |
Parking
| Attached Garage | |
| Garage |
Land
| Acreage | No |
| Sewer | Sanitary Sewer |
| SizeDepth | 101 Ft |
| SizeFrontage | 19 Ft ,8 In |
| SizeIrregular | 19.7 X 101 Ft |
| SizeTotalText | 19.7 X 101 Ft |
| SurfaceWater | Lake/pond |
Rooms
| Level | Type | Length | Width | Dimensions |
|---|---|---|---|---|
| Second Level | Primary Bedroom | 5.4 m | 4.1 m | 5.4 m x 4.1 m |
| Second Level | Bedroom 2 | 4.28 m | 2.92 m | 4.28 m x 2.92 m |
| Second Level | Bedroom 3 | 3.21 m | 2.77 m | 3.21 m x 2.77 m |
| Ground Level | Great Room | 4.3 m | 3.3 m | 4.3 m x 3.3 m |
| Ground Level | Dining Room | 3.15 m | 3 m | 3.15 m x 3 m |
| Ground Level | Eating Area | 3.1 m | 2.75 m | 3.1 m x 2.75 m |
| Ground Level | Kitchen | 3.3 m | 2.2 m | 3.3 m x 2.2 m |
Utilities
| Cable | Installed |
| Sewer | Installed |
https://www.realtor.ca/real-estate/28160524/91-whitefoot-crescent-ajax-south-east-south-east
Interested?
Contact us for more information
Iftikhar Cheema
Salesperson
4030 Sheppard Ave. E.
Toronto, Ontario M1S 1S6

