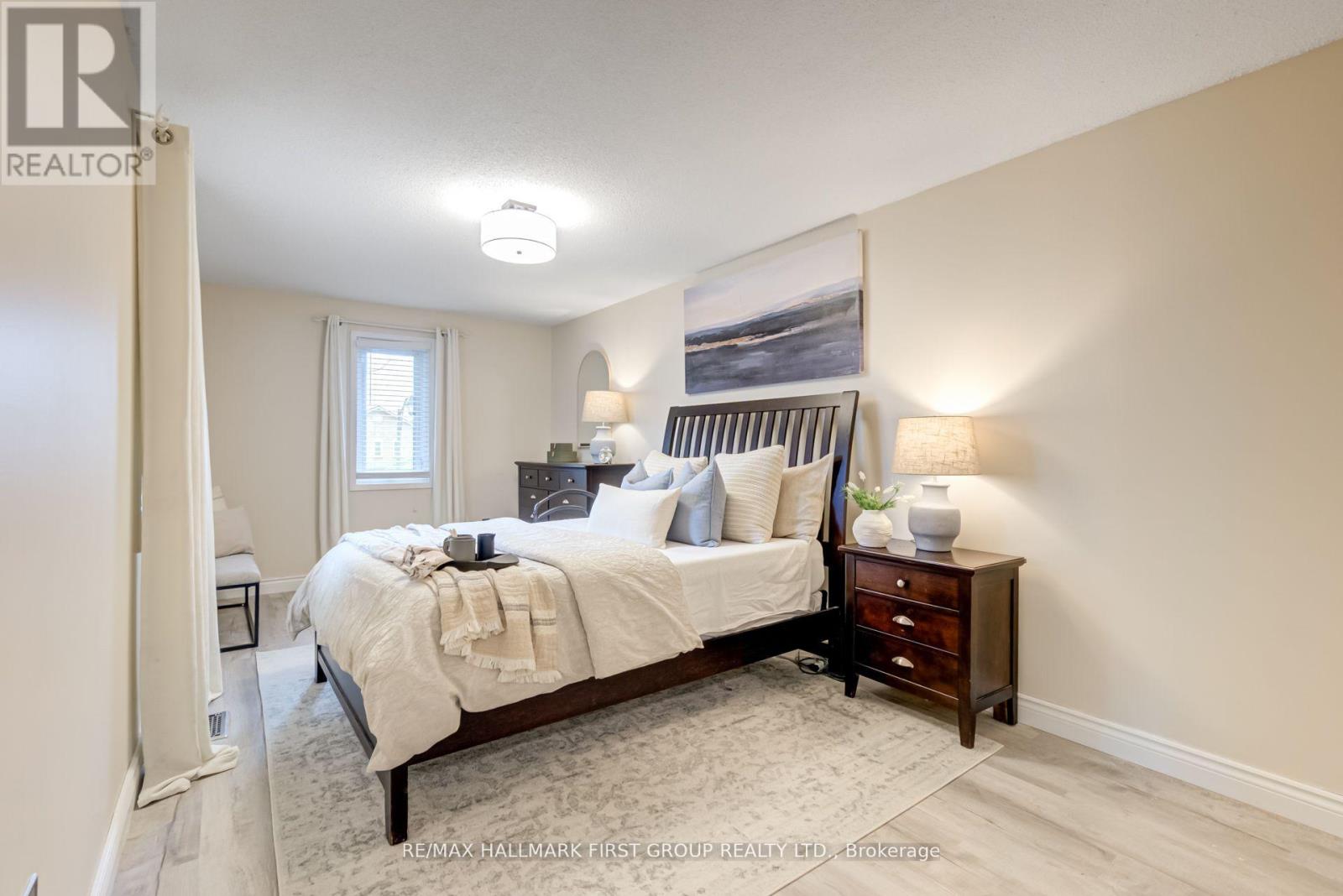91 Thorp Crescent Ajax, Ontario L1T 3T4
$829,988
Beautifully updated freehold town, Located In Sought After Central West Ajax, Spacious Approx 1800 Sq Ft Main floor boasts modern laminate flooring throughout, Smooth Ceilings, Renovated kitchen offers open concept layout overlooking family room, New cabinets, backsplash, space for center island and walk out to Private Fenced Yard with Deck, Gas Line For BBQ. 2nd floor offers 3 VERY large bedrooms, Primary features huge walk-in closet and Newly Renovated 4 pc ensuite, Basement awaits your personalized touches with R/I for 4th Bath and Cold Cellar. No sidewalk - offers total 3 car parking, Walking distance to Pickering Village, Top ranked schools Steps To Elementary & Pickering High School, Close To Transit, 401,Shopping and Duffins Creek Trails. New Evestroughs, Furnace (8yrs) CAC (8Yrs) Roof (7 Yrs) New Garage Door and Upgraded Insulation. (id:35762)
Property Details
| MLS® Number | E12102267 |
| Property Type | Single Family |
| Neigbourhood | Hermitage |
| Community Name | Central West |
| Features | Carpet Free |
| ParkingSpaceTotal | 3 |
Building
| BathroomTotal | 3 |
| BedroomsAboveGround | 3 |
| BedroomsTotal | 3 |
| Appliances | Dryer, Stove, Washer, Window Coverings, Refrigerator |
| BasementType | Full |
| ConstructionStyleAttachment | Attached |
| CoolingType | Central Air Conditioning |
| ExteriorFinish | Brick |
| FlooringType | Laminate, Ceramic |
| FoundationType | Poured Concrete |
| HalfBathTotal | 2 |
| HeatingFuel | Natural Gas |
| HeatingType | Forced Air |
| StoriesTotal | 2 |
| SizeInterior | 1500 - 2000 Sqft |
| Type | Row / Townhouse |
| UtilityWater | Municipal Water |
Parking
| Attached Garage | |
| Garage |
Land
| Acreage | No |
| Sewer | Sanitary Sewer |
| SizeDepth | 109 Ft ,10 In |
| SizeFrontage | 20 Ft |
| SizeIrregular | 20 X 109.9 Ft |
| SizeTotalText | 20 X 109.9 Ft |
Rooms
| Level | Type | Length | Width | Dimensions |
|---|---|---|---|---|
| Second Level | Primary Bedroom | 8.93 m | 2.98 m | 8.93 m x 2.98 m |
| Second Level | Bedroom 2 | 5.09 m | 2.46 m | 5.09 m x 2.46 m |
| Second Level | Bedroom 3 | 4.08 m | 2.77 m | 4.08 m x 2.77 m |
| Main Level | Living Room | 3.81 m | 4.42 m | 3.81 m x 4.42 m |
| Main Level | Dining Room | 2.47 m | 2.74 m | 2.47 m x 2.74 m |
| Main Level | Kitchen | 5.27 m | 2.86 m | 5.27 m x 2.86 m |
| Main Level | Family Room | 4.93 m | 2.86 m | 4.93 m x 2.86 m |
https://www.realtor.ca/real-estate/28211291/91-thorp-crescent-ajax-central-west-central-west
Interested?
Contact us for more information
Dorothy Harrison
Broker
314 Harwood Ave South #200
Ajax, Ontario L1S 2J1


























