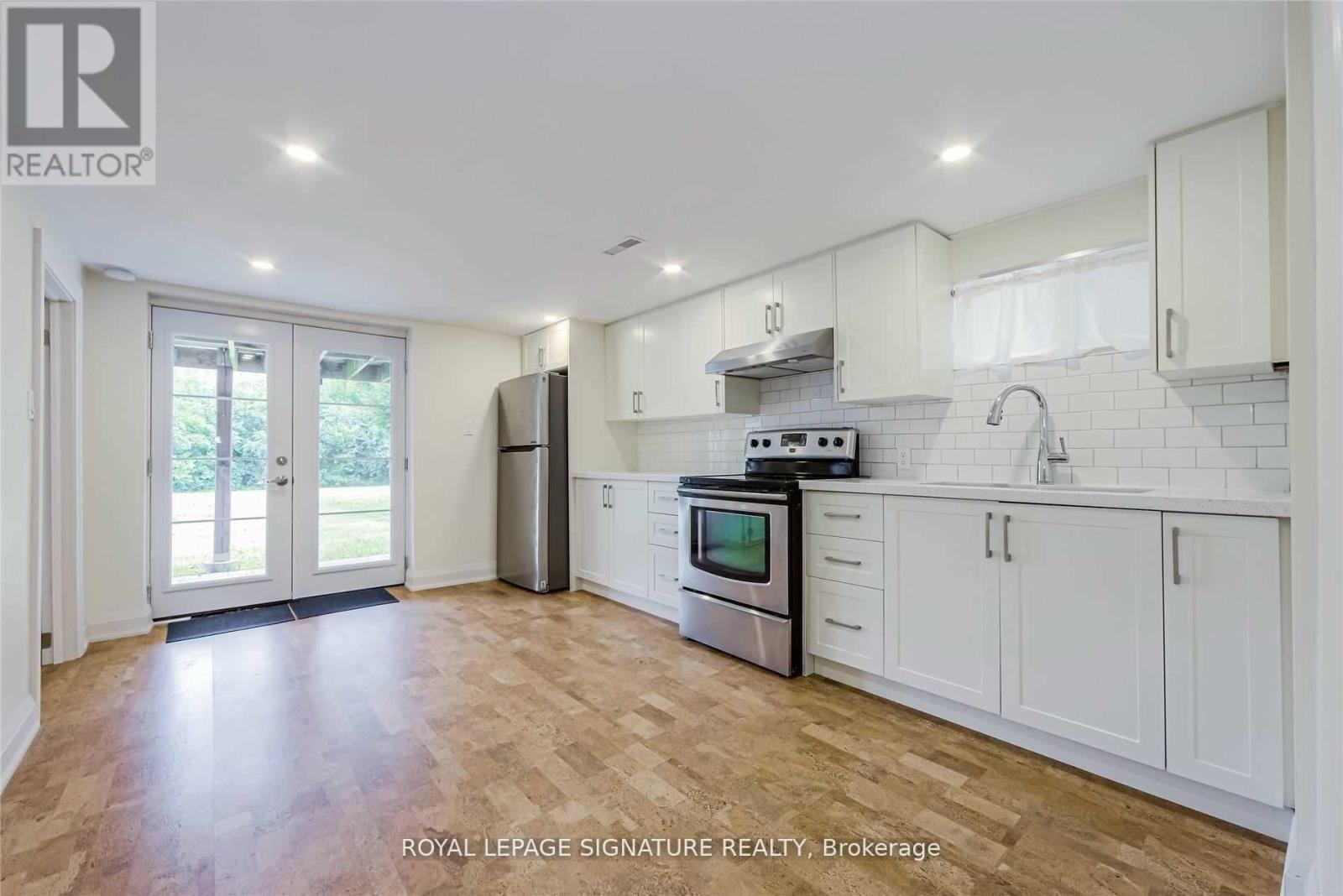245 West Beaver Creek Rd #9B
(289)317-1288
91 Tamarack Drive Markham, Ontario L3T 4W2
1 Bedroom
1 Bathroom
700 - 1100 sqft
Central Air Conditioning
Forced Air
$2,000 Monthly
Newly Renovated 1 Bedroom Unit With Custom Open Concept Kitchen And Stainless Steel Appliances. Has A Private 3 Piece Private Bathroom And Walk-Out Entrance To The Backyard. Located In A Quiet Family Neighborhood In Aileen Willowbrook In Thornhill. In The Highly Rated Willowbrook Ps Catchment Among Other Great Schools, Stroll To Parks, Ravines. 15 Min Walk To Groceries And Shops, Transit On Bayview, Hwy 407, 404, 7 And Great Neighbors! Has Shared Laundry In The Basement. (id:35762)
Property Details
| MLS® Number | N12180308 |
| Property Type | Single Family |
| Community Name | Aileen-Willowbrook |
| ParkingSpaceTotal | 1 |
Building
| BathroomTotal | 1 |
| BedroomsAboveGround | 1 |
| BedroomsTotal | 1 |
| Appliances | Cooktop, Dryer, Washer, Refrigerator |
| BasementDevelopment | Finished |
| BasementFeatures | Separate Entrance, Walk Out |
| BasementType | N/a (finished) |
| ConstructionStyleAttachment | Semi-detached |
| CoolingType | Central Air Conditioning |
| ExteriorFinish | Brick |
| FlooringType | Laminate |
| FoundationType | Concrete, Brick |
| HeatingFuel | Natural Gas |
| HeatingType | Forced Air |
| StoriesTotal | 2 |
| SizeInterior | 700 - 1100 Sqft |
| Type | House |
| UtilityWater | Municipal Water |
Parking
| No Garage |
Land
| Acreage | No |
| Sewer | Sanitary Sewer |
| SizeDepth | 279 Ft ,6 In |
| SizeFrontage | 26 Ft ,6 In |
| SizeIrregular | 26.5 X 279.5 Ft |
| SizeTotalText | 26.5 X 279.5 Ft |
Rooms
| Level | Type | Length | Width | Dimensions |
|---|---|---|---|---|
| Basement | Kitchen | 5.73 m | 3.04 m | 5.73 m x 3.04 m |
| Basement | Bedroom | 3.08 m | 3.06 m | 3.08 m x 3.06 m |
Interested?
Contact us for more information
Joe Akbari-Salekdeh
Broker
Royal LePage Signature Realty
8 Sampson Mews Suite 201 The Shops At Don Mills
Toronto, Ontario M3C 0H5
8 Sampson Mews Suite 201 The Shops At Don Mills
Toronto, Ontario M3C 0H5
Amanda Zeni
Salesperson
Royal LePage Signature Realty
8 Sampson Mews Suite 201 The Shops At Don Mills
Toronto, Ontario M3C 0H5
8 Sampson Mews Suite 201 The Shops At Don Mills
Toronto, Ontario M3C 0H5






