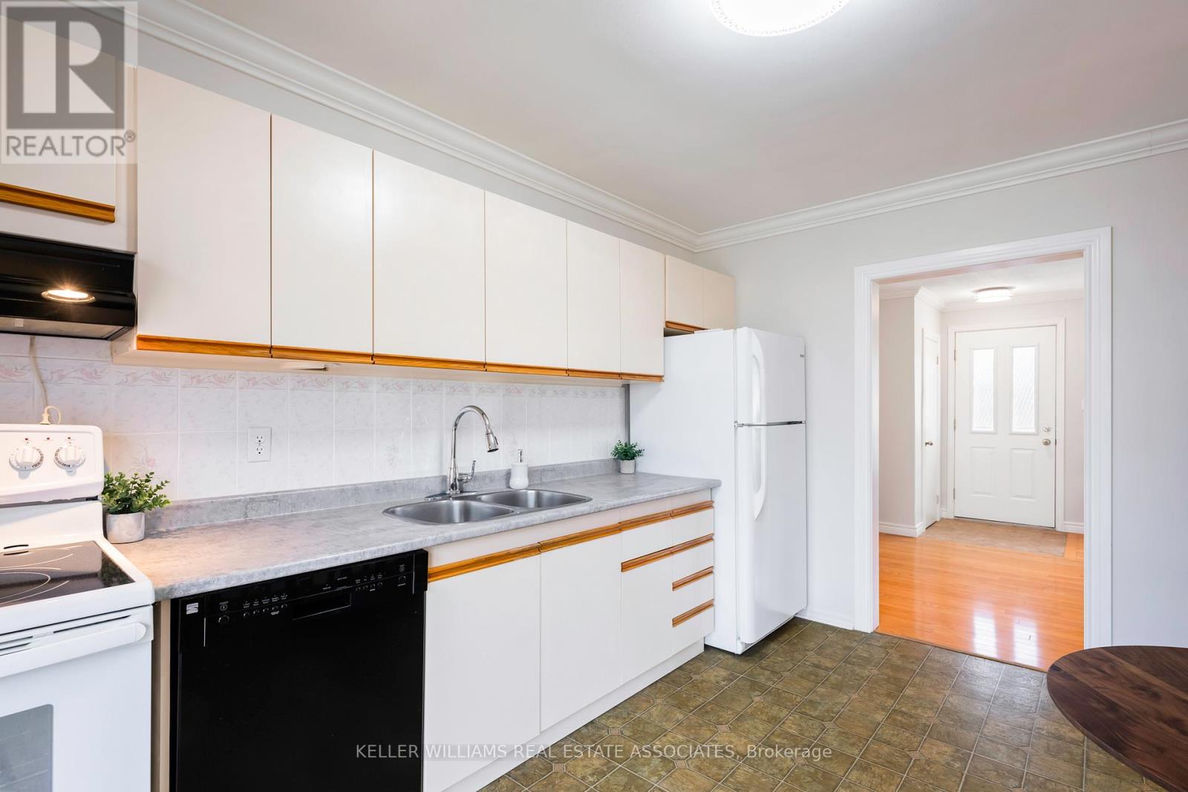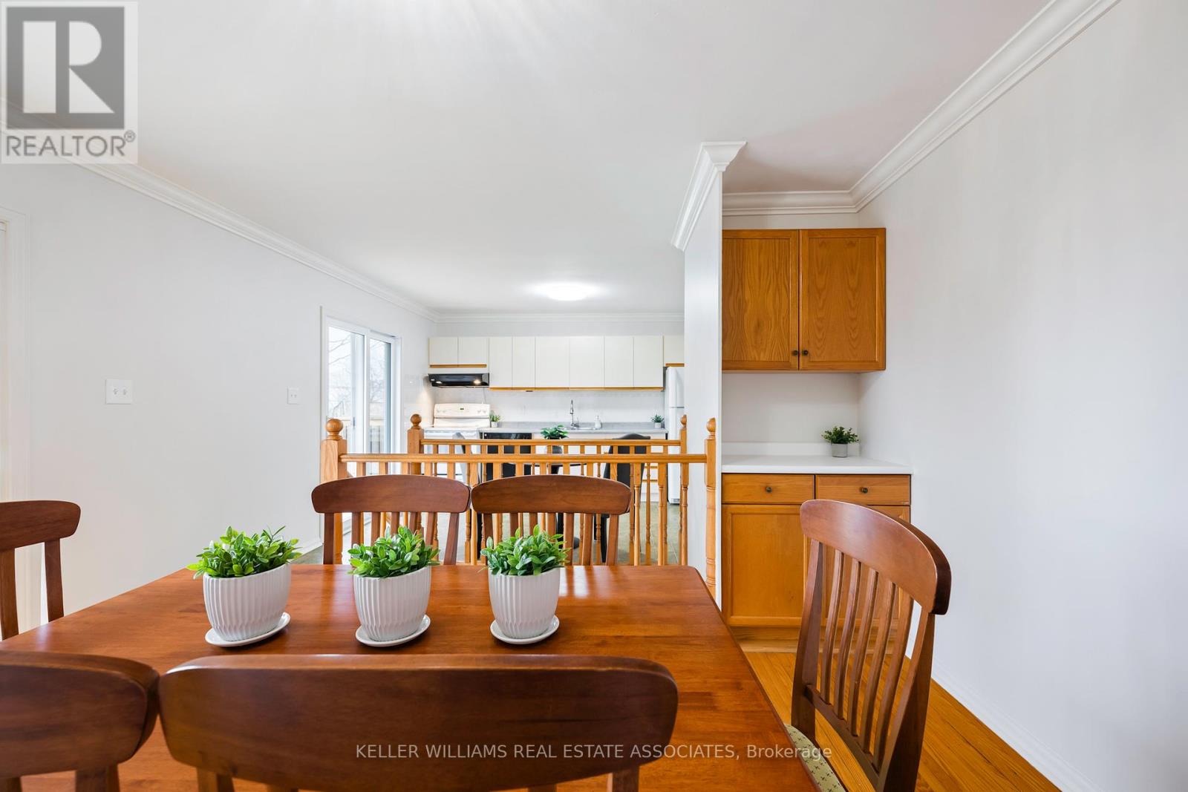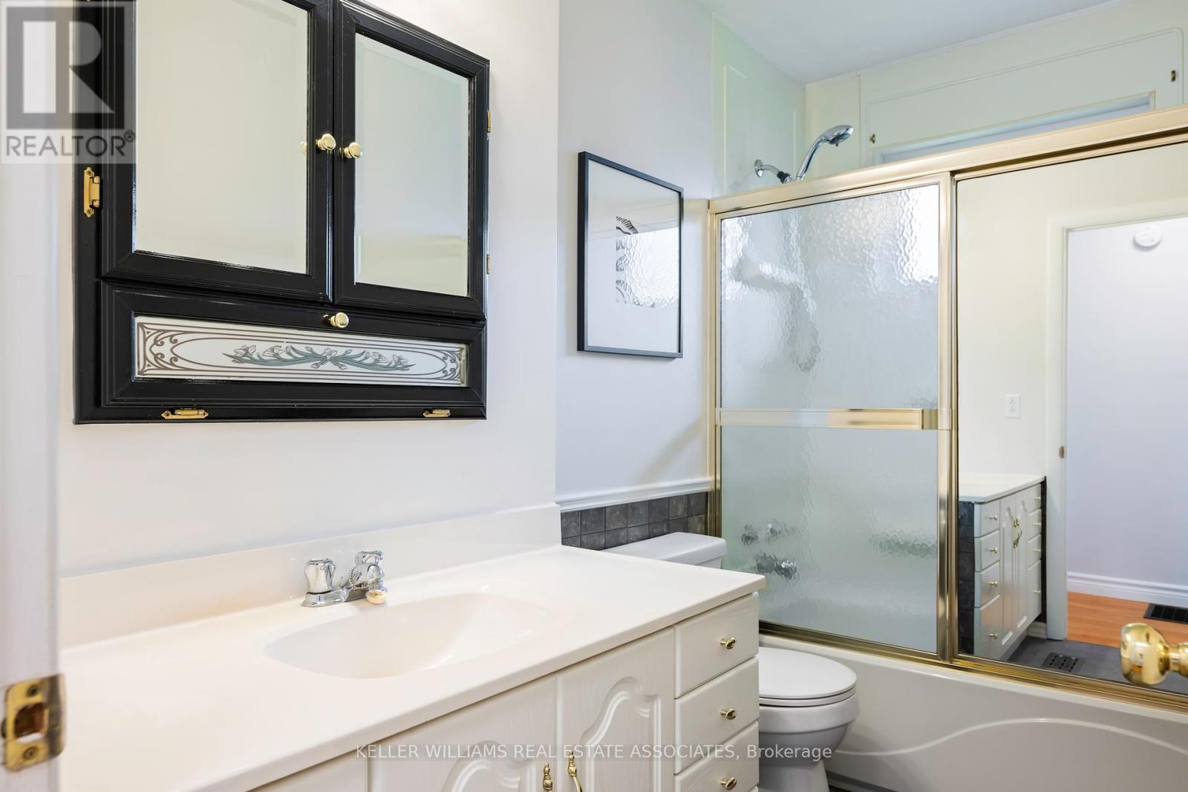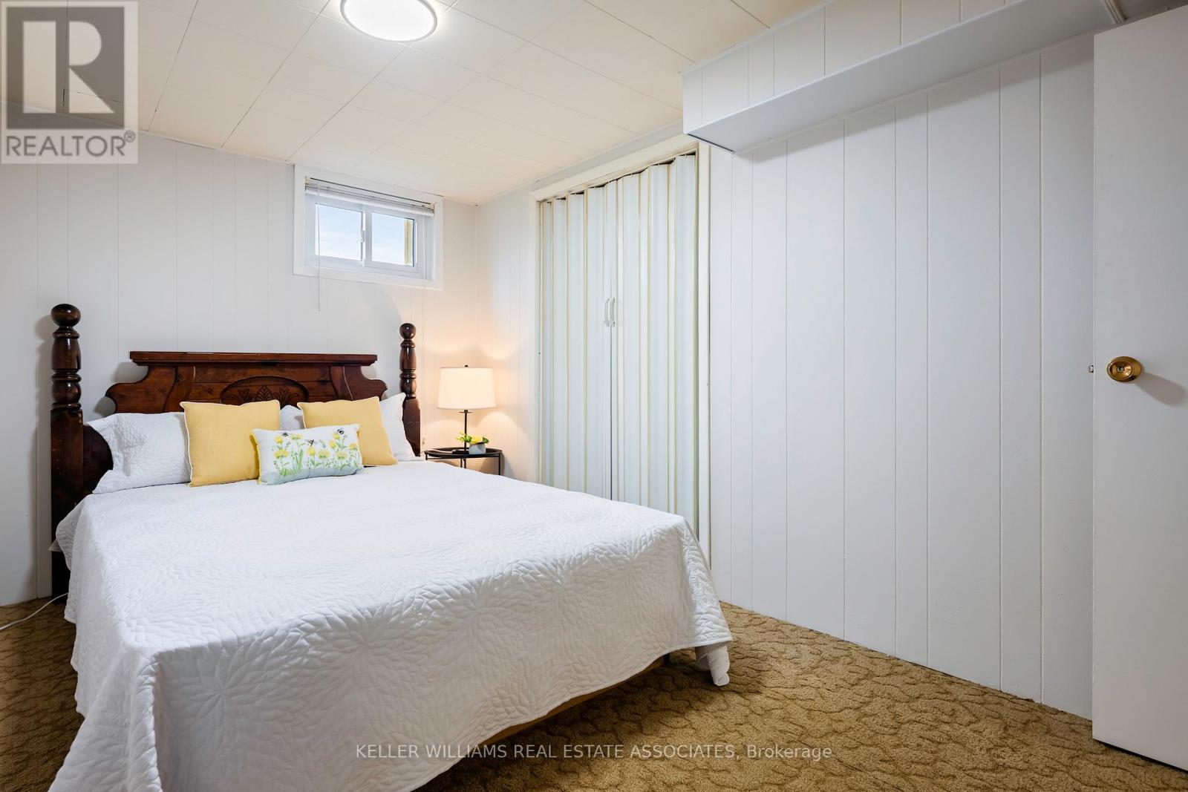91 Raylawn Crescent Halton Hills, Ontario L7G 4M6
$769,900
Dual-Kitchen Bungalow // 4 Bedroom Layout // Elegant Brick Gas Fireplace // Versatile In-Law Suite // 3rd Bedroom on the Main Level Converted to Dining Room. Welcome to this exceptionally well-appointed bungalow, thoughtfully reimagined to balance classic warmth with contemporary convenience. Situated on a quiet, family-friendly street, this rare 4 bedroom home offers the perfect blend of space, flexibility, and classic design across two beautifully finished levels. Step inside and be greeted by a spacious, light-filled main level with an open and inviting living room. The upper floor features two generously sized bedrooms, a full kitchen with ample cabinetry and prep space, a coffee bar and a seamless flow to the living room and dining room areas, where large windows bathe the rooms in natural light. Slide open the rear walkout doors and step into a serene backyard oasis ideal for morning coffees, weekend barbecues, and quiet evenings surrounded by greenery. The yard is both welcoming and private, offering the perfect backdrop for entertaining or unwinding in peace. Step downstairs, the fully finished basement expands your lifestyle possibilities. Featuring two well-sized bedrooms, a second full kitchen, and a large living area, it's an ideal setup for multi-generational living as an in-law suite or even income potential. Natural light streams through three good-sized windows and the star of the show is reserved for the elegant brick gas fireplace anchoring the space with both visual warmth and to a touch. With two full kitchens, a total of four spacious bedrooms, and multiple living areas, this home is perfectly suited to today's evolving living needs whether you're hosting extended family, working from home, or seeking supplemental rental income. (id:35762)
Open House
This property has open houses!
2:00 pm
Ends at:4:00 pm
2:00 pm
Ends at:4:00 pm
Property Details
| MLS® Number | W12101769 |
| Property Type | Single Family |
| Neigbourhood | Delrex |
| Community Name | Georgetown |
| AmenitiesNearBy | Park, Schools |
| CommunityFeatures | Community Centre |
| Features | Carpet Free, In-law Suite |
| ParkingSpaceTotal | 2 |
| Structure | Deck, Shed |
Building
| BathroomTotal | 2 |
| BedroomsAboveGround | 2 |
| BedroomsBelowGround | 2 |
| BedroomsTotal | 4 |
| Amenities | Fireplace(s) |
| Appliances | Blinds, Stove, Window Coverings, Refrigerator |
| ArchitecturalStyle | Bungalow |
| BasementDevelopment | Finished |
| BasementFeatures | Apartment In Basement |
| BasementType | N/a (finished) |
| ConstructionStyleAttachment | Detached |
| CoolingType | Central Air Conditioning |
| ExteriorFinish | Brick |
| FireProtection | Smoke Detectors |
| FireplacePresent | Yes |
| FireplaceTotal | 1 |
| FlooringType | Hardwood |
| FoundationType | Concrete |
| HeatingFuel | Natural Gas |
| HeatingType | Forced Air |
| StoriesTotal | 1 |
| SizeInterior | 700 - 1100 Sqft |
| Type | House |
| UtilityWater | Municipal Water |
Parking
| No Garage |
Land
| Acreage | No |
| FenceType | Fully Fenced |
| LandAmenities | Park, Schools |
| LandscapeFeatures | Landscaped |
| Sewer | Sanitary Sewer |
| SizeDepth | 110 Ft |
| SizeFrontage | 50 Ft |
| SizeIrregular | 50 X 110 Ft |
| SizeTotalText | 50 X 110 Ft |
Rooms
| Level | Type | Length | Width | Dimensions |
|---|---|---|---|---|
| Lower Level | Kitchen | 3.96 m | 2.82 m | 3.96 m x 2.82 m |
| Lower Level | Recreational, Games Room | 3.79 m | 6.43 m | 3.79 m x 6.43 m |
| Lower Level | Bedroom 3 | 4.04 m | 2.52 m | 4.04 m x 2.52 m |
| Lower Level | Bedroom 4 | 2.86 m | 3.19 m | 2.86 m x 3.19 m |
| Lower Level | Utility Room | 4.03 m | 3.99 m | 4.03 m x 3.99 m |
| Main Level | Living Room | 3.98 m | 5.97 m | 3.98 m x 5.97 m |
| Main Level | Primary Bedroom | 3.98 m | 3.09 m | 3.98 m x 3.09 m |
| Main Level | Bedroom 2 | 3.23 m | 3.12 m | 3.23 m x 3.12 m |
| Main Level | Kitchen | 3.98 m | 4.07 m | 3.98 m x 4.07 m |
| Main Level | Dining Room | 3.98 m | 3.28 m | 3.98 m x 3.28 m |
Utilities
| Sewer | Installed |
https://www.realtor.ca/real-estate/28210470/91-raylawn-crescent-halton-hills-georgetown-georgetown
Interested?
Contact us for more information
W. Scott Christie
Salesperson
521 Main Street
Georgetown, Ontario L7G 3T1




















































