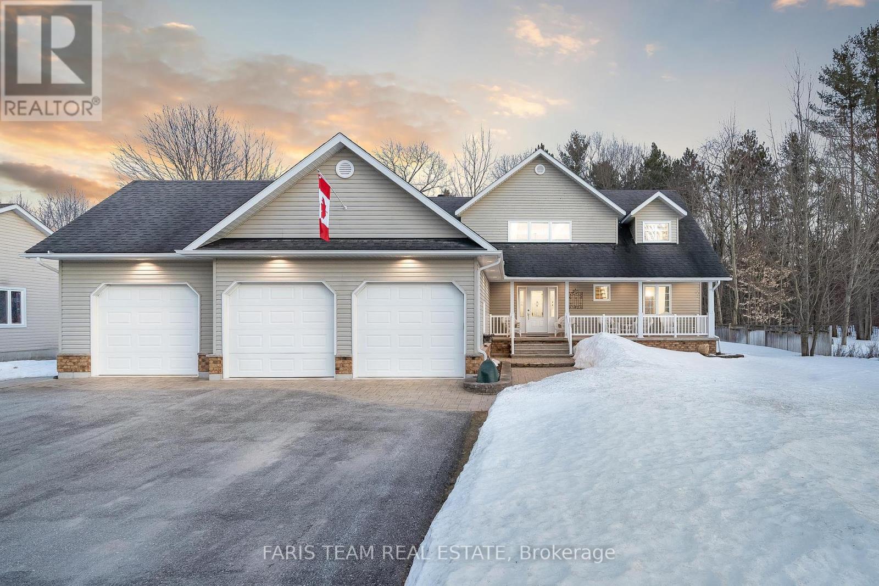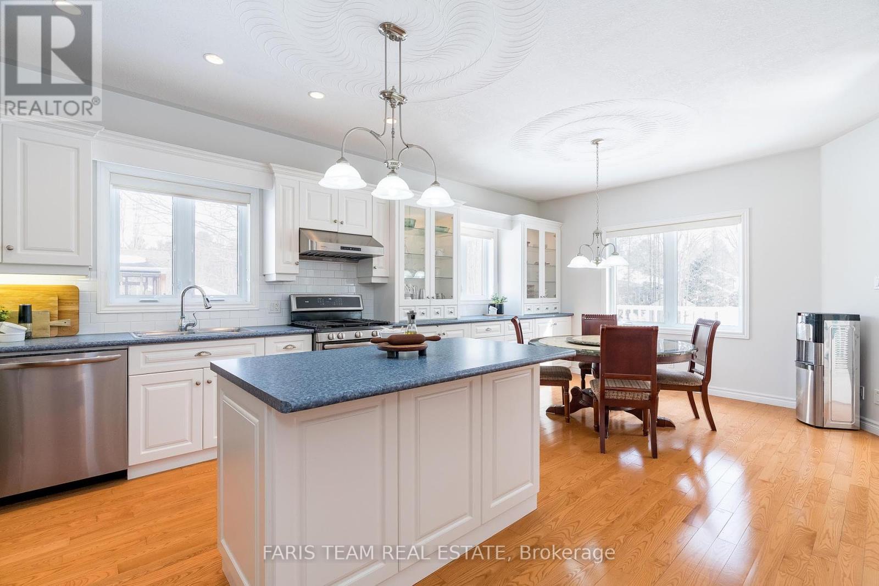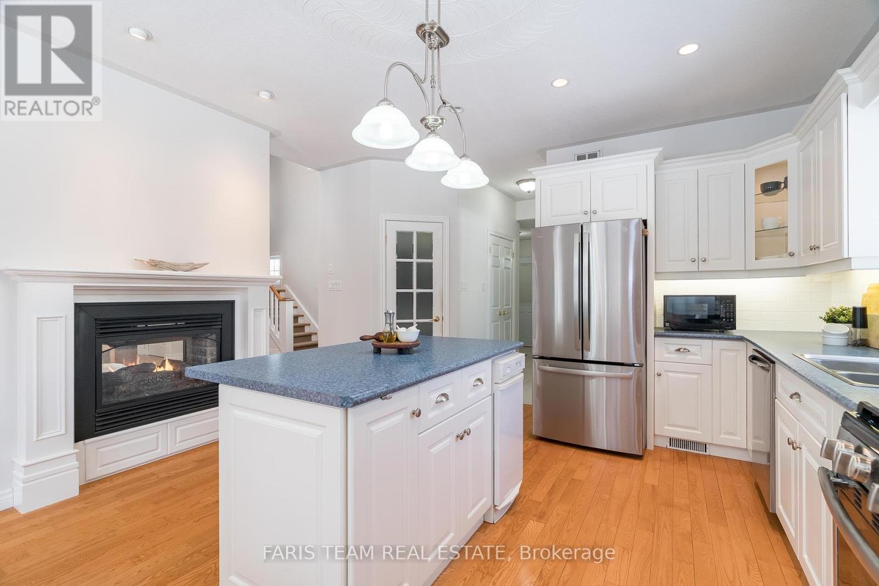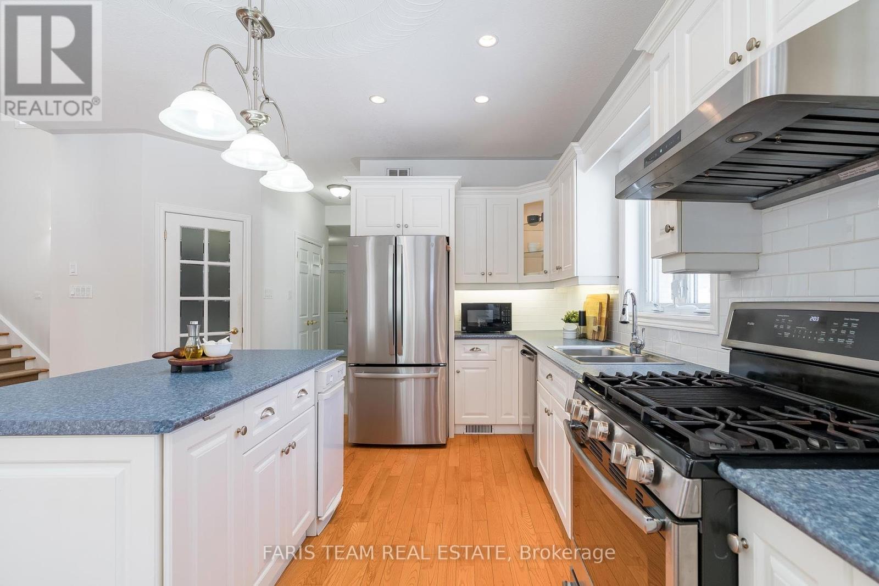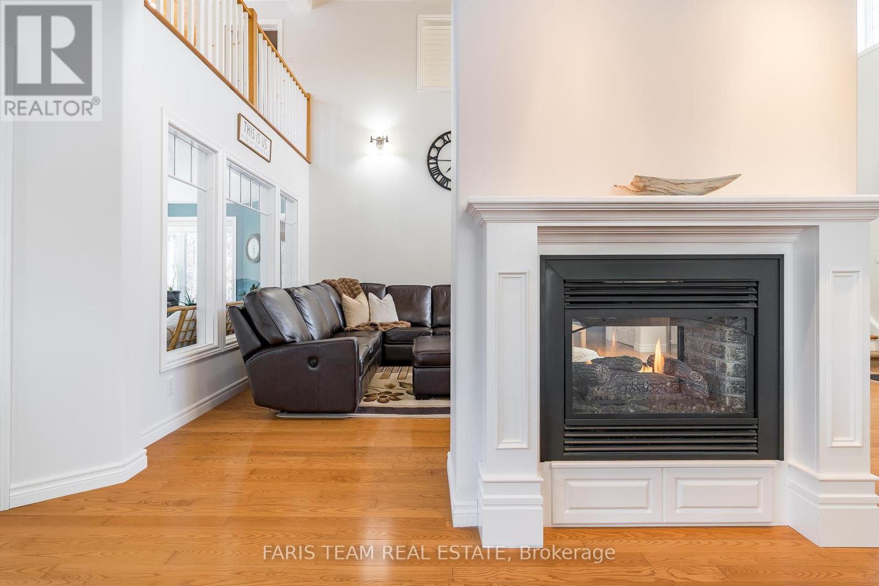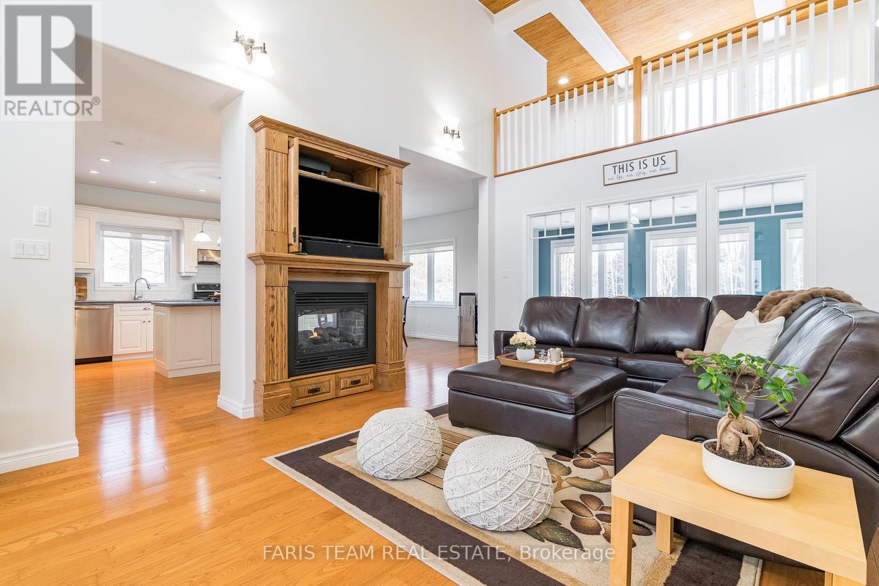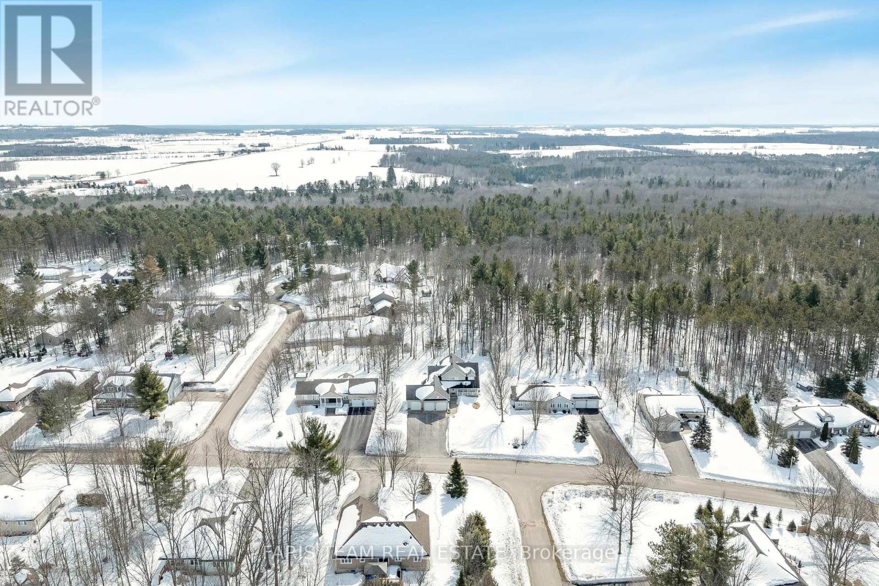91 Maryjane Road Tiny, Ontario L0L 2T0
$1,124,900
Top 5 Reasons You Will Love This Home: 1) Beautiful open-concept home on a spacious half-an-acre lot in Wyevale, offering 2+2 bedrooms, 4 bathrooms, a dedicated office, an all-season sunroom, and a fully finished basement with high ceilings 2) Expansive triple-car garage with direct access to both the main level and basement, complemented by a large driveway with plenty of parking and storage 3) Impressive great room with a soaring two-storey ceiling and a double-sided fireplace, seamlessly connecting to a modern kitchen with stainless-steel appliances, a walk-in pantry, and 9' ceilings 4) Freshly painted and featuring premium finishes throughout, including hardwood floors, ethernet wiring, central vacuum, a 200-amp electrical panel, a large cold storage room, composite decking, a natural gas barbeque hookup, and an irrigation system 5) Fantastic location close to schools, parks, scenic trails, and beautiful beaches, with quick access to Barrie and Midland for added convenience. 3,936 fin.sq.ft Age 22. Visit our website for more detailed information. (id:35762)
Property Details
| MLS® Number | S12024000 |
| Property Type | Single Family |
| Community Name | Wyevale |
| AmenitiesNearBy | Schools |
| Features | Level Lot |
| ParkingSpaceTotal | 15 |
Building
| BathroomTotal | 4 |
| BedroomsAboveGround | 2 |
| BedroomsBelowGround | 2 |
| BedroomsTotal | 4 |
| Age | 16 To 30 Years |
| Amenities | Fireplace(s) |
| Appliances | Central Vacuum, Water Heater, Dishwasher, Dryer, Garage Door Opener, Stove, Washer, Window Coverings, Refrigerator |
| BasementDevelopment | Finished |
| BasementFeatures | Walk-up |
| BasementType | N/a (finished) |
| ConstructionStyleAttachment | Detached |
| CoolingType | Central Air Conditioning |
| ExteriorFinish | Vinyl Siding |
| FireProtection | Alarm System |
| FireplacePresent | Yes |
| FireplaceTotal | 1 |
| FlooringType | Hardwood, Laminate, Ceramic |
| FoundationType | Block |
| HalfBathTotal | 1 |
| HeatingFuel | Natural Gas |
| HeatingType | Forced Air |
| StoriesTotal | 2 |
| SizeInterior | 2000 - 2500 Sqft |
| Type | House |
| UtilityWater | Municipal Water |
Parking
| Attached Garage | |
| Garage |
Land
| Acreage | No |
| LandAmenities | Schools |
| Sewer | Septic System |
| SizeDepth | 201 Ft ,1 In |
| SizeFrontage | 110 Ft ,3 In |
| SizeIrregular | 110.3 X 201.1 Ft |
| SizeTotalText | 110.3 X 201.1 Ft|1/2 - 1.99 Acres |
| ZoningDescription | Hr |
Rooms
| Level | Type | Length | Width | Dimensions |
|---|---|---|---|---|
| Second Level | Loft | 6.52 m | 3.32 m | 6.52 m x 3.32 m |
| Second Level | Primary Bedroom | 5.52 m | 4.71 m | 5.52 m x 4.71 m |
| Basement | Other | 6.08 m | 3.07 m | 6.08 m x 3.07 m |
| Basement | Bedroom | 4.48 m | 4.46 m | 4.48 m x 4.46 m |
| Basement | Bedroom | 4.32 m | 4.22 m | 4.32 m x 4.22 m |
| Basement | Family Room | 7.37 m | 4.01 m | 7.37 m x 4.01 m |
| Main Level | Kitchen | 4.8 m | 3.5 m | 4.8 m x 3.5 m |
| Main Level | Dining Room | 4.83 m | 3.44 m | 4.83 m x 3.44 m |
| Main Level | Living Room | 6.34 m | 4.05 m | 6.34 m x 4.05 m |
| Main Level | Office | 4.71 m | 3.04 m | 4.71 m x 3.04 m |
| Main Level | Sunroom | 6.49 m | 3.14 m | 6.49 m x 3.14 m |
| Main Level | Bedroom | 3.51 m | 3.4 m | 3.51 m x 3.4 m |
| Main Level | Laundry Room | 2.12 m | 1.85 m | 2.12 m x 1.85 m |
https://www.realtor.ca/real-estate/28110544/91-maryjane-road-tiny-wyevale-wyevale
Interested?
Contact us for more information
Mark Faris
Broker
443 Bayview Drive
Barrie, Ontario L4N 8Y2
Sabrina Staunton
Broker
531 King St
Midland, Ontario L4R 3N6

