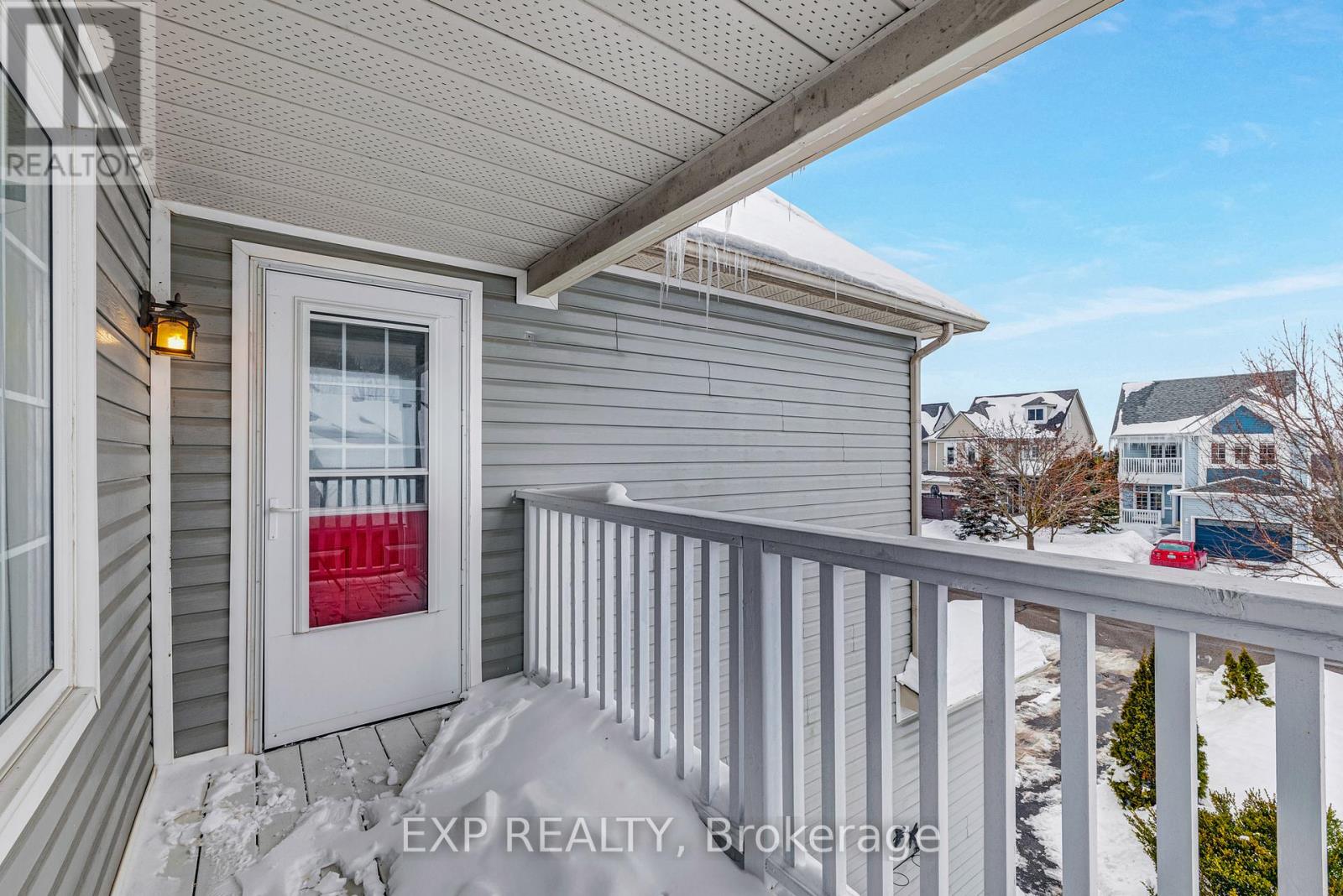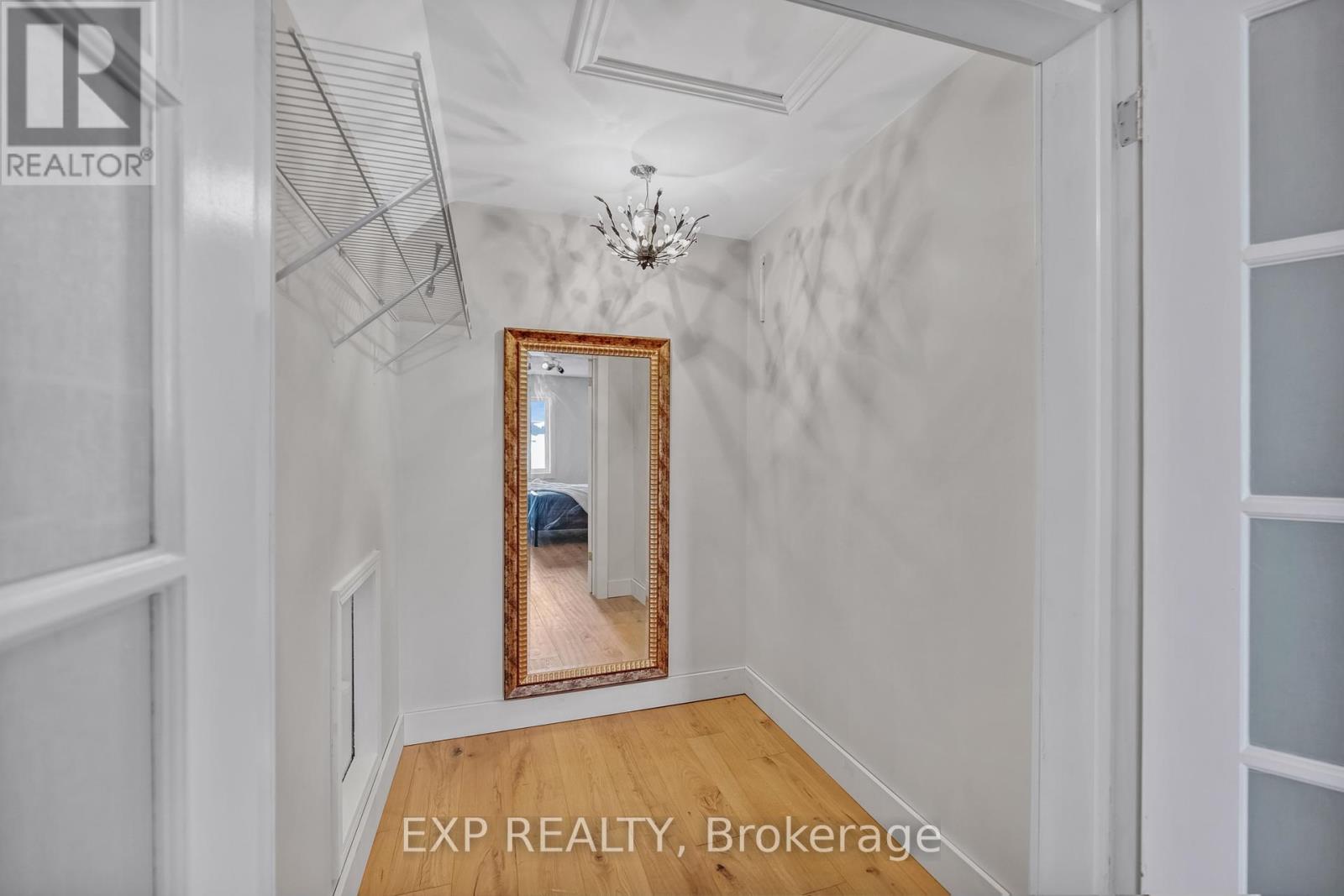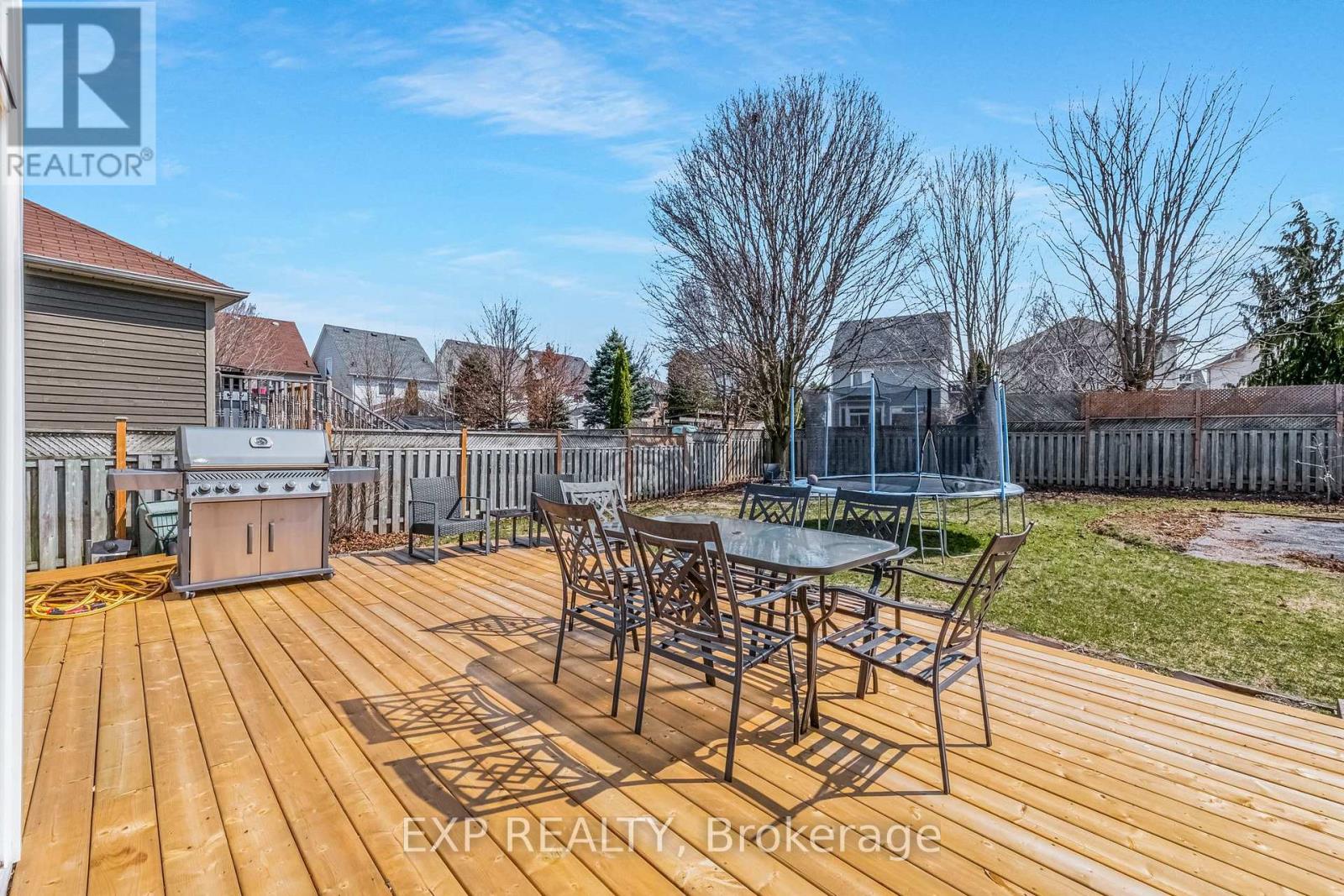91 Mainprize Crescent East Gwillimbury, Ontario L0G 1M0
$899,900
Charming, Beautifully Maintained, 4 Bedroom, 2 1/2 Storey Home Nestled In Peaceful, Family-Friendly Mount Albert. This Gem Boasts a Living and Dining Area With 10" Ceilings, Crown Moulding, Hardwood Floors, Gas Fireplace, and an Oversized Window Inviting an Abundance of Natural Light. Enjoy the Tranquility of an Eat-In Kitchen With Breakfast Bar that Overlooks and Walks/O to a Large, Fenced Backyard with Upgraded Deck that is Perfect for Family Fun and Summer Entertaining! Upstairs, the 2nd/3rd Floors Present a Primary Bedroom With Ensuite and Built-In Drawers; Sizeable 2nd and 3rd Bedrooms; Walk-Out to a West Facing Balcony; and a 4th Bedroom With Vaulted Ceilings, Walk-In Closet And French Doors. An Absolute Perfect Fit for Buyers Looking to Move into a Detached Home! Upgraded 3 Piece Ensuite (2025), Trim/Baseboards (2025), New Deck Boards (2024), Exterior Lights (2024), Tankless Water Heater (2024), Upstairs Hardwood Floors (2022), Garage Door (2022), Dining Room Windows and Patio Door (2021) (id:35762)
Property Details
| MLS® Number | N12097773 |
| Property Type | Single Family |
| Community Name | Mt Albert |
| AmenitiesNearBy | Park, Place Of Worship, Public Transit, Schools |
| CommunityFeatures | School Bus |
| ParkingSpaceTotal | 5 |
Building
| BathroomTotal | 3 |
| BedroomsAboveGround | 4 |
| BedroomsTotal | 4 |
| Appliances | Garage Door Opener Remote(s), Water Heater, Water Softener, Dishwasher, Humidifier, Stove, Washer, Window Coverings, Refrigerator |
| BasementDevelopment | Finished |
| BasementType | N/a (finished) |
| ConstructionStyleAttachment | Detached |
| CoolingType | Central Air Conditioning |
| ExteriorFinish | Vinyl Siding |
| FireProtection | Smoke Detectors |
| FireplacePresent | Yes |
| FireplaceTotal | 1 |
| FlooringType | Hardwood, Ceramic, Carpeted |
| FoundationType | Concrete |
| HalfBathTotal | 1 |
| HeatingFuel | Natural Gas |
| HeatingType | Forced Air |
| StoriesTotal | 3 |
| SizeInterior | 1500 - 2000 Sqft |
| Type | House |
| UtilityWater | Municipal Water |
Parking
| Garage |
Land
| Acreage | No |
| FenceType | Fenced Yard |
| LandAmenities | Park, Place Of Worship, Public Transit, Schools |
| Sewer | Sanitary Sewer |
| SizeDepth | 125 Ft ,3 In |
| SizeFrontage | 36 Ft ,3 In |
| SizeIrregular | 36.3 X 125.3 Ft ; 125.32 Ft X 36.30 Ft X 137.52 Ft X 58.53 |
| SizeTotalText | 36.3 X 125.3 Ft ; 125.32 Ft X 36.30 Ft X 137.52 Ft X 58.53 |
Rooms
| Level | Type | Length | Width | Dimensions |
|---|---|---|---|---|
| Second Level | Primary Bedroom | 3.81 m | 3.71 m | 3.81 m x 3.71 m |
| Second Level | Bedroom 2 | 4.36 m | 3 m | 4.36 m x 3 m |
| Second Level | Bedroom 3 | 3.25 m | 2.98 m | 3.25 m x 2.98 m |
| Third Level | Bedroom 4 | 4.94 m | 3.43 m | 4.94 m x 3.43 m |
| Basement | Recreational, Games Room | 5.6 m | 5.52 m | 5.6 m x 5.52 m |
| Main Level | Living Room | 3.59 m | 3.57 m | 3.59 m x 3.57 m |
| Main Level | Dining Room | 3.57 m | 1.96 m | 3.57 m x 1.96 m |
| Main Level | Kitchen | 3.49 m | 1.9 m | 3.49 m x 1.9 m |
Utilities
| Cable | Available |
| Sewer | Installed |
Interested?
Contact us for more information
Frank Polsinello
Broker
16700 Bayview Avenue Unit 209
Newmarket, Ontario L3X 1W1
Dan Mladjenovic
Salesperson
16700 Bayview Avenue Unit 209
Newmarket, Ontario L3X 1W1









































