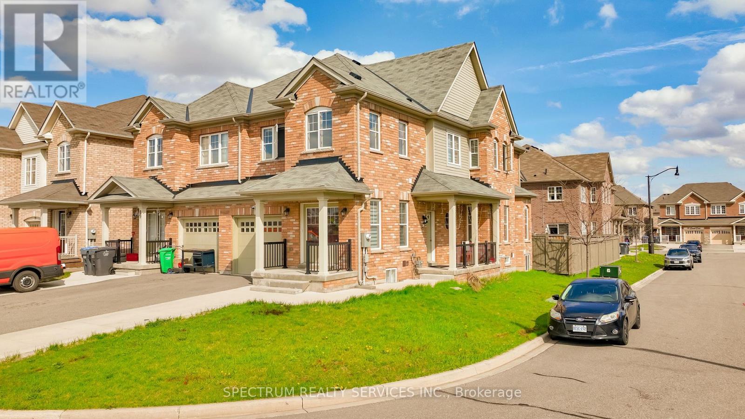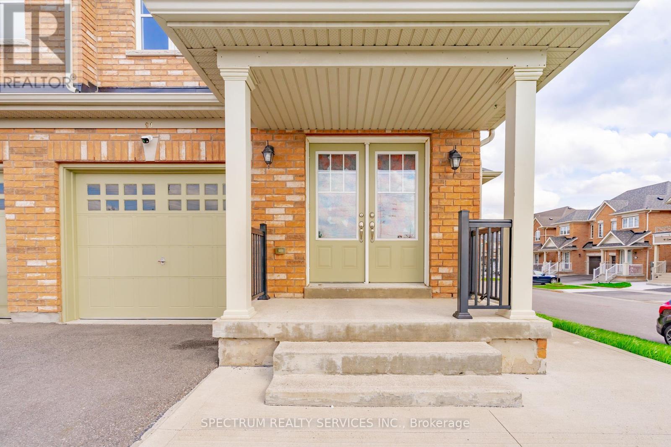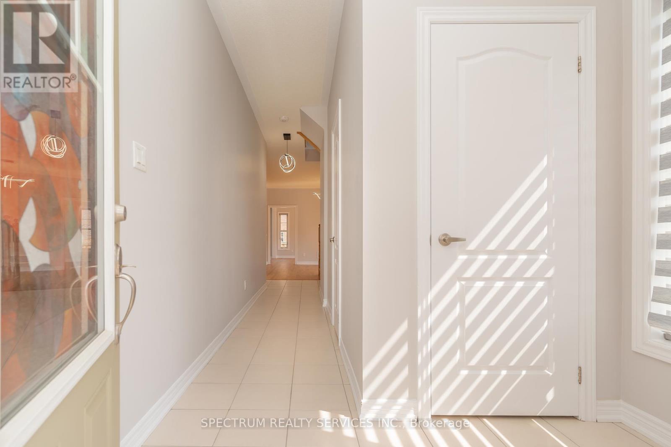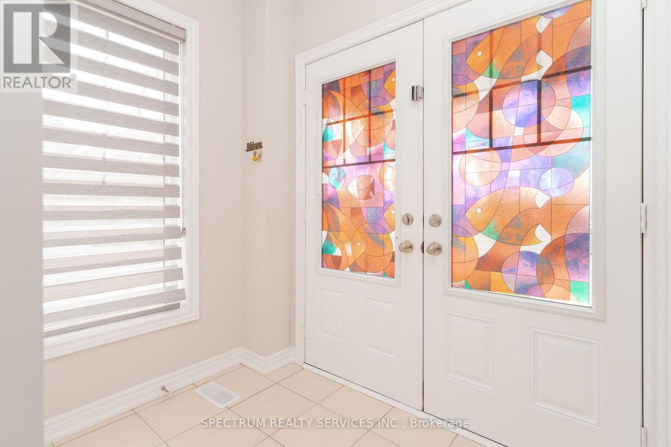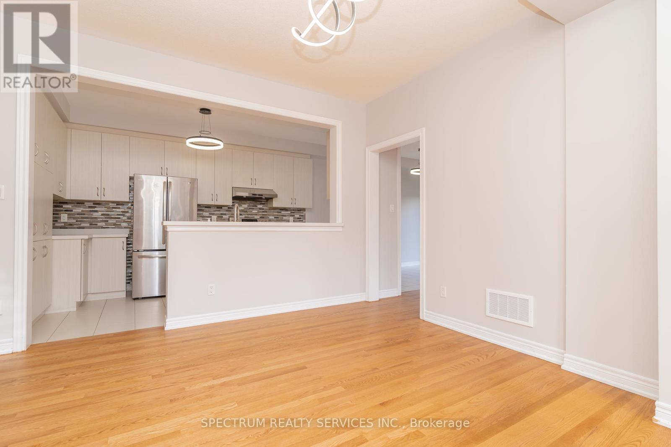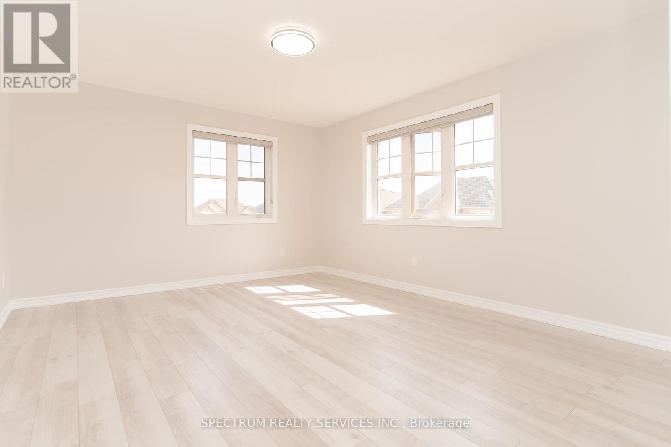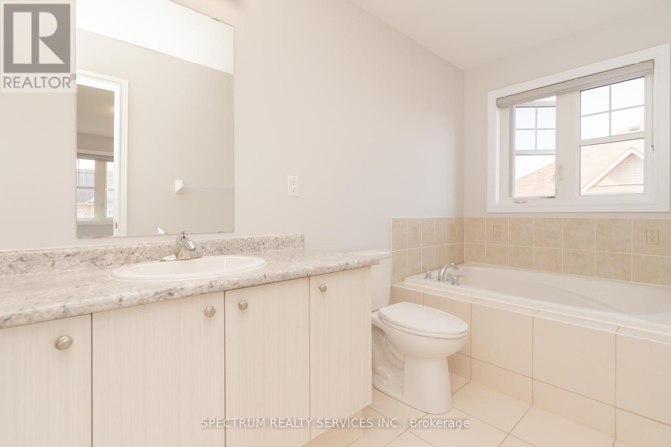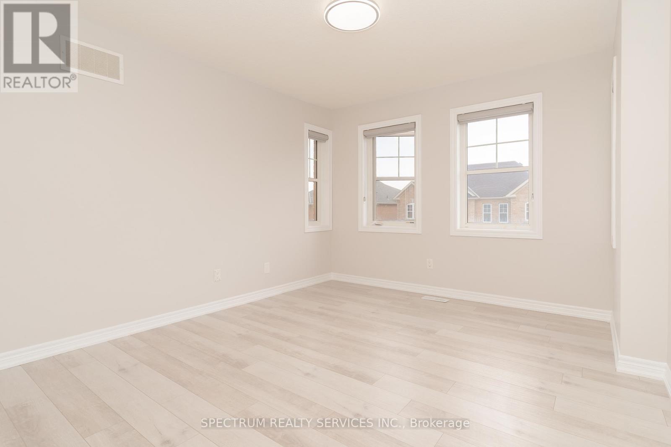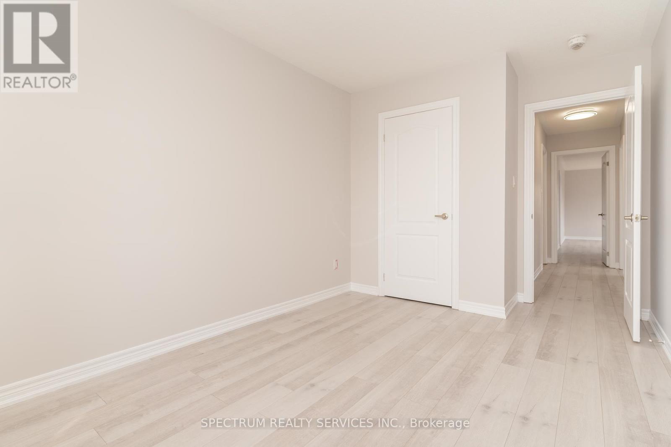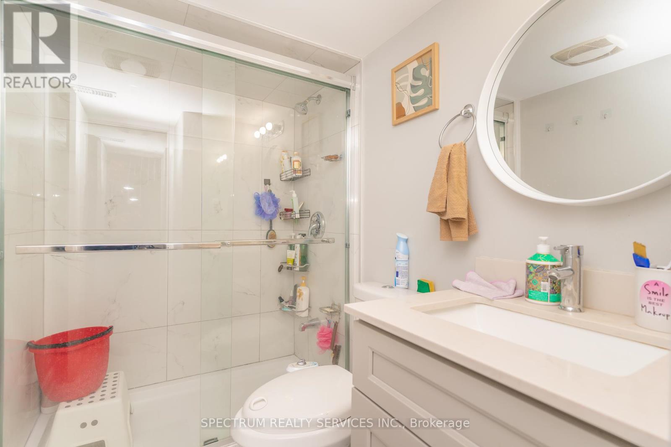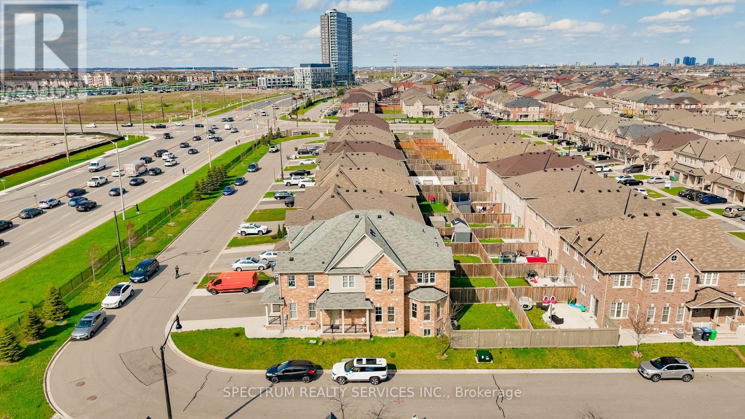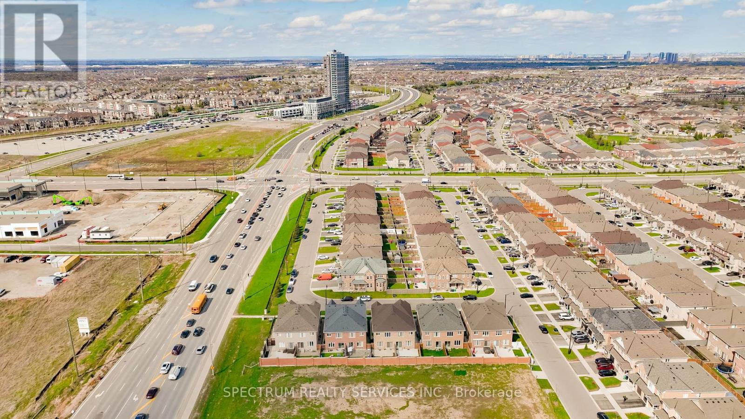91 Lanark Circle Brampton, Ontario L6X 5L4
$999,000
Beautiful Corner lot 4 + 2 Semi-detached, Main floor 1946 Sq. Ft Plus 732 Sq. Ft of Legal basement apartment. Total living space of 2678 Sq. Ft. Totally upgraded, Sun filled, Spacious, Double door entry, Bright, Freshly painted and Carpet free throughout. Upgraded kitchen with quartz counter top plus stainless steel appliances. This home features upgraded 200 AMP service and convenient direct access from garage too. The extended concrete drive way parks 4 cars, plus 1 car garage. (Total 5 Parking)The legal 2 bedroom Bright and Spacious Basement Apartment has a separate porched entrance from Builder and its own dedicated laundry. A rare combination of space, functionality and income potential-ideal for families and savvy investor. The house with a rental potential of up to $5400 per month. Very close to all amenities, Mount Pleasant Go station, School, Park and Shopping Etc. (id:35762)
Property Details
| MLS® Number | W12160122 |
| Property Type | Single Family |
| Community Name | Credit Valley |
| AmenitiesNearBy | Park, Public Transit, Schools |
| EquipmentType | Water Heater - Gas |
| Features | Carpet Free |
| ParkingSpaceTotal | 5 |
| RentalEquipmentType | Water Heater - Gas |
Building
| BathroomTotal | 4 |
| BedroomsAboveGround | 4 |
| BedroomsBelowGround | 2 |
| BedroomsTotal | 6 |
| Age | 6 To 15 Years |
| Appliances | Water Heater |
| BasementFeatures | Apartment In Basement, Separate Entrance |
| BasementType | N/a |
| ConstructionStyleAttachment | Semi-detached |
| CoolingType | Central Air Conditioning |
| ExteriorFinish | Brick |
| FireProtection | Smoke Detectors |
| FlooringType | Hardwood, Ceramic, Laminate, Vinyl |
| FoundationType | Concrete |
| HalfBathTotal | 1 |
| HeatingFuel | Natural Gas |
| HeatingType | Forced Air |
| StoriesTotal | 2 |
| SizeInterior | 1500 - 2000 Sqft |
| Type | House |
| UtilityWater | Municipal Water |
Parking
| Garage |
Land
| Acreage | No |
| FenceType | Fenced Yard |
| LandAmenities | Park, Public Transit, Schools |
| Sewer | Sanitary Sewer |
| SizeDepth | 100 Ft ,2 In |
| SizeFrontage | 24 Ft ,4 In |
| SizeIrregular | 24.4 X 100.2 Ft |
| SizeTotalText | 24.4 X 100.2 Ft |
Rooms
| Level | Type | Length | Width | Dimensions |
|---|---|---|---|---|
| Second Level | Primary Bedroom | 4.36 m | 3.93 m | 4.36 m x 3.93 m |
| Second Level | Bedroom 2 | 3.87 m | 2.47 m | 3.87 m x 2.47 m |
| Second Level | Bedroom 3 | 3.63 m | 2.62 m | 3.63 m x 2.62 m |
| Second Level | Bedroom 4 | 3.78 m | 3.05 m | 3.78 m x 3.05 m |
| Basement | Primary Bedroom | 3.99 m | 2.16 m | 3.99 m x 2.16 m |
| Basement | Bedroom 2 | 3.32 m | 3.05 m | 3.32 m x 3.05 m |
| Main Level | Family Room | 3.96 m | 4.08 m | 3.96 m x 4.08 m |
| Main Level | Dining Room | 3.96 m | 3.08 m | 3.96 m x 3.08 m |
| Main Level | Kitchen | 4.15 m | 2.47 m | 4.15 m x 2.47 m |
| Main Level | Eating Area | 3.9 m | 2.47 m | 3.9 m x 2.47 m |
https://www.realtor.ca/real-estate/28339345/91-lanark-circle-brampton-credit-valley-credit-valley
Interested?
Contact us for more information
Snjeev Khosla
Salesperson
8400 Jane St., Unit 9
Concord, Ontario L4K 4L8


