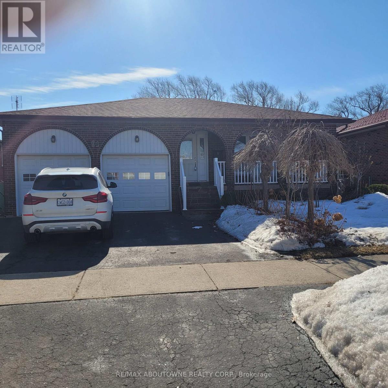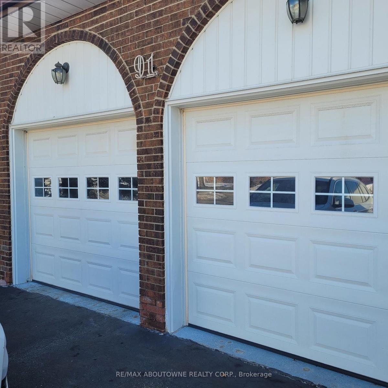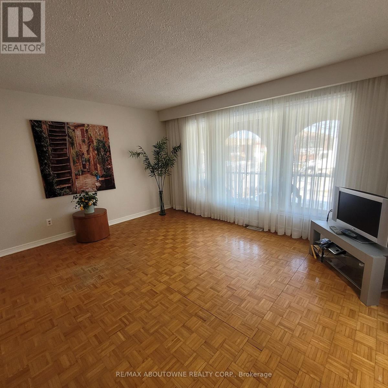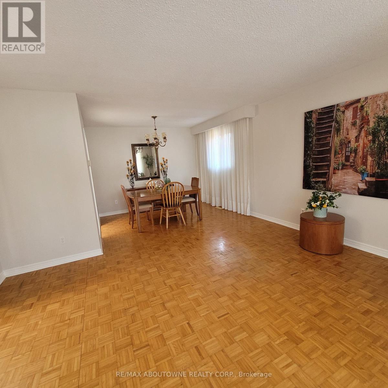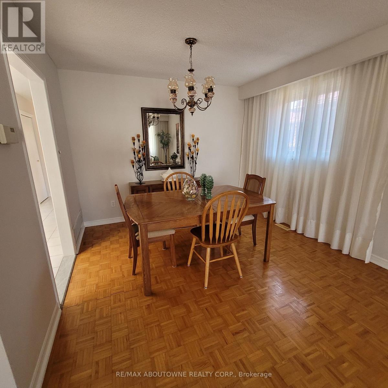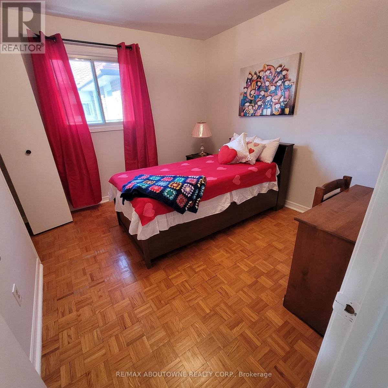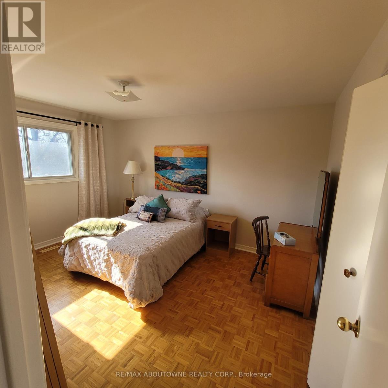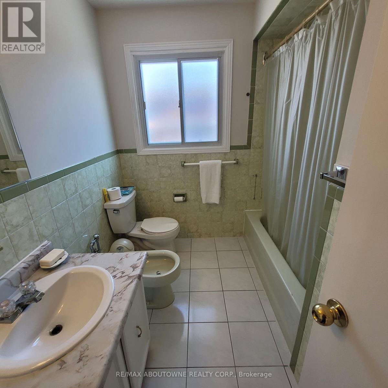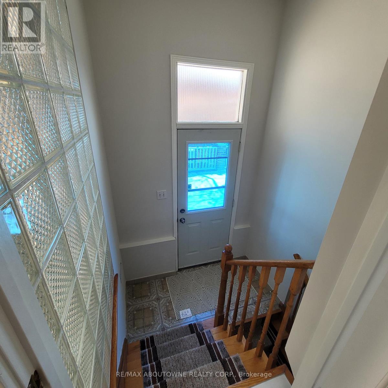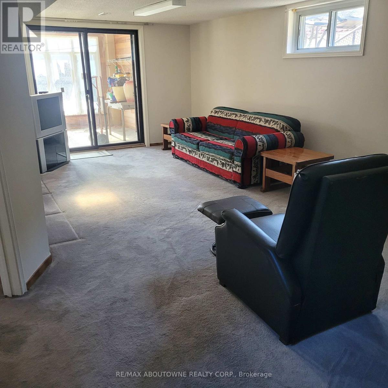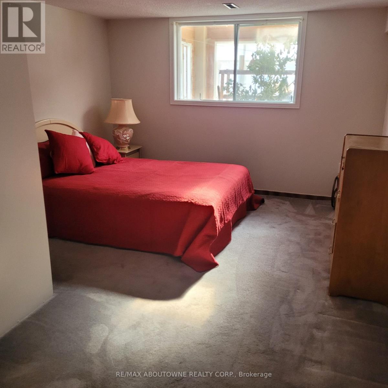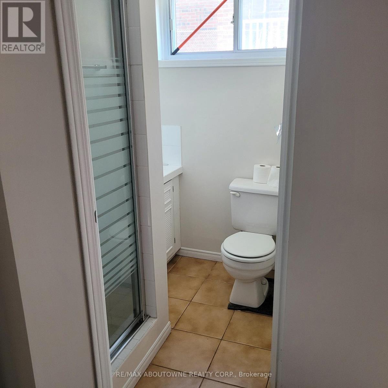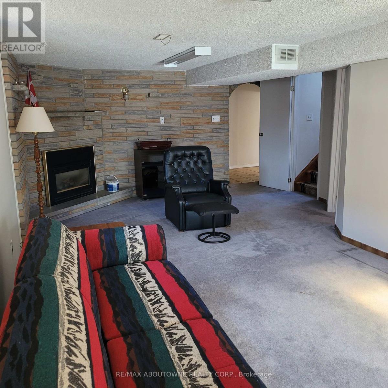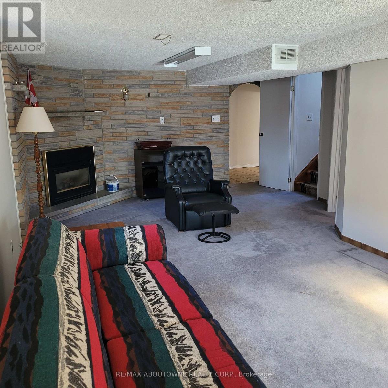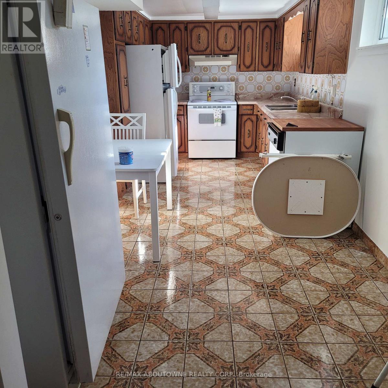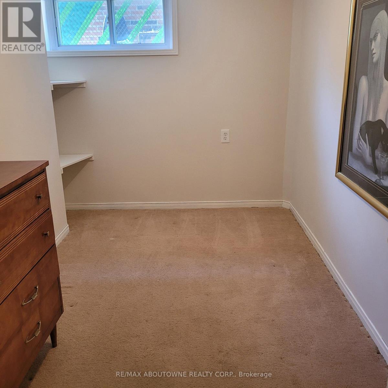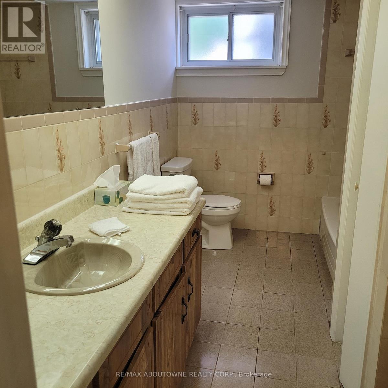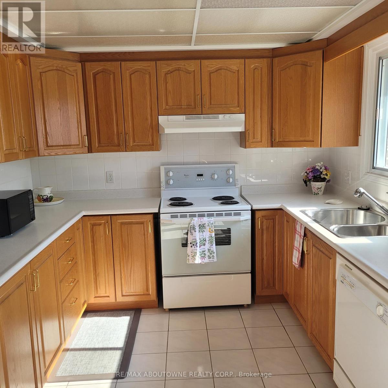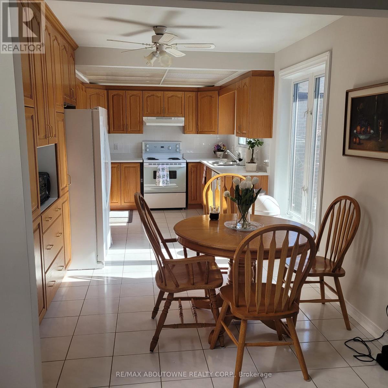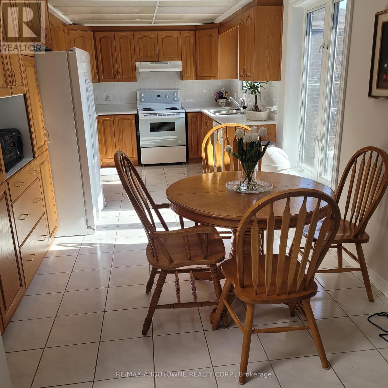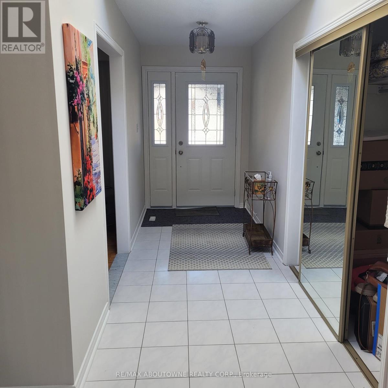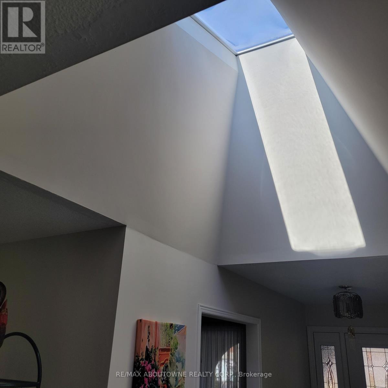245 West Beaver Creek Rd #9B
(289)317-1288
91 Curtis Road Brampton, Ontario L6Y 2J6
5 Bedroom
3 Bathroom
1500 - 2000 sqft
Raised Bungalow
Central Air Conditioning
Forced Air
$1,088,000
**AS IS *** 5 BEDROOM (3+2) IN A BUNGALOW FRESHLY PAINTED THROUGH OUT, 3 BED ON MAIN FLOOR HARDWOOD ON MAIN LEVEL, BASEMENT FINISHED WITH WALK/OUT, AND 2 BEDROOMS, BASEEMNT HAS WALK OUT TO GREEN HOUSE. EAT-IN KITCHEN ON MAIN FLOOR. (id:35762)
Property Details
| MLS® Number | W12057730 |
| Property Type | Single Family |
| Community Name | Brampton South |
| Features | Wooded Area, Ravine |
| ParkingSpaceTotal | 4 |
Building
| BathroomTotal | 3 |
| BedroomsAboveGround | 3 |
| BedroomsBelowGround | 2 |
| BedroomsTotal | 5 |
| Age | 31 To 50 Years |
| Appliances | Garage Door Opener Remote(s), Central Vacuum, Garburator |
| ArchitecturalStyle | Raised Bungalow |
| BasementDevelopment | Finished |
| BasementFeatures | Apartment In Basement |
| BasementType | N/a (finished) |
| ConstructionStyleAttachment | Detached |
| CoolingType | Central Air Conditioning |
| ExteriorFinish | Brick |
| FlooringType | Porcelain Tile, Hardwood, Carpeted |
| FoundationType | Block |
| HeatingFuel | Natural Gas |
| HeatingType | Forced Air |
| StoriesTotal | 1 |
| SizeInterior | 1500 - 2000 Sqft |
| Type | House |
| UtilityWater | Municipal Water |
Parking
| Garage | |
| No Garage |
Land
| Acreage | No |
| FenceType | Fenced Yard |
| Sewer | Sanitary Sewer |
| SizeDepth | 118 Ft ,1 In |
| SizeFrontage | 50 Ft |
| SizeIrregular | 50 X 118.1 Ft |
| SizeTotalText | 50 X 118.1 Ft|under 1/2 Acre |
Rooms
| Level | Type | Length | Width | Dimensions |
|---|---|---|---|---|
| Basement | Family Room | 7.23 m | 3.33 m | 7.23 m x 3.33 m |
| Basement | Bedroom 4 | 4.77 m | 3.4 m | 4.77 m x 3.4 m |
| Basement | Bedroom 5 | 2.03 m | 3.4 m | 2.03 m x 3.4 m |
| Basement | Kitchen | 5.87 m | 2.57 m | 5.87 m x 2.57 m |
| Main Level | Kitchen | 5.79 m | 2.43 m | 5.79 m x 2.43 m |
| Main Level | Dining Room | 2.74 m | 3.27 m | 2.74 m x 3.27 m |
| Main Level | Living Room | 3.89 m | 4.56 m | 3.89 m x 4.56 m |
| Main Level | Primary Bedroom | 2.97 m | 3.56 m | 2.97 m x 3.56 m |
| Main Level | Bedroom 2 | 4.24 m | 3.28 m | 4.24 m x 3.28 m |
| Main Level | Bedroom 3 | 3.28 m | 2.95 m | 3.28 m x 2.95 m |
Utilities
| Cable | Available |
| Sewer | Installed |
https://www.realtor.ca/real-estate/28110582/91-curtis-road-brampton-brampton-south-brampton-south
Interested?
Contact us for more information
Paul Martin Figueroa
Salesperson
RE/MAX Aboutowne Realty Corp.
1235 North Service Rd W #100d
Oakville, Ontario L6M 3G5
1235 North Service Rd W #100d
Oakville, Ontario L6M 3G5

