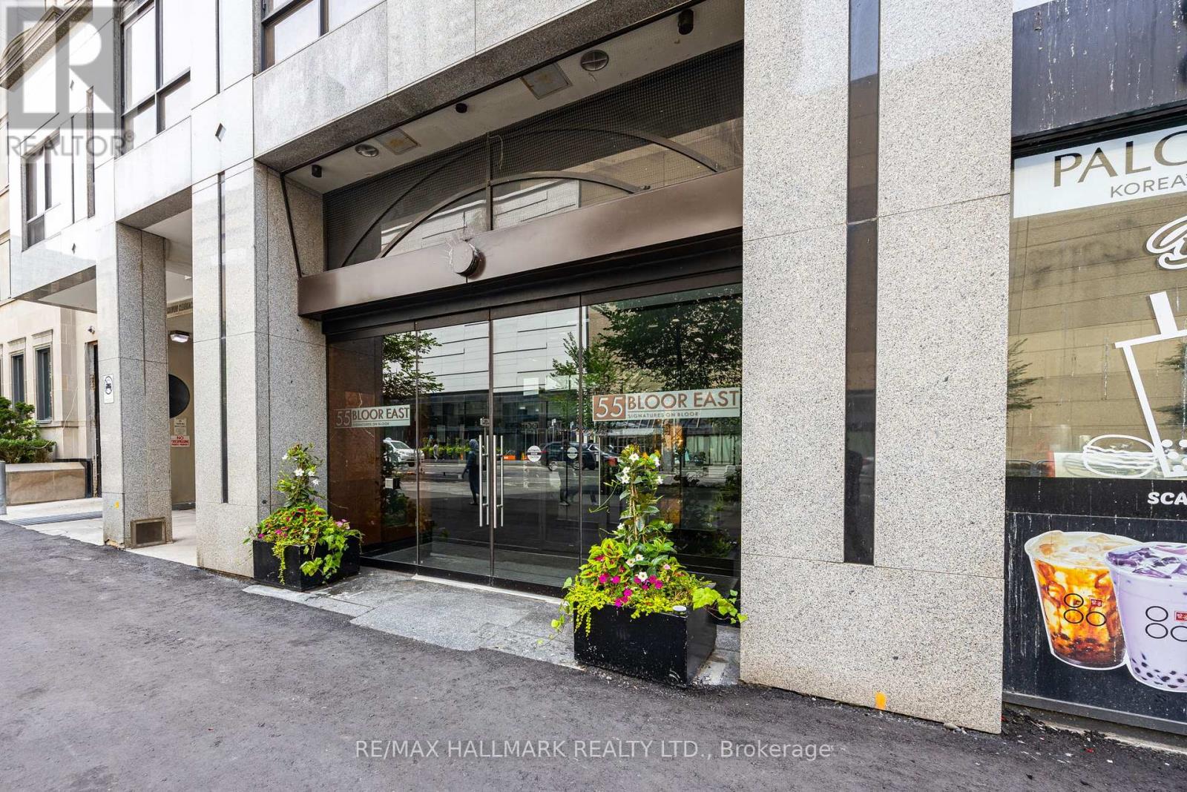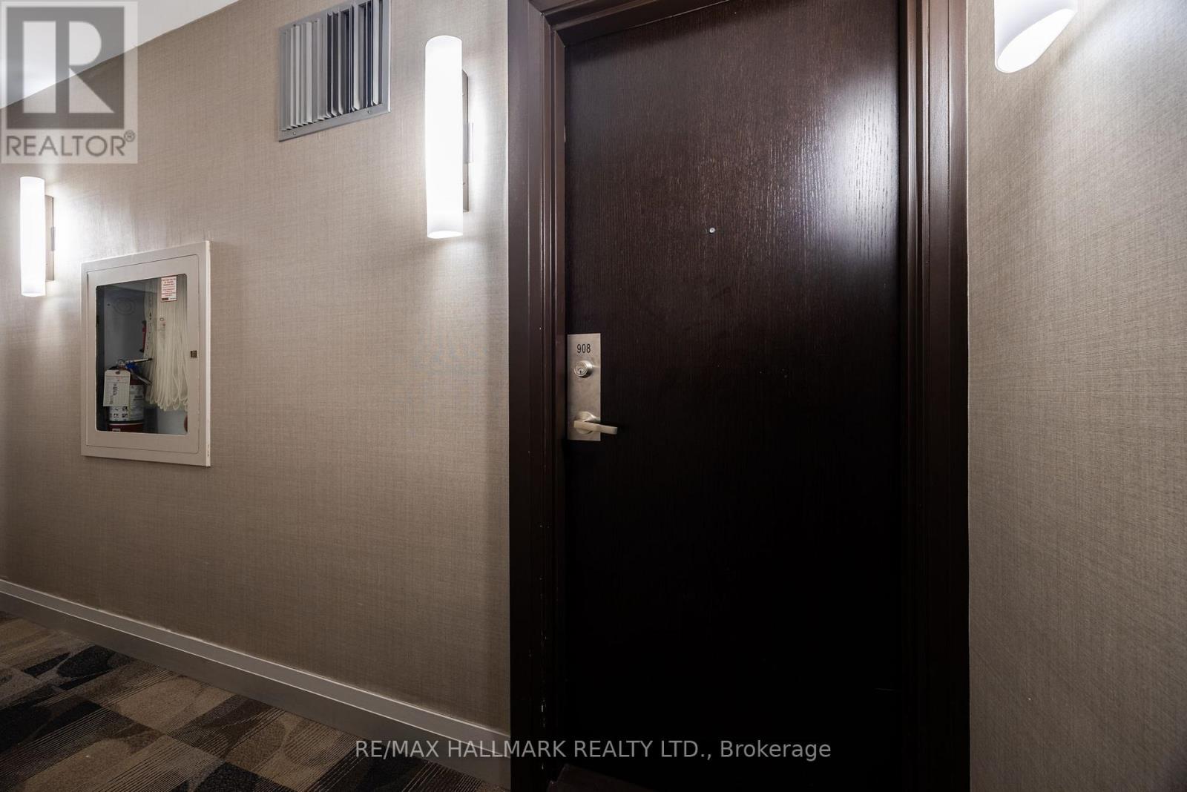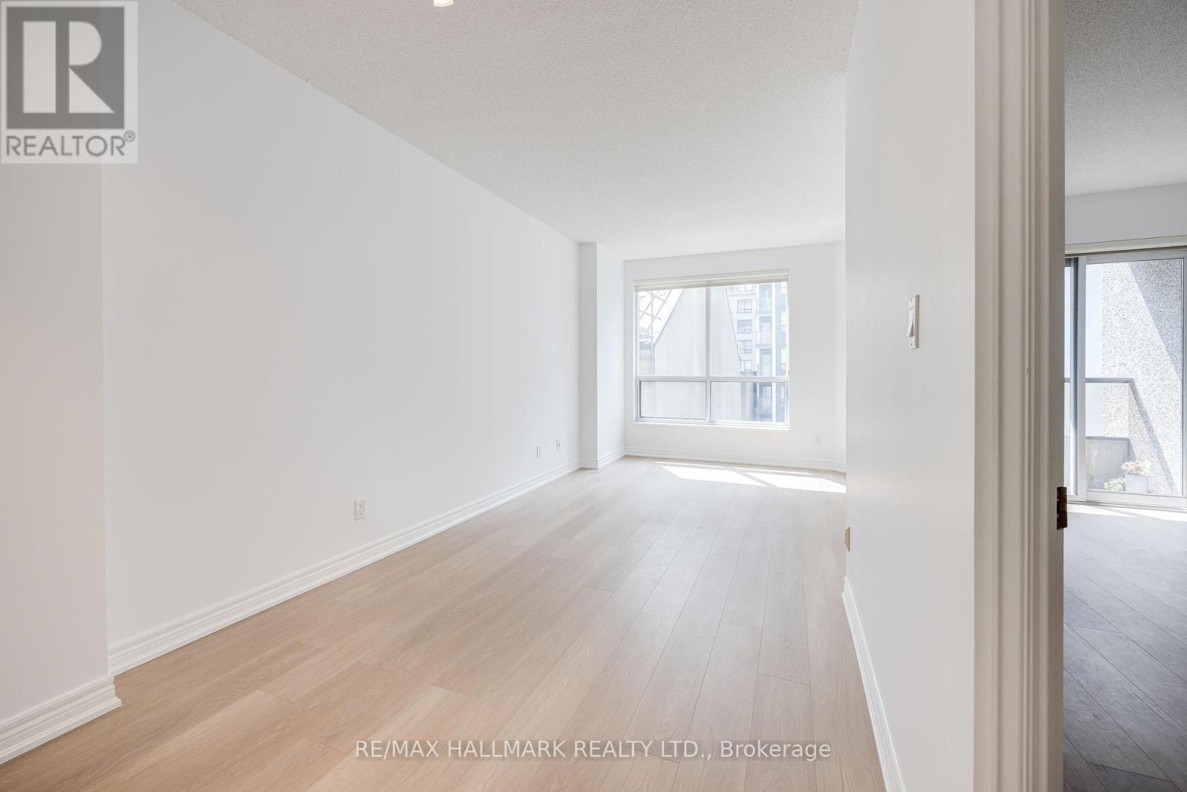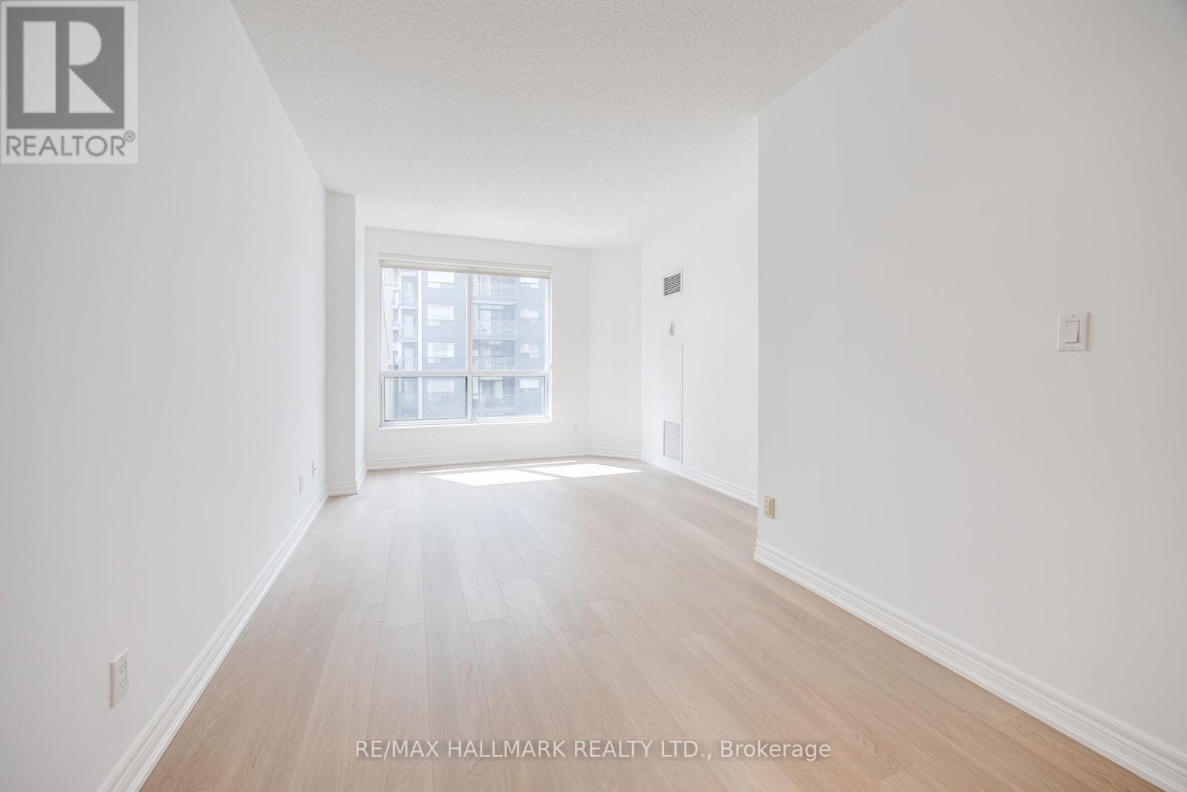908 - 55 Bloor Street Toronto, Ontario M4W 3W6
$3,100 Monthly
Discover the ultimate urban lifestyle at 55 Bloor Street. Steps from two subway lines, this impeccably maintained residence offers seamless access to the city. Stroll to the vibrant Manulife Centre for a taste of Eataly's culinary delights, boutique shopping, or a movie night. Immerse yourself in culture with the Royal Conservatory, Royal Ontario Museum, and University of Toronto just a short walk away. Enjoy soaring 9-ft ceilings, with heat, A/C, and hydro included in the monthly rental fee. This freshly updated apartment radiates modern comfort, boasting bright, spacious interiors perfect for professionals or couples seeking a dynamic downtown experience. (id:35762)
Property Details
| MLS® Number | C12190951 |
| Property Type | Single Family |
| Neigbourhood | Bloor Street Culture Corridor |
| Community Name | Church-Yonge Corridor |
| AmenitiesNearBy | Schools, Park, Public Transit |
| CommunityFeatures | Pet Restrictions |
| Features | Balcony |
Building
| BathroomTotal | 2 |
| BedroomsAboveGround | 2 |
| BedroomsTotal | 2 |
| Amenities | Exercise Centre, Storage - Locker |
| CoolingType | Central Air Conditioning |
| ExteriorFinish | Concrete |
| FlooringType | Laminate, Carpeted |
| HeatingFuel | Natural Gas |
| HeatingType | Forced Air |
| SizeInterior | 700 - 799 Sqft |
| Type | Apartment |
Parking
| Underground | |
| No Garage |
Land
| Acreage | No |
| LandAmenities | Schools, Park, Public Transit |
Rooms
| Level | Type | Length | Width | Dimensions |
|---|---|---|---|---|
| Main Level | Living Room | 3.28 m | 3.23 m | 3.28 m x 3.23 m |
| Main Level | Dining Room | 2.74 m | 2.49 m | 2.74 m x 2.49 m |
| Main Level | Kitchen | 2.67 m | 2.21 m | 2.67 m x 2.21 m |
| Main Level | Primary Bedroom | 4.93 m | 2.9 m | 4.93 m x 2.9 m |
| Main Level | Bedroom 2 | 3.07 m | 2.01 m | 3.07 m x 2.01 m |
Interested?
Contact us for more information
Gloria Yeung
Broker
785 Queen St East
Toronto, Ontario M4M 1H5






















