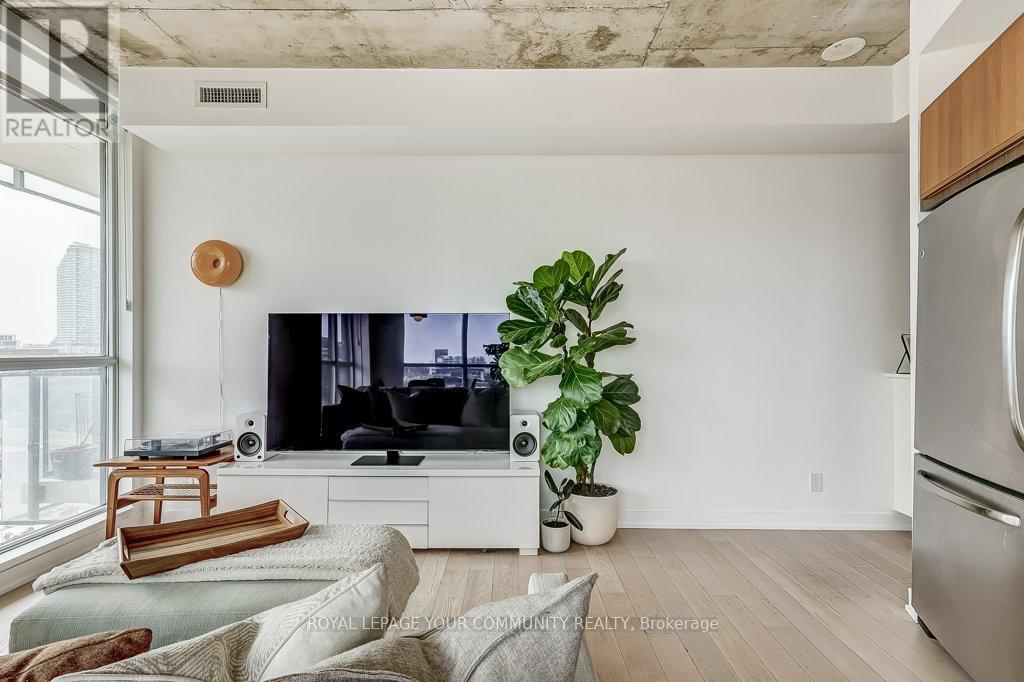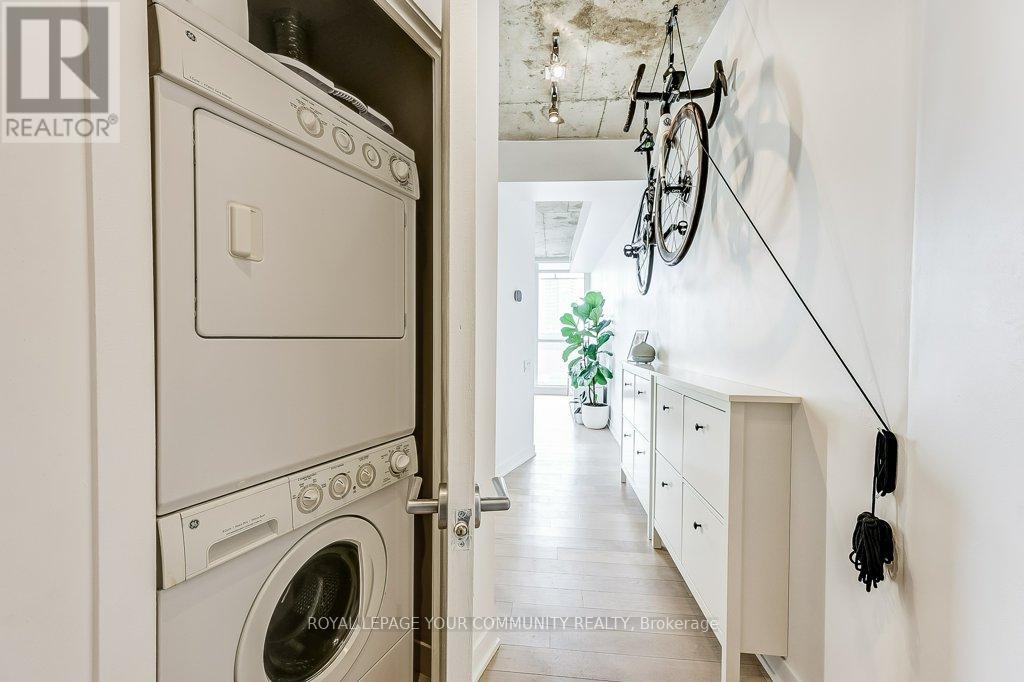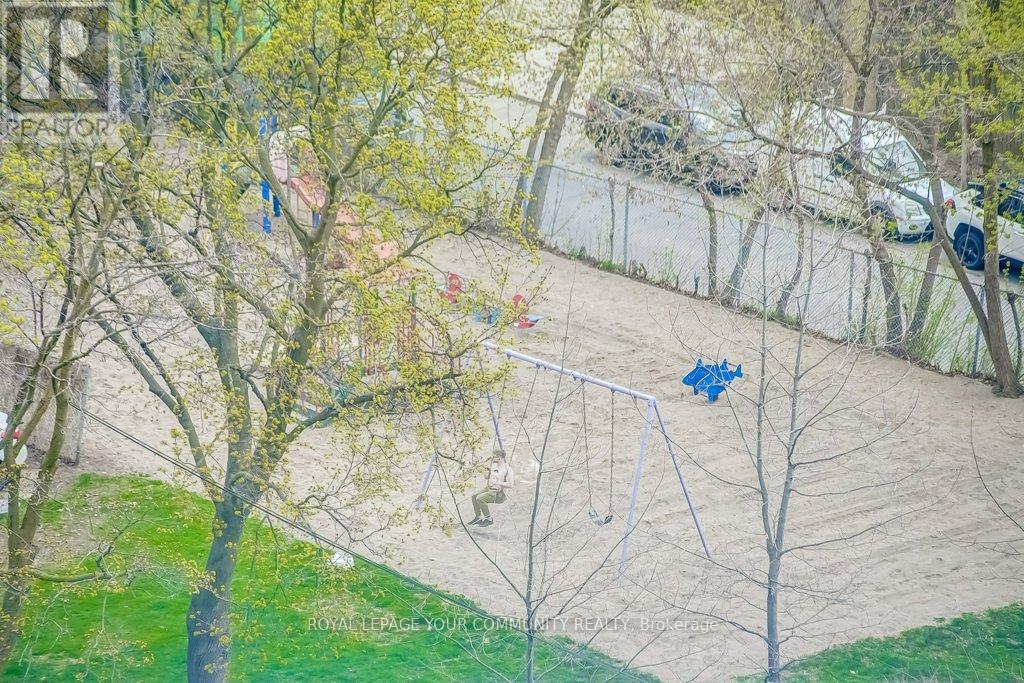907 - 318 King Street E Toronto, Ontario M5A 0C1
$599,000Maintenance, Insurance, Common Area Maintenance, Water
$451 Monthly
Maintenance, Insurance, Common Area Maintenance, Water
$451 MonthlyWelcome home to urban loft living in this highly desired boutique building! Rarely offered sunny south east corner unit is filled with natural light from your floor to ceiling windows providing unobstructed views in both directions and even a view of the water! Exposed concrete 9' ceilings and modern kitchen, with stone counters, stainless steel appliances, gas stove, b/i dishwasher and glass backsplash combine function and style. Ample closet space in the bedroom with wall-to-wall closets. Hardwood floors and in-suite laundry. The efficient floor plan allows room for you to work from home, live comfortably and entertain. Updated items include automatic blinds throughout and a new Smart Ecobee Thermostat. The building is pet friendly, has bike storage, and a rental parking spot is available if required. This fabulous location is just steps away from restaurants, shopping, St. Lawrence Market, the Distillery District, and the waterfront and a 20-minute walk to Union Station. The King streetcar is at your door and the future Ontario Line Station will be across the street! Nothing left to do but move in and enjoy this sunny sensational unit, views and location!! (id:35762)
Property Details
| MLS® Number | C12114435 |
| Property Type | Single Family |
| Neigbourhood | Toronto Centre |
| Community Name | Moss Park |
| AmenitiesNearBy | Hospital, Park, Public Transit |
| CommunityFeatures | Pet Restrictions, Community Centre |
| Features | Carpet Free, In Suite Laundry |
| ViewType | View, City View, View Of Water |
Building
| BathroomTotal | 1 |
| BedroomsAboveGround | 1 |
| BedroomsTotal | 1 |
| Age | 11 To 15 Years |
| Amenities | Security/concierge, Party Room, Visitor Parking |
| Appliances | Blinds, Dishwasher, Dryer, Microwave, Stove, Washer, Refrigerator |
| CoolingType | Central Air Conditioning |
| ExteriorFinish | Brick, Concrete |
| FireProtection | Smoke Detectors |
| FlooringType | Hardwood |
| HeatingFuel | Natural Gas |
| HeatingType | Forced Air |
| SizeInterior | 500 - 599 Sqft |
| Type | Apartment |
Parking
| Underground | |
| Garage |
Land
| Acreage | No |
| LandAmenities | Hospital, Park, Public Transit |
Rooms
| Level | Type | Length | Width | Dimensions |
|---|---|---|---|---|
| Flat | Living Room | 5.83 m | 3.8 m | 5.83 m x 3.8 m |
| Flat | Dining Room | 5.83 m | 3.8 m | 5.83 m x 3.8 m |
| Flat | Kitchen | 4.9 m | 1.11 m | 4.9 m x 1.11 m |
| Flat | Primary Bedroom | 3.42 m | 2.39 m | 3.42 m x 2.39 m |
https://www.realtor.ca/real-estate/28239148/907-318-king-street-e-toronto-moss-park-moss-park
Interested?
Contact us for more information
Cindy Miller
Salesperson
14799 Yonge Street, 100408
Aurora, Ontario L4G 1N1
Chelsea Kuhlmann
Salesperson
14799 Yonge Street, 100408
Aurora, Ontario L4G 1N1

































