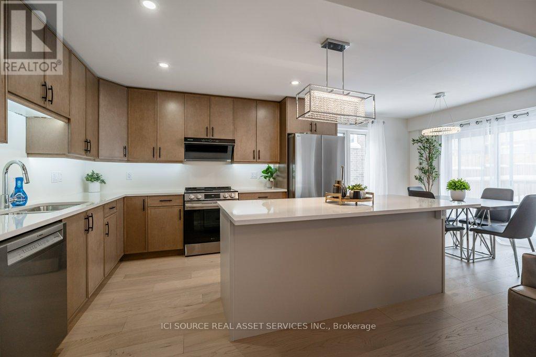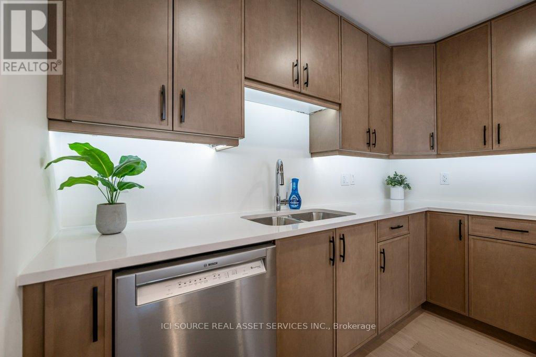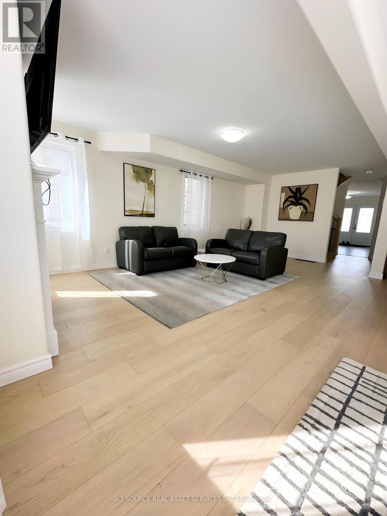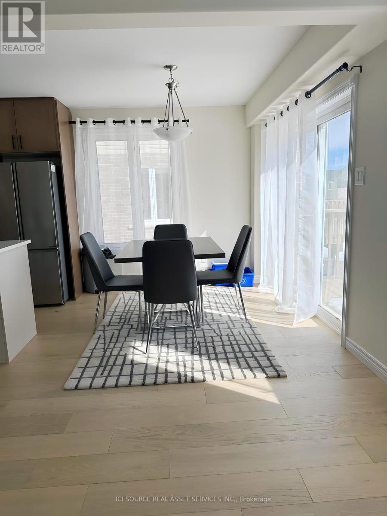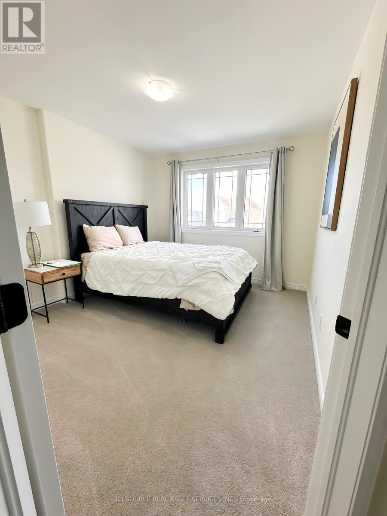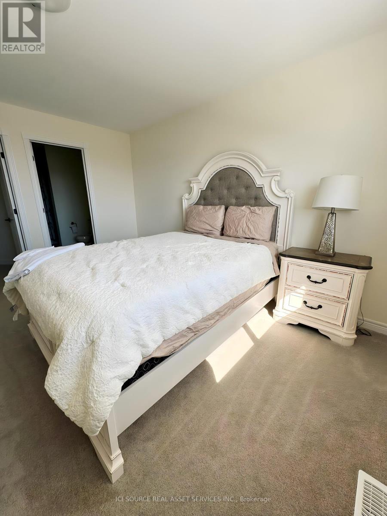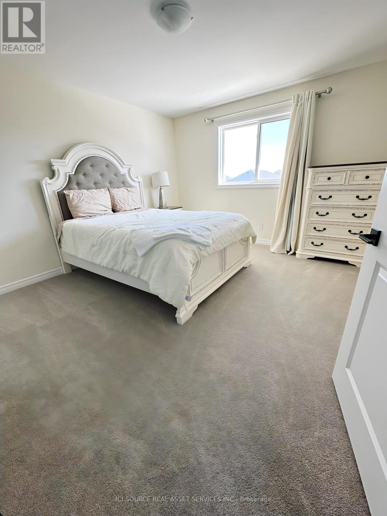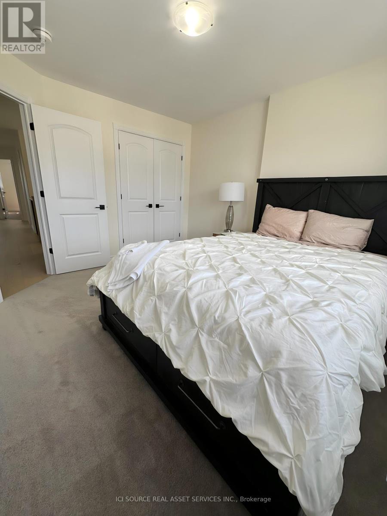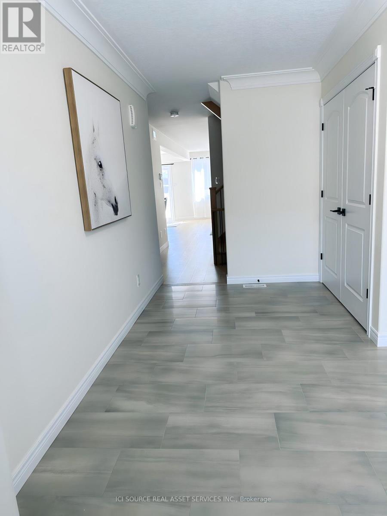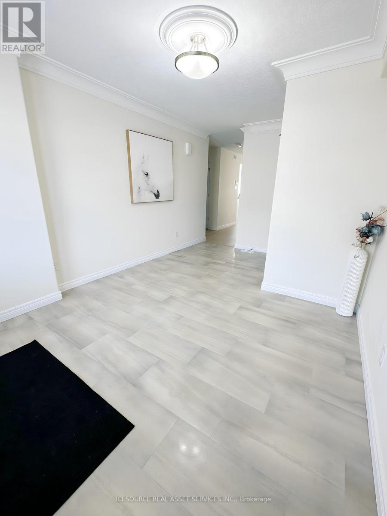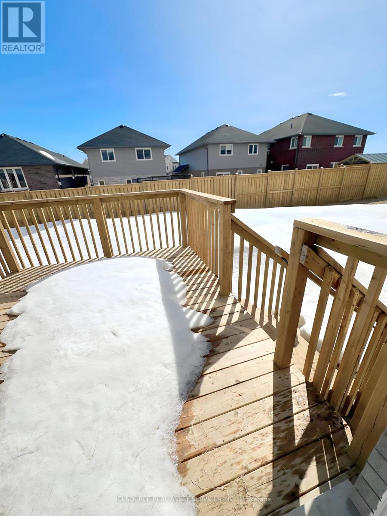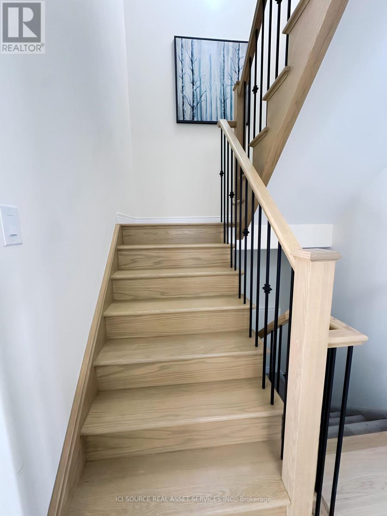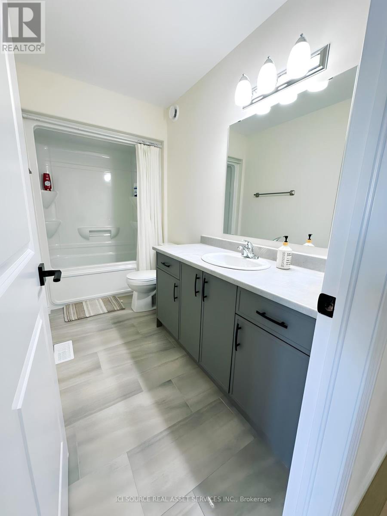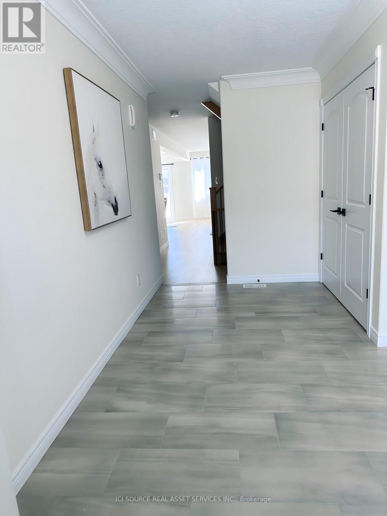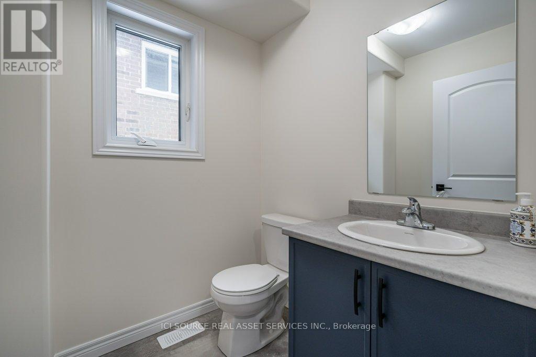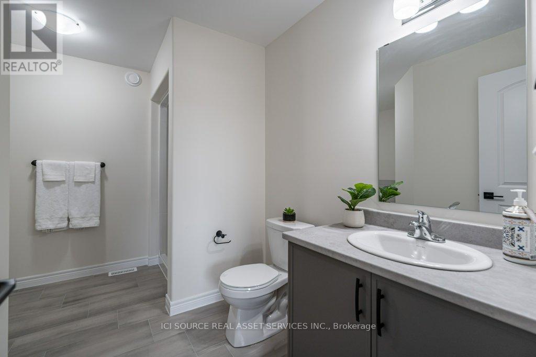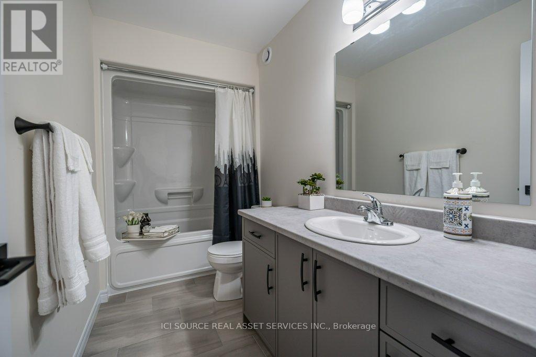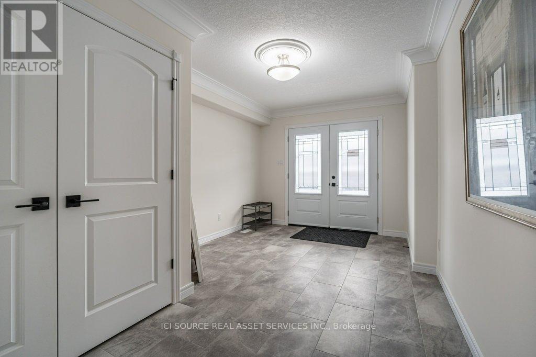905 Bamford Terrace Peterborough North, Ontario K9K 0H3
$3,495 Monthly
Welcome to our charming 4-bedroom house in the heart of Peterborough, Ontario! Nestled in a serene neighborhood, this spacious and fully furnished home is the perfect retreat for families and groups. The Space: As you step inside, youll be greeted by a warm and inviting atmosphere. The living area is the ideal place to unwind, complete with cozy seating and a flat-screen TV for movie nights. The open-concept kitchen is a chefs dream, equipped with modern appliances and ample counter space. Share delicious meals together in the adjacent dining area, with seating for everyone. Bedrooms: The four well-appointed bedrooms offer a comfortable nights sleep for everyone. The master suite boasts a queen sized bed and a private en-suite bathroom, while the other bedrooms feature queen-sized beds, ensuring a restful stay for all guests. There's also an additional 2.5 bathrooms for convenience. Location: Our house is ideally located just a 10-minute drive from downtown Peterborough, where you can explore charming shops, dine at local restaurants, and immerse yourself in the city's cultural attractions. Outdoor enthusiasts will appreciate the proximity to beautiful parks and trails. Amenities: Free Wi-Fi Washer and dryer Parking for multiple cars Family-friendly amenities *For Additional Property Details Click The Brochure Icon Below* (id:35762)
Property Details
| MLS® Number | X12022406 |
| Property Type | Single Family |
| Community Name | 1 North |
| ParkingSpaceTotal | 2 |
Building
| BathroomTotal | 3 |
| BedroomsAboveGround | 4 |
| BedroomsTotal | 4 |
| BasementDevelopment | Unfinished |
| BasementType | N/a (unfinished) |
| ConstructionStyleAttachment | Detached |
| CoolingType | Central Air Conditioning |
| ExteriorFinish | Brick |
| FireplacePresent | Yes |
| FoundationType | Concrete |
| HalfBathTotal | 1 |
| HeatingFuel | Natural Gas |
| HeatingType | Forced Air |
| StoriesTotal | 2 |
| SizeInterior | 2000 - 2500 Sqft |
| Type | House |
| UtilityWater | Municipal Water |
Parking
| Attached Garage | |
| Garage |
Land
| Acreage | No |
| Sewer | Sanitary Sewer |
Rooms
| Level | Type | Length | Width | Dimensions |
|---|---|---|---|---|
| Second Level | Primary Bedroom | 3.66 m | 4.22 m | 3.66 m x 4.22 m |
| Second Level | Bathroom | 3.37 m | 1.6 m | 3.37 m x 1.6 m |
| Second Level | Bathroom | 3.37 m | 3.35 m | 3.37 m x 3.35 m |
| Second Level | Bedroom 2 | 3.64 m | 3.37 m | 3.64 m x 3.37 m |
| Second Level | Bedroom 3 | 3.26 m | 3.89 m | 3.26 m x 3.89 m |
| Second Level | Bedroom 4 | 3.23 m | 4.3 m | 3.23 m x 4.3 m |
| Second Level | Laundry Room | 2.38 m | 1.73 m | 2.38 m x 1.73 m |
| Basement | Utility Room | 3.02 m | 1.19 m | 3.02 m x 1.19 m |
| Main Level | Dining Room | 3.23 m | 2.62 m | 3.23 m x 2.62 m |
| Main Level | Kitchen | 3.23 m | 3.95 m | 3.23 m x 3.95 m |
| Main Level | Living Room | 3.56 m | 6.76 m | 3.56 m x 6.76 m |
https://www.realtor.ca/real-estate/28031810/905-bamford-terrace-peterborough-north-north-1-north
Interested?
Contact us for more information
James Tasca
Broker of Record

