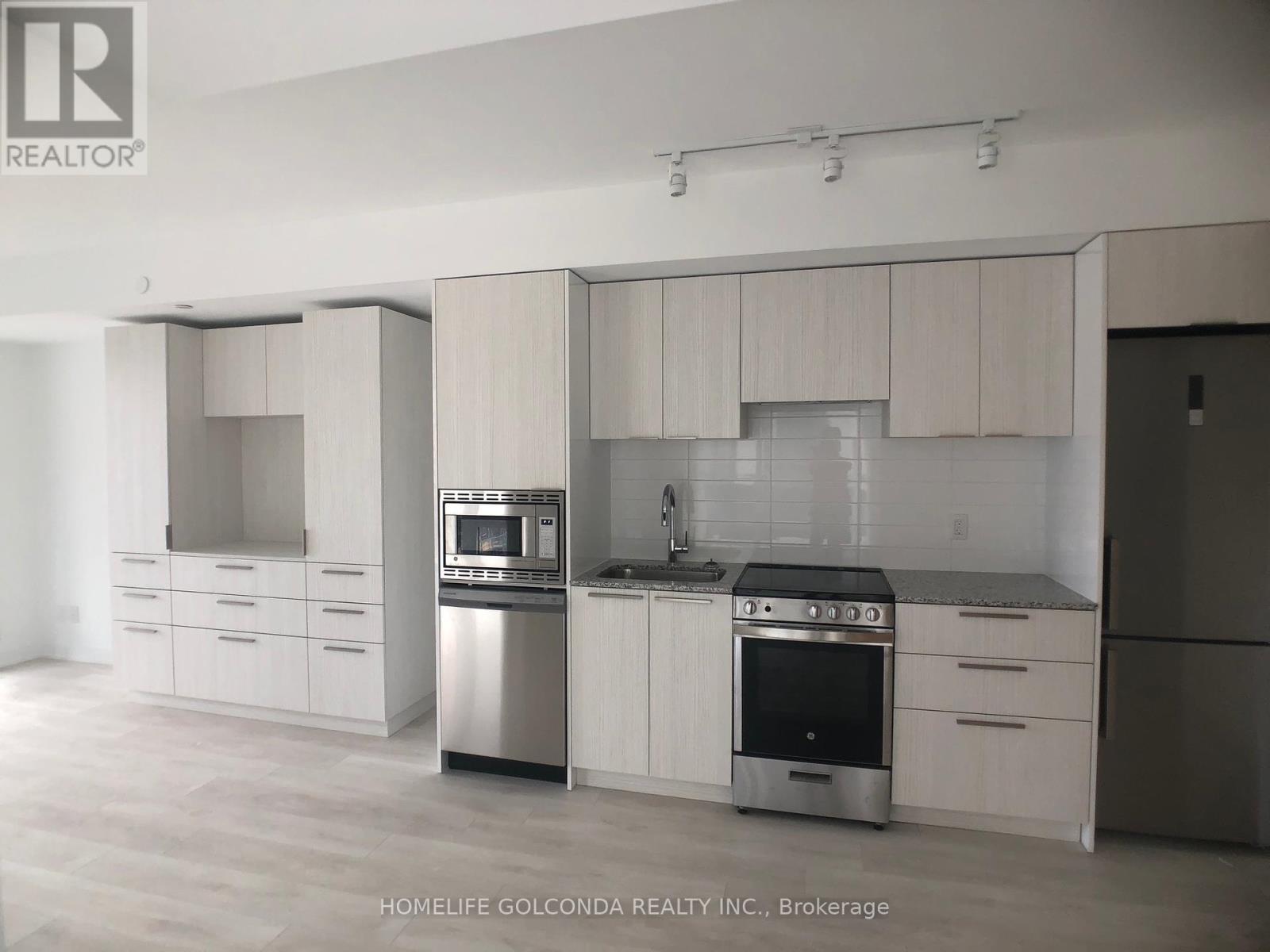245 West Beaver Creek Rd #9B
(289)317-1288
905 - 18 Maitland Terrace Toronto, Ontario M4Y 0H2
2 Bedroom
1 Bathroom
500 - 599 sqft
Central Air Conditioning
Forced Air
$2,450 Monthly
Bright & Spacious 1 Br+ 1 Den Corner Unit, With Floor To Ceiling Windows; Large Balcony, Den Can Be Used As A 2nd Br; Laminated Floor Throughout. Modern Kitchen With B/I Appliances. Steps To Yonge St, College Or Wellesley Subway Station, Shops, Restaurants, Universities, Hospitals & Banks. Great Location, Great Amenities With 24 Hrs Concierge & More! (id:35762)
Property Details
| MLS® Number | C12078013 |
| Property Type | Single Family |
| Neigbourhood | Toronto Centre |
| Community Name | Church-Yonge Corridor |
| CommunityFeatures | Pet Restrictions |
| Features | Balcony |
| ViewType | City View |
Building
| BathroomTotal | 1 |
| BedroomsAboveGround | 1 |
| BedroomsBelowGround | 1 |
| BedroomsTotal | 2 |
| Age | 0 To 5 Years |
| Amenities | Security/concierge, Exercise Centre, Sauna, Visitor Parking |
| Appliances | Dishwasher, Dryer, Microwave, Stove, Washer, Refrigerator |
| CoolingType | Central Air Conditioning |
| ExteriorFinish | Concrete |
| FlooringType | Laminate |
| HeatingFuel | Natural Gas |
| HeatingType | Forced Air |
| SizeInterior | 500 - 599 Sqft |
| Type | Apartment |
Parking
| No Garage |
Land
| Acreage | No |
Rooms
| Level | Type | Length | Width | Dimensions |
|---|---|---|---|---|
| Ground Level | Living Room | 3.74 m | 2.9 m | 3.74 m x 2.9 m |
| Ground Level | Dining Room | 4.01 m | 3.14 m | 4.01 m x 3.14 m |
| Ground Level | Kitchen | 4.01 m | 3.14 m | 4.01 m x 3.14 m |
| Ground Level | Primary Bedroom | 3.33 m | 2.74 m | 3.33 m x 2.74 m |
| Ground Level | Den | 2.36 m | 1.83 m | 2.36 m x 1.83 m |
Interested?
Contact us for more information
Cindy Hou
Salesperson
Homelife Golconda Realty Inc.
3601 Hwy 7 #215
Markham, Ontario L3R 0M3
3601 Hwy 7 #215
Markham, Ontario L3R 0M3



















