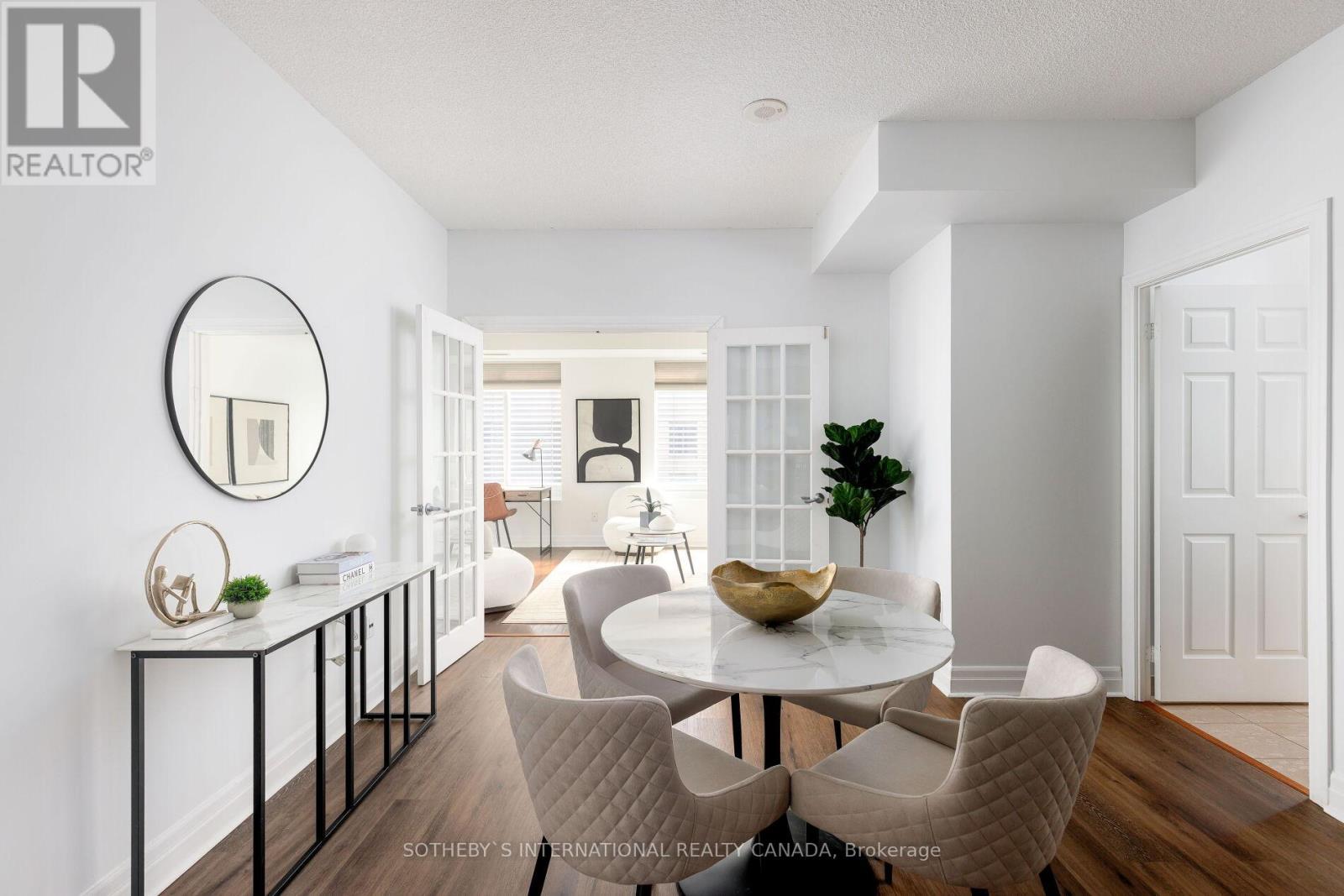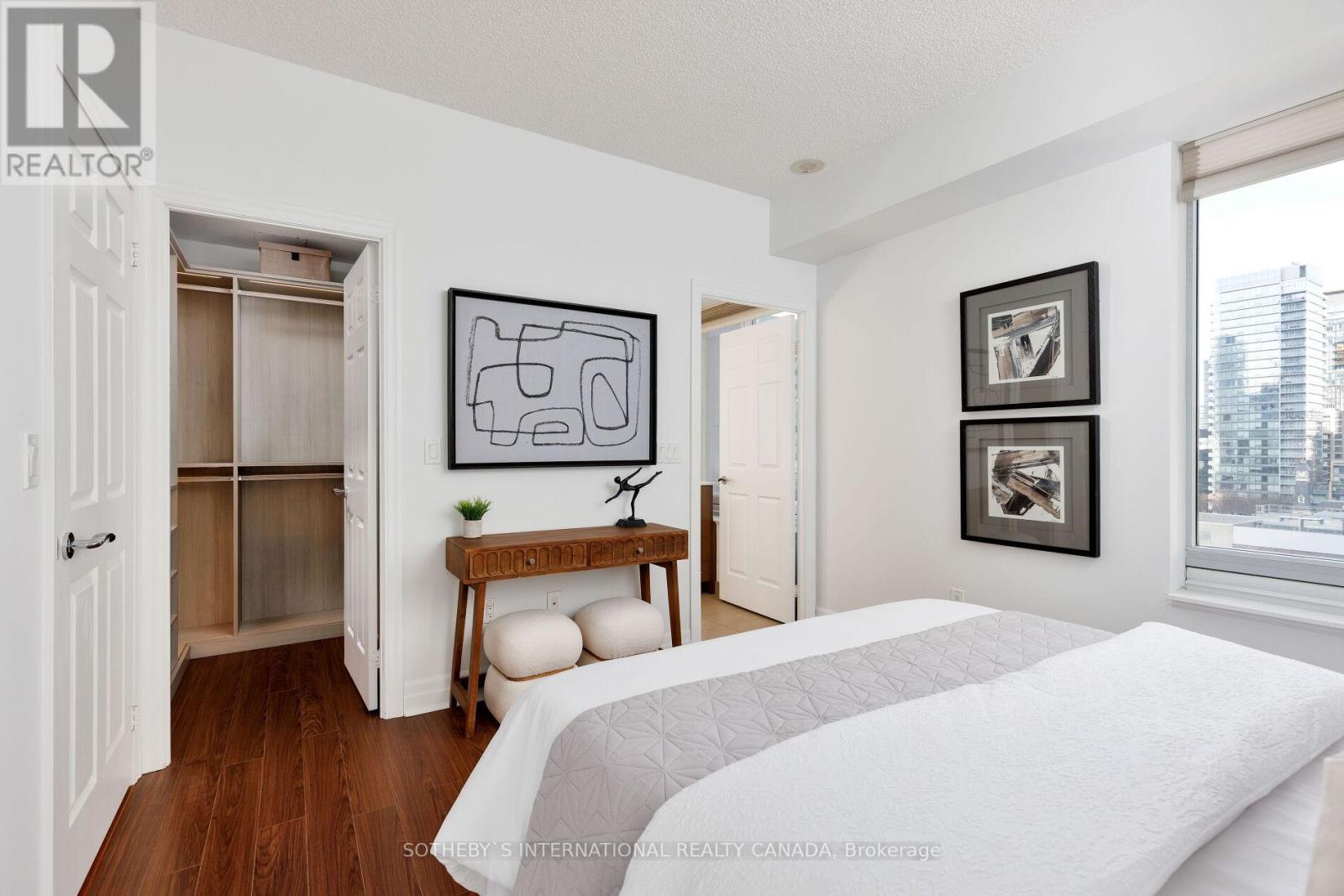904 - 35 Balmuto Street Toronto, Ontario M4Y 0A3
$779,000Maintenance, Heat, Common Area Maintenance, Insurance, Water
$638.07 Monthly
Maintenance, Heat, Common Area Maintenance, Insurance, Water
$638.07 MonthlyNestled within the prestigious Bloor-Yonge neighbourhood, this executive 1-bedroom suite offers the perfect blend of sophistication, comfort, and versatility. French doors gracefully open into the cozy yet spacious den, offering a perfect retreat for a home office, second bedroom, or additional living area. This thoughtfully designed dwelling boasts two bathrooms and a spacious open-concept layout, ideal for modern city living. The large primary bedroom features a walk-in closet with brand-new California Closets and a rare window in the ensuite bathroom, flooding the space with natural light. Located in Toronto's premier neighbourhood, you're steps from world-class luxury shopping, fine dining, museums, and the Bloor-Yonge subway station. Residents enjoy top-tier building amenities, including a passionate and dedicated concierge team, fitness centre, and visitor parking, to name a few. This is a great opportunity to own a flexible yet refined condo in an unbeatable location--perfect for those in search of a property that effortlessly adapts to their needs. *[PARKING & LOCKER] is available for rent / purchase through the Condo Corporation.* (id:35762)
Property Details
| MLS® Number | C12029571 |
| Property Type | Single Family |
| Neigbourhood | University—Rosedale |
| Community Name | Bay Street Corridor |
| AmenitiesNearBy | Place Of Worship, Public Transit, Schools |
| CommunityFeatures | Pet Restrictions |
| Features | Balcony, Carpet Free |
| ViewType | City View |
Building
| BathroomTotal | 2 |
| BedroomsAboveGround | 1 |
| BedroomsBelowGround | 1 |
| BedroomsTotal | 2 |
| Amenities | Security/concierge, Exercise Centre, Party Room, Visitor Parking |
| Appliances | Oven - Built-in, Range, Cooktop, Dishwasher, Dryer, Microwave, Oven, Washer, Window Coverings, Refrigerator |
| CoolingType | Central Air Conditioning |
| ExteriorFinish | Concrete |
| FireProtection | Security Guard |
| FlooringType | Laminate, Hardwood |
| HalfBathTotal | 1 |
| HeatingFuel | Natural Gas |
| HeatingType | Forced Air |
| SizeInterior | 800 - 899 Sqft |
| Type | Apartment |
Parking
| Underground | |
| Garage |
Land
| Acreage | No |
| LandAmenities | Place Of Worship, Public Transit, Schools |
Rooms
| Level | Type | Length | Width | Dimensions |
|---|---|---|---|---|
| Flat | Living Room | 3.84 m | 3.82 m | 3.84 m x 3.82 m |
| Flat | Dining Room | 3.84 m | 3.82 m | 3.84 m x 3.82 m |
| Flat | Kitchen | 3.64 m | 1.75 m | 3.64 m x 1.75 m |
| Flat | Primary Bedroom | 3.81 m | 3.36 m | 3.81 m x 3.36 m |
| Flat | Den | 4.61 m | 3.26 m | 4.61 m x 3.26 m |
Interested?
Contact us for more information
Jamie Knoepfli
Salesperson
1867 Yonge Street Ste 100
Toronto, Ontario M4S 1Y5































