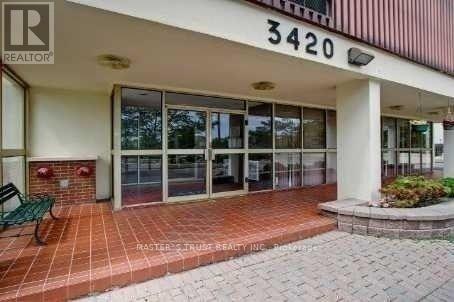245 West Beaver Creek Rd #9B
(289)317-1288
903 - 3420 Eglinton Avenue E Toronto, Ontario M1J 2H9
3 Bedroom
2 Bathroom
1200 - 1399 sqft
Central Air Conditioning
Forced Air
$3,000 Monthly
Large 3 Bedroom Unit With 2 Washrooms In A Quiet Family Oriented Building. Spacious. Oversize Master Bedroom With 2 Pc Washroom. Large Living Room. Eat In Kitchen, Ensuite Laundry Room, Large Open Balcony. Step To Ttc, Metro, Schools, Shopping And Minutes To Kennedy Subway. Wonderful Amenities In The Building And Well Maintained Condo.8-10 Mins Bus Ride To Kennedy Subway. 3 Minutes To School. (id:35762)
Property Details
| MLS® Number | E12025981 |
| Property Type | Single Family |
| Neigbourhood | East York |
| Community Name | Scarborough Village |
| CommunityFeatures | Pet Restrictions |
| Features | Balcony |
| ParkingSpaceTotal | 1 |
Building
| BathroomTotal | 2 |
| BedroomsAboveGround | 3 |
| BedroomsTotal | 3 |
| Appliances | Dishwasher, Dryer, Stove, Washer, Refrigerator |
| CoolingType | Central Air Conditioning |
| ExteriorFinish | Brick |
| FlooringType | Hardwood, Vinyl, Tile |
| HalfBathTotal | 1 |
| HeatingFuel | Electric |
| HeatingType | Forced Air |
| SizeInterior | 1200 - 1399 Sqft |
| Type | Apartment |
Parking
| Underground | |
| Garage |
Land
| Acreage | No |
Rooms
| Level | Type | Length | Width | Dimensions |
|---|---|---|---|---|
| Ground Level | Dining Room | 3.4 m | 2.5 m | 3.4 m x 2.5 m |
| Ground Level | Kitchen | 4.3 m | 2.5 m | 4.3 m x 2.5 m |
| Ground Level | Primary Bedroom | 4.9 m | 3.4 m | 4.9 m x 3.4 m |
| Ground Level | Bedroom 2 | 4.3 m | 3.4 m | 4.3 m x 3.4 m |
| Ground Level | Bedroom 3 | 4.3 m | 3 m | 4.3 m x 3 m |
| Ground Level | Laundry Room | 2.4 m | 1.5 m | 2.4 m x 1.5 m |
| Ground Level | Bathroom | 2.42 m | 1.52 m | 2.42 m x 1.52 m |
| Ground Level | Bathroom | 2.05 m | 1.02 m | 2.05 m x 1.02 m |
Interested?
Contact us for more information
Peng Gao
Salesperson
Master's Trust Realty Inc.
3190 Steeles Ave East #120
Markham, Ontario L3R 1G9
3190 Steeles Ave East #120
Markham, Ontario L3R 1G9



