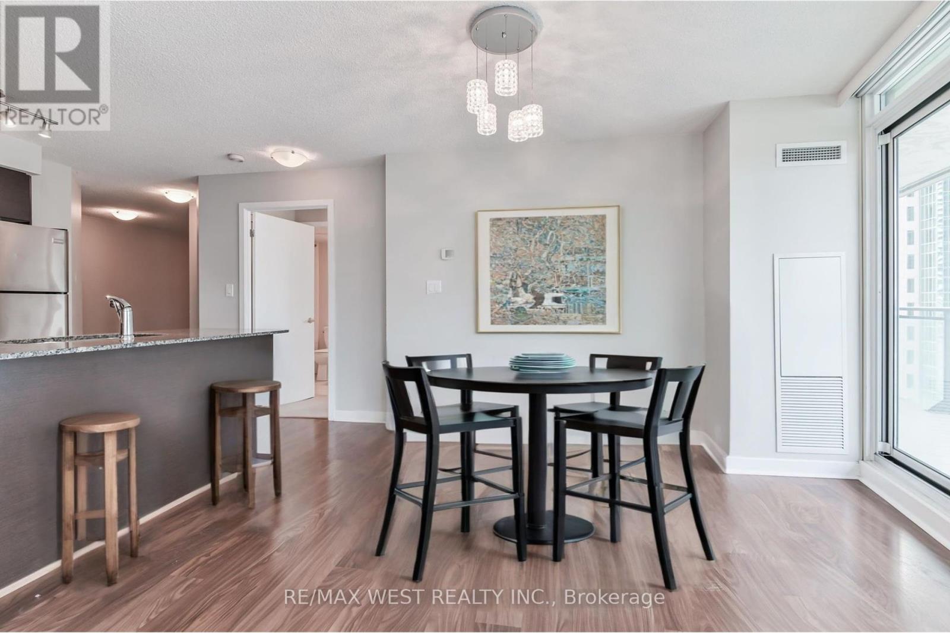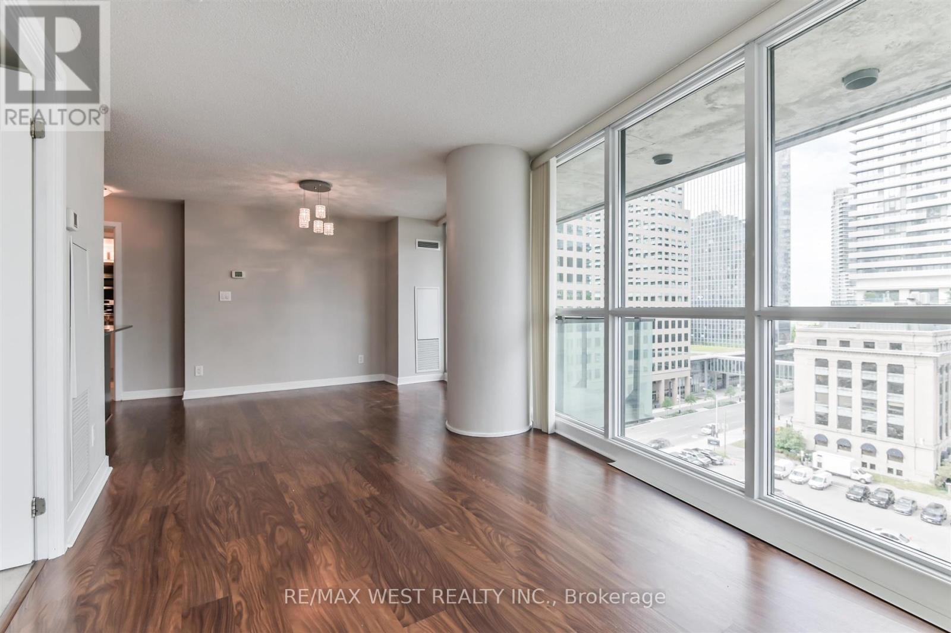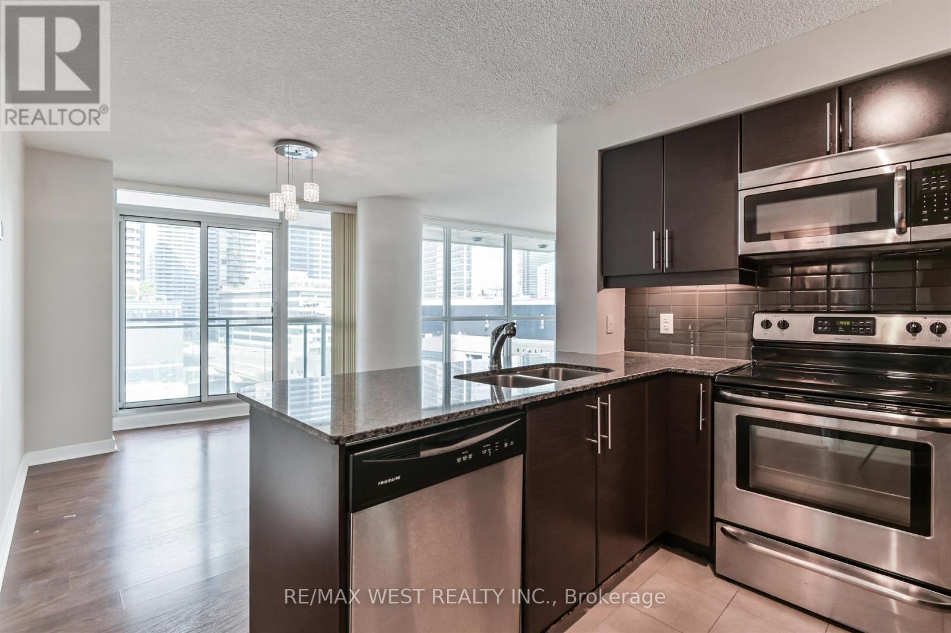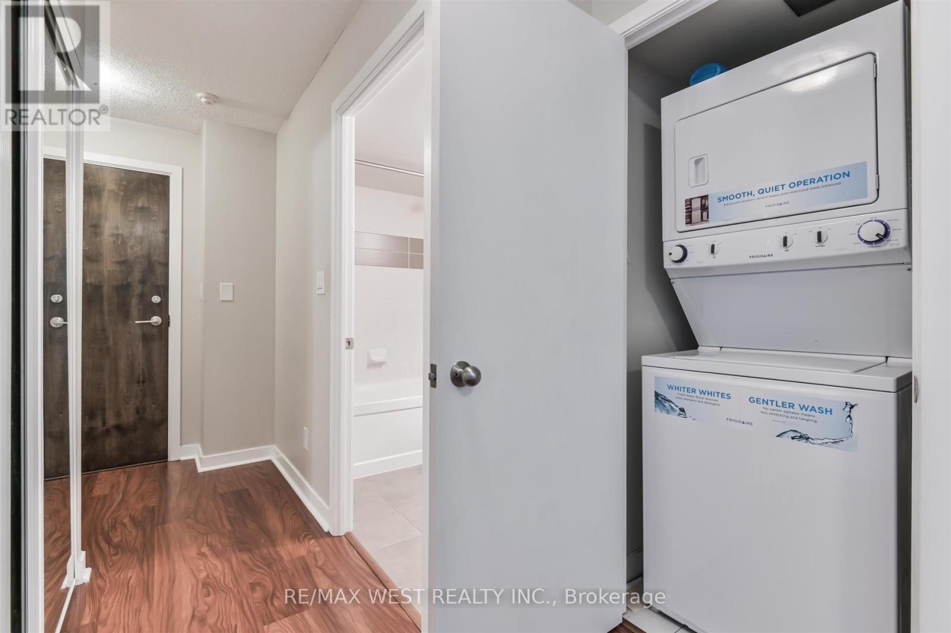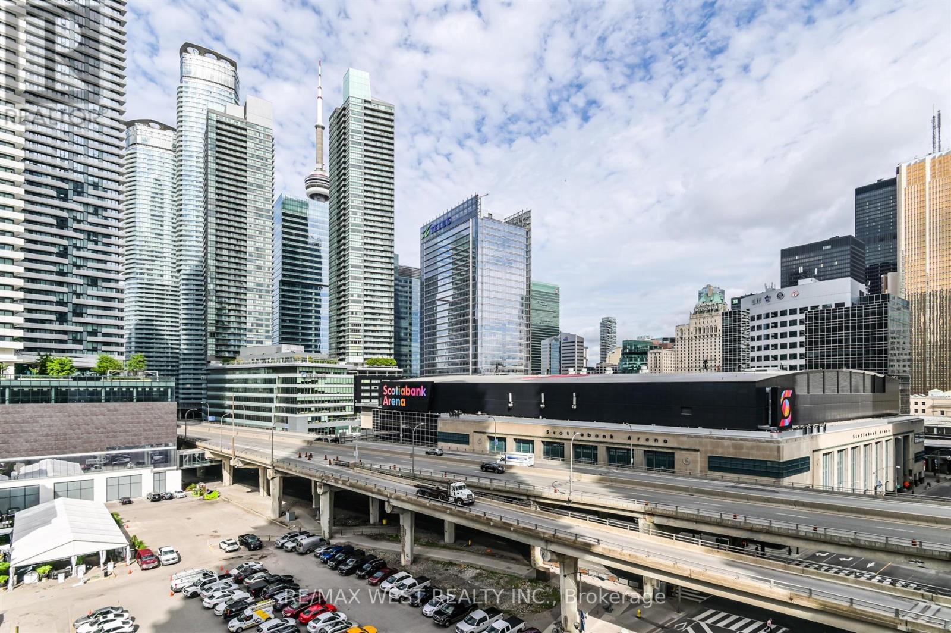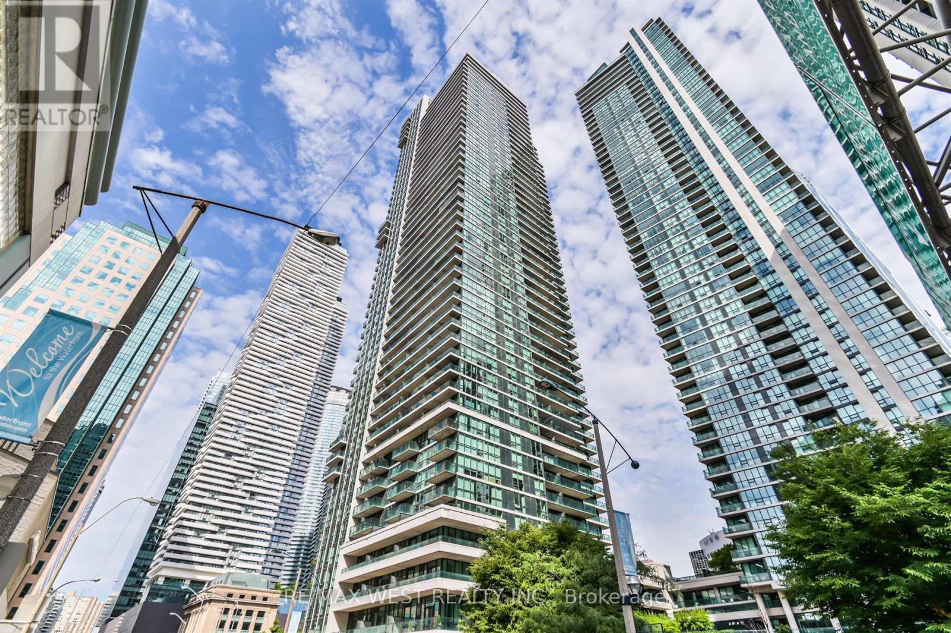903 - 33 Bay Street Toronto, Ontario M5J 2Z3
$945,000Maintenance, Heat, Water, Common Area Maintenance, Insurance, Parking
$718 Monthly
Maintenance, Heat, Water, Common Area Maintenance, Insurance, Parking
$718 MonthlyDiscover upscale condo living in this stunning 2-bedroom + den, 2-bathroom corner unit at the prestigious Pinnacle Centre, 33 Bay St. Situated in the heart of Torontos vibrant waterfront district, this 950-square-foot residence offers a perfect blend of elegance and modern comfort. Floor-to-ceiling windows flood the space with natural light while showcasing breathtaking panoramic city views.Step onto your spacious balconyan ideal retreat for morning coffee or evening relaxation as you take in the dynamic cityscape. Inside, the open-concept layout provides a seamless flow, perfect for entertaining or unwinding in style.Residents of Pinnacle Centre enjoy access to the exclusive 30,000-square-foot Pinnacle Club, offering world-class amenities, including a 70-foot indoor pool, soothing whirlpools, a sauna, and a putting green for golf enthusiasts. Sports lovers can take advantage of the tennis, squash, and racquetball courts, while a state-of-the-art theatre room provides the perfect setting for movie nights. A 24-hour concierge ensures convenience and peace of mind.EXTRAS Ideally located just steps from Torontos most iconic destinationsScotiabank Arena, Rogers Centre, Union Station, and the scenic waterfrontthis prime address also offers easy access to the Financial District, premier dining, shopping, and entertainment. (id:35762)
Property Details
| MLS® Number | C11988887 |
| Property Type | Single Family |
| Neigbourhood | South Core |
| Community Name | Waterfront Communities C1 |
| AmenitiesNearBy | Public Transit |
| CommunityFeatures | Pet Restrictions |
| Features | Balcony |
| ParkingSpaceTotal | 1 |
| Structure | Squash & Raquet Court |
| ViewType | View |
Building
| BathroomTotal | 2 |
| BedroomsAboveGround | 2 |
| BedroomsBelowGround | 1 |
| BedroomsTotal | 3 |
| Amenities | Security/concierge, Exercise Centre, Party Room, Visitor Parking |
| Appliances | Blinds, Dishwasher, Dryer, Microwave, Stove, Washer, Window Coverings, Refrigerator |
| CoolingType | Central Air Conditioning |
| ExteriorFinish | Concrete |
| FlooringType | Laminate, Ceramic, Carpeted |
| HeatingFuel | Natural Gas |
| HeatingType | Forced Air |
| SizeInterior | 900 - 999 Sqft |
| Type | Apartment |
Parking
| Underground | |
| No Garage |
Land
| Acreage | No |
| LandAmenities | Public Transit |
Rooms
| Level | Type | Length | Width | Dimensions |
|---|---|---|---|---|
| Main Level | Living Room | 3.83 m | 2.8 m | 3.83 m x 2.8 m |
| Main Level | Dining Room | 3.28 m | 2.95 m | 3.28 m x 2.95 m |
| Main Level | Kitchen | 2.04 m | 2.05 m | 2.04 m x 2.05 m |
| Main Level | Den | Measurements not available | ||
| Main Level | Primary Bedroom | 3.37 m | 3 m | 3.37 m x 3 m |
| Main Level | Bedroom 2 | 2.97 m | 2.56 m | 2.97 m x 2.56 m |
Interested?
Contact us for more information
Will Vera
Broker





