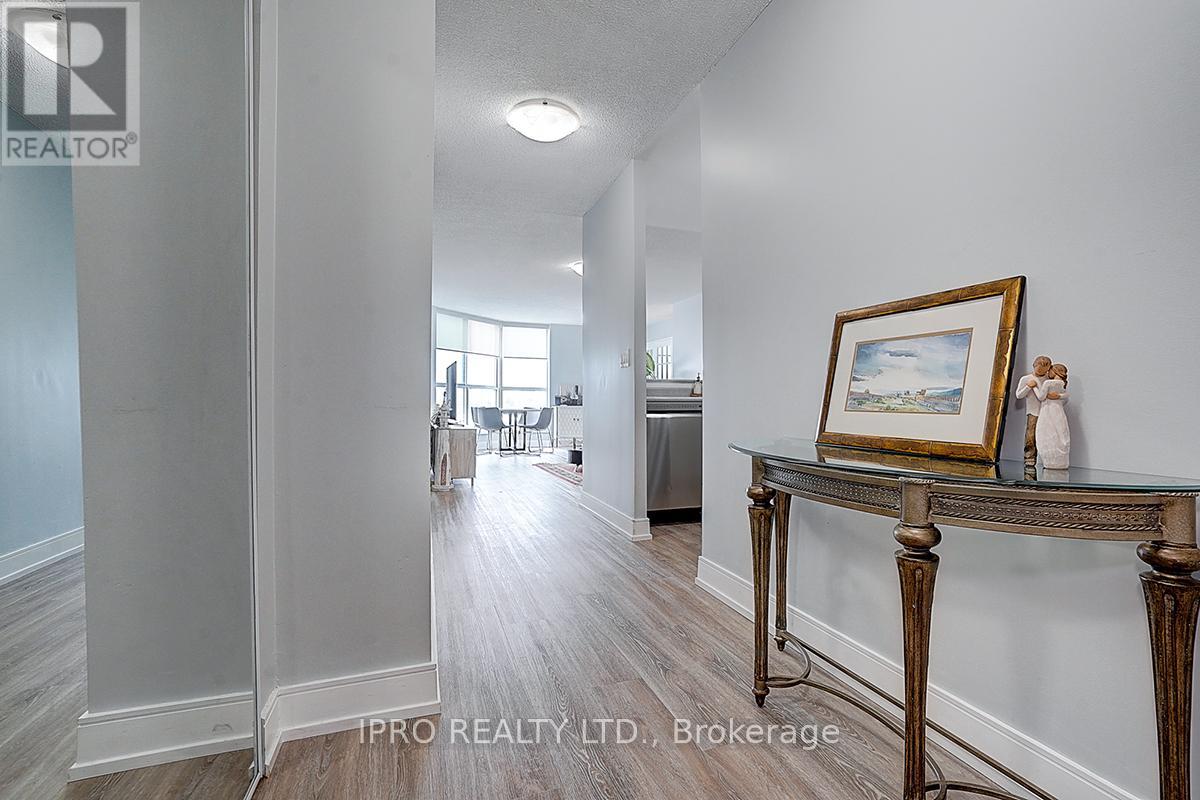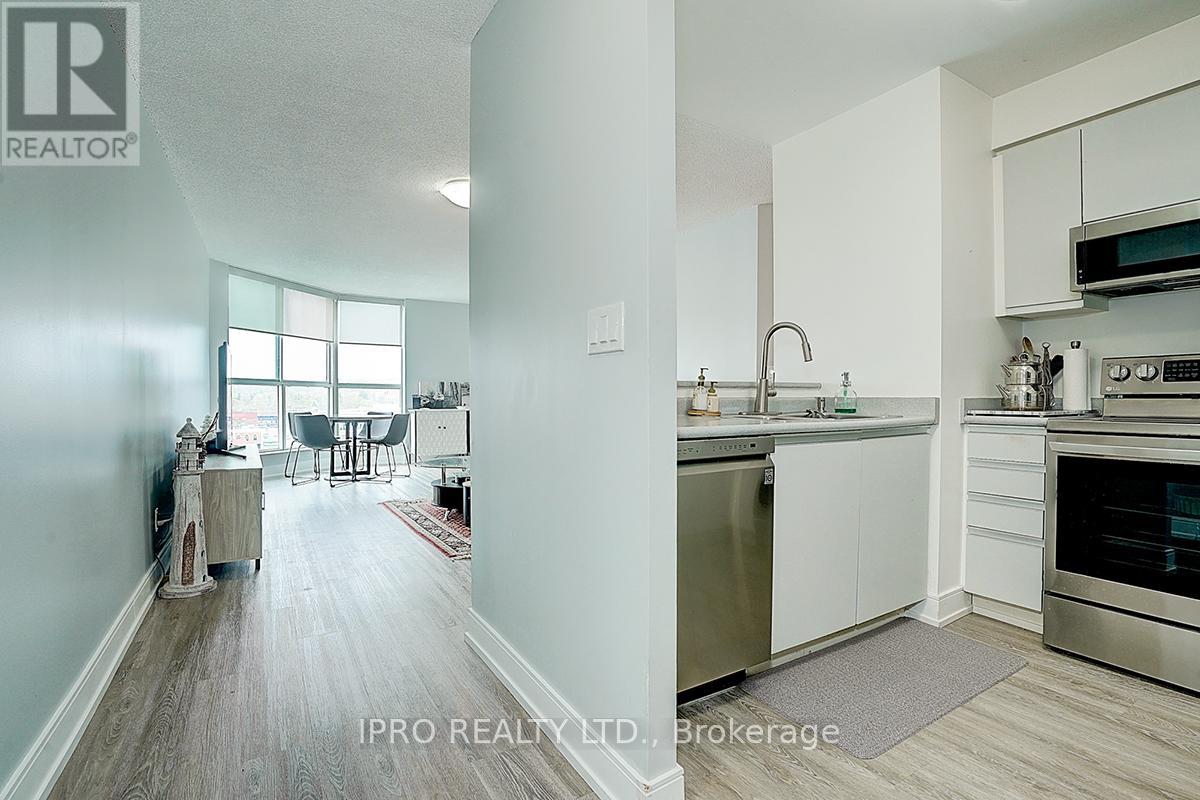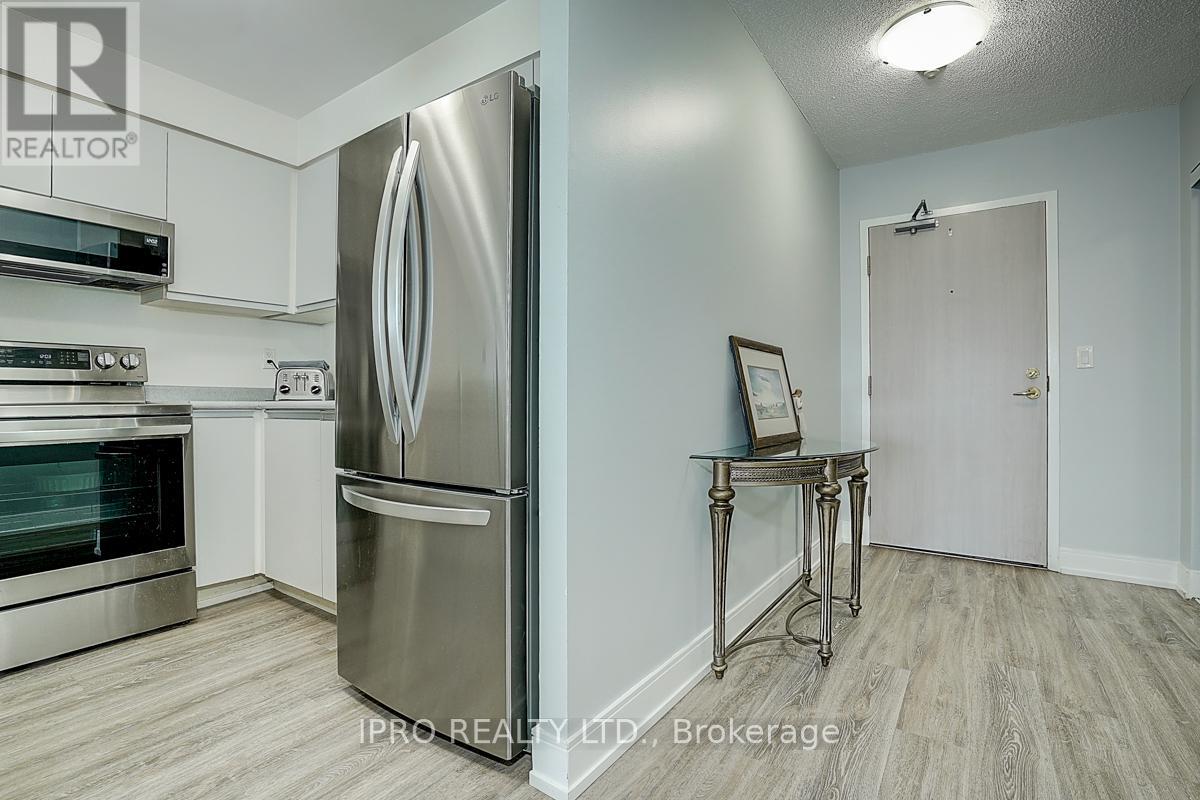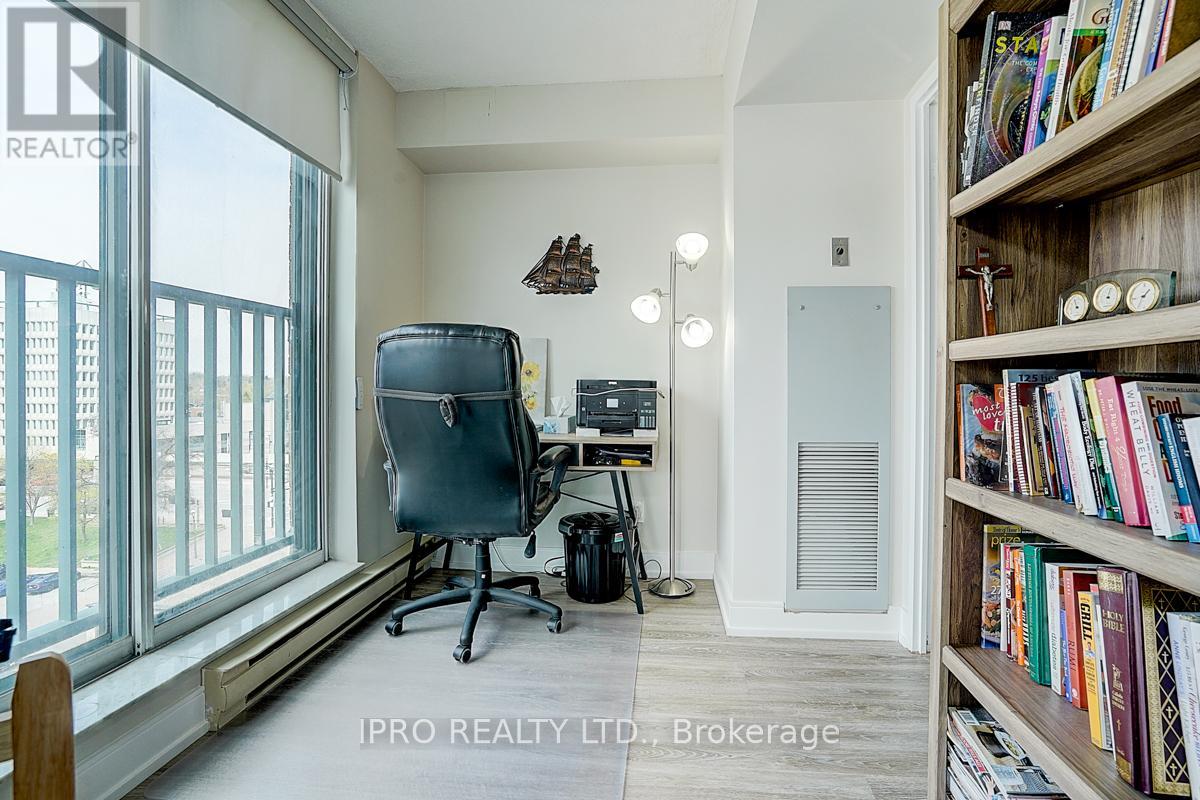903 - 140 Dunlop Street E Barrie, Ontario L4M 6H9
$449,900Maintenance, Heat, Water, Insurance, Electricity, Common Area Maintenance
$1,008 Monthly
Maintenance, Heat, Water, Insurance, Electricity, Common Area Maintenance
$1,008 MonthlyRecently updated and move in ready! Lovely 1 bedroom suite in the prestigious Bayshore Landing overlooking Kempenfelt Bay. This unit features beautiful new flooring and baseboards, freshly painted, updated fixtures, spotless and tastefully decorated. French doors to den from primary bedroom open kitchen with lots of cabinetry, overlooking spacious living/dining room combination. Large bedroom, ensuite laundry. The Suite includes 1 underground parking spot and 1 locker. Bayshore Landing amenities include: Sauna, exercise room, indoor pool, hot tub, library/games room/party room, wheelchair accessibility and visitor parking. Steps to restaurants, shopping, the beach, marina, art center, churches, farmers market, library and the North Shore trail for cycling & walking. Maintenance fees include heat, hydro, building insurance, and use of facilities. Pet friendly building. (id:35762)
Property Details
| MLS® Number | S12139090 |
| Property Type | Single Family |
| Community Name | City Centre |
| AmenitiesNearBy | Marina, Park, Beach |
| CommunityFeatures | Pet Restrictions |
| Easement | Unknown, None |
| Features | Conservation/green Belt, Balcony |
| ParkingSpaceTotal | 1 |
| ViewType | View, Unobstructed Water View |
| WaterFrontType | Waterfront |
Building
| BathroomTotal | 1 |
| BedroomsAboveGround | 1 |
| BedroomsTotal | 1 |
| Amenities | Storage - Locker |
| Appliances | Dishwasher, Dryer, Stove, Washer, Refrigerator |
| CoolingType | Central Air Conditioning |
| ExteriorFinish | Concrete |
| HeatingFuel | Natural Gas |
| HeatingType | Forced Air |
| SizeInterior | 700 - 799 Sqft |
| Type | Apartment |
Parking
| Underground | |
| Garage |
Land
| AccessType | Public Road |
| Acreage | No |
| LandAmenities | Marina, Park, Beach |
Rooms
| Level | Type | Length | Width | Dimensions |
|---|---|---|---|---|
| Main Level | Living Room | 6.4 m | 3.65 m | 6.4 m x 3.65 m |
| Main Level | Dining Room | 6.4 m | 3.65 m | 6.4 m x 3.65 m |
| Main Level | Kitchen | 3.2 m | 4.77 m | 3.2 m x 4.77 m |
| Main Level | Primary Bedroom | 4.57 m | 3.96 m | 4.57 m x 3.96 m |
| Main Level | Den | 2.43 m | 2.13 m | 2.43 m x 2.13 m |
https://www.realtor.ca/real-estate/28292635/903-140-dunlop-street-e-barrie-city-centre-city-centre
Interested?
Contact us for more information
Maryann Kasun
Salesperson
30 Eglinton Ave W. #c12
Mississauga, Ontario L5R 3E7



































