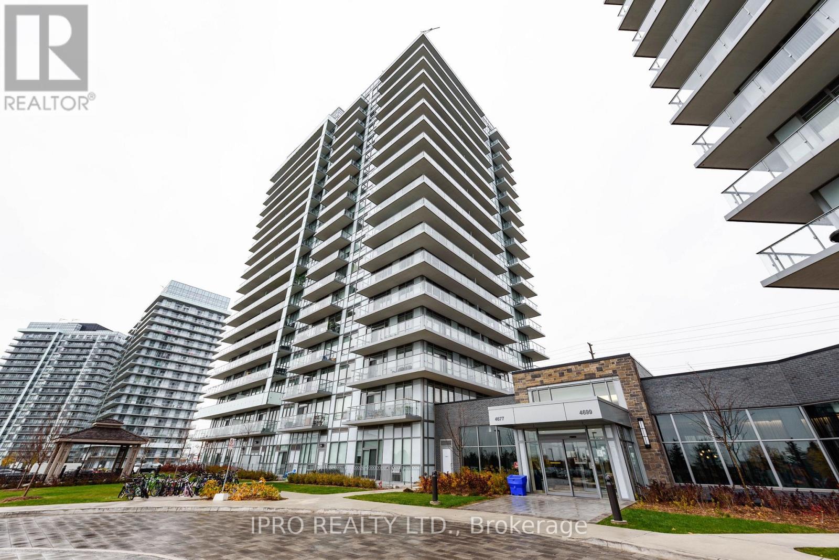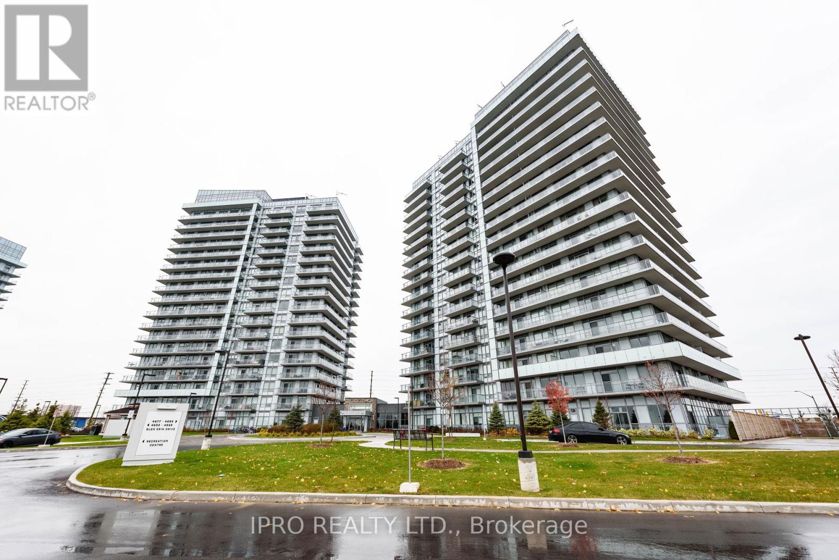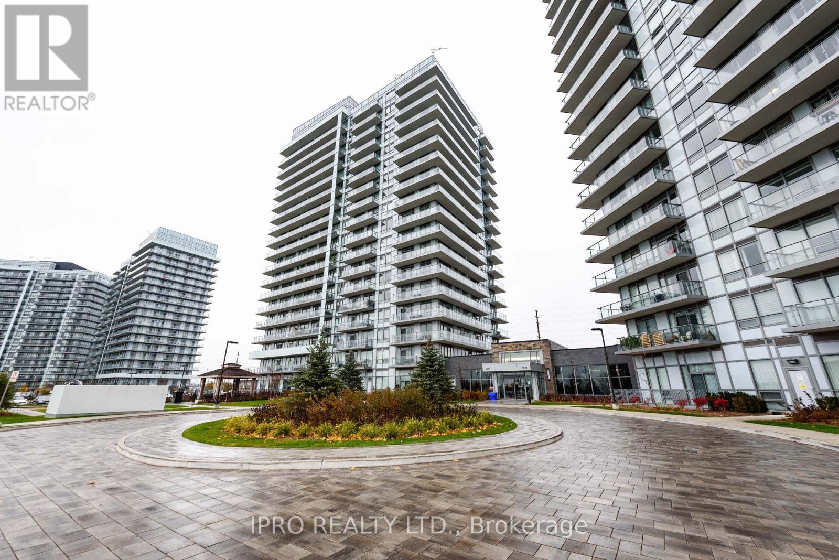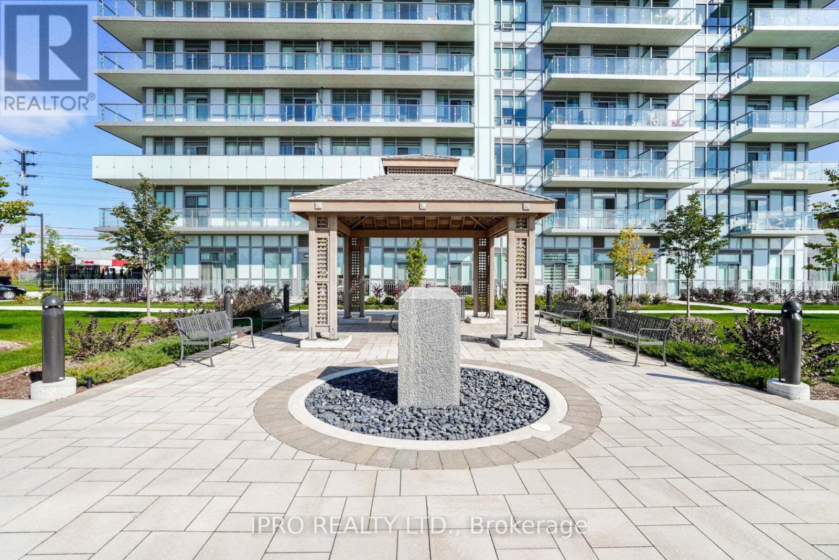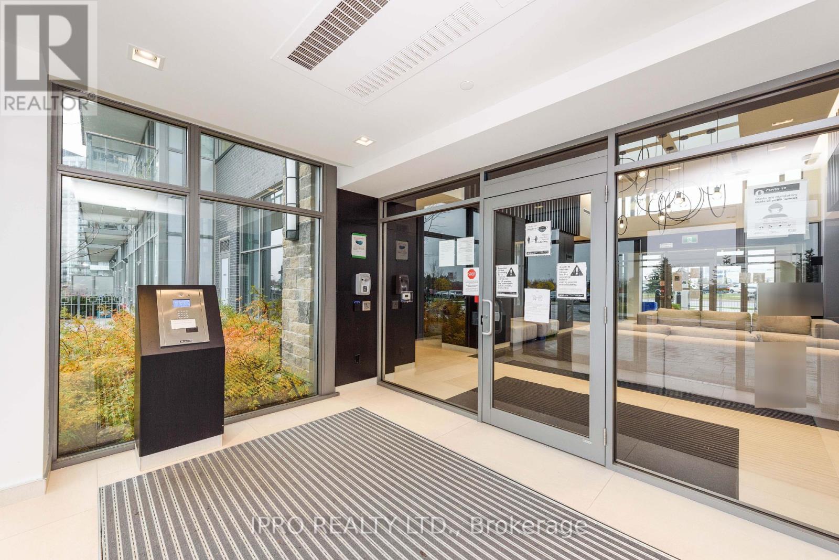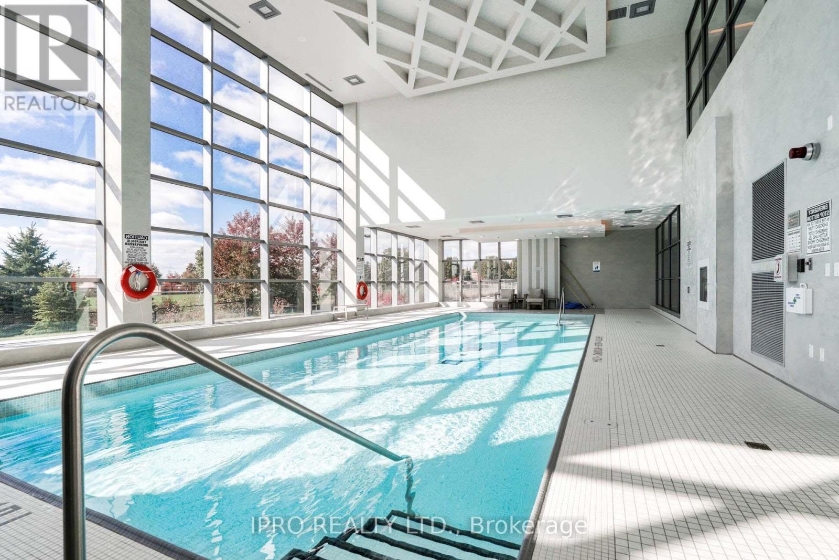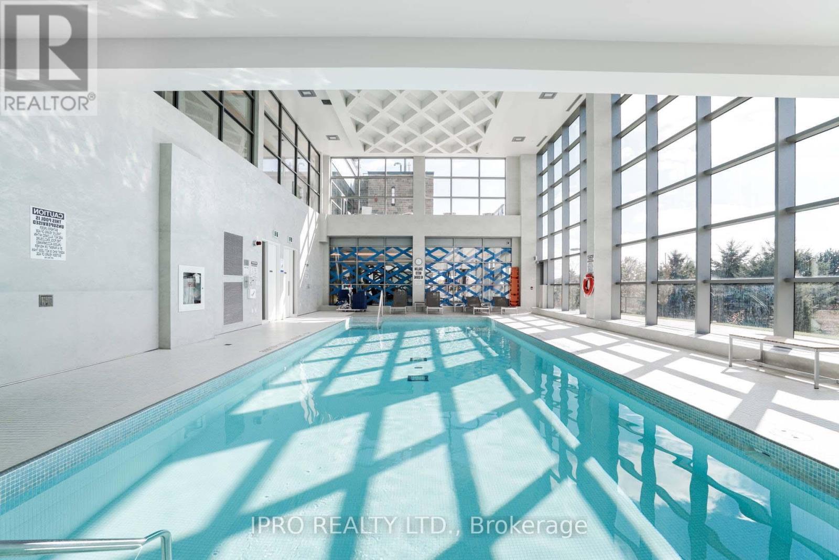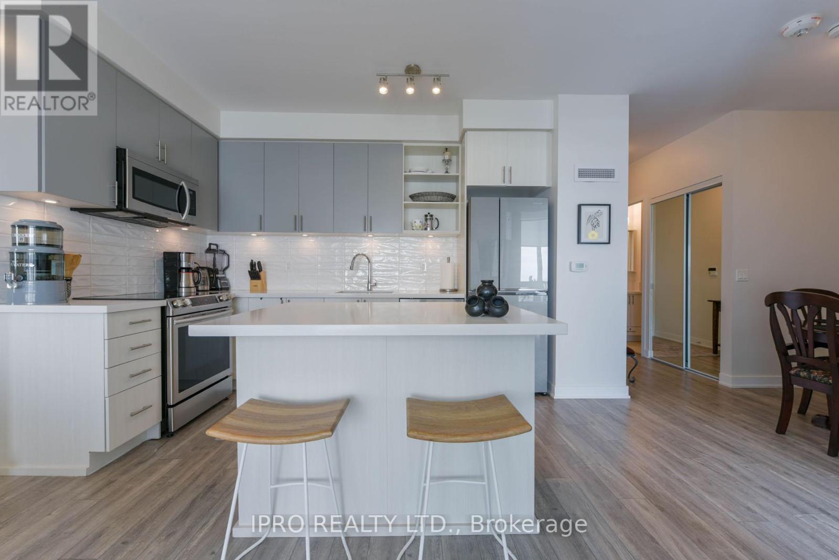902 - 4677 Glen Erin Drive Mississauga, Ontario L5M 2E3
$899,900Maintenance, Heat, Common Area Maintenance, Insurance, Parking, Water
$750.12 Monthly
Maintenance, Heat, Common Area Maintenance, Insurance, Parking, Water
$750.12 MonthlyWelcome To Mills Square, Your New Home Situated In A Walkers Paradise. Steps To Erin Mills Town Centres, Endless Shops, Dining, Schools. Credit Valley Hospital And More! Building Amenities Offer Indoor Pool, Steam Room, Sauna, Fitness Club, Library/Study Retreat, Rooftop Terrace W/BBQ And Much More! Enjoy living in This spacious Condominium Unit,Best layout, Large Den, 2 Bedrooms,2 Full bathrooms , master bedroom w/walk in closet/bathroom and with access to the balcony.Ready to Move In, With Northwest Exposure Enjoy The Views From Your Private Large Balcony And Tremendous Light All Day. One Parking and One Locker included. ** Extras** 9'ft Smooth Ceilings, 7 1/2" Wide Plank Laminate Flooring, Porcelain Floor Tiles in Bathroom, Stone Counter Tops, Kitchen Island, Large Stainless Appliances, Quartz Window Sills, Upgraded Vinyl Wide Plank Flooring Throughout, Customs Blinds Installed Throughout Entire Unit - Ready to move in! (id:35762)
Property Details
| MLS® Number | W11984050 |
| Property Type | Single Family |
| Neigbourhood | Sheridan Homelands |
| Community Name | Central Erin Mills |
| AmenitiesNearBy | Hospital, Park, Public Transit, Schools |
| CommunityFeatures | Pet Restrictions |
| Features | Balcony, In Suite Laundry |
| ParkingSpaceTotal | 1 |
| PoolType | Indoor Pool |
| ViewType | City View |
Building
| BathroomTotal | 2 |
| BedroomsAboveGround | 2 |
| BedroomsBelowGround | 1 |
| BedroomsTotal | 3 |
| Age | 0 To 5 Years |
| Amenities | Security/concierge, Exercise Centre, Sauna, Visitor Parking, Storage - Locker |
| Appliances | Blinds, Dishwasher, Microwave, Stove, Refrigerator |
| CoolingType | Central Air Conditioning |
| ExteriorFinish | Concrete |
| FireProtection | Alarm System, Security System, Smoke Detectors |
| FlooringType | Laminate |
| HeatingFuel | Natural Gas |
| HeatingType | Forced Air |
| SizeInterior | 800 - 899 Sqft |
| Type | Apartment |
Parking
| Underground | |
| Garage |
Land
| Acreage | No |
| LandAmenities | Hospital, Park, Public Transit, Schools |
Rooms
| Level | Type | Length | Width | Dimensions |
|---|---|---|---|---|
| Flat | Living Room | 3.84 m | 3.84 m | 3.84 m x 3.84 m |
| Flat | Dining Room | 3.84 m | 3.84 m | 3.84 m x 3.84 m |
| Flat | Kitchen | 3.65 m | 2.4 m | 3.65 m x 2.4 m |
| Flat | Den | 2.32 m | 2.32 m | 2.32 m x 2.32 m |
| Flat | Primary Bedroom | 3.44 m | 3.04 m | 3.44 m x 3.04 m |
| Flat | Bedroom 2 | 3.32 m | 2.74 m | 3.32 m x 2.74 m |
Interested?
Contact us for more information
Marzena Szczeszek
Salesperson
30 Eglinton Ave W. #c12
Mississauga, Ontario L5R 3E7


