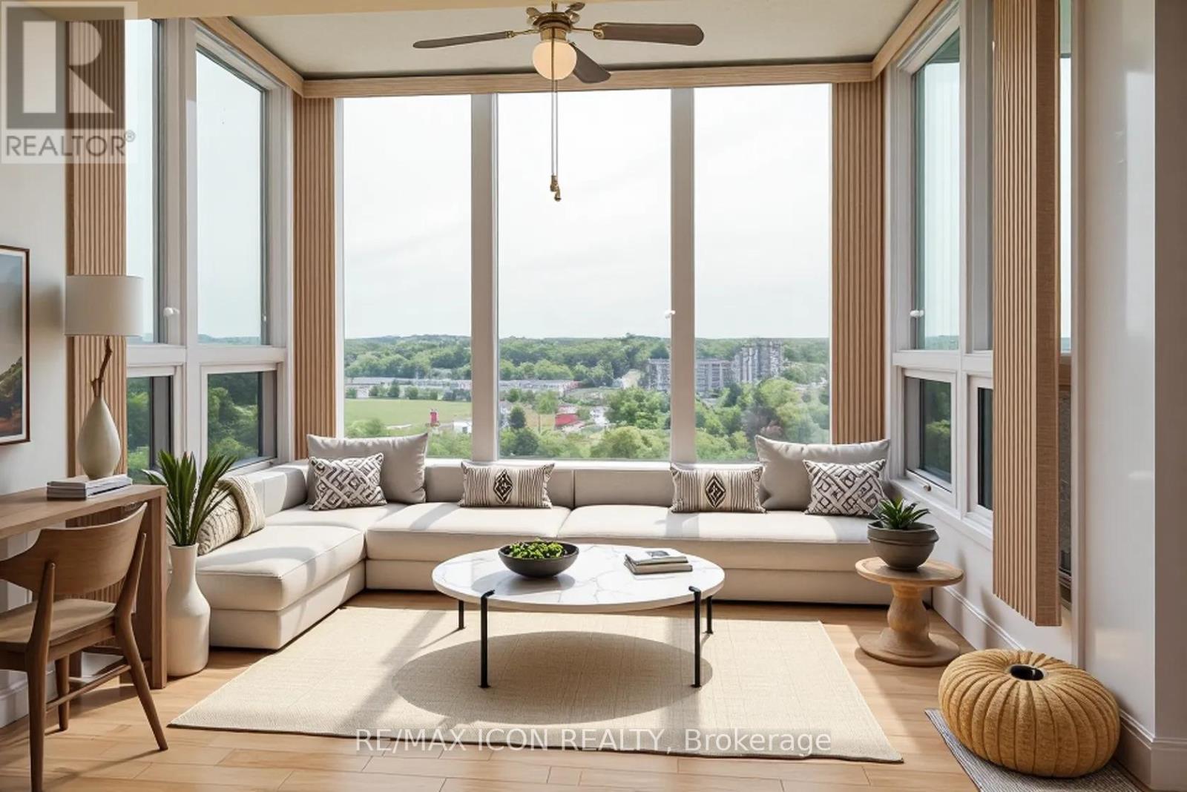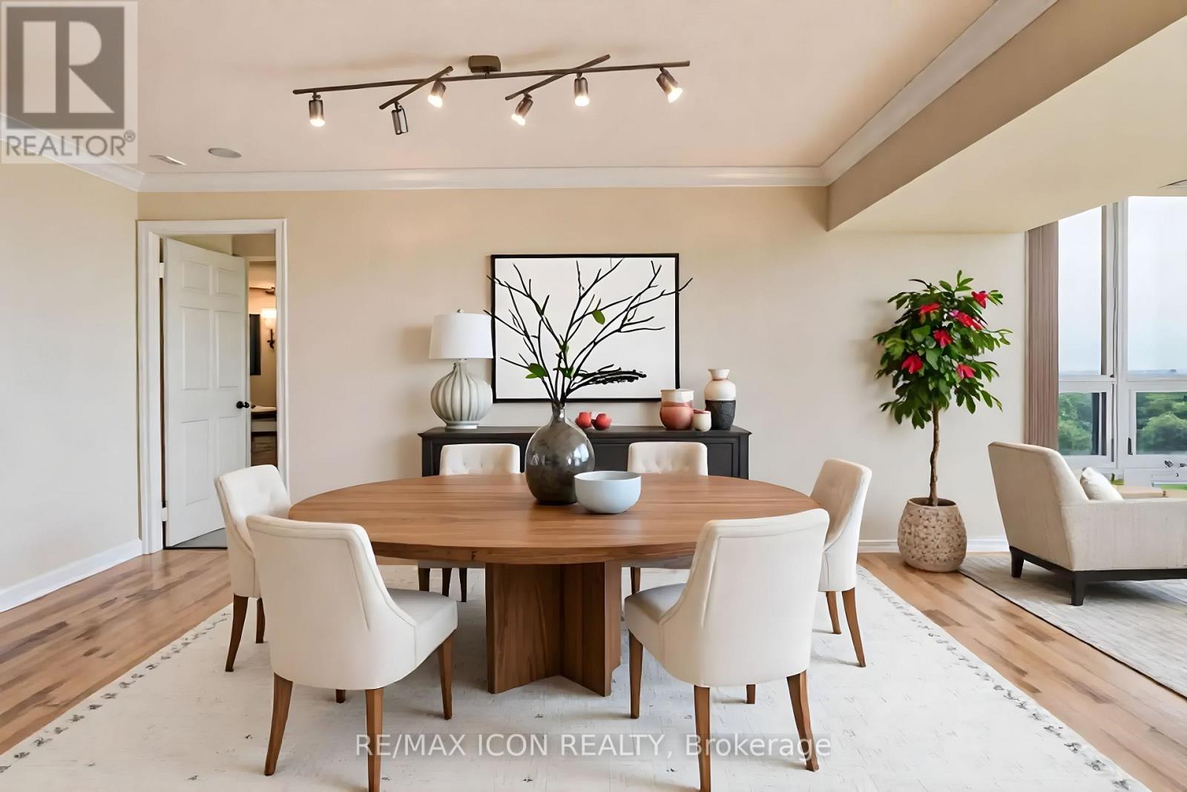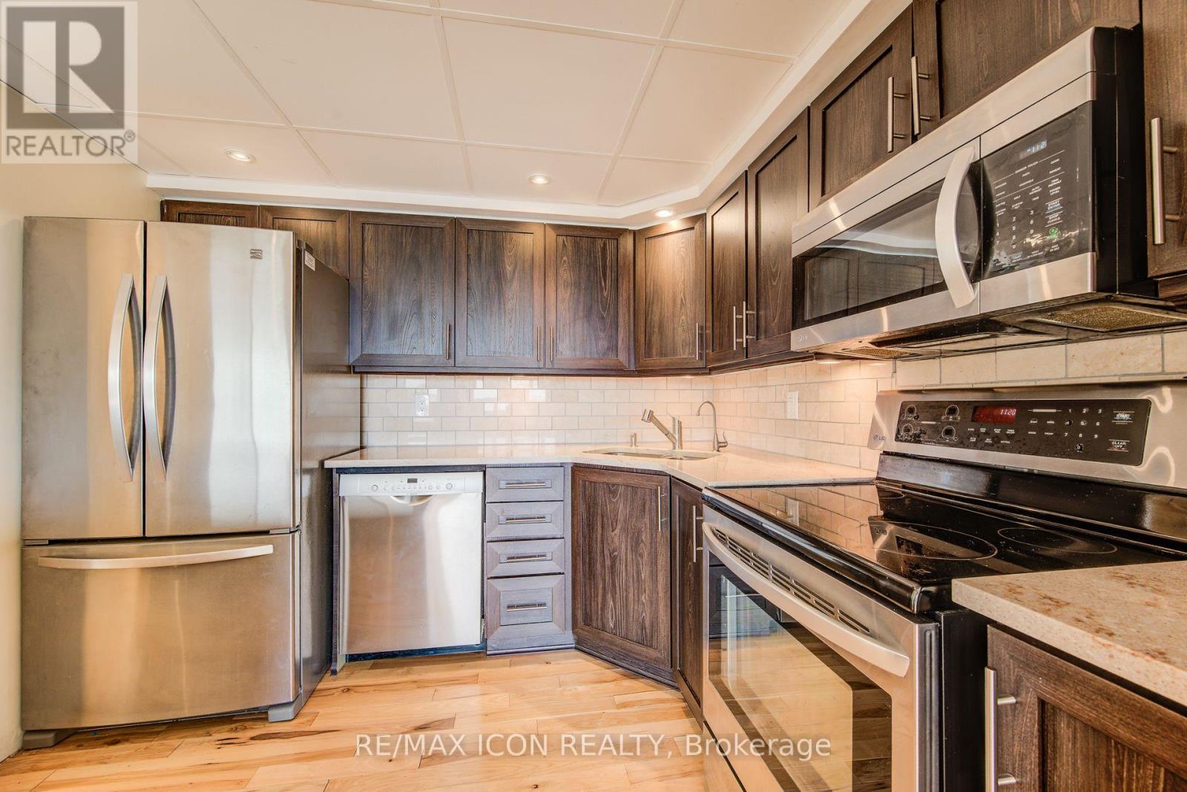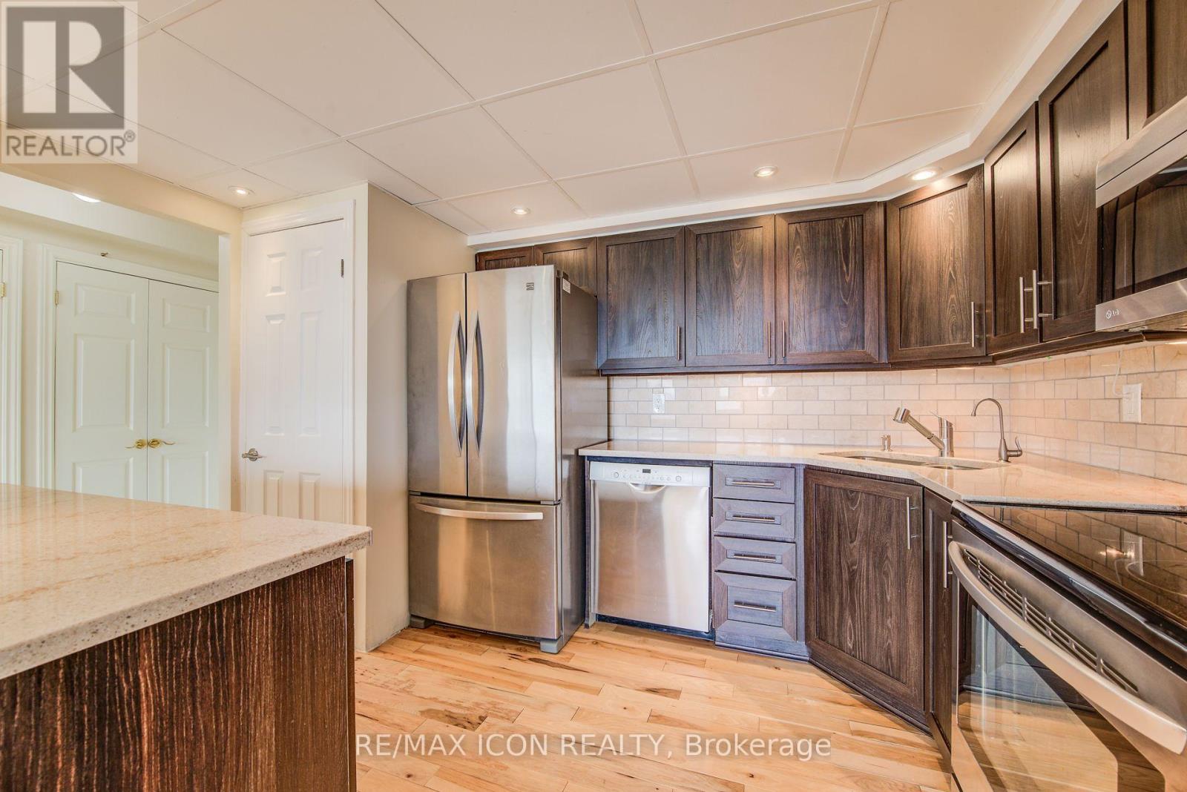901 - 237 King Street W Cambridge, Ontario N3H 5L2
$449,900Maintenance, Heat, Water, Common Area Maintenance, Insurance
$998 Monthly
Maintenance, Heat, Water, Common Area Maintenance, Insurance
$998 MonthlyStunning views, exceptional amenities, and a fantastic location! Welcome to Kressview Springs, where this spacious 2-bedroom, 2-bathroom condo offers breathtaking panoramic views of Riverside Park and the surrounding natural beauty. Enjoy the sights and sounds of nature from your private balcony and sunroom, or step outside and explore the nearby walking trails. Inside, you'll find a bright, open living space, an open-concept kitchen, in-suite laundry, and ample storage. The condo is painted in a neutral color, providing a versatile backdrop for any décor. The primary bedroom features an ensuite bathroom, while the second bedroom offers additional space to suit your needs. This well-maintained building boasts top-tier amenities, including a heated indoor pool, hot tub, sauna, gym, games room, woodworking room, and library. Residents can also enjoy the outdoor terrace with BBQs. The unit includes secure underground parking and a storage locker for added convenience. Recent updates to the windows and lobby further enhance the appeal of this sought-after building. With easy access to Highway 401 and public transit, this is an incredible opportunity to enjoy comfortable, carefree condo living at Kressview Springs! Book your private showing today! (id:35762)
Property Details
| MLS® Number | X11993791 |
| Property Type | Single Family |
| CommunityFeatures | Pets Not Allowed |
| EquipmentType | None |
| Features | Balcony, In Suite Laundry |
| ParkingSpaceTotal | 1 |
| RentalEquipmentType | None |
Building
| BathroomTotal | 2 |
| BedroomsAboveGround | 2 |
| BedroomsTotal | 2 |
| Amenities | Storage - Locker |
| Appliances | Dishwasher, Dryer, Microwave, Stove, Washer, Refrigerator |
| CoolingType | Central Air Conditioning |
| ExteriorFinish | Brick |
| HeatingType | Forced Air |
| SizeInterior | 1000 - 1199 Sqft |
| Type | Apartment |
Parking
| Underground | |
| Garage |
Land
| Acreage | No |
| ZoningDescription | Rm3 |
Rooms
| Level | Type | Length | Width | Dimensions |
|---|---|---|---|---|
| Main Level | Kitchen | 3.71 m | 2.67 m | 3.71 m x 2.67 m |
| Main Level | Living Room | 5.11 m | 4.37 m | 5.11 m x 4.37 m |
| Main Level | Dining Room | 5.11 m | 2.69 m | 5.11 m x 2.69 m |
| Main Level | Sunroom | 2.69 m | 1.83 m | 2.69 m x 1.83 m |
| Main Level | Primary Bedroom | 5.31 m | 4.65 m | 5.31 m x 4.65 m |
| Main Level | Bathroom | 2.87 m | 2.81 m | 2.87 m x 2.81 m |
| Main Level | Bedroom 2 | 3.53 m | 3.45 m | 3.53 m x 3.45 m |
| Main Level | Bathroom | 2.39 m | 1.48 m | 2.39 m x 1.48 m |
https://www.realtor.ca/real-estate/27965577/901-237-king-street-w-cambridge
Interested?
Contact us for more information
Christine Chadwick
Salesperson
620 Davenport Rd Unit 33b
Waterloo, Ontario N2V 2C2













































