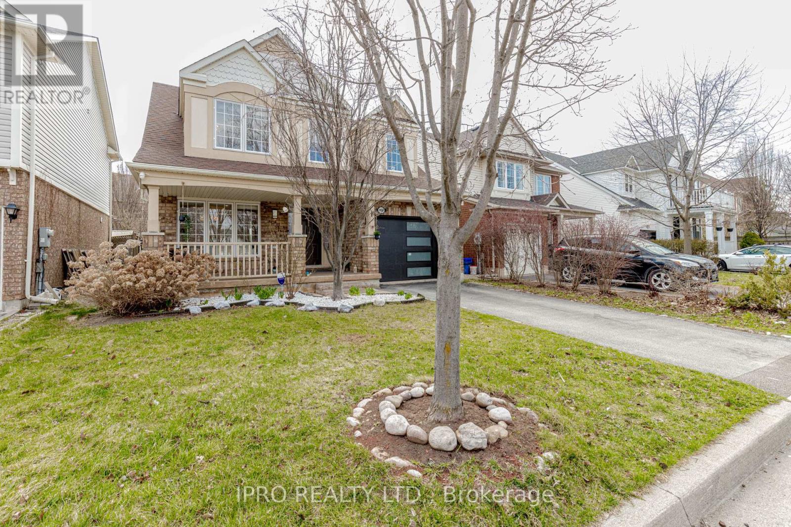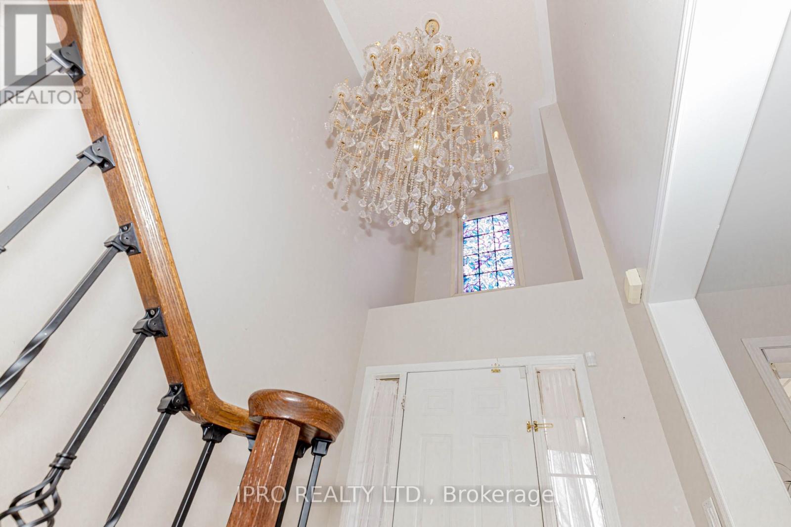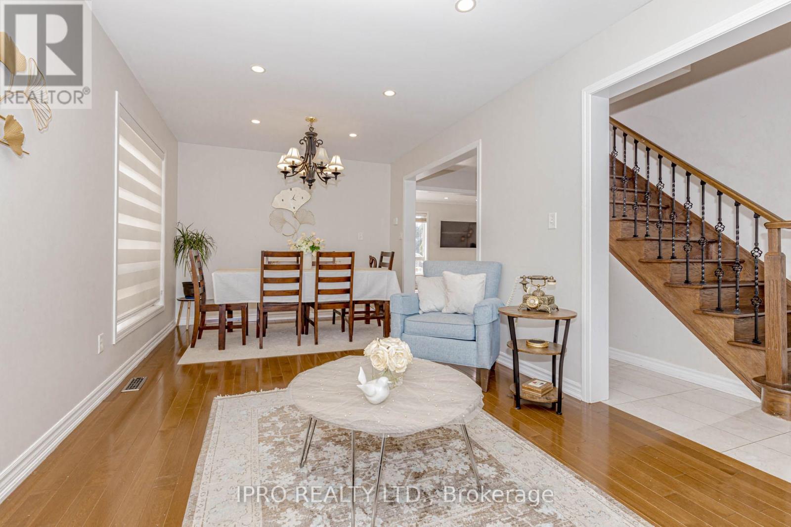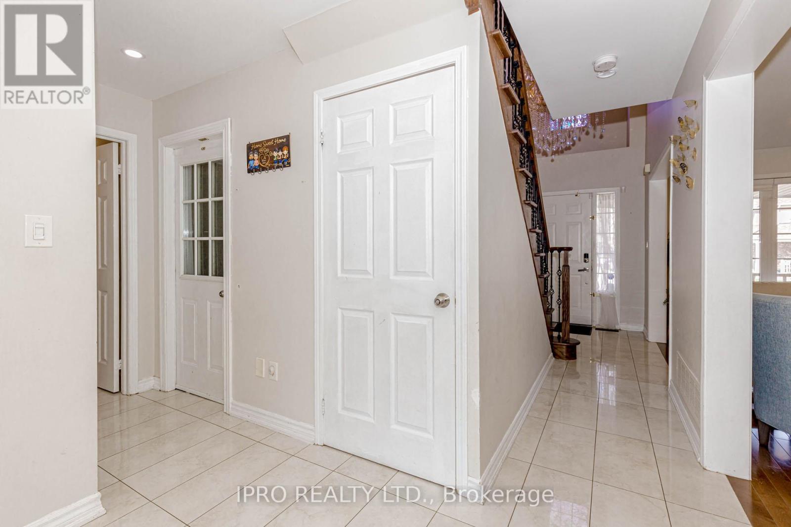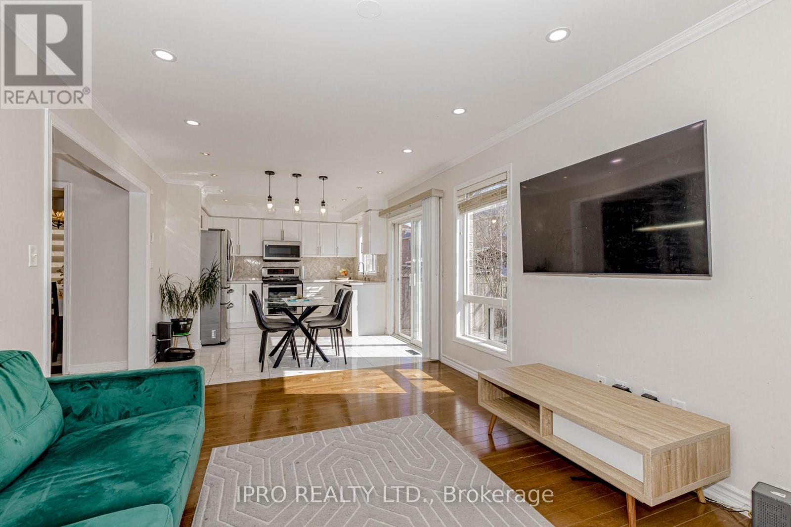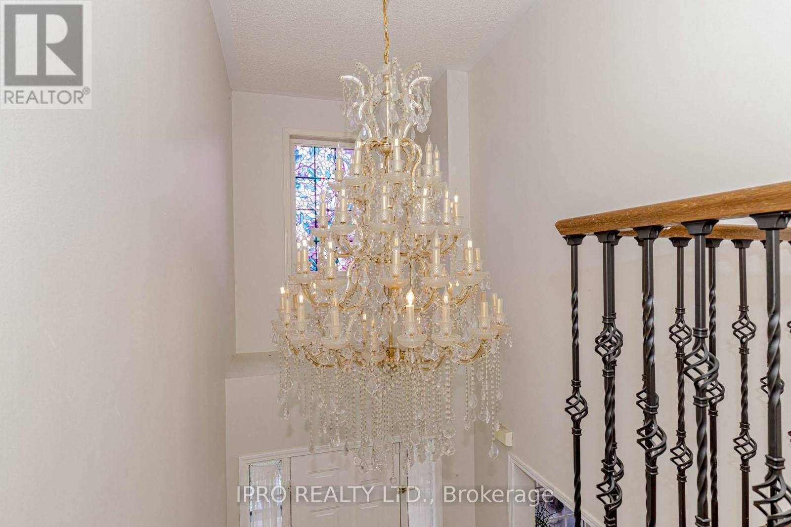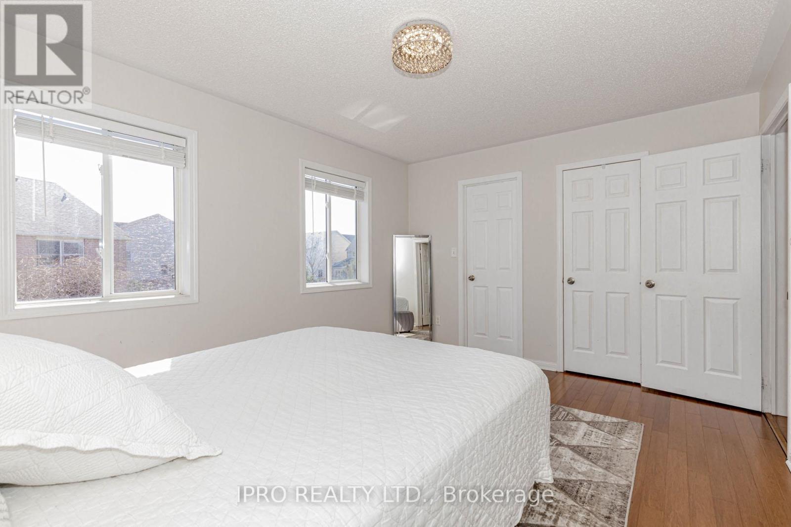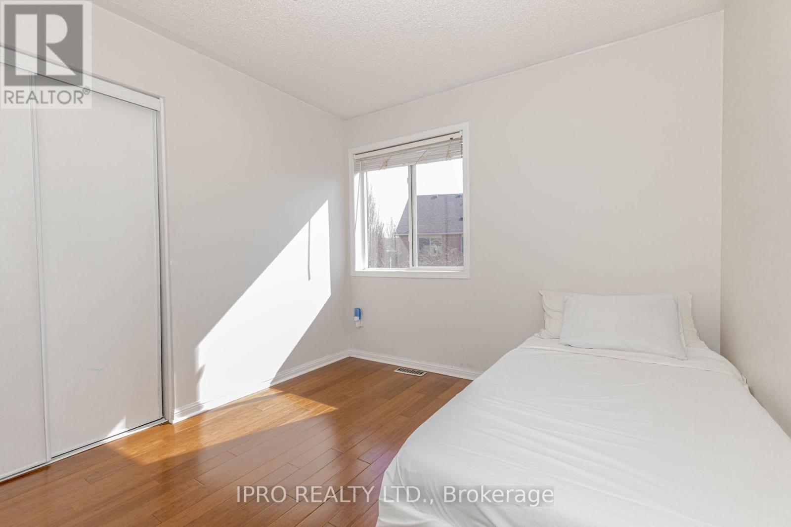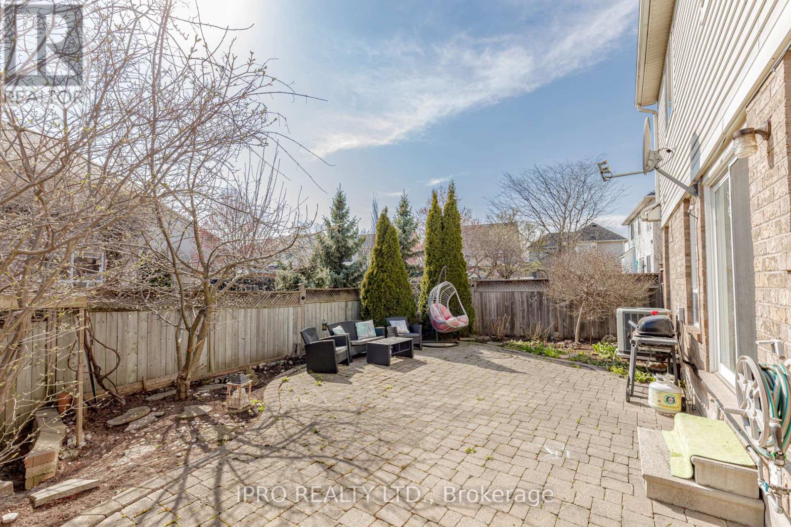245 West Beaver Creek Rd #9B
(289)317-1288
900 Mcneil Drive Milton, Ontario L9T 6M4
6 Bedroom
3 Bathroom
1500 - 2000 sqft
Central Air Conditioning
Forced Air
$1,095,000
This Beautiful 4+2-bedroom Mattamy Home is located in a quiet, beautiful neighbourhood, surrounded by great schools and many parks for families to enjoy. This home has a finished basement, an interlocked backyard, Stamped Concrete Porch, all appliances are new (2022), New Garage door and opener, and No Sidewalk. Close To New Craig Kielburger Secondary School and Beaty Branch Library.Note: Seller will be painting main and second floor fresh paint beofre closing, Basement already painted recently. (id:35762)
Property Details
| MLS® Number | W12102675 |
| Property Type | Single Family |
| Community Name | 1023 - BE Beaty |
| AmenitiesNearBy | Park, Schools |
| Features | Carpet Free |
| ParkingSpaceTotal | 3 |
Building
| BathroomTotal | 3 |
| BedroomsAboveGround | 4 |
| BedroomsBelowGround | 2 |
| BedroomsTotal | 6 |
| Age | 16 To 30 Years |
| Appliances | Water Meter, All |
| BasementDevelopment | Finished |
| BasementType | N/a (finished) |
| ConstructionStyleAttachment | Detached |
| CoolingType | Central Air Conditioning |
| ExteriorFinish | Brick, Aluminum Siding |
| FlooringType | Hardwood, Tile, Laminate |
| FoundationType | Concrete |
| HalfBathTotal | 1 |
| HeatingFuel | Natural Gas |
| HeatingType | Forced Air |
| StoriesTotal | 2 |
| SizeInterior | 1500 - 2000 Sqft |
| Type | House |
| UtilityWater | Municipal Water |
Parking
| Attached Garage | |
| Garage |
Land
| Acreage | No |
| FenceType | Fenced Yard |
| LandAmenities | Park, Schools |
| Sewer | Sanitary Sewer |
| SizeDepth | 80 Ft ,4 In |
| SizeFrontage | 36 Ft ,1 In |
| SizeIrregular | 36.1 X 80.4 Ft |
| SizeTotalText | 36.1 X 80.4 Ft |
| ZoningDescription | Single Family Dwelling |
Rooms
| Level | Type | Length | Width | Dimensions |
|---|---|---|---|---|
| Second Level | Primary Bedroom | 4.36 m | 3.42 m | 4.36 m x 3.42 m |
| Second Level | Bedroom 2 | 4.78 m | 3.13 m | 4.78 m x 3.13 m |
| Second Level | Bedroom 3 | 4.34 m | 2.79 m | 4.34 m x 2.79 m |
| Second Level | Bedroom 4 | 3.43 m | 2.97 m | 3.43 m x 2.97 m |
| Basement | Laundry Room | 3.02 m | 1.54 m | 3.02 m x 1.54 m |
| Basement | Bedroom | 5.34 m | 3.28 m | 5.34 m x 3.28 m |
| Basement | Bedroom 2 | 5.94 m | 2.95 m | 5.94 m x 2.95 m |
| Main Level | Living Room | 6.1 m | 3.05 m | 6.1 m x 3.05 m |
| Main Level | Dining Room | 6.1 m | 3.05 m | 6.1 m x 3.05 m |
| Main Level | Kitchen | 4.35 m | 3.3 m | 4.35 m x 3.3 m |
| Main Level | Family Room | 4.49 m | 3.3 m | 4.49 m x 3.3 m |
https://www.realtor.ca/real-estate/28212215/900-mcneil-drive-milton-be-beaty-1023-be-beaty
Interested?
Contact us for more information
Raed Al-Far
Salesperson
Ipro Realty Ltd.
55 Ontario St Unit A5a-C
Milton, Ontario L9T 2M3
55 Ontario St Unit A5a-C
Milton, Ontario L9T 2M3

