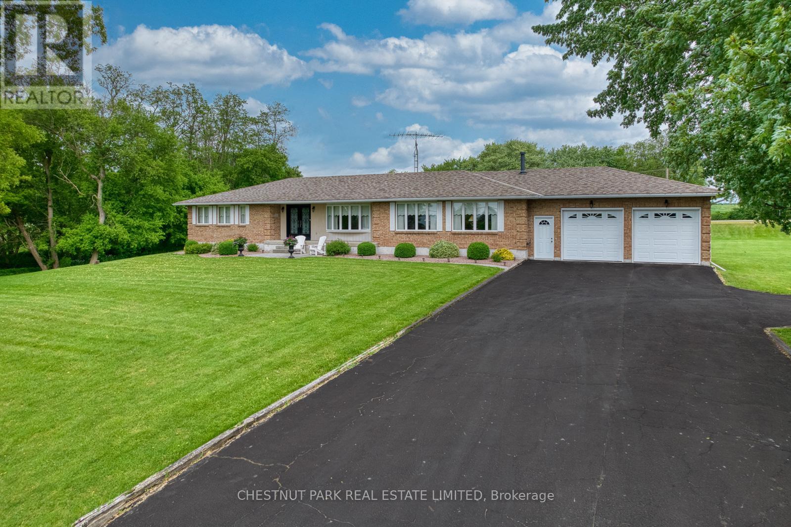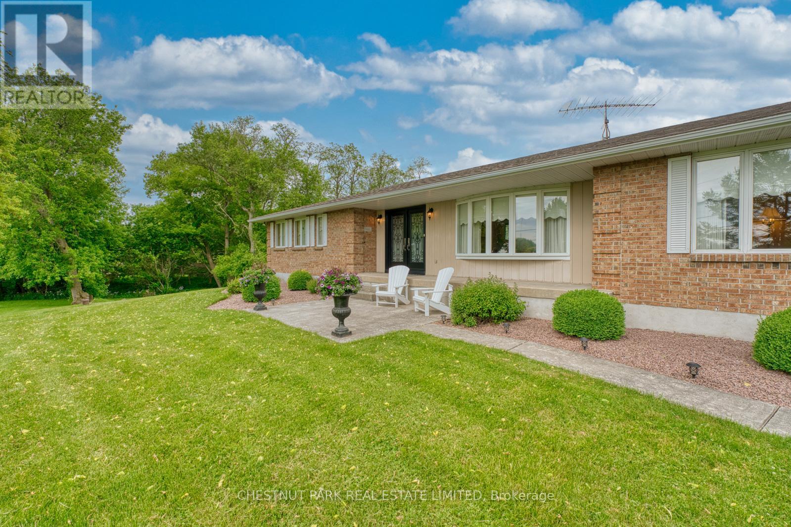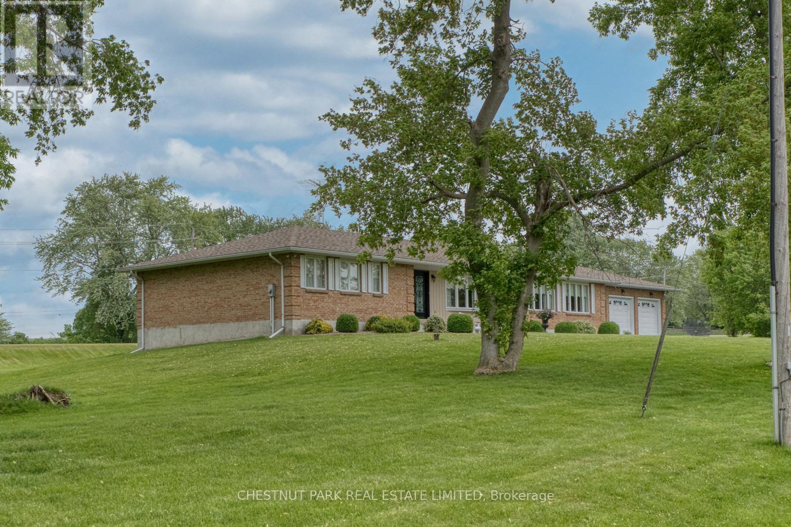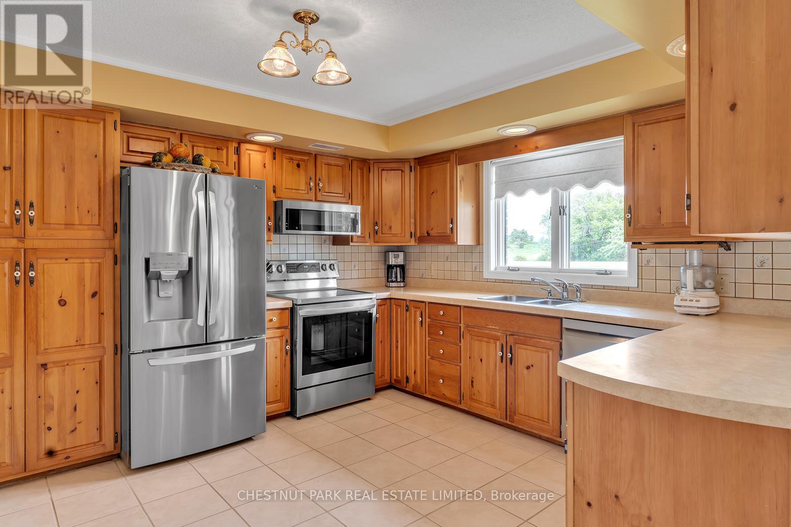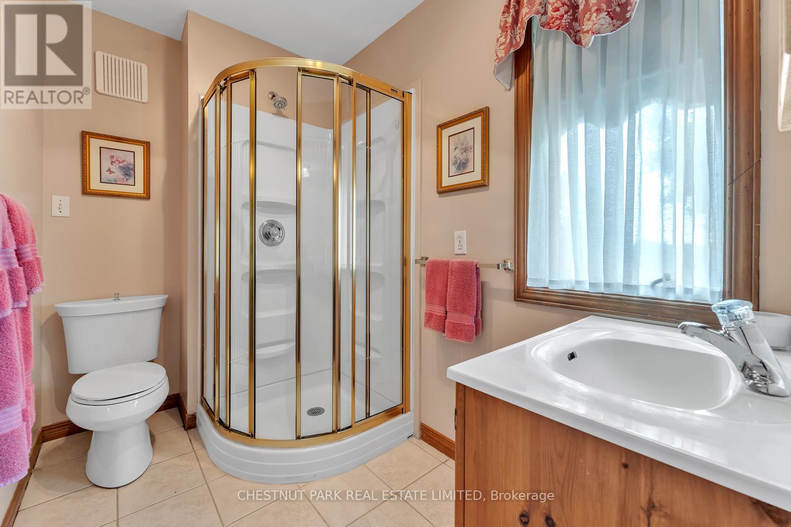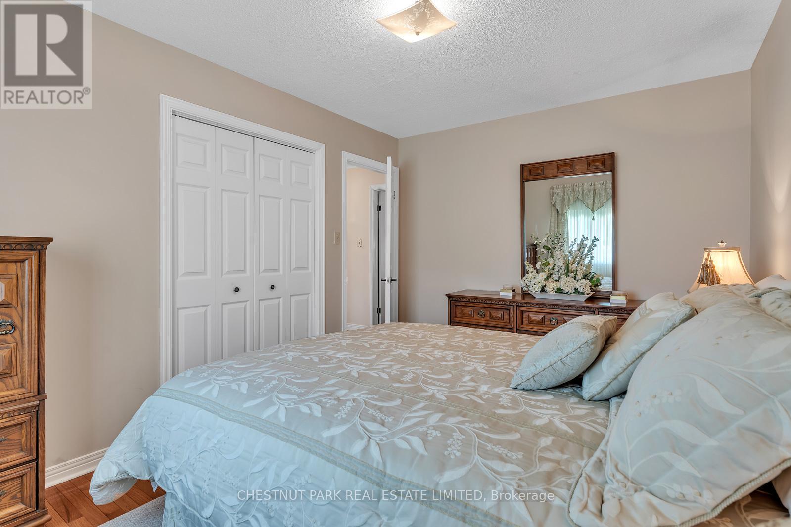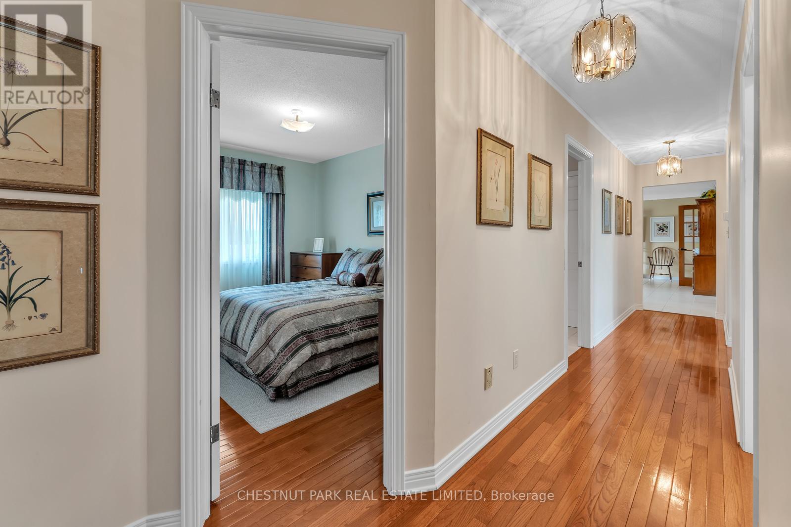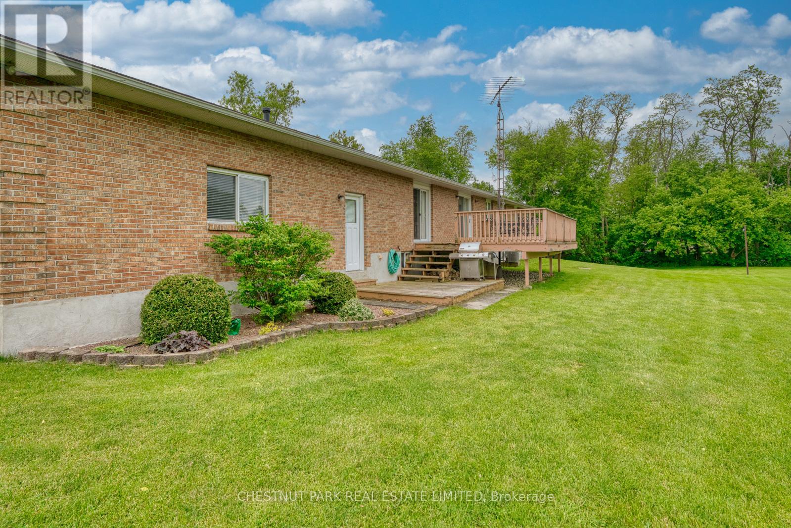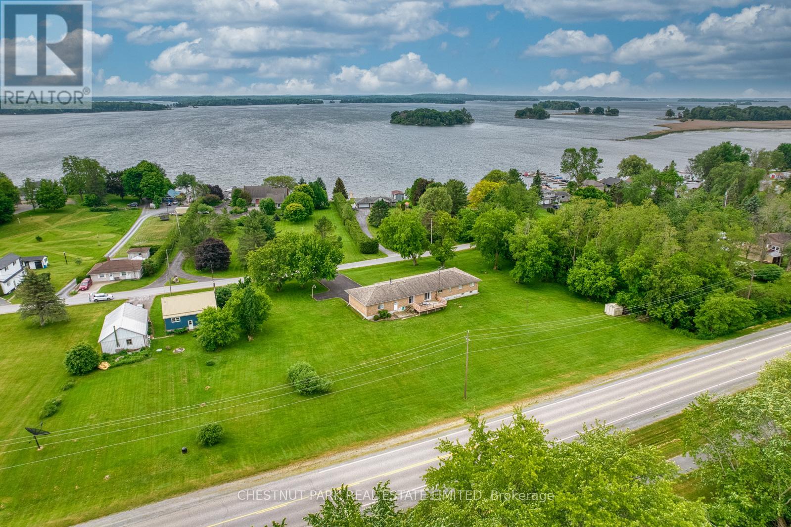90 River Road Front Of Leeds & Seeleys Bay, Ontario K0E 1L0
$965,000
Large ranch bungalow on 1.5 acres with views of the St. Lawrence River just 5 minutes outside the charming town of Gananoque. 3 bedrooms, 2 full baths with an additional 2 bedrooms on the lower level. Crafted with precision and care by its original owner, this 3000+ sq t home stands as a testament to enduring quality and thoughtful design. From the ground up, meticulous attention to detail is evident. the main floor has extra large living, dining, eat in kitchen and family room for excellent entertaining. The lower level offers additional space for relaxation and enjoyment, including a cozy family room and large games room. (id:35762)
Property Details
| MLS® Number | X12101071 |
| Property Type | Single Family |
| Community Name | 02 - Front of Leeds & Seeleys Bay |
| AmenitiesNearBy | Hospital, Marina |
| CommunityFeatures | School Bus |
| ParkingSpaceTotal | 8 |
| Structure | Shed |
Building
| BathroomTotal | 2 |
| BedroomsAboveGround | 3 |
| BedroomsBelowGround | 2 |
| BedroomsTotal | 5 |
| Appliances | Blinds, Dryer, Washer |
| ArchitecturalStyle | Bungalow |
| BasementFeatures | Walk-up |
| BasementType | N/a |
| ConstructionStyleAttachment | Detached |
| CoolingType | Central Air Conditioning |
| ExteriorFinish | Brick |
| FireplacePresent | Yes |
| FlooringType | Hardwood, Carpeted, Tile, Vinyl |
| HeatingFuel | Electric |
| HeatingType | Forced Air |
| StoriesTotal | 1 |
| SizeInterior | 3000 - 3500 Sqft |
| Type | House |
Parking
| Attached Garage | |
| Garage |
Land
| Acreage | No |
| LandAmenities | Hospital, Marina |
| Sewer | Septic System |
| SizeDepth | 238 Ft |
| SizeFrontage | 299 Ft ,4 In |
| SizeIrregular | 299.4 X 238 Ft |
| SizeTotalText | 299.4 X 238 Ft |
| ZoningDescription | Residential |
Rooms
| Level | Type | Length | Width | Dimensions |
|---|---|---|---|---|
| Lower Level | Bedroom 5 | 3.96 m | 2.13 m | 3.96 m x 2.13 m |
| Lower Level | Great Room | 9.14 m | 6.58 m | 9.14 m x 6.58 m |
| Lower Level | Games Room | 7.92 m | 3.54 m | 7.92 m x 3.54 m |
| Lower Level | Bedroom 4 | 3.05 m | 3.84 m | 3.05 m x 3.84 m |
| Main Level | Living Room | 7.62 m | 4.88 m | 7.62 m x 4.88 m |
| Main Level | Dining Room | 4.75 m | 3.35 m | 4.75 m x 3.35 m |
| Main Level | Kitchen | 7.32 m | 4.88 m | 7.32 m x 4.88 m |
| Main Level | Family Room | 6.1 m | 9 m | 6.1 m x 9 m |
| Main Level | Primary Bedroom | 4.27 m | 3.96 m | 4.27 m x 3.96 m |
| Main Level | Bedroom 2 | 4.15 m | 2.93 m | 4.15 m x 2.93 m |
| Main Level | Bedroom 3 | 2.74 m | 3.66 m | 2.74 m x 3.66 m |
Interested?
Contact us for more information
Richard Burton
Salesperson
1300 Yonge St Ground Flr
Toronto, Ontario M4T 1X3

