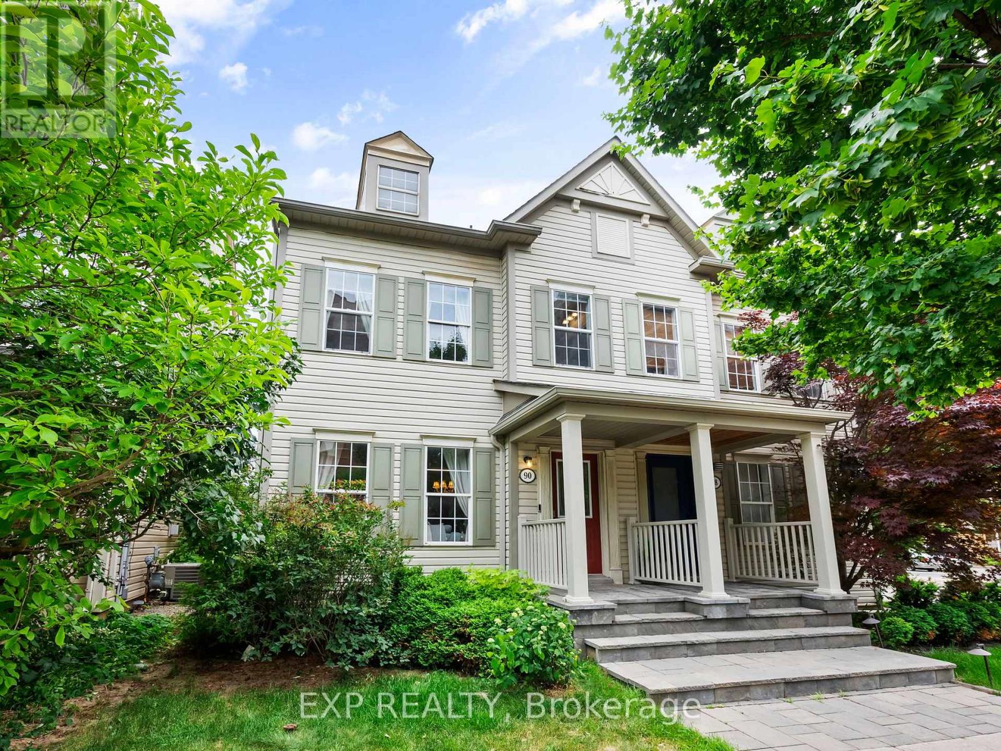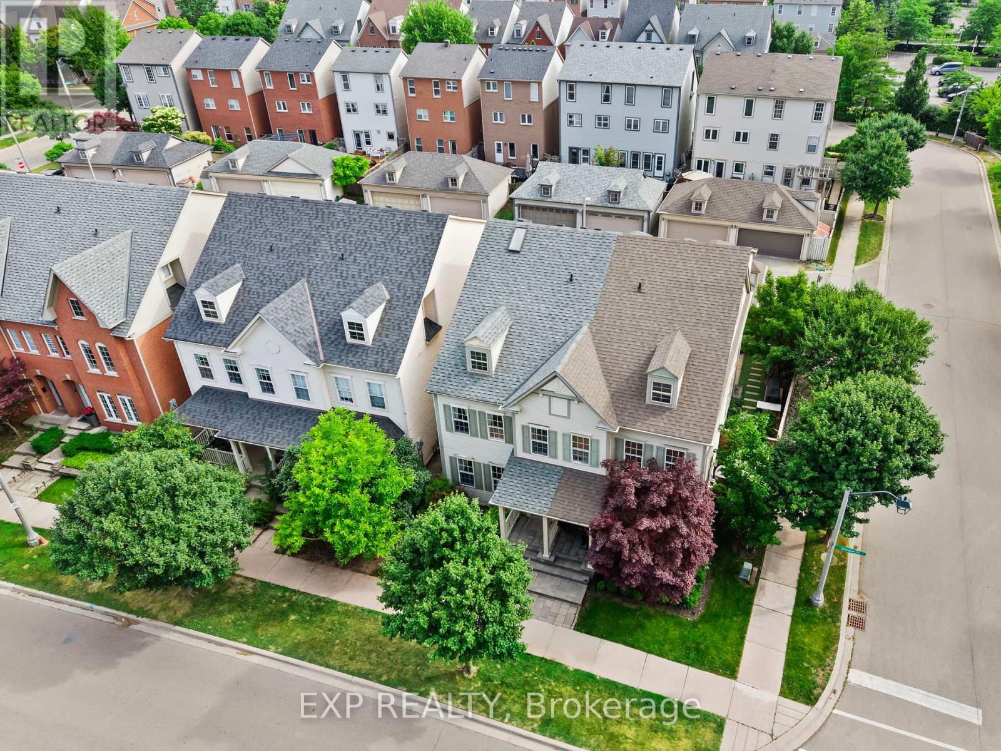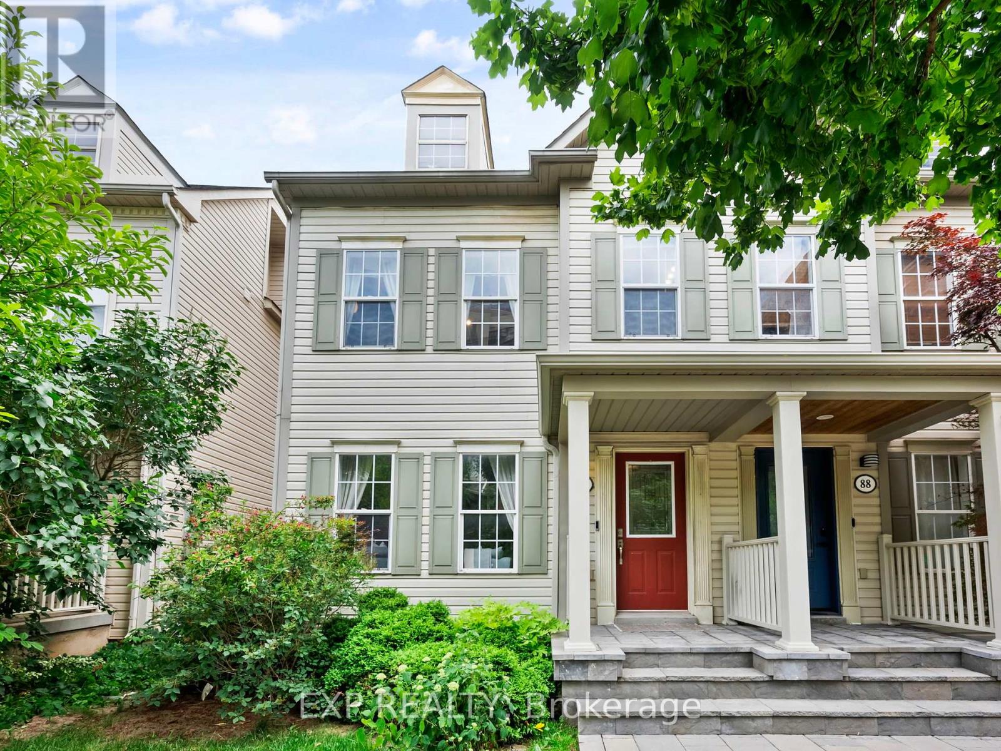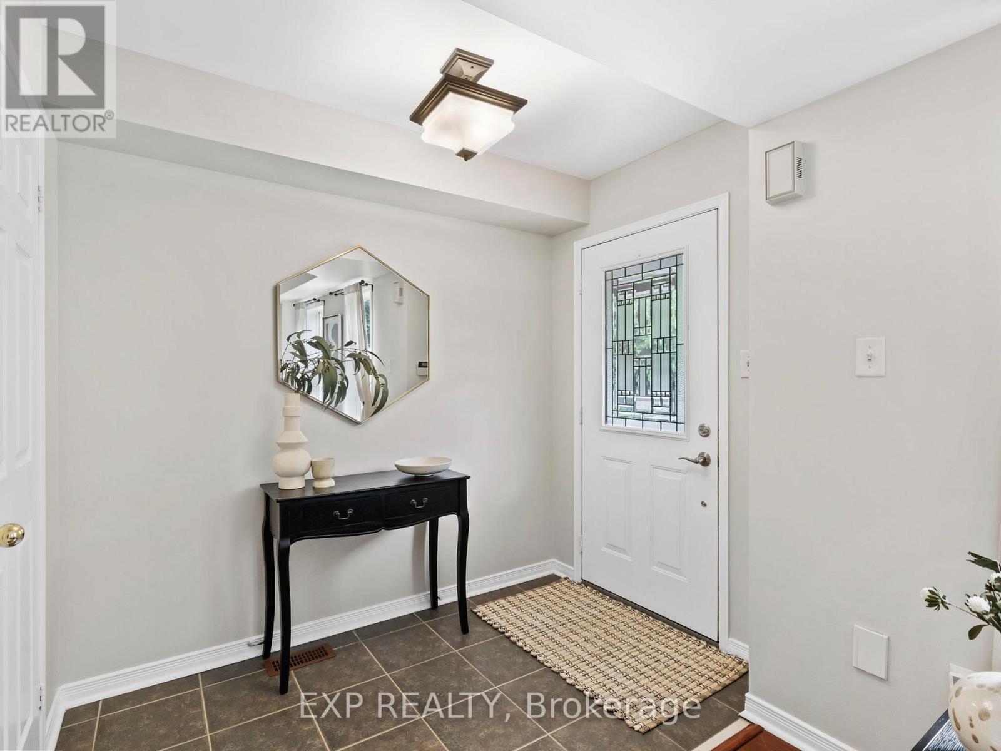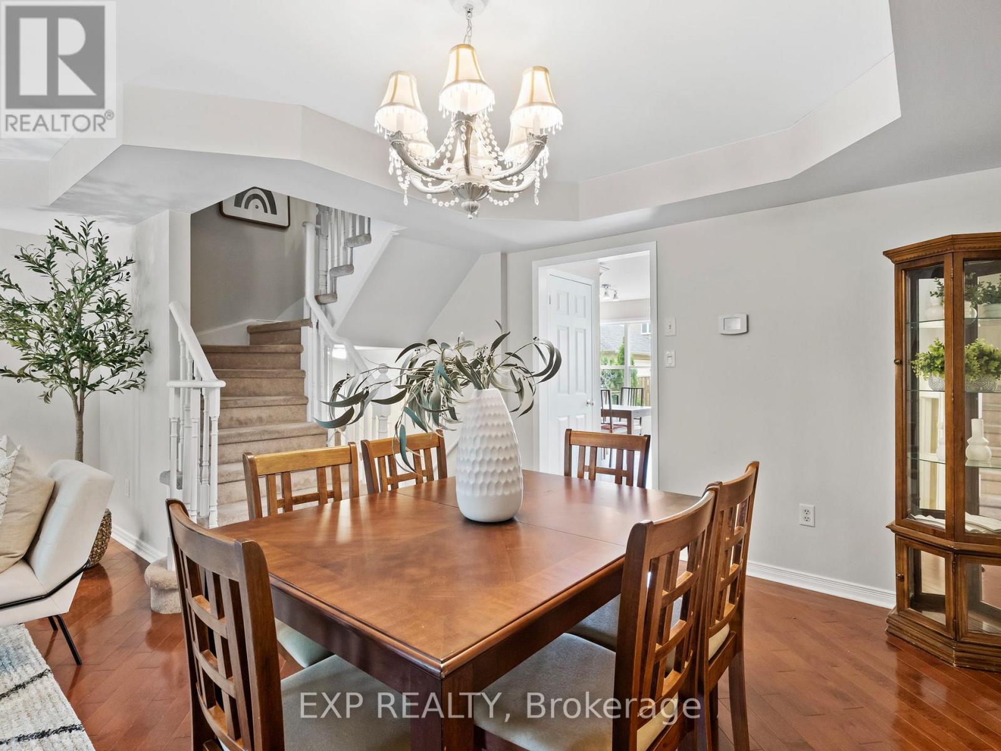90 Georgian Drive Oakville, Ontario L6H 6V1
$1,279,999
Nestled on one of Oak Parks most sought-after streets, this freshly painted Nottingham model offers 4 spacious bedrooms and 4 bathrooms. The open-concept main floor features rich hardwood flooring, generous living and dining areas, and a bright eat-in kitchen with added pantry space. On the second floor you will find 3 bedrooms and 2 bathrooms, one of the bedrooms could also double as an additional living space or second primary as it features an ensuite 4 pcs bathroom. The third-floor primary retreat spans the entire level, boasting smooth ceilings, a built-in wardrobe, walk-in closet, cozy fireplace, and a luxurious spa-inspired ensuite with heated floors, double vanity, soaker tub, and a glass-enclosed shower. The finished basement offers versatile space ideal for a home office, recreation room, or gym. This home also features a charming private courtyard off the kitchen, leading to a detached 2-car garage. Located near top-ranked schools, parks, shopping, and transitthis is the perfect family home in Oak Parks vibrant and coveted community. (id:35762)
Open House
This property has open houses!
2:00 pm
Ends at:4:00 pm
2:00 pm
Ends at:4:00 pm
Property Details
| MLS® Number | W12249464 |
| Property Type | Single Family |
| Community Name | 1015 - RO River Oaks |
| ParkingSpaceTotal | 2 |
Building
| BathroomTotal | 4 |
| BedroomsAboveGround | 4 |
| BedroomsTotal | 4 |
| Amenities | Fireplace(s) |
| Appliances | Central Vacuum, Dishwasher, Dryer, Oven, Range, Washer, Refrigerator |
| BasementDevelopment | Finished |
| BasementType | Full (finished) |
| ConstructionStyleAttachment | Semi-detached |
| CoolingType | Central Air Conditioning |
| ExteriorFinish | Aluminum Siding |
| FireplacePresent | Yes |
| FireplaceTotal | 1 |
| FlooringType | Tile, Hardwood, Carpeted, Laminate |
| FoundationType | Unknown |
| HalfBathTotal | 1 |
| HeatingFuel | Natural Gas |
| HeatingType | Forced Air |
| StoriesTotal | 3 |
| SizeInterior | 2000 - 2500 Sqft |
| Type | House |
| UtilityWater | Municipal Water |
Parking
| Detached Garage | |
| Garage |
Land
| Acreage | No |
| Sewer | Sanitary Sewer |
| SizeDepth | 94 Ft ,2 In |
| SizeFrontage | 21 Ft ,10 In |
| SizeIrregular | 21.9 X 94.2 Ft |
| SizeTotalText | 21.9 X 94.2 Ft |
Rooms
| Level | Type | Length | Width | Dimensions |
|---|---|---|---|---|
| Second Level | Bedroom | 5.03 m | 3.53 m | 5.03 m x 3.53 m |
| Second Level | Bedroom | 3.76 m | 2.64 m | 3.76 m x 2.64 m |
| Second Level | Bedroom | 4.85 m | 2.57 m | 4.85 m x 2.57 m |
| Third Level | Bedroom | 4.8 m | 5.13 m | 4.8 m x 5.13 m |
| Basement | Recreational, Games Room | 9.4 m | 3.28 m | 9.4 m x 3.28 m |
| Basement | Laundry Room | 3.05 m | 2.59 m | 3.05 m x 2.59 m |
| Lower Level | Utility Room | 2.57 m | 2.24 m | 2.57 m x 2.24 m |
| Lower Level | Office | 3.05 m | 2.59 m | 3.05 m x 2.59 m |
| Main Level | Kitchen | 4.72 m | 3.23 m | 4.72 m x 3.23 m |
| Main Level | Living Room | 5.03 m | 3.71 m | 5.03 m x 3.71 m |
| Main Level | Eating Area | 3.28 m | 2.03 m | 3.28 m x 2.03 m |
| Main Level | Dining Room | 4.24 m | 3.33 m | 4.24 m x 3.33 m |
Interested?
Contact us for more information
Cynthia Sophia Ostos
Broker
168 Queen St South #106
Mississauga, Ontario L5M 1K8
Anita Fervaha-Bhandari
Salesperson
168 Queen St South #106
Mississauga, Ontario L5M 1K8

