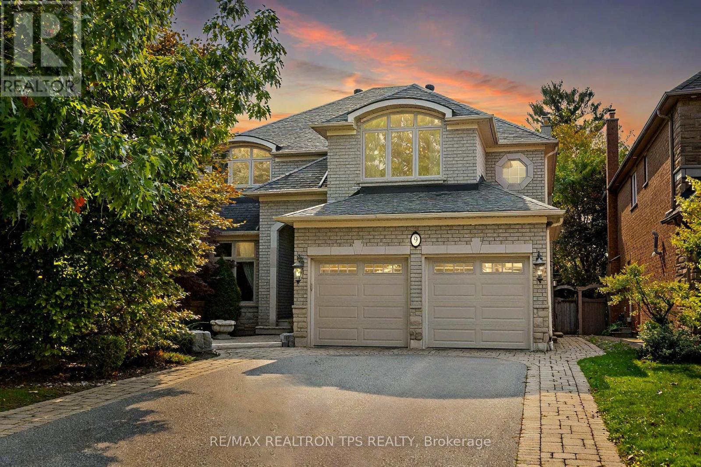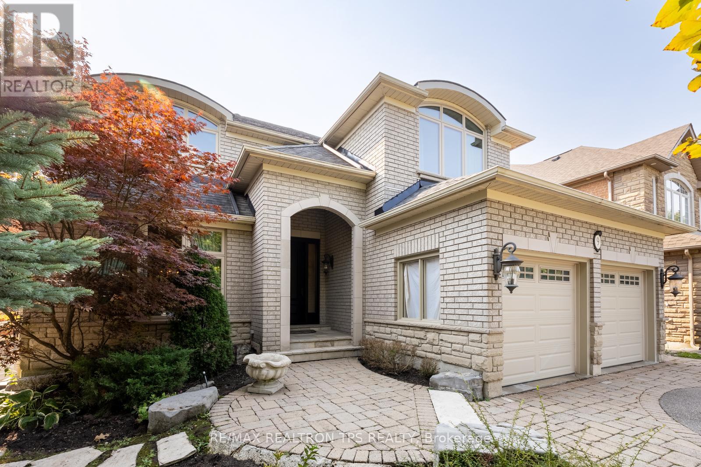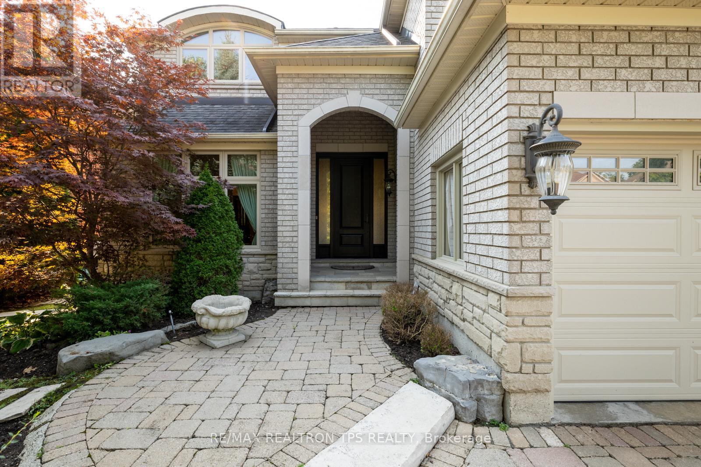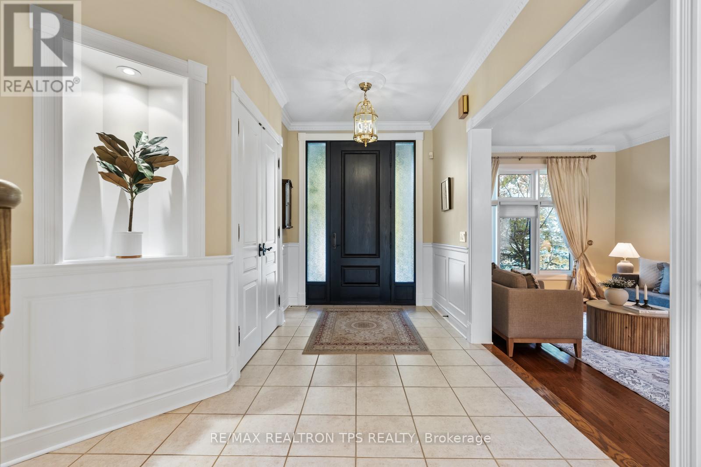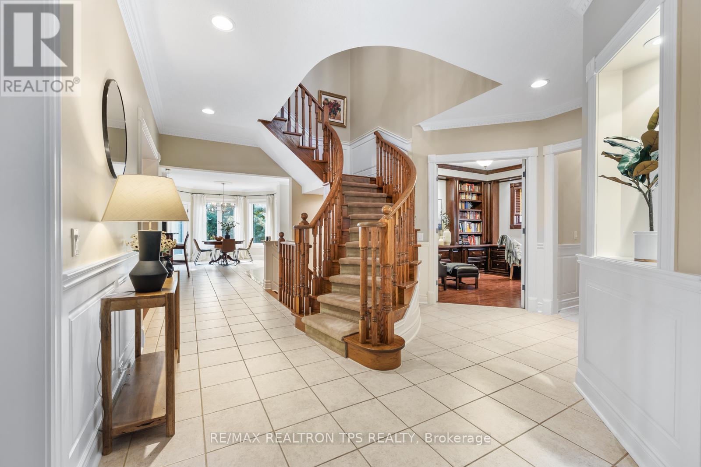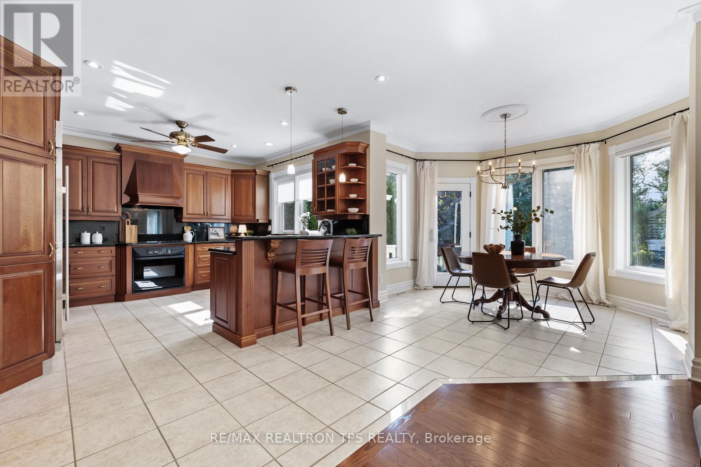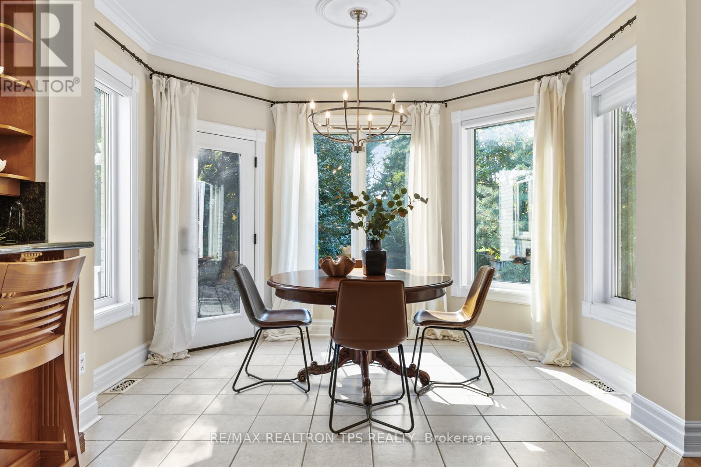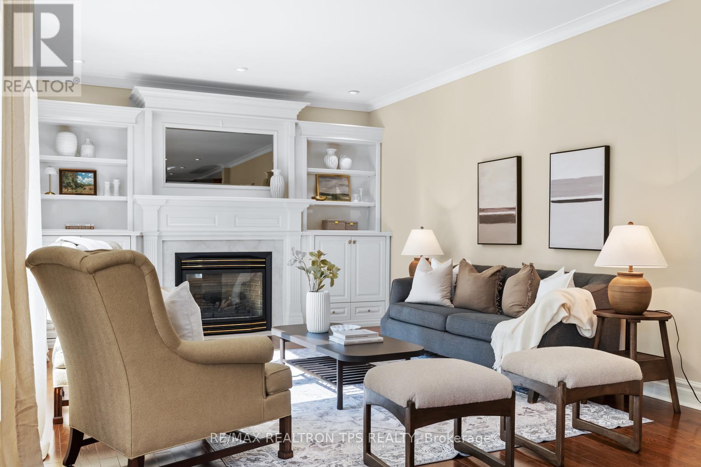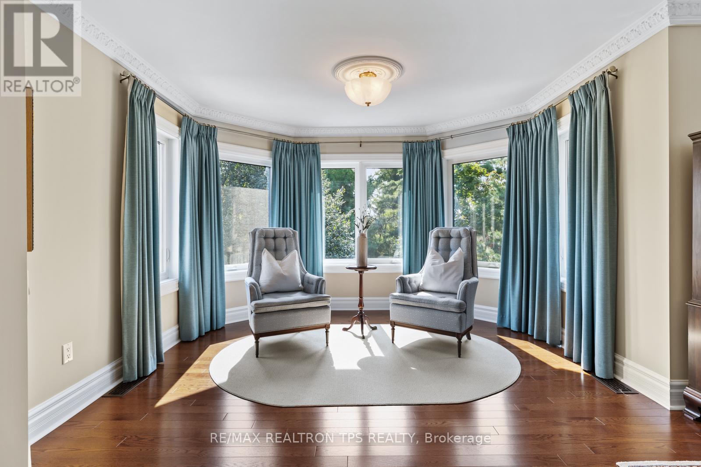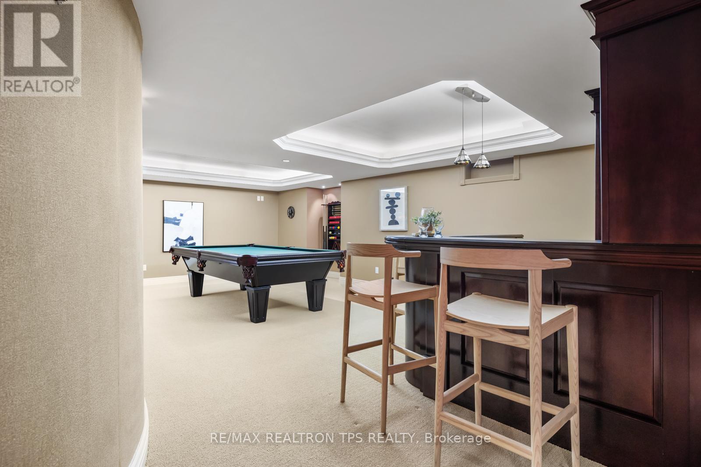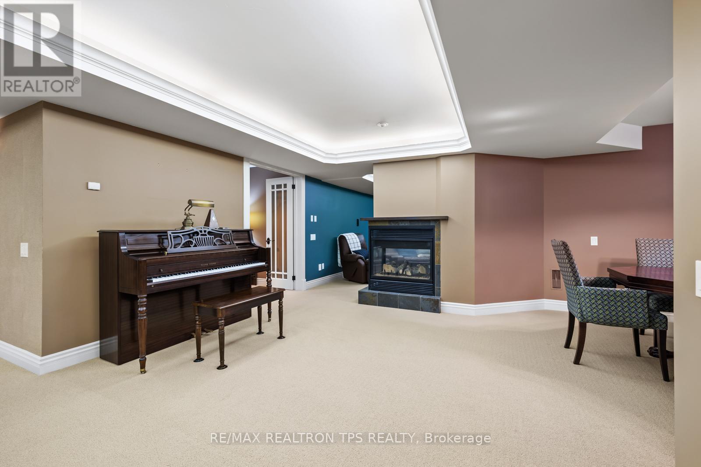9 Winterport Court Richmond Hill, Ontario L4C 9V6
$2,850,000
Welcome to your dream home - a semi-custom built masterpiece that harmoniously combines elegance & comfort. This exquisite 4+2 bedroom residence is nestled on a sprawling 50 by 196 ft lot in a quiet court of South Richvale, one of the most sought-after family neighbourhoods in York Region. From the moment you arrive, the home captivates with its beautiful curb appeal, enhanced by tasteful landscaping that perfectly complements the all-brick and stone facade. Step inside the grand foyer inviting you into an expansive, meticulously maintained living space. The home boasts hardwood floors t/o both levels, creating a seamless flow that enhances the sense of space and warmth. The free-flowing floor plan fts sun drenched principal rooms, each designed for both relaxation & entertaining. The custom kitchen is a chefs delight, equipped with a Subzero refrigerator, stylish backsplash, ample pantry space, & crown molding. An inviting eat-in area overlooks the expansive yard, perfect for casual meals or morning coffee. The family room, with its gas fireplace & custom built-in bookcases, provides a cozy retreat, while the sunken living room transitions gracefully into the formal dining room, adorned with coffered ceilings -a perfect setting for hosting gatherings. Main floor office fts solid cherry millwork, an ideal workspace. Convenient walk-in coat closet & powder room near the side entrance. Ascend to the second floor, where the sprawling principal retreat awaits. This luxurious sanctuary boasts a serene sitting area, a 5-piece ensuite bath, & generous walk-in closets. Four additional spacious bedrooms, w/ semi-ensuites & custom finishes, provide ample space for family & guests. Lower level is a true entertainers paradise ft an additional bedroom, a wet bar, a games area, & a theatre room, ideal for family movie nights or entertaining friends. Surrounded by mature trees and lush gardens, the backyard is a private oasis, offering the perfect canvas for a pool-sized retreat. (id:35762)
Property Details
| MLS® Number | N12026963 |
| Property Type | Single Family |
| Community Name | South Richvale |
| AmenitiesNearBy | Schools |
| CommunityFeatures | Community Centre |
| Features | Cul-de-sac, Paved Yard, Atrium/sunroom |
| ParkingSpaceTotal | 6 |
| Structure | Porch |
Building
| BathroomTotal | 5 |
| BedroomsAboveGround | 4 |
| BedroomsBelowGround | 2 |
| BedroomsTotal | 6 |
| Amenities | Fireplace(s), Separate Heating Controls |
| Appliances | Garage Door Opener Remote(s), Oven - Built-in, Water Heater, All, Central Vacuum, Garage Door Opener |
| BasementDevelopment | Finished |
| BasementFeatures | Separate Entrance |
| BasementType | N/a (finished) |
| ConstructionStyleAttachment | Detached |
| CoolingType | Central Air Conditioning |
| ExteriorFinish | Brick, Stone |
| FireProtection | Alarm System, Smoke Detectors |
| FireplacePresent | Yes |
| FireplaceTotal | 2 |
| FlooringType | Hardwood, Carpeted, Ceramic |
| FoundationType | Poured Concrete |
| HalfBathTotal | 1 |
| HeatingFuel | Natural Gas |
| HeatingType | Forced Air |
| StoriesTotal | 2 |
| SizeInterior | 3500 - 5000 Sqft |
| Type | House |
| UtilityWater | Municipal Water |
Parking
| Garage |
Land
| Acreage | No |
| FenceType | Fenced Yard |
| LandAmenities | Schools |
| LandscapeFeatures | Landscaped |
| Sewer | Sanitary Sewer |
| SizeDepth | 197 Ft ,6 In |
| SizeFrontage | 50 Ft ,1 In |
| SizeIrregular | 50.1 X 197.5 Ft |
| SizeTotalText | 50.1 X 197.5 Ft |
Rooms
| Level | Type | Length | Width | Dimensions |
|---|---|---|---|---|
| Second Level | Laundry Room | 3.96 m | 3.03 m | 3.96 m x 3.03 m |
| Second Level | Primary Bedroom | 7.53 m | 4 m | 7.53 m x 4 m |
| Second Level | Bedroom 2 | 4.79 m | 3.33 m | 4.79 m x 3.33 m |
| Second Level | Bedroom 3 | 4.65 m | 3.67 m | 4.65 m x 3.67 m |
| Second Level | Bedroom 4 | 4.19 m | 3.34 m | 4.19 m x 3.34 m |
| Basement | Games Room | 8 m | 4.14 m | 8 m x 4.14 m |
| Main Level | Living Room | 4.78 m | 3.6 m | 4.78 m x 3.6 m |
| Main Level | Dining Room | 3.6 m | 3.85 m | 3.6 m x 3.85 m |
| Main Level | Kitchen | 5.39 m | 3.8 m | 5.39 m x 3.8 m |
| Main Level | Eating Area | 3.23 m | 3.16 m | 3.23 m x 3.16 m |
| Main Level | Family Room | 5.63 m | 3.92 m | 5.63 m x 3.92 m |
| Main Level | Office | 4.25 m | 3.17 m | 4.25 m x 3.17 m |
Utilities
| Cable | Available |
| Sewer | Available |
Interested?
Contact us for more information
Joe Baglieri
Broker
885 Progress Ave #209e
Toronto, Ontario M1H 3G3
Vanessa Baglieri
Broker of Record
885 Progress Ave #209e
Toronto, Ontario M1H 3G3

