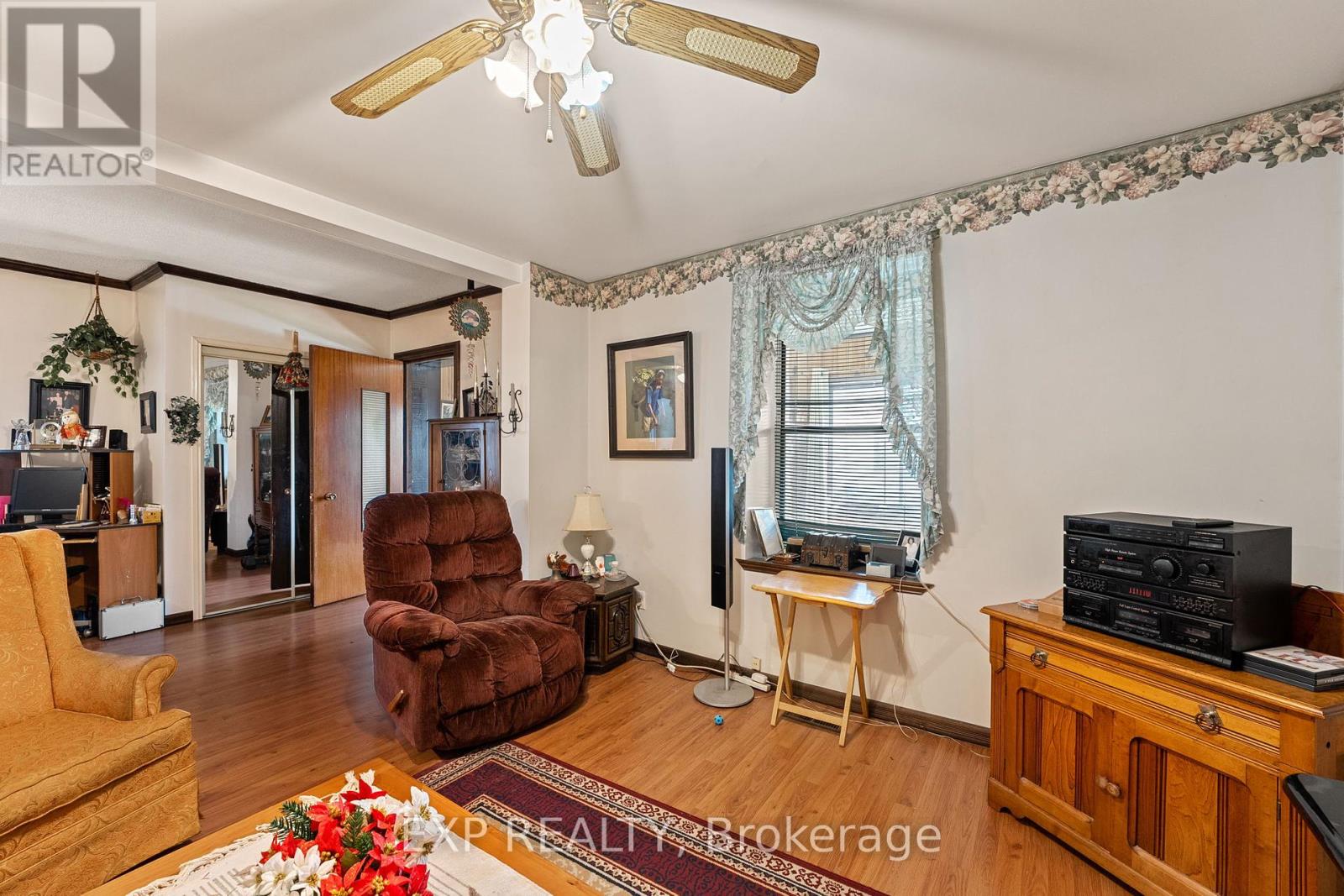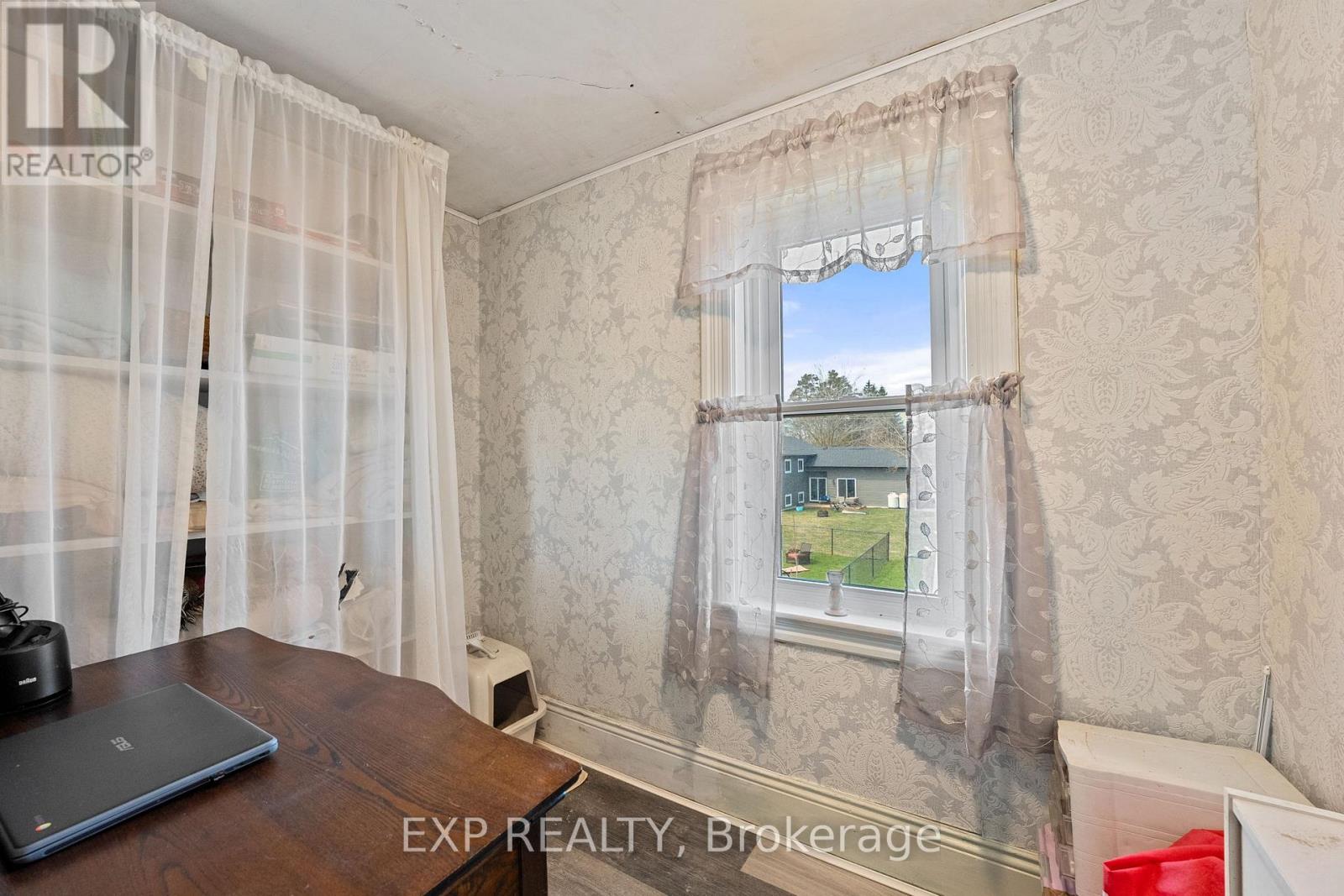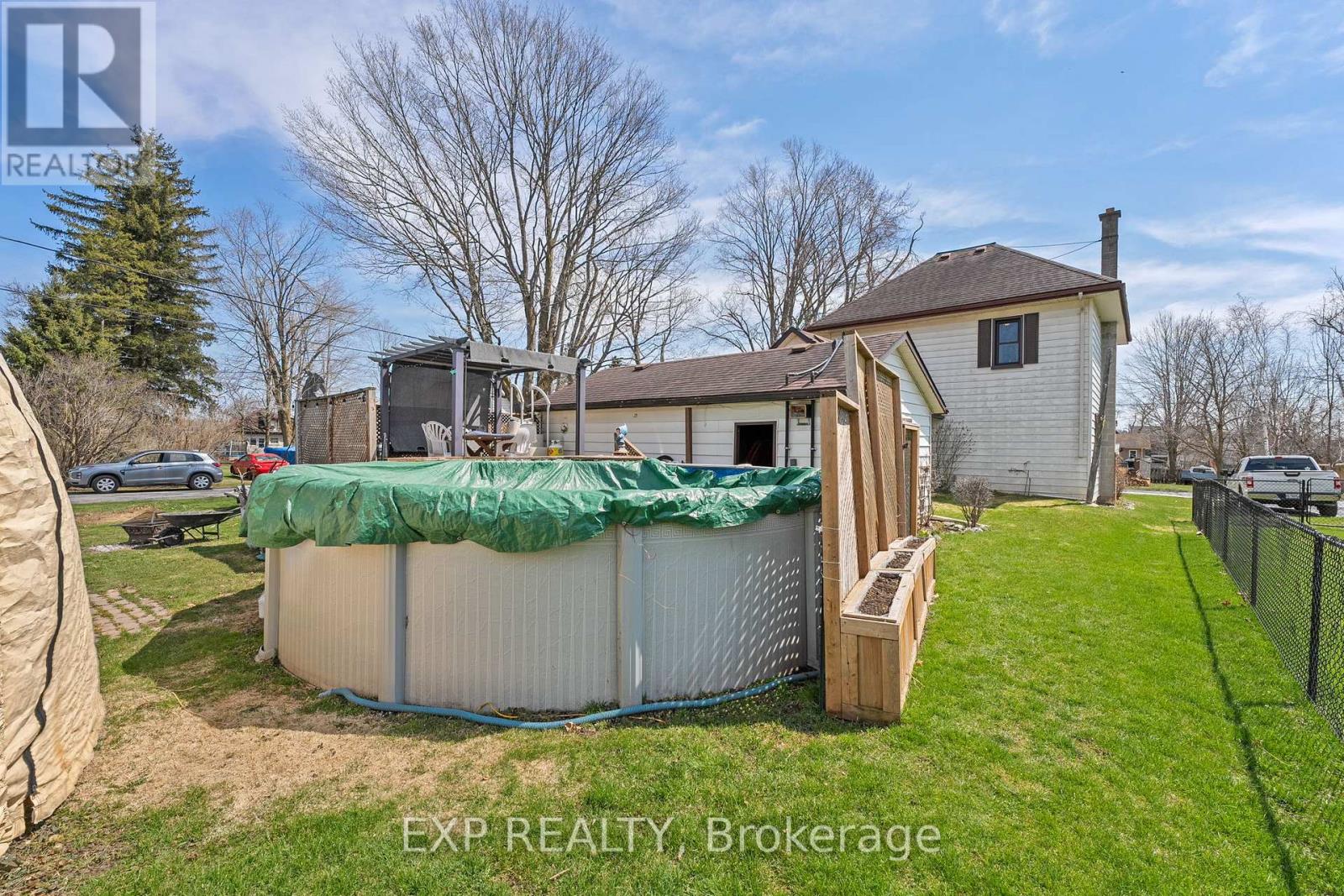9 Victoria Street E Kawartha Lakes, Ontario K0L 2W0
$679,999
Charming Century Home In The Heart Of Omemee! Welcome To This Beautiful Quiet Neighbourhood Where This 3-Bedroom, 2-Bath Heritage Home Is Nestled On A Spacious Corner Lot. Brand New XL Double Asphalt Driveway For Ample Parking. Just A Short Stroll To The Scenic Pigeon River, Walking Trails And All The Amenities Of Downtown - Local Restaurants, Shopping, And Everyday Essentials Are Right At Your Fingertips. Inside, You'll Find A Large Kitchen And Dining Area Perfect For Family Meals And Entertaining. Step Into The Inviting Sunroom, Complete With An Electric Fireplace And Oversized Windows That Fill The Space With Natural Light - Ideal For Relaxing With Your Morning Coffee Or Unwinding After A Long Day. Outside, The Detached Garage And Shed Offer Ample Storage Space, While The Deck And Pool Create The Ultimate Backyard Oasis For Entertaining Or Quiet Evenings Under The Stars. Whether You're Looking For A Peaceful Family Home Or A Weekend Retreat, This One Checks All The Boxes. Don't Miss Your Chance To Own This Slice Of Small-Town Charm - Book Your Showing Today! (id:35762)
Property Details
| MLS® Number | X12103438 |
| Property Type | Single Family |
| Community Name | Omemee |
| AmenitiesNearBy | Marina, Park, Public Transit, Beach |
| Features | Flat Site |
| ParkingSpaceTotal | 7 |
| PoolType | Above Ground Pool |
| Structure | Deck, Porch, Shed |
Building
| BathroomTotal | 2 |
| BedroomsAboveGround | 3 |
| BedroomsTotal | 3 |
| Amenities | Fireplace(s) |
| Appliances | Water Softener, Dryer, Stove, Washer, Refrigerator |
| BasementDevelopment | Unfinished |
| BasementType | N/a (unfinished) |
| ConstructionStyleAttachment | Detached |
| ExteriorFinish | Concrete Block, Vinyl Siding |
| FireplacePresent | Yes |
| FireplaceTotal | 1 |
| FoundationType | Block |
| HeatingFuel | Natural Gas |
| HeatingType | Forced Air |
| StoriesTotal | 2 |
| SizeInterior | 1100 - 1500 Sqft |
| Type | House |
| UtilityWater | Drilled Well |
Parking
| Detached Garage | |
| Garage |
Land
| Acreage | No |
| LandAmenities | Marina, Park, Public Transit, Beach |
| Sewer | Sanitary Sewer |
| SizeDepth | 132 Ft |
| SizeFrontage | 66 Ft |
| SizeIrregular | 66 X 132 Ft |
| SizeTotalText | 66 X 132 Ft|under 1/2 Acre |
| SurfaceWater | Lake/pond |
| ZoningDescription | R1 |
Rooms
| Level | Type | Length | Width | Dimensions |
|---|---|---|---|---|
| Second Level | Primary Bedroom | 3.6 m | 2.4 m | 3.6 m x 2.4 m |
| Second Level | Bedroom 2 | 3.4 m | 3.4 m | 3.4 m x 3.4 m |
| Second Level | Bedroom 3 | 3.2 m | 3.4 m | 3.2 m x 3.4 m |
| Second Level | Study | 2.4 m | 1.83 m | 2.4 m x 1.83 m |
| Ground Level | Kitchen | 4.72 m | 3.2 m | 4.72 m x 3.2 m |
| Ground Level | Dining Room | 6.7 m | 3.2 m | 6.7 m x 3.2 m |
| Ground Level | Living Room | 6.7 m | 4.4 m | 6.7 m x 4.4 m |
| Ground Level | Sunroom | 4.8 m | 2.3 m | 4.8 m x 2.3 m |
Utilities
| Sewer | Installed |
https://www.realtor.ca/real-estate/28214284/9-victoria-street-e-kawartha-lakes-omemee-omemee
Interested?
Contact us for more information
Jennifer Jones
Salesperson
Melanie Durling
Salesperson
4711 Yonge St 10th Flr, 106430
Toronto, Ontario M2N 6K8




































