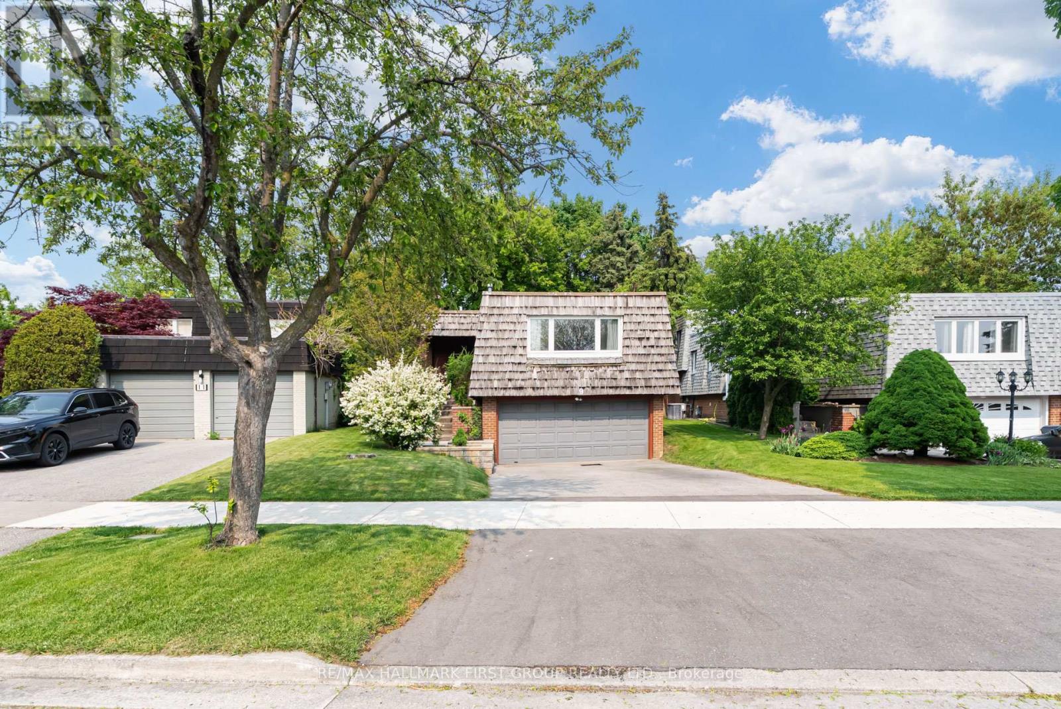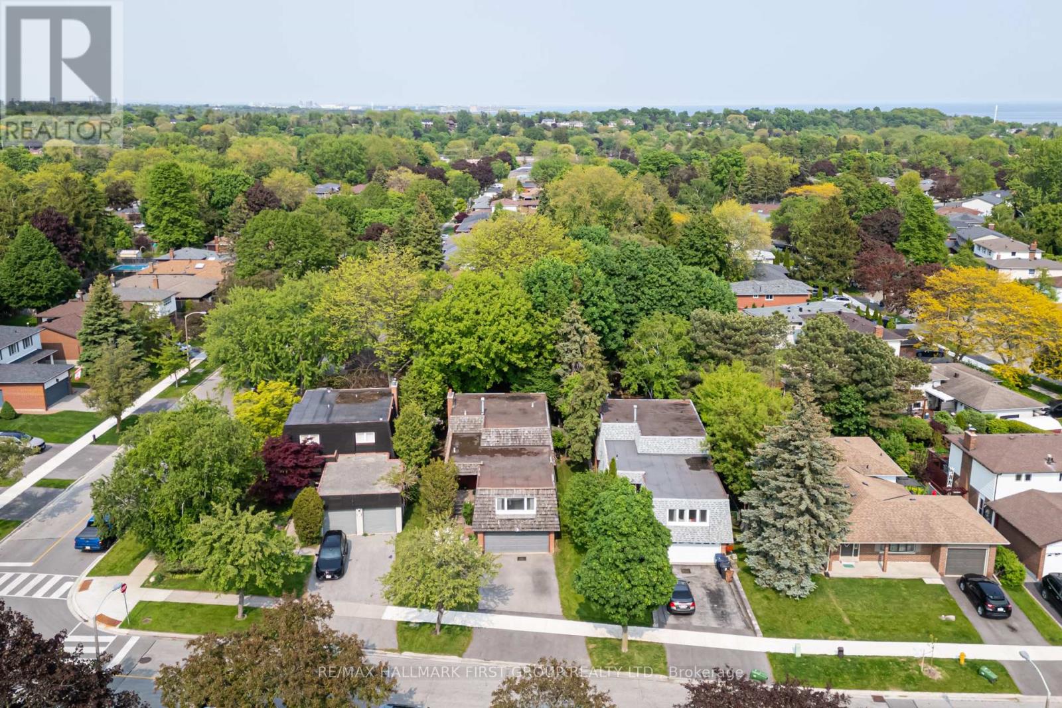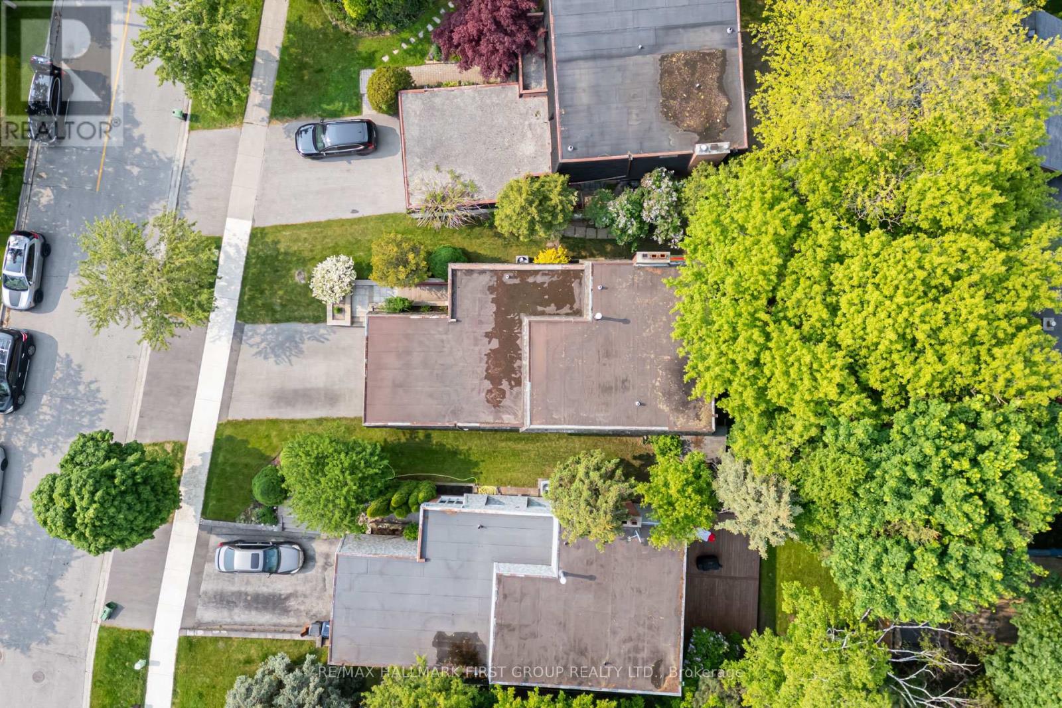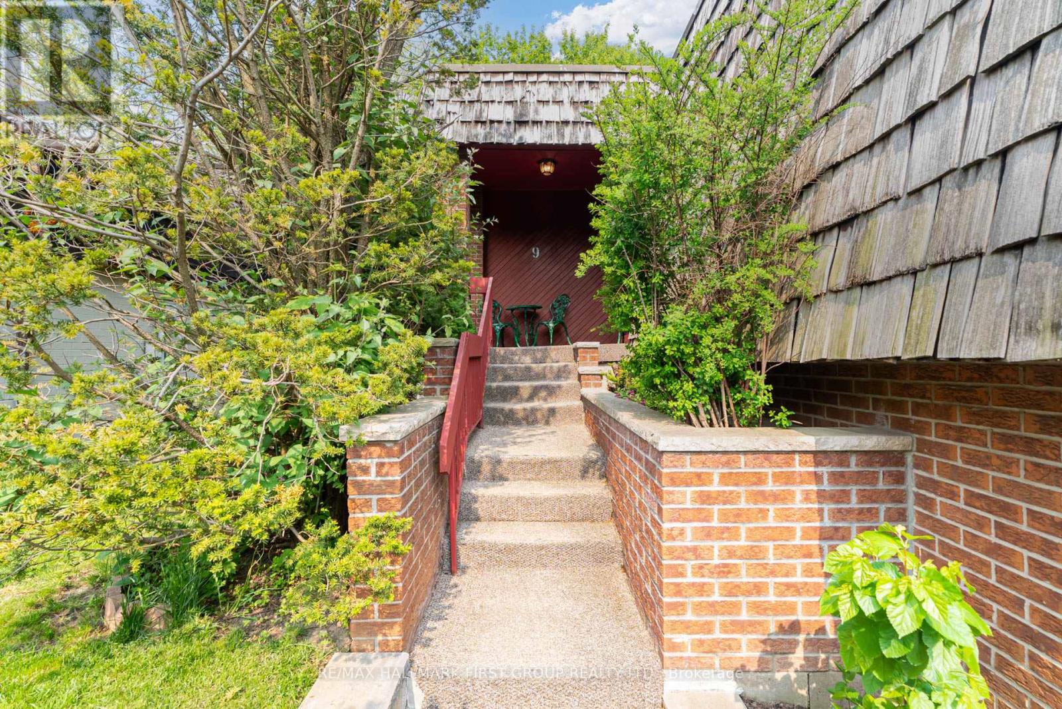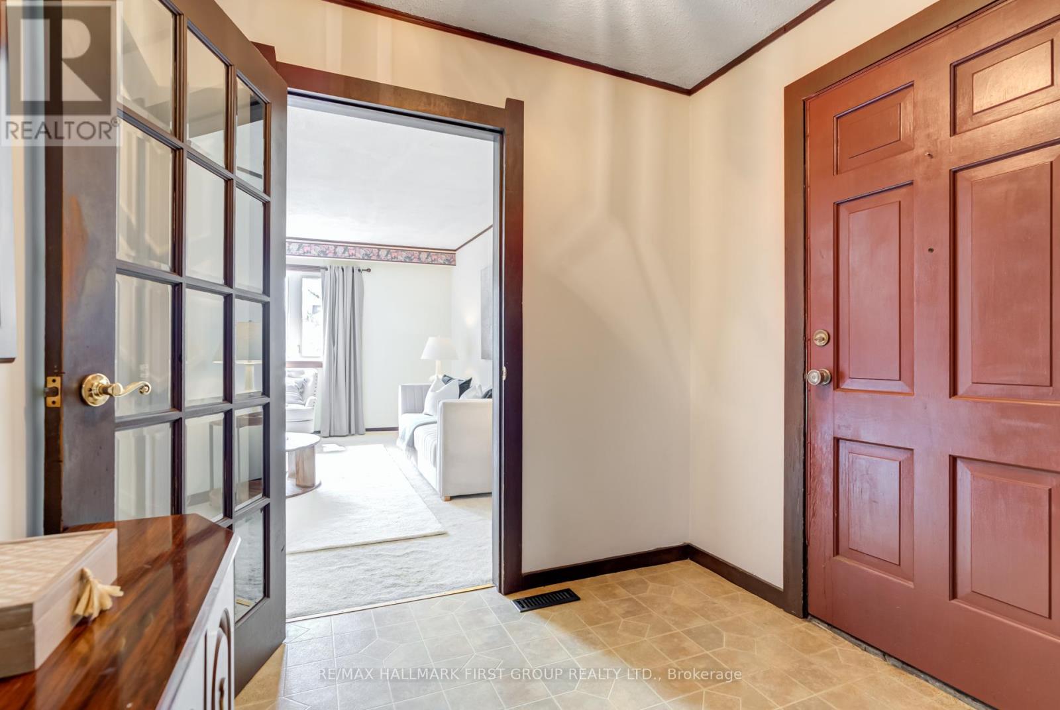245 West Beaver Creek Rd #9B
(289)317-1288
9 Tilley Drive Toronto, Ontario M1C 2T9
4 Bedroom
3 Bathroom
2000 - 2500 sqft
Fireplace
Central Air Conditioning
Forced Air
$898,999
Huge backsplit! Demand neighbourhood, large principal rooms, French doors, access door to garage from basement, spacious and unique design, "great home for growing families." Close to UofT Scarborough campus. (id:35762)
Property Details
| MLS® Number | E12264939 |
| Property Type | Single Family |
| Neigbourhood | Scarborough |
| Community Name | Centennial Scarborough |
| ParkingSpaceTotal | 4 |
Building
| BathroomTotal | 3 |
| BedroomsAboveGround | 4 |
| BedroomsTotal | 4 |
| Appliances | Garage Door Opener Remote(s) |
| BasementDevelopment | Unfinished |
| BasementType | N/a (unfinished) |
| ConstructionStyleAttachment | Detached |
| ConstructionStyleSplitLevel | Backsplit |
| CoolingType | Central Air Conditioning |
| ExteriorFinish | Brick |
| FireplacePresent | Yes |
| FlooringType | Hardwood, Carpeted |
| FoundationType | Poured Concrete |
| HalfBathTotal | 2 |
| HeatingFuel | Natural Gas |
| HeatingType | Forced Air |
| SizeInterior | 2000 - 2500 Sqft |
| Type | House |
| UtilityWater | Municipal Water |
Parking
| Attached Garage | |
| Garage |
Land
| Acreage | No |
| Sewer | Sanitary Sewer |
| SizeDepth | 123 Ft ,3 In |
| SizeFrontage | 40 Ft ,6 In |
| SizeIrregular | 40.5 X 123.3 Ft ; 118.32 (n) 48.50 (r) |
| SizeTotalText | 40.5 X 123.3 Ft ; 118.32 (n) 48.50 (r) |
Rooms
| Level | Type | Length | Width | Dimensions |
|---|---|---|---|---|
| Lower Level | Family Room | 4.58 m | 3.76 m | 4.58 m x 3.76 m |
| Lower Level | Bedroom 4 | 4.1 m | 3.36 m | 4.1 m x 3.36 m |
| Lower Level | Den | 2.91 m | 2.64 m | 2.91 m x 2.64 m |
| Upper Level | Primary Bedroom | 4 m | 4.07 m | 4 m x 4.07 m |
| Upper Level | Bedroom 2 | 3.62 m | 3.43 m | 3.62 m x 3.43 m |
| Upper Level | Bedroom 3 | 3.07 m | 3.07 m | 3.07 m x 3.07 m |
| Ground Level | Living Room | 5 m | 4.75 m | 5 m x 4.75 m |
| Ground Level | Dining Room | 3.78 m | 3.05 m | 3.78 m x 3.05 m |
| Ground Level | Kitchen | 2.73 m | 4.97 m | 2.73 m x 4.97 m |
Interested?
Contact us for more information
Dorothy Harrison
Broker
RE/MAX Hallmark First Group Realty Ltd.
314 Harwood Ave South #200
Ajax, Ontario L1S 2J1
314 Harwood Ave South #200
Ajax, Ontario L1S 2J1

