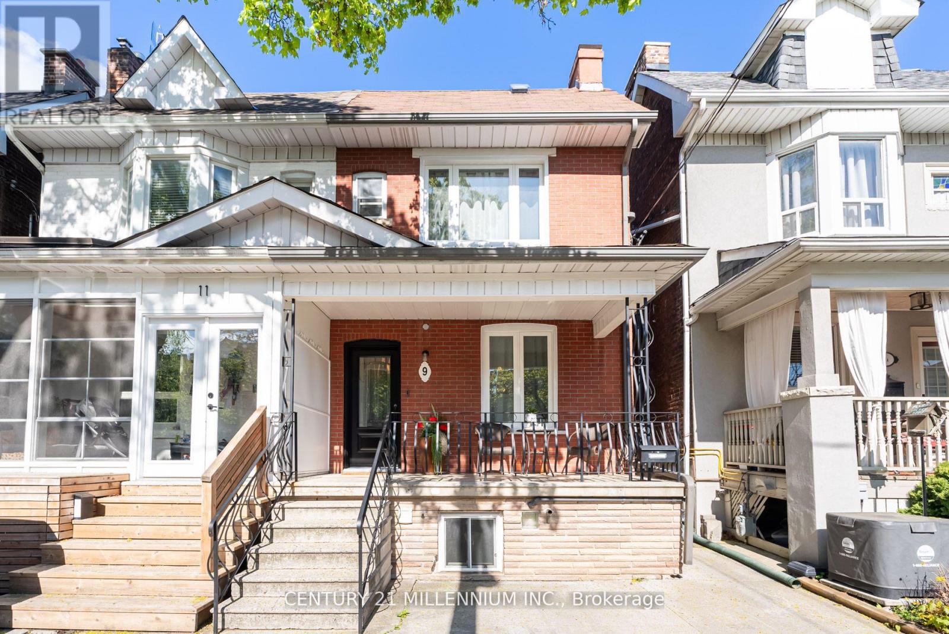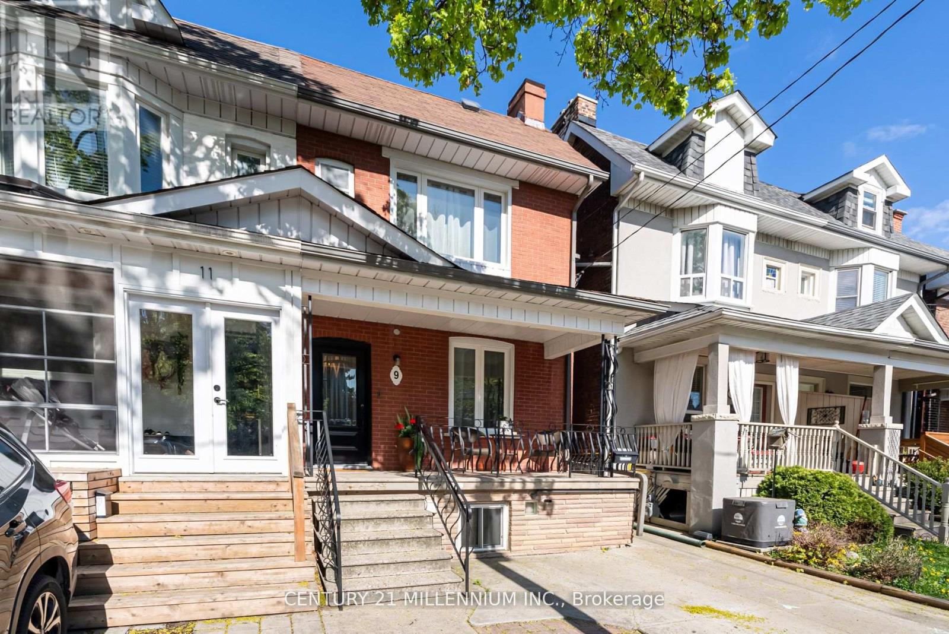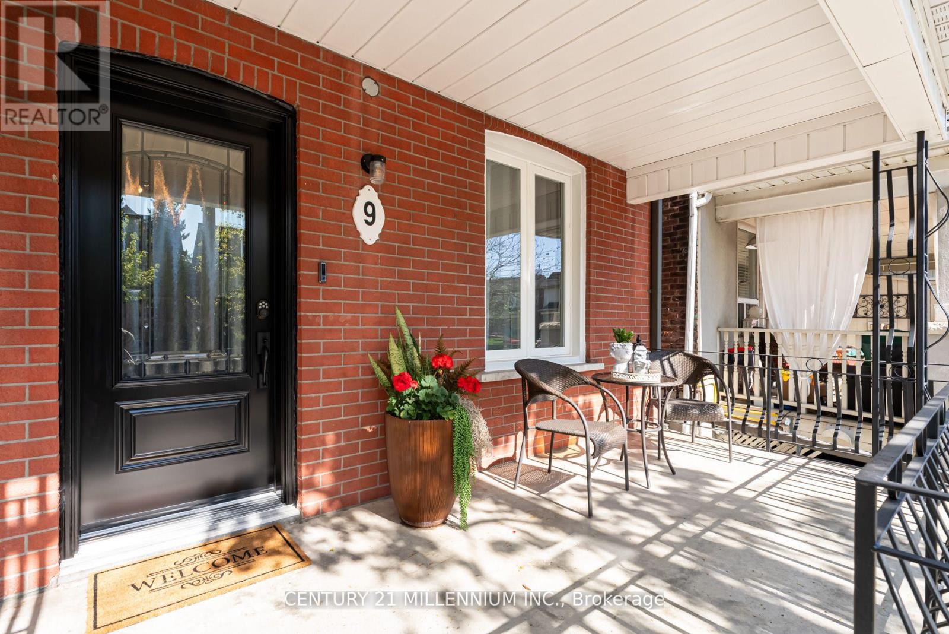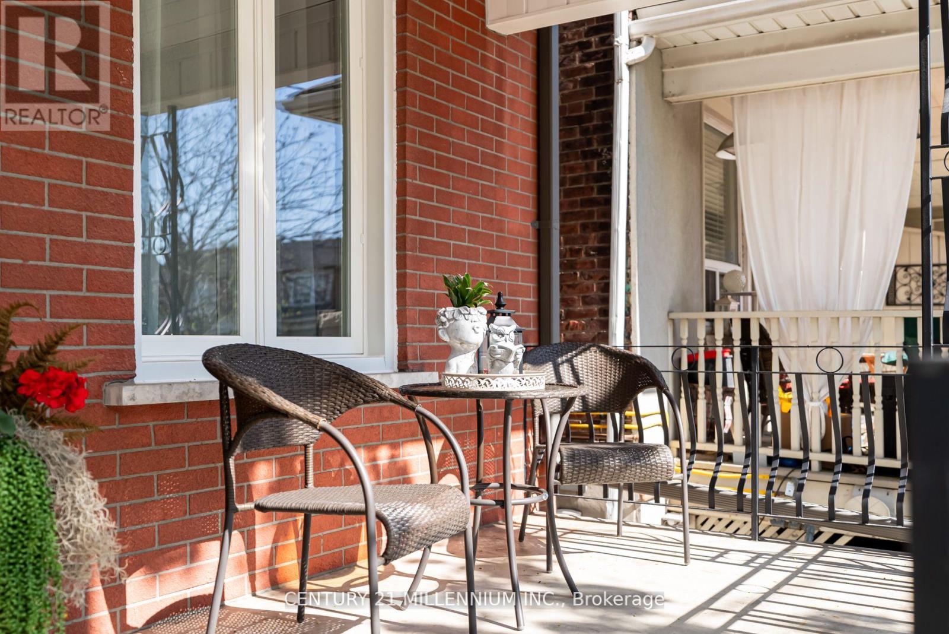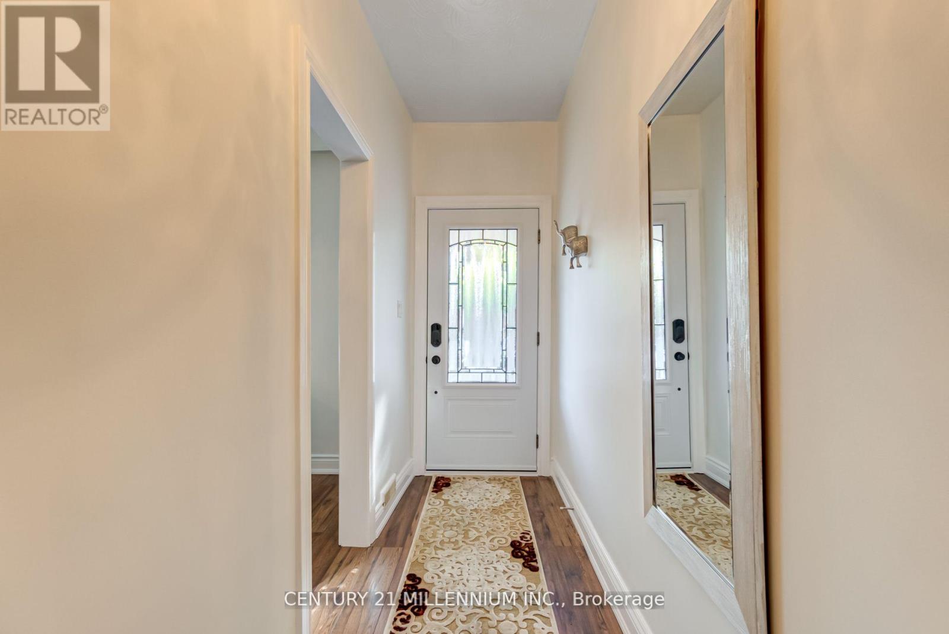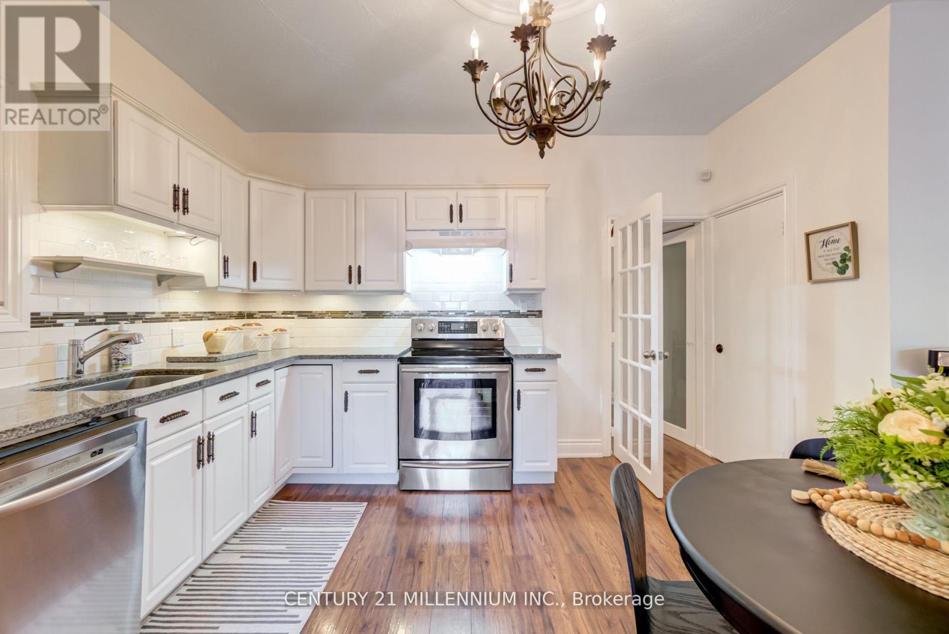9 Spring Grove Avenue Toronto, Ontario M6N 3H2
$1,159,900
Incredible opportunity at St Clair & Caledonia Opportunity for first time buyers, investors & Large multi generational families as this fully renovated semi detached has undergone an incredible transformation loaded w/ upgrades starting w/ a self contained legal 1bdrm bsmt apartment that has been excavated & under pinned giving you soaring bsmt ceilings & a/b ground windows. Upper unit offers 3 bdrms 2 full bathw/ the option to convert into a triplex w/ 3 separate entrances to home, 2nd floor having a rough-in separate 3rd hydro meter, electrical &plumbing for kitchen & laundry already done for you! Outside has 1 parking space on a concrete driveway & walkway to the backyard & sep entrance to bsmt aprt. Homes exterior has all been renovated w/ new windows, front door, newer roof, aluminum finishes. Step inside you're greeted w/ soaring ceilings, new laminate flrs, trim/baseboards in a spacious LR/DR combination Lrg. Lam floors flow into Family sized eat in kitchen Shaker style doors, granite cntrs, backsplash, s/s appliances. Convenient mudroom w/ full 3pc bath rm & main floor laundry that walks right out to your private patio & backyard w/ no neighbours behind. Added hydro, gas line, even wired for a Generac! Updated solid wood staircase leads to 2nd flr & potential 3rd unit. Beautifully reno 4pc modern bath w/ sub way tiles, Lrg vanity, deep tub, bidet, extra storage. Vinyl flrs throughout 2nd level. Bdrm1 Queen sz & bdrm sz w/i closet that has plumbing, electrical, venting roughed in for 3rd kitchen & laundry. Bdrm2 w/ continued finished & then a KING sz bright spacious mstr w/ Lrg window, his/her Dbl closet & decor lighting throughout all bdrms. The updates continue w/ all the plumbing, electrical replaced throughout the home making this truly a turn key property that showcases true pride of ownership w/ attention to detail and craftsmanship. (id:35762)
Property Details
| MLS® Number | W12171271 |
| Property Type | Single Family |
| Neigbourhood | Weston-Pelham Park |
| Community Name | Weston-Pellam Park |
| Features | Carpet Free, Sump Pump |
| ParkingSpaceTotal | 1 |
| Structure | Patio(s), Shed |
Building
| BathroomTotal | 3 |
| BedroomsAboveGround | 3 |
| BedroomsBelowGround | 1 |
| BedroomsTotal | 4 |
| Amenities | Separate Electricity Meters |
| Appliances | Water Heater, Window Coverings |
| BasementFeatures | Apartment In Basement, Separate Entrance |
| BasementType | N/a |
| ConstructionStyleAttachment | Semi-detached |
| CoolingType | Central Air Conditioning |
| ExteriorFinish | Brick |
| FireProtection | Alarm System |
| FlooringType | Laminate, Porcelain Tile, Vinyl |
| FoundationType | Stone |
| HeatingFuel | Natural Gas |
| HeatingType | Forced Air |
| StoriesTotal | 2 |
| SizeInterior | 1100 - 1500 Sqft |
| Type | House |
| UtilityWater | Municipal Water |
Parking
| No Garage |
Land
| Acreage | No |
| Sewer | Sanitary Sewer |
| SizeDepth | 100 Ft |
| SizeFrontage | 18 Ft |
| SizeIrregular | 18 X 100 Ft |
| SizeTotalText | 18 X 100 Ft |
Rooms
| Level | Type | Length | Width | Dimensions |
|---|---|---|---|---|
| Second Level | Primary Bedroom | 3.65 m | 3.21 m | 3.65 m x 3.21 m |
| Second Level | Bedroom 2 | 2.87 m | 3.35 m | 2.87 m x 3.35 m |
| Second Level | Den | 2.28 m | 2.67 m | 2.28 m x 2.67 m |
| Basement | Laundry Room | 3.83 m | 1.52 m | 3.83 m x 1.52 m |
| Basement | Kitchen | 3.93 m | 3.01 m | 3.93 m x 3.01 m |
| Basement | Living Room | 3.93 m | 2.5 m | 3.93 m x 2.5 m |
| Basement | Bedroom 4 | 3.04 m | 2.21 m | 3.04 m x 2.21 m |
| Ground Level | Living Room | 3.76 m | 2.92 m | 3.76 m x 2.92 m |
| Ground Level | Dining Room | 3.24 m | 3.25 m | 3.24 m x 3.25 m |
| Ground Level | Kitchen | 4.24 m | 3.43 m | 4.24 m x 3.43 m |
| Ground Level | Mud Room | 2.34 m | 1.69 m | 2.34 m x 1.69 m |
Interested?
Contact us for more information
Kyle Martin Joseph Shewchuk
Salesperson
232 Broadway Avenue
Orangeville, Ontario L9W 1K5

