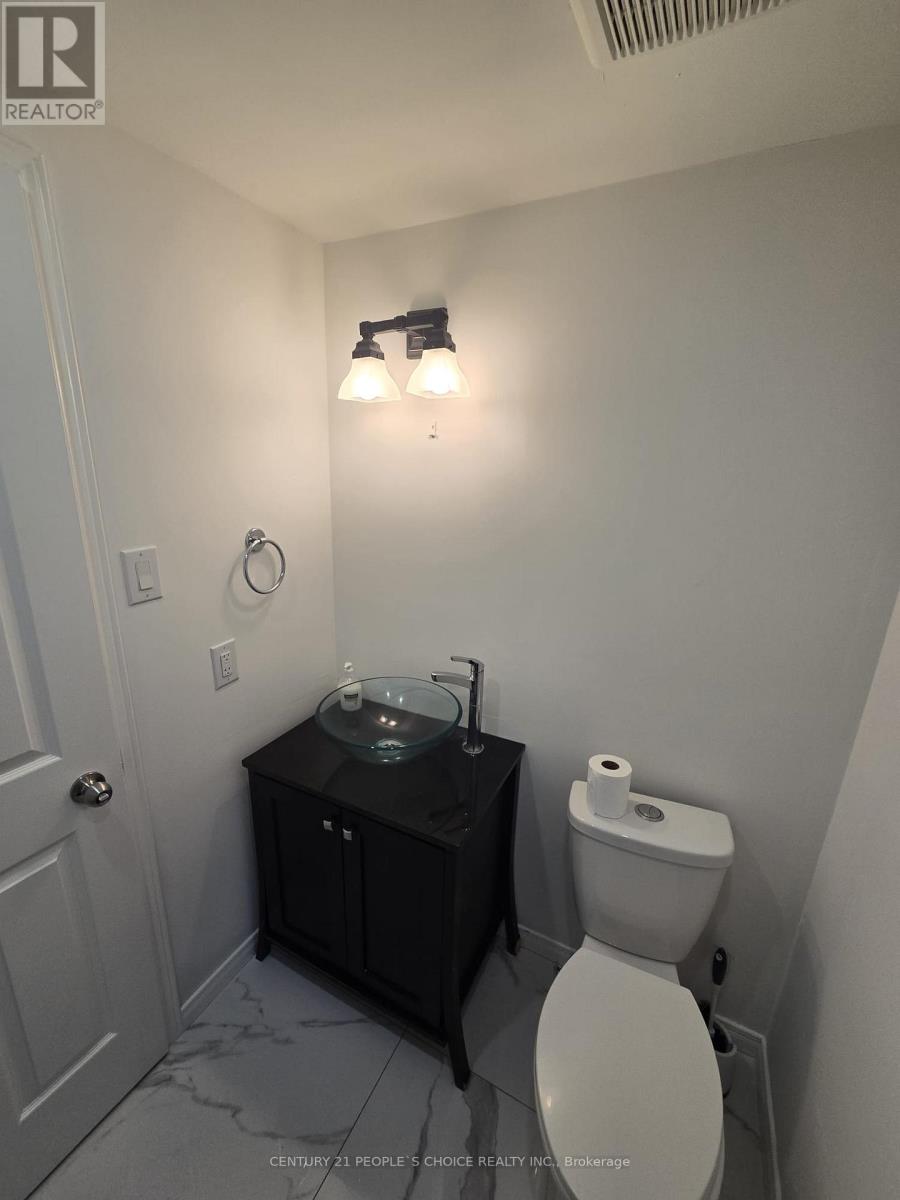9 Rosenfeld Drive Barrie, Ontario L4M 5X3
$829,900
Income-Generating Opportunity in Prime Barrie Location! Welcome to 9 Rosenfeld Drive, a versatile and well-maintained property offering two separate unitsperfect for investors or multi-generational living. This spacious home presents a fantastic income potential, whether you're looking to rent both units or live in one while generating revenue from the other. Located in a sought-after neighborhood, you'll enjoy easy access to Hwy 400, Royal Victoria Hospital, and Georgian Collegemaking it highly attractive to students, healthcare professionals, and commuters alike. Highlights include: Two fully functional units with separate entrances, Bright and spacious interiors, Large backyard and ample parking, Quiet, family-friendly street, Close to shopping, transit, parks, and schools. Whether you're a savvy investor or a family looking for extra space and income, this home checks all the boxes. Dont miss out on this rare opportunity! (id:35762)
Property Details
| MLS® Number | S12122925 |
| Property Type | Single Family |
| Community Name | Grove East |
| AmenitiesNearBy | Public Transit, Park, Hospital, Schools |
| CommunityFeatures | Community Centre |
| EquipmentType | Water Heater |
| ParkingSpaceTotal | 3 |
| RentalEquipmentType | Water Heater |
Building
| BathroomTotal | 4 |
| BedroomsAboveGround | 3 |
| BedroomsBelowGround | 4 |
| BedroomsTotal | 7 |
| Appliances | Dishwasher, Dryer, Garage Door Opener, Microwave, Range, Two Stoves, Two Washers, Water Softener, Window Coverings, Two Refrigerators |
| BasementDevelopment | Finished |
| BasementType | N/a (finished) |
| ConstructionStyleAttachment | Detached |
| CoolingType | Central Air Conditioning |
| ExteriorFinish | Brick |
| FireProtection | Smoke Detectors |
| FlooringType | Ceramic, Laminate |
| HeatingFuel | Natural Gas |
| HeatingType | Forced Air |
| StoriesTotal | 2 |
| SizeInterior | 1500 - 2000 Sqft |
| Type | House |
| UtilityWater | Municipal Water |
Parking
| Attached Garage | |
| Garage |
Land
| Acreage | No |
| FenceType | Fenced Yard |
| LandAmenities | Public Transit, Park, Hospital, Schools |
| Sewer | Sanitary Sewer |
| SizeDepth | 119 Ft ,10 In |
| SizeFrontage | 39 Ft ,4 In |
| SizeIrregular | 39.4 X 119.9 Ft |
| SizeTotalText | 39.4 X 119.9 Ft|under 1/2 Acre |
| ZoningDescription | R3 |
Rooms
| Level | Type | Length | Width | Dimensions |
|---|---|---|---|---|
| Second Level | Primary Bedroom | 3.48 m | 4.09 m | 3.48 m x 4.09 m |
| Second Level | Bedroom | 2.79 m | 4.19 m | 2.79 m x 4.19 m |
| Second Level | Bedroom | 3 m | 3.05 m | 3 m x 3.05 m |
| Main Level | Living Room | 3.28 m | 6.38 m | 3.28 m x 6.38 m |
| Main Level | Kitchen | 2.49 m | 2.69 m | 2.49 m x 2.69 m |
| Main Level | Eating Area | 2.49 m | 2.79 m | 2.49 m x 2.79 m |
| Main Level | Family Room | 3.05 m | 4.7 m | 3.05 m x 4.7 m |
Utilities
| Cable | Installed |
| Sewer | Installed |
https://www.realtor.ca/real-estate/28257225/9-rosenfeld-drive-barrie-grove-east-grove-east
Interested?
Contact us for more information
Berenia Torres
Salesperson
1780 Albion Road Unit 2 & 3
Toronto, Ontario M9V 1C1
























