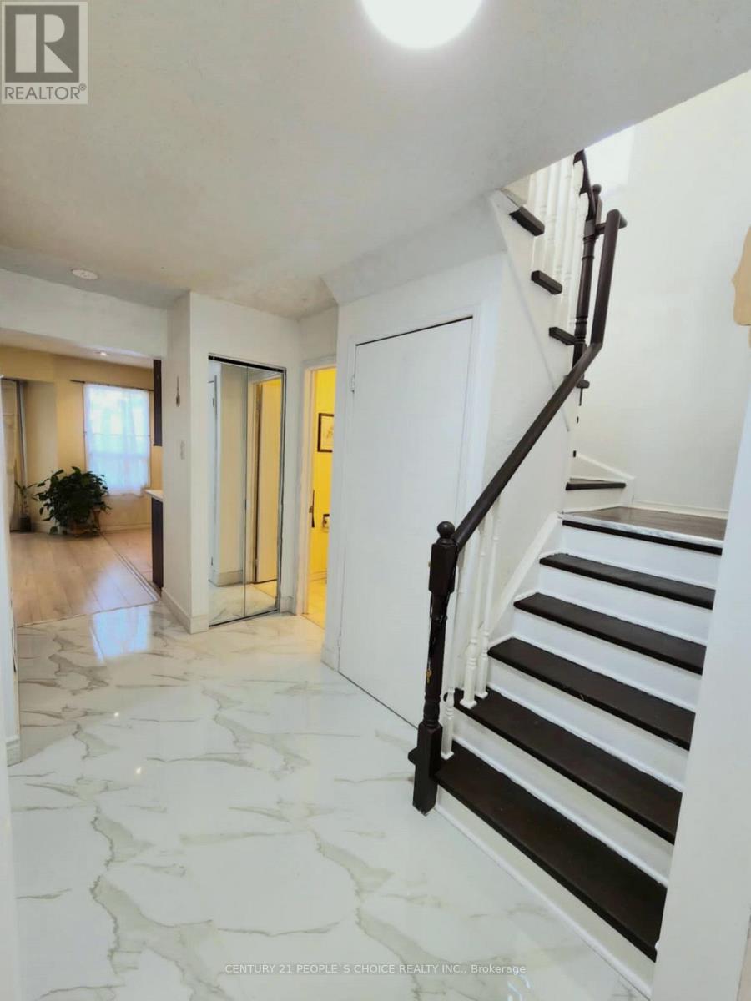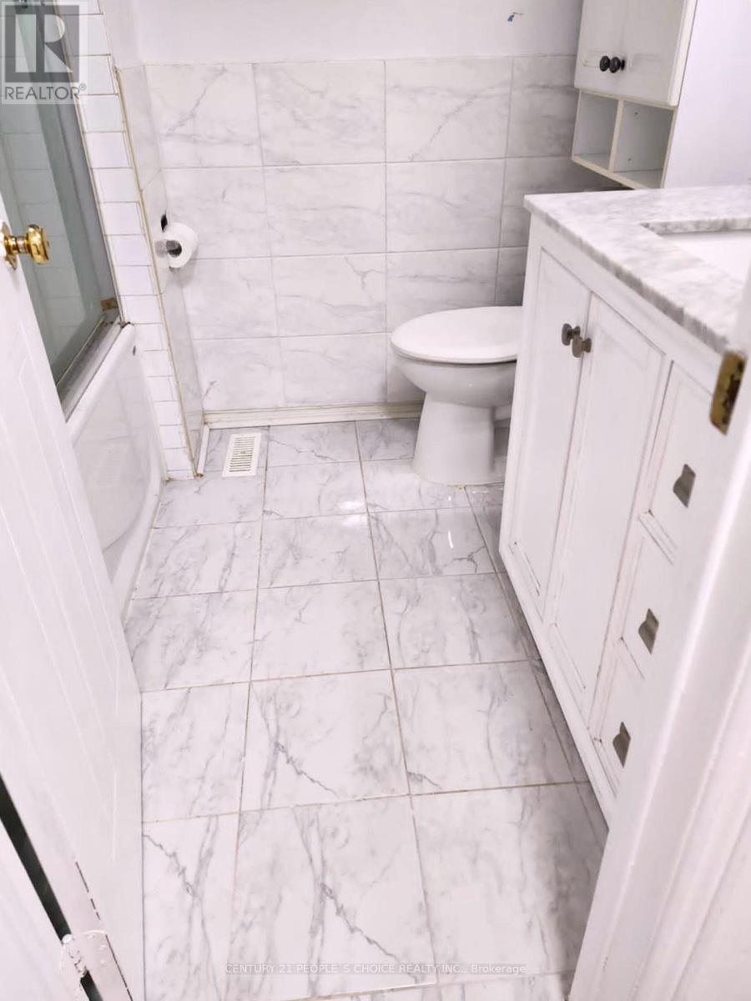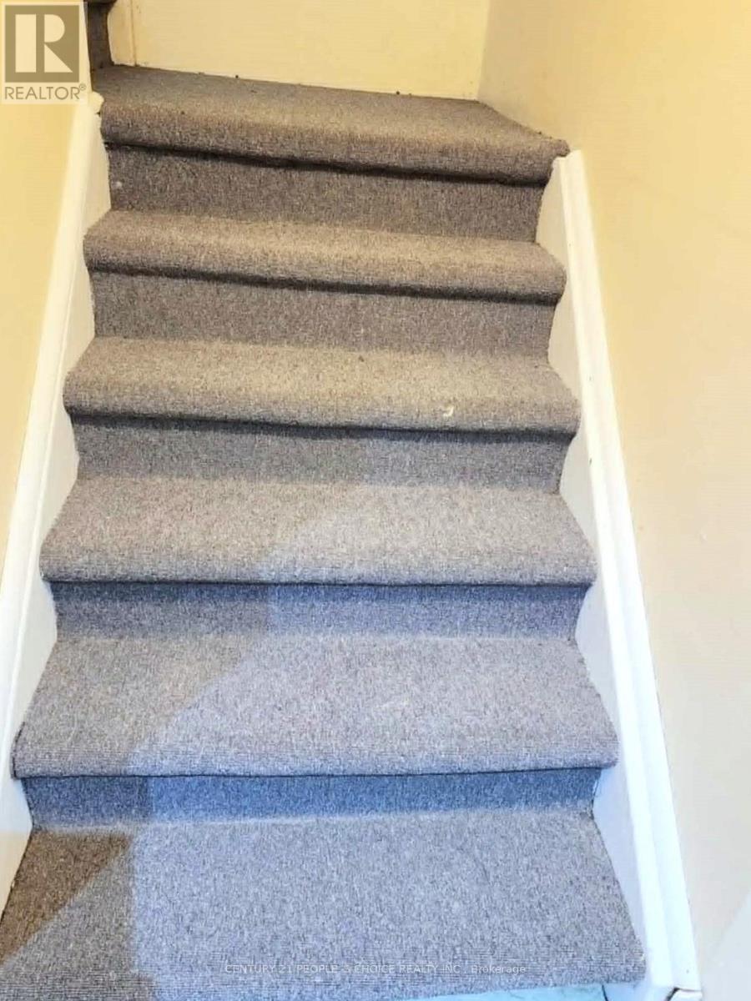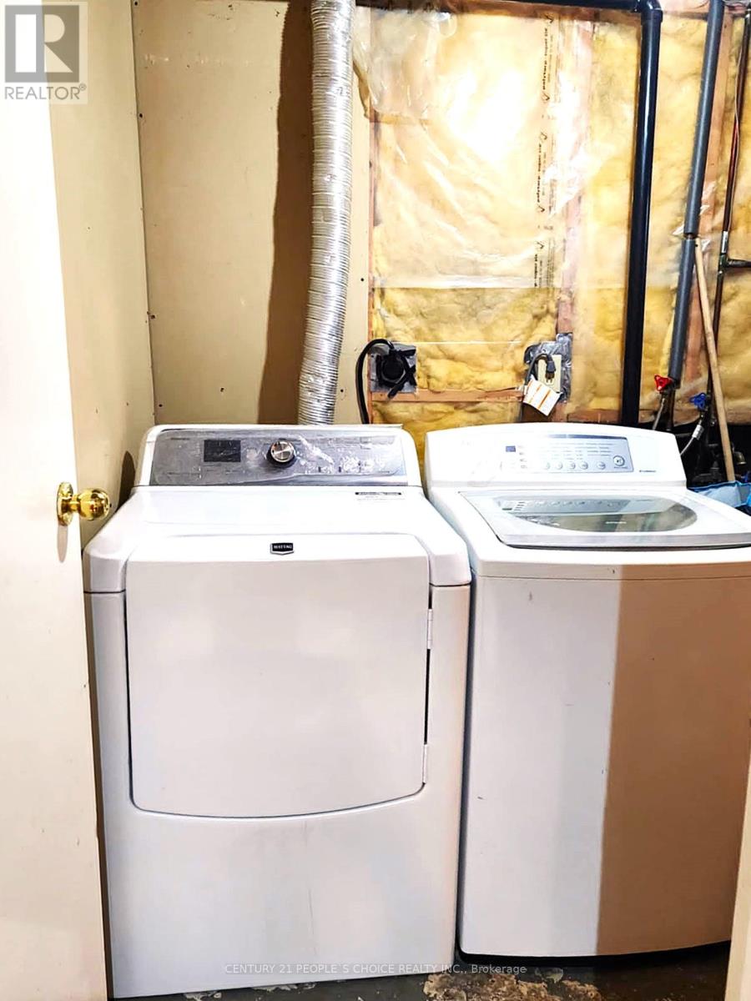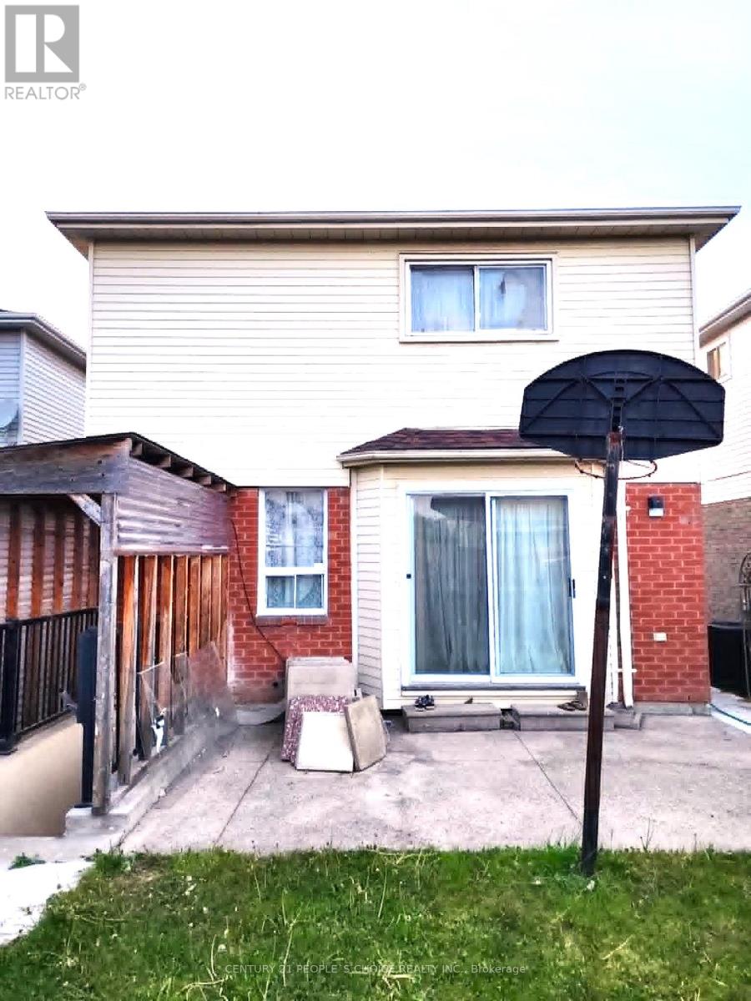9 Ravenswood Drive Brampton, Ontario L6Y 3Y5
$989,000
Location! Location! Location! This renovated and beautifully maintained House features 3+1 Bedrooms and 4 Bathrooms with LEGAL SEPARATE ENTRANCE to the basement apartment, ideally good for rental income or extended family living. The entire House has Renovated with quality Laminate floors, adding a touch of elegance and warmth to every room. The main floor has a spacious Family room with beautiful Dining area, and living room, creating a warm and fresh atmosphere for you and your loved ones to relax and spend time together. The Kitchen and Dining areas are also perfect for family meals and entertaining friends. Kitchen, Dining and Family room are beautifully decorated with Pot Lights. Furnace(2024), Washer & Dryer(2 yrs old), Roof Shingles replaced(2024), Most Windows(2018), HWT(Rental-$29.99/month), Fridge & Dishwasher(2017) and Stove & Range hood(2019).The House is wrapped around with concrete. Nestled on a quiet, family-friendly multi-cultural Neighborhood Of Fletcher's Creek South. Entire House is Bright, Spacious and Open-Concept main floor such as Kitchen, Dining & Family room with a modern kitchen of Stainless Steel Appliances. Sliding door to walkout from Dining area to the spacious private backyard ideal for summer BBQs and perfect for family entertaining or relaxing. Located just minutes from Parks, Schools, Public transit, Sheridan College, Shoppers World, and Highways 410, 407 & 401. School Bus and Bus stoppage is just at steps from the house. (id:35762)
Property Details
| MLS® Number | W12170710 |
| Property Type | Single Family |
| Community Name | Fletcher's Creek South |
| AmenitiesNearBy | Hospital, Park, Place Of Worship, Schools |
| EquipmentType | Water Heater - Gas |
| ParkingSpaceTotal | 3 |
| RentalEquipmentType | Water Heater - Gas |
Building
| BathroomTotal | 4 |
| BedroomsAboveGround | 3 |
| BedroomsBelowGround | 1 |
| BedroomsTotal | 4 |
| Appliances | Water Heater, Water Meter, Dishwasher, Dryer, Microwave, Hood Fan, Stove, Washer, Refrigerator |
| BasementFeatures | Apartment In Basement, Separate Entrance |
| BasementType | N/a |
| ConstructionStyleAttachment | Detached |
| CoolingType | Central Air Conditioning |
| ExteriorFinish | Brick Facing, Vinyl Siding |
| FireProtection | Smoke Detectors |
| FlooringType | Laminate, Ceramic |
| FoundationType | Concrete |
| HalfBathTotal | 2 |
| HeatingFuel | Natural Gas |
| HeatingType | Forced Air |
| StoriesTotal | 2 |
| SizeInterior | 1500 - 2000 Sqft |
| Type | House |
| UtilityWater | Municipal Water |
Parking
| Attached Garage | |
| Garage |
Land
| Acreage | No |
| FenceType | Fenced Yard |
| LandAmenities | Hospital, Park, Place Of Worship, Schools |
| Sewer | Sanitary Sewer |
| SizeDepth | 105 Ft ,7 In |
| SizeFrontage | 30 Ft |
| SizeIrregular | 30 X 105.6 Ft |
| SizeTotalText | 30 X 105.6 Ft |
| ZoningDescription | Residential |
Rooms
| Level | Type | Length | Width | Dimensions |
|---|---|---|---|---|
| Second Level | Primary Bedroom | 4.78 m | 3.76 m | 4.78 m x 3.76 m |
| Second Level | Bedroom 2 | 3.66 m | 3.05 m | 3.66 m x 3.05 m |
| Second Level | Bedroom 3 | 3.53 m | 3.36 m | 3.53 m x 3.36 m |
| Basement | Living Room | 6.2 m | 3.15 m | 6.2 m x 3.15 m |
| Basement | Laundry Room | 2.14 m | 1.93 m | 2.14 m x 1.93 m |
| Basement | Primary Bedroom | 3.3 m | 3.15 m | 3.3 m x 3.15 m |
| Basement | Kitchen | 4.37 m | 2.21 m | 4.37 m x 2.21 m |
| Main Level | Living Room | 3.36 m | 3.36 m | 3.36 m x 3.36 m |
| Main Level | Family Room | 7.72 m | 3.23 m | 7.72 m x 3.23 m |
| Main Level | Dining Room | 7.72 m | 3.23 m | 7.72 m x 3.23 m |
| Main Level | Kitchen | 3.33 m | 3.25 m | 3.33 m x 3.25 m |
| Main Level | Other | 3.76 m | 0.97 m | 3.76 m x 0.97 m |
Utilities
| Cable | Available |
| Sewer | Available |
Interested?
Contact us for more information
Nurul Sarkar
Salesperson
1780 Albion Road Unit 2 & 3
Toronto, Ontario M9V 1C1
Taz Rezwan
Salesperson
120 Matheson Blvd E #103
Mississauga, Ontario L4Z 1X1













