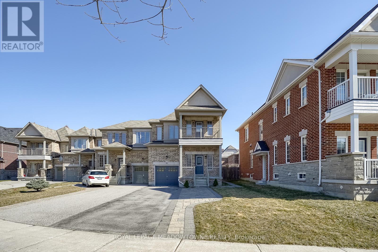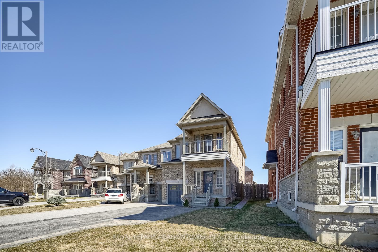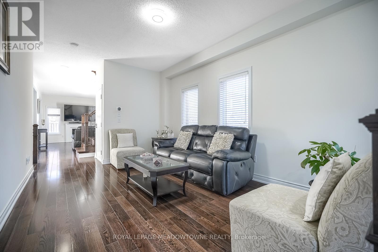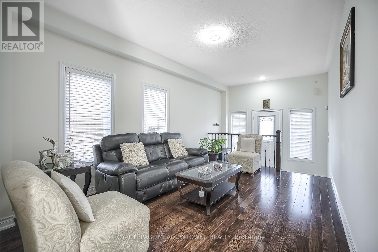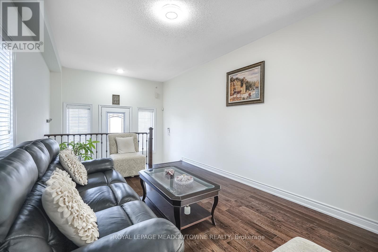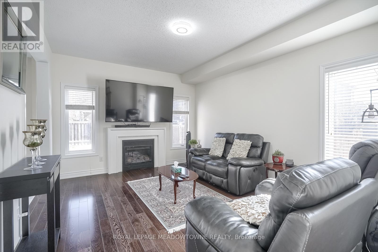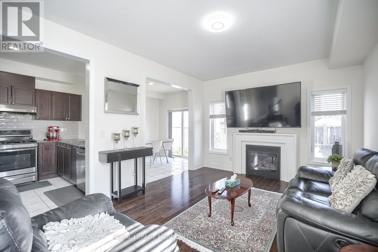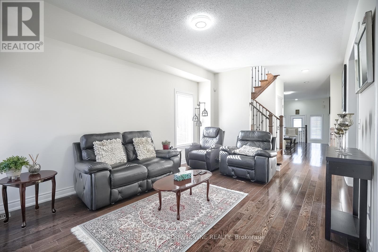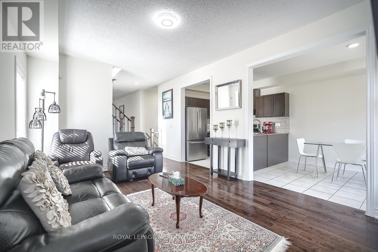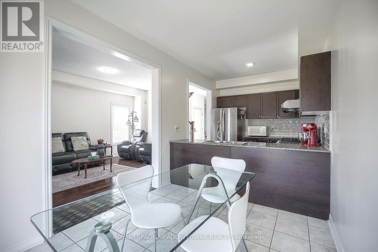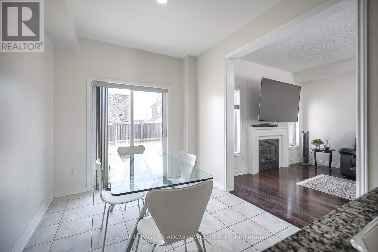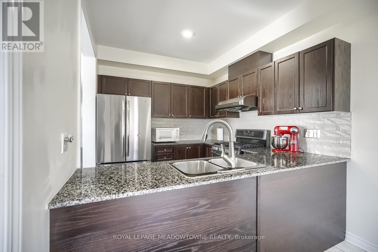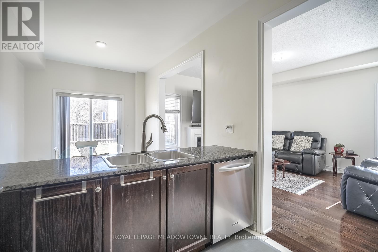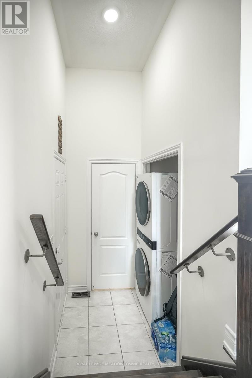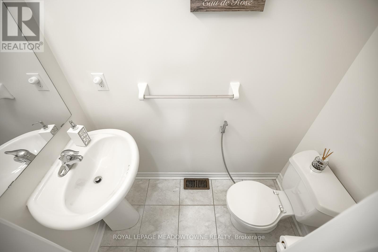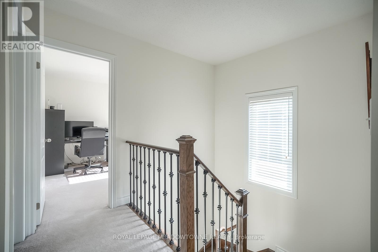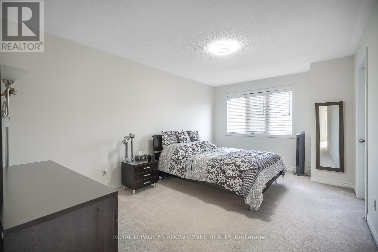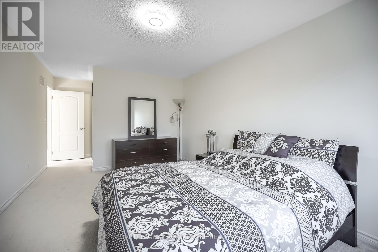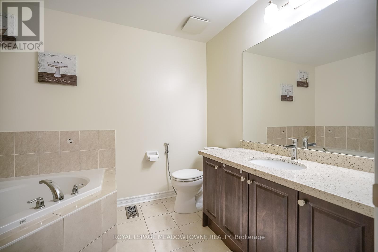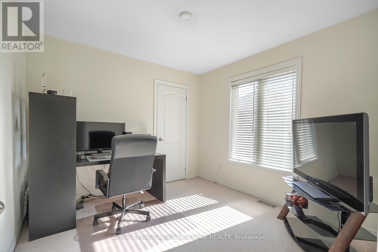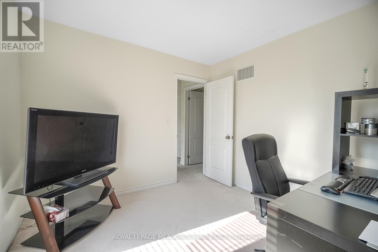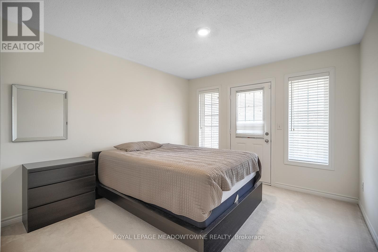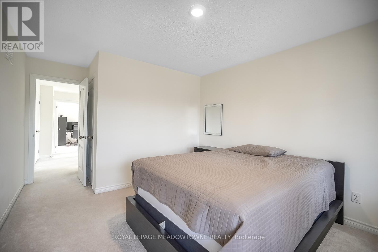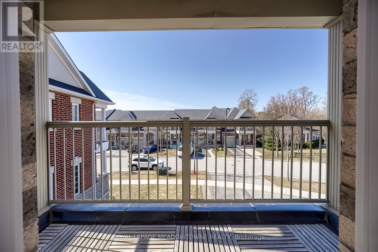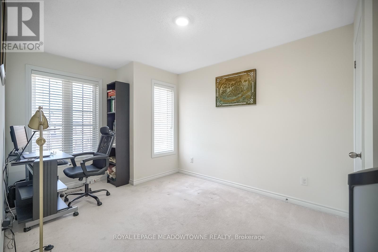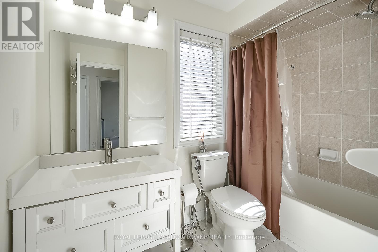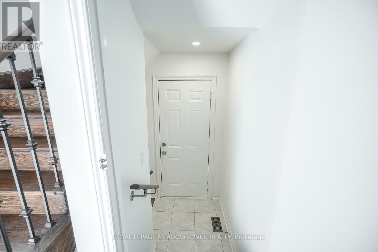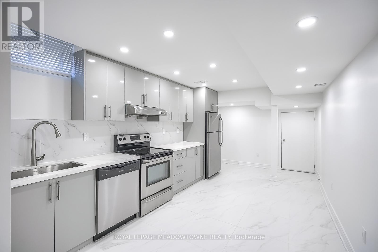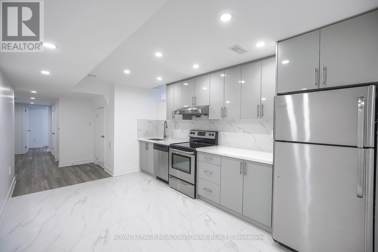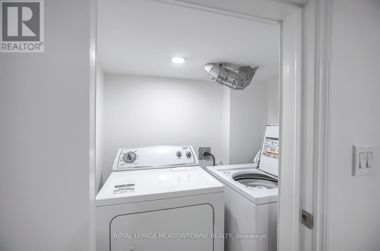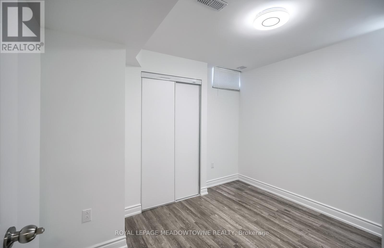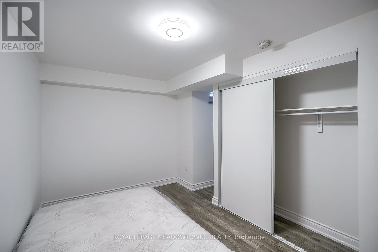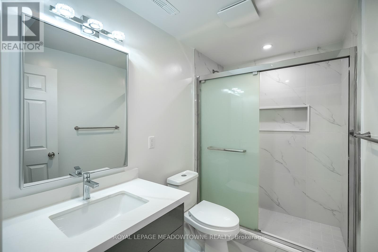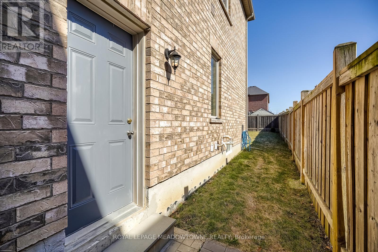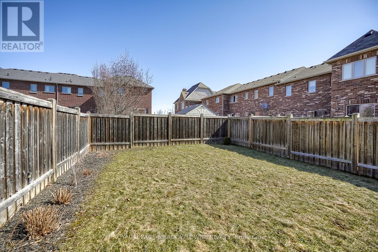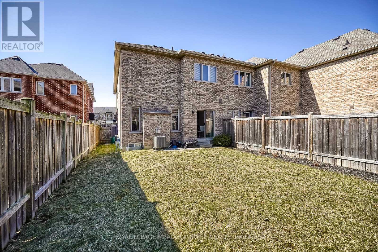9 Moore's Court Markham, Ontario L6B 0V6
$1,249,999
Welcome to this beautifully maintained 4 bedroom corner unit townhome that is just like a semi-detached, offering exceptional space, natural light and modern upgrades throughout. Located in a family friendly neighborhood on a quiet cul-de-sac. This home features a thoughtfully designed layout with a separate entrance to a fully finished basement, perfect for a rental income or multi-generational living. Step inside to a bright, open-concept main floor with large windows and an upgraded kitchen with granite countertops, stainless steel appliances including an upgraded gas stove, and a stylish backsplash. Upstairs, you will find four generously sized bedrooms, including a spacious primary suite with a walk-in closet and ensuite bathroom. One of the bedrooms offers a walk out to a terrace with private cul-de-sac street views. The fully finished basement offers its own private entrance and its own set of appliances plus a washer and dryer. This is ideal for tenants or a family looking for a private suite. This home boasts an extended driveway that fits 4 cars! Enjoy outdoor living with a private backyard and the benefit of being an end unit, providing added privacy and green space. Located minutes from Rouge National/ Bob Hunter park, walking distance to schools and 5 minutes to the 407 and Box Grove shopping center with a Walmart Superstore! Don't miss this incredible opportunity to own a move-in-ready home with built-in rental potential! (id:35762)
Property Details
| MLS® Number | N12079232 |
| Property Type | Single Family |
| Community Name | Box Grove |
| ParkingSpaceTotal | 5 |
Building
| BathroomTotal | 4 |
| BedroomsAboveGround | 4 |
| BedroomsBelowGround | 2 |
| BedroomsTotal | 6 |
| Age | 6 To 15 Years |
| Appliances | Garage Door Opener Remote(s), Dishwasher, Dryer, Stove, Washer, Refrigerator |
| BasementFeatures | Apartment In Basement, Separate Entrance |
| BasementType | N/a |
| ConstructionStyleAttachment | Attached |
| CoolingType | Central Air Conditioning |
| ExteriorFinish | Brick |
| FireplacePresent | Yes |
| FlooringType | Laminate, Hardwood, Ceramic, Porcelain Tile |
| FoundationType | Concrete |
| HalfBathTotal | 1 |
| HeatingFuel | Natural Gas |
| HeatingType | Forced Air |
| StoriesTotal | 2 |
| SizeInterior | 1500 - 2000 Sqft |
| Type | Row / Townhouse |
| UtilityWater | Municipal Water |
Parking
| Attached Garage | |
| Garage |
Land
| Acreage | No |
| Sewer | Sanitary Sewer |
| SizeDepth | 129 Ft ,7 In |
| SizeFrontage | 28 Ft ,1 In |
| SizeIrregular | 28.1 X 129.6 Ft |
| SizeTotalText | 28.1 X 129.6 Ft |
Rooms
| Level | Type | Length | Width | Dimensions |
|---|---|---|---|---|
| Second Level | Primary Bedroom | 4.99 m | 3.07 m | 4.99 m x 3.07 m |
| Second Level | Bedroom 2 | 3.05 m | 3.05 m | 3.05 m x 3.05 m |
| Second Level | Bedroom 3 | 3.66 m | 3.07 m | 3.66 m x 3.07 m |
| Second Level | Bedroom 4 | 4.21 m | 3.05 m | 4.21 m x 3.05 m |
| Basement | Bedroom | 3.99 m | 2.44 m | 3.99 m x 2.44 m |
| Basement | Kitchen | 5.18 m | 2.65 m | 5.18 m x 2.65 m |
| Basement | Bedroom | 3.08 m | 3.08 m | 3.08 m x 3.08 m |
| Main Level | Kitchen | 2.74 m | 2.4 m | 2.74 m x 2.4 m |
| Main Level | Living Room | 5.12 m | 3.07 m | 5.12 m x 3.07 m |
| Main Level | Family Room | 5.09 m | 3.65 m | 5.09 m x 3.65 m |
| Main Level | Eating Area | 3.35 m | 2.46 m | 3.35 m x 2.46 m |
https://www.realtor.ca/real-estate/28160046/9-moores-court-markham-box-grove-box-grove
Interested?
Contact us for more information
Zarine Ghaznavi
Salesperson
459 Main St East 2nd Flr
Milton, Ontario L9T 1R1


